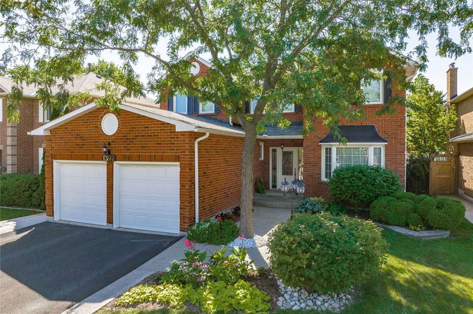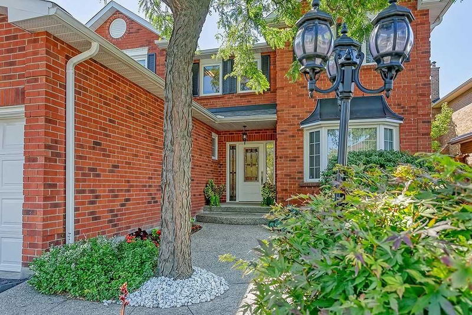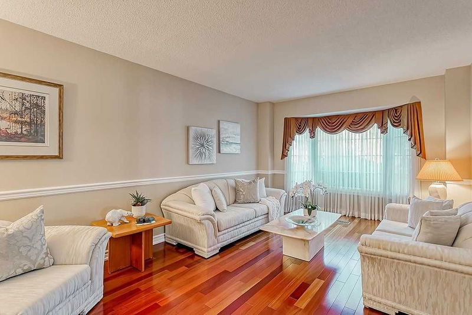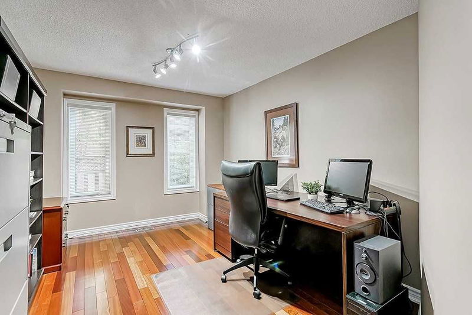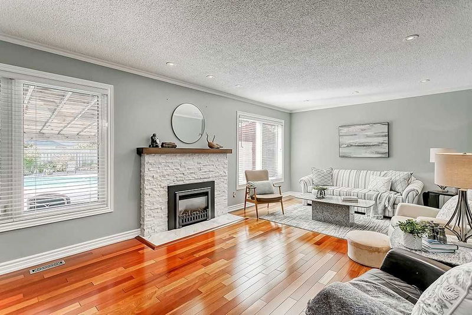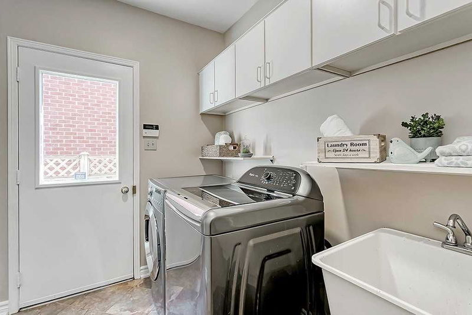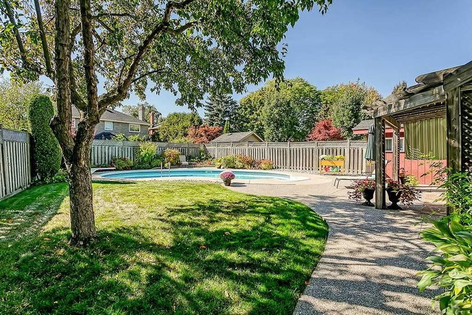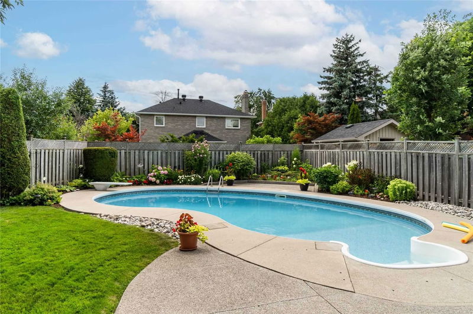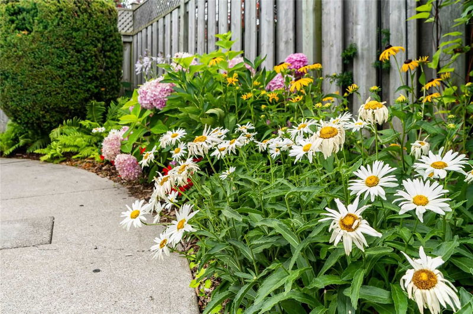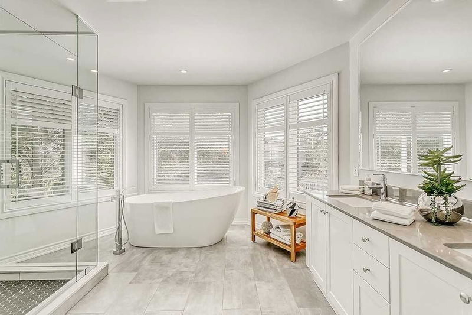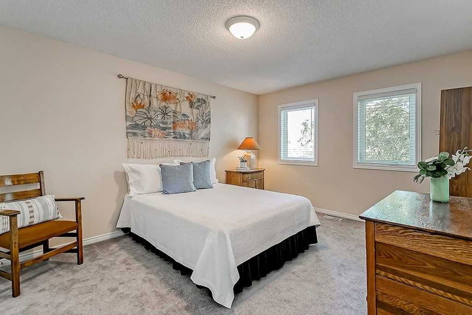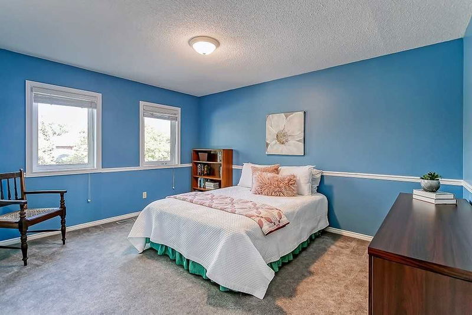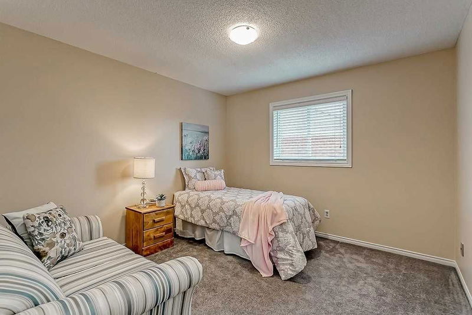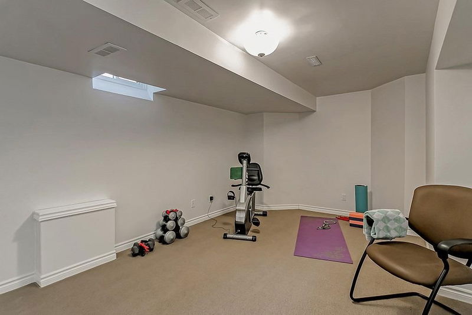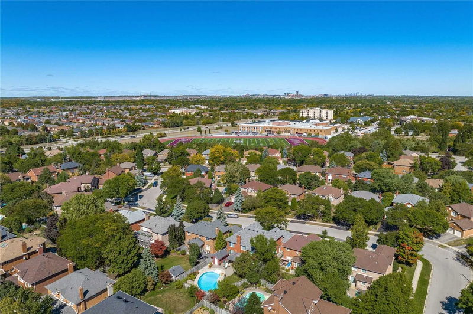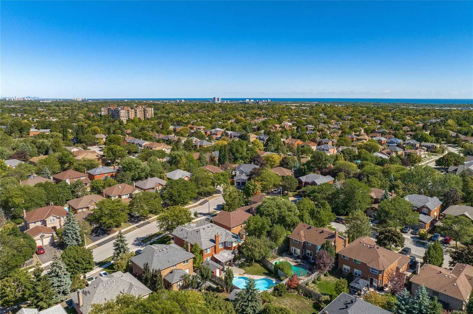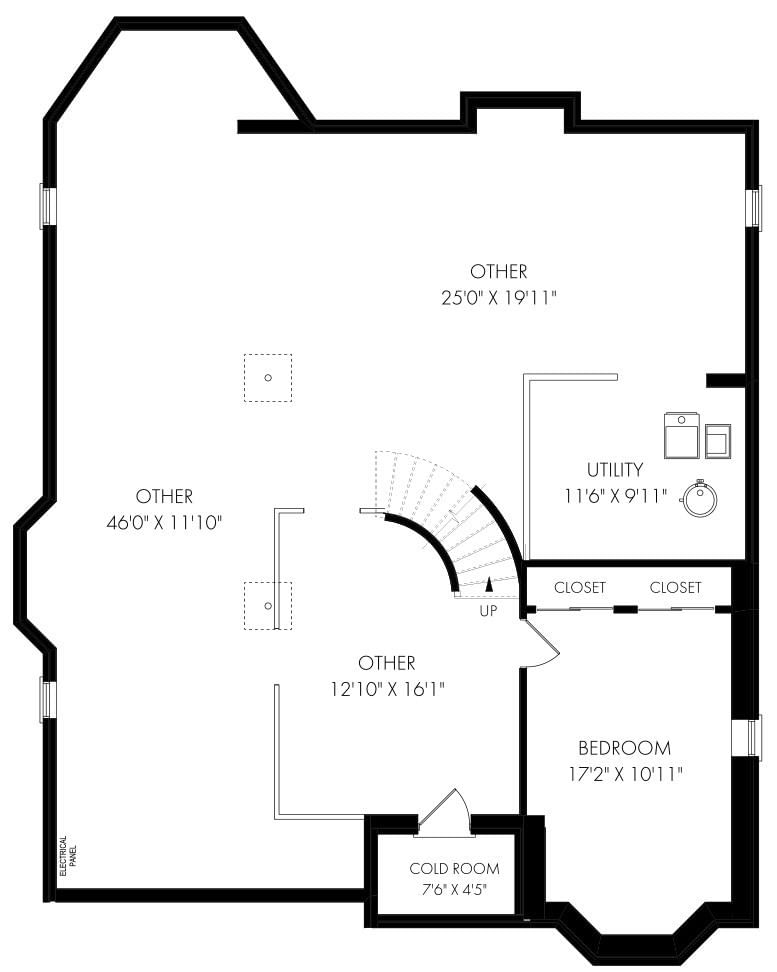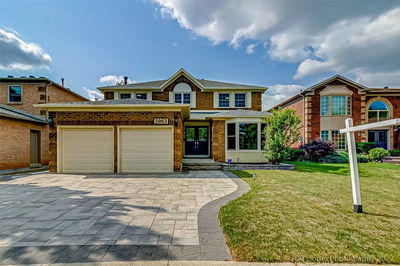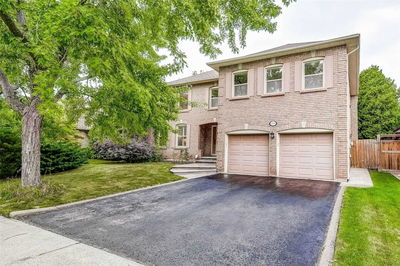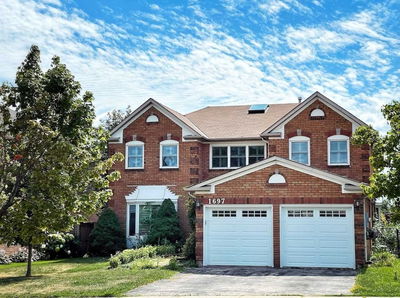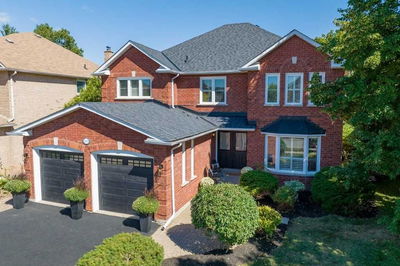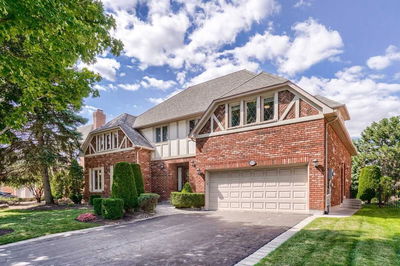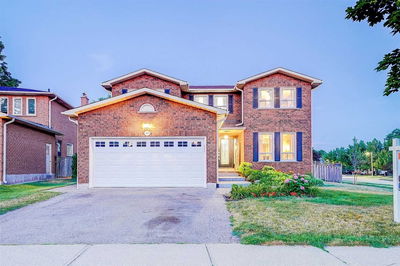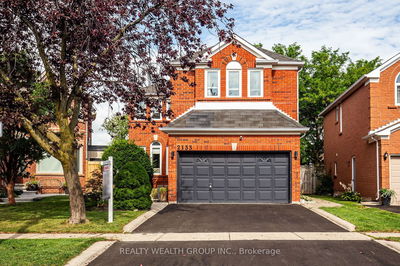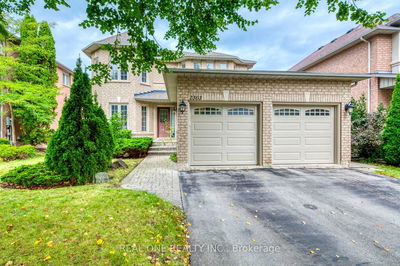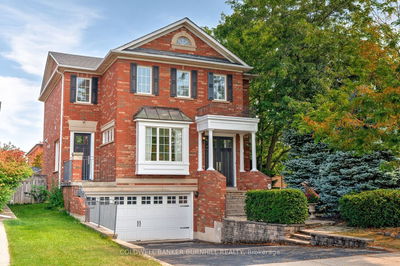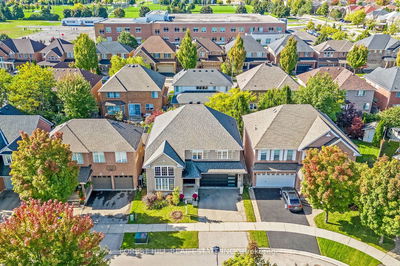Exquisite 4+1 Bed - 3 Bath Impeccably Maintained (Continuously Updated) Detached Home In Much Desired Glen Abbey Neighborhood! With Over 3200Sqft + 1700Sqft Of Semi-Finished Basement Is Perfect For Growing Families. Excellent Curb Appeal (Exposed Concrete Walkways, Curbs And Patios) Professionally Maintained Front And Backyard With Manicured Lawns, A Three-Season Flowering Garden With Rose Bushes, Cherry Tomatoes, Herb Pots, Ornamental Crab Apple Tree In The Fenced-In Backyard. Private Oasis With A Cedar Pergola (Gas Line Available For Fire Place/ Bbq) Seating By The Luxuriously Relaxing Heated Pool (Liner, Cover, Heater, Filter And Pump Have Been Replaced). The Interiors Have Been Equally Cared For Like The Polished Hardwood, California Shutters, Spotless Windows, Clean Broadloom And More. Main Entrance Welcomes You To A Formal Living Room, A Separate Dining Room, A Home Office & A Cozy Family Room Over Looking The Backyard & Pool. Detailed Client Remarks Attached
Property Features
- Date Listed: Friday, October 07, 2022
- Virtual Tour: View Virtual Tour for 1307 Old English Lane
- City: Oakville
- Neighborhood: Glen Abbey
- Major Intersection: Upper Middle Rd / Bishops Gate
- Full Address: 1307 Old English Lane, Oakville, L6M2P6, Ontario, Canada
- Family Room: O/Looks Backyard, Hardwood Floor, Fireplace
- Living Room: Bay Window, French Doors, Hardwood Floor
- Kitchen: California Shutters, Pot Lights, Quartz Counter
- Listing Brokerage: Re/Max Hallmark Alliance Realty, Brokerage - Disclaimer: The information contained in this listing has not been verified by Re/Max Hallmark Alliance Realty, Brokerage and should be verified by the buyer.


