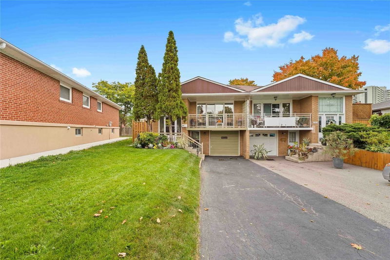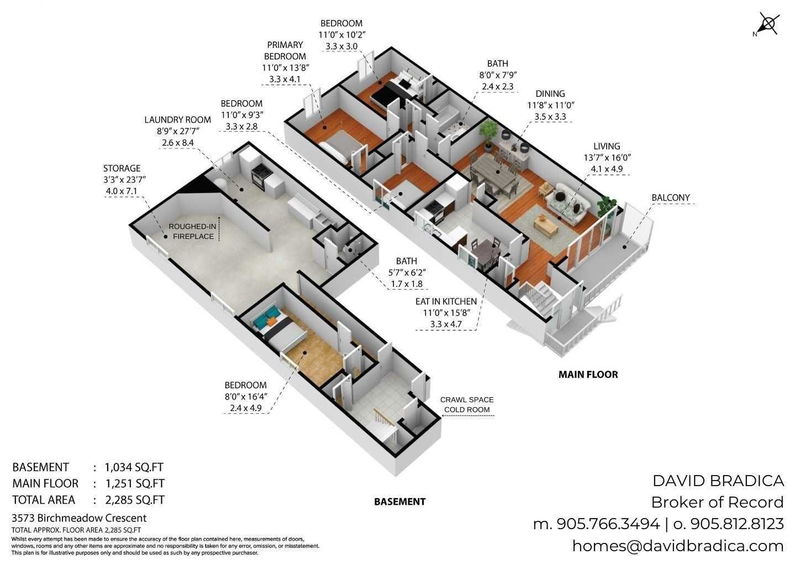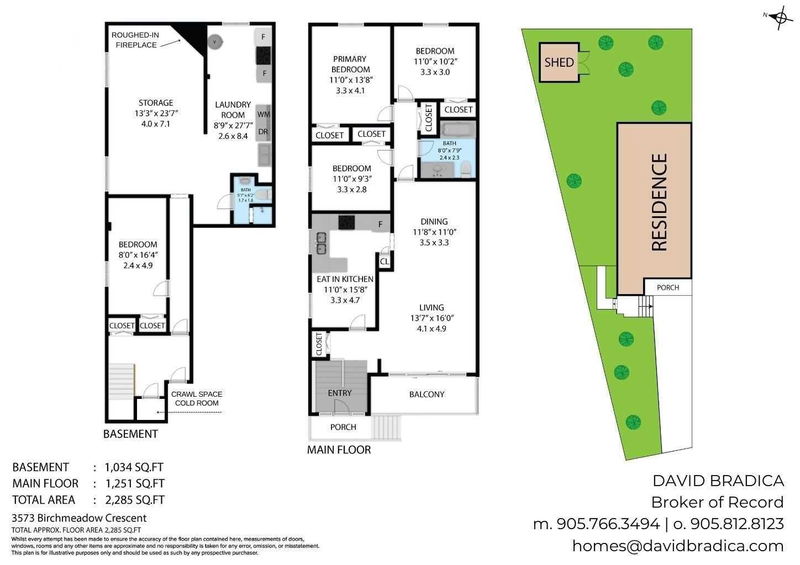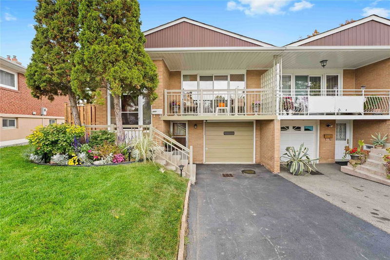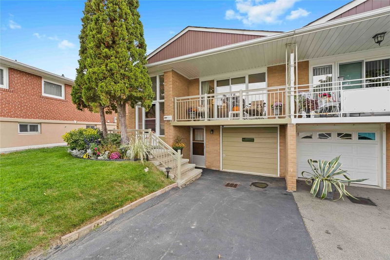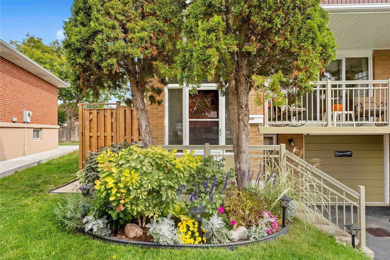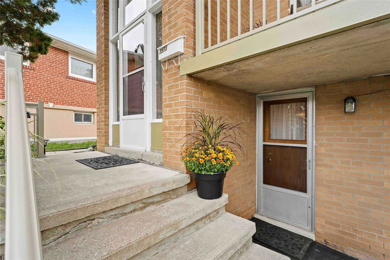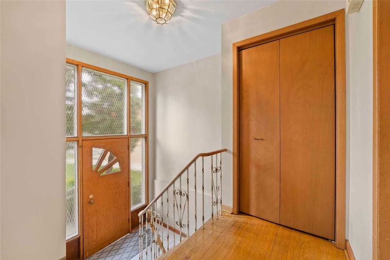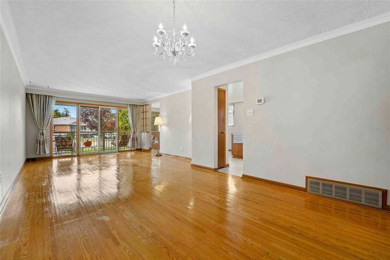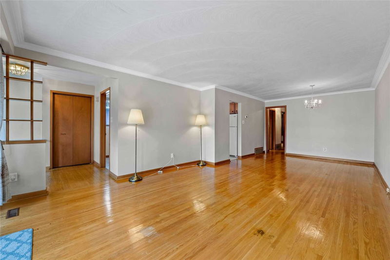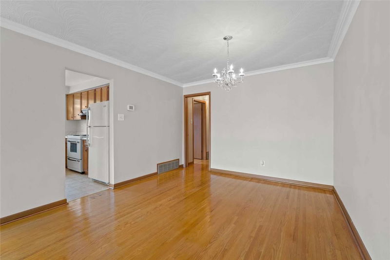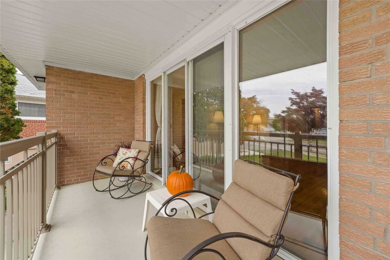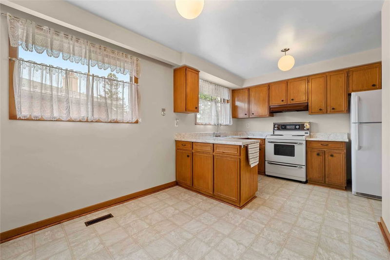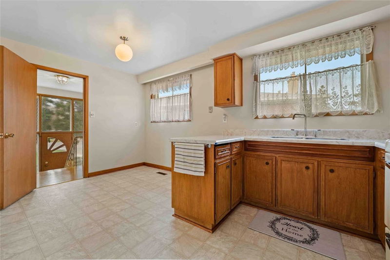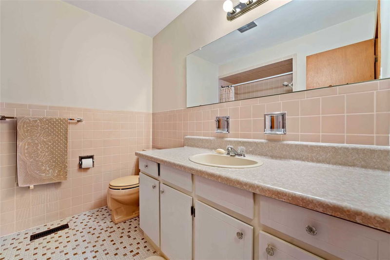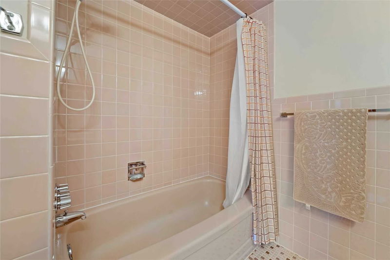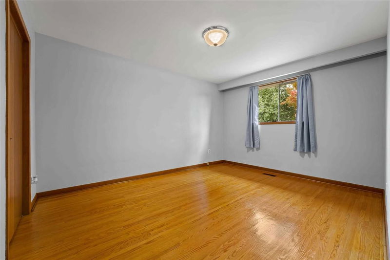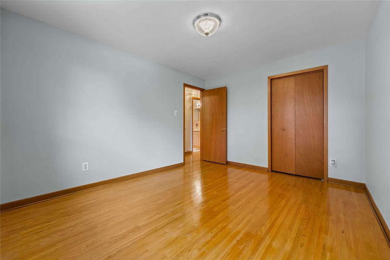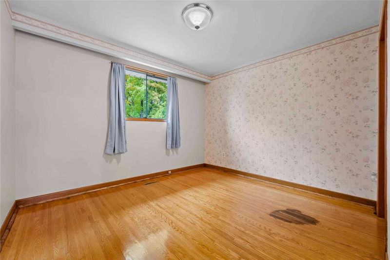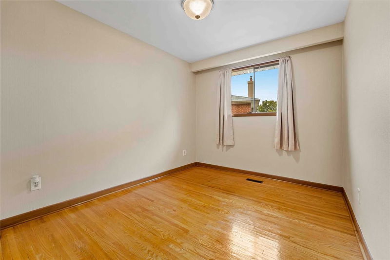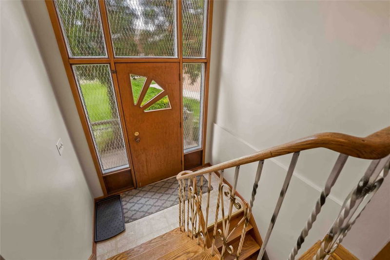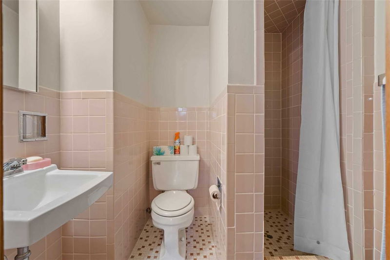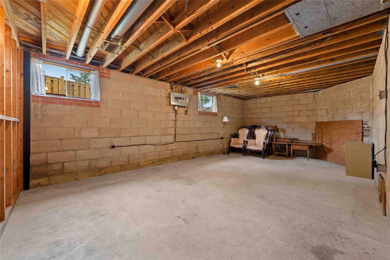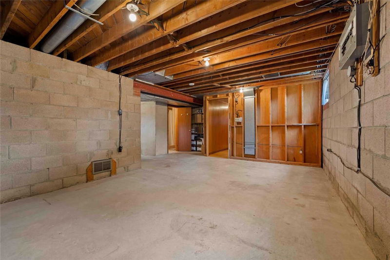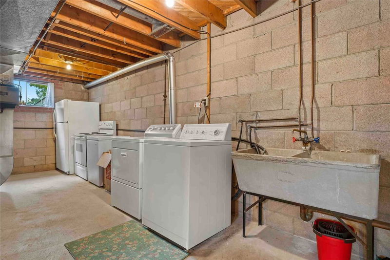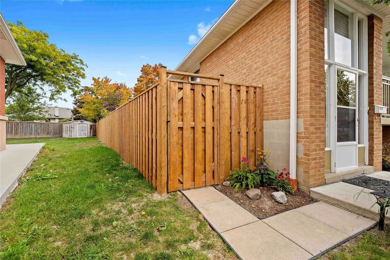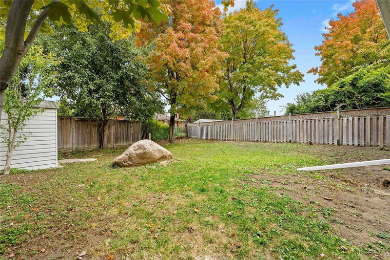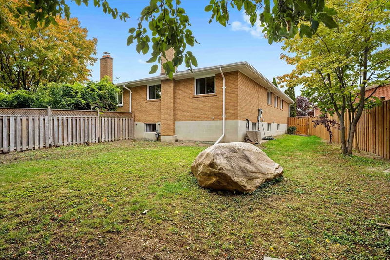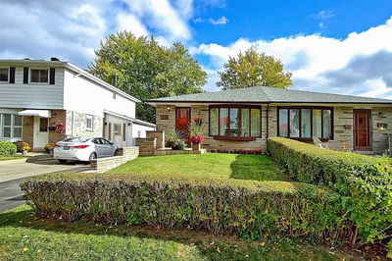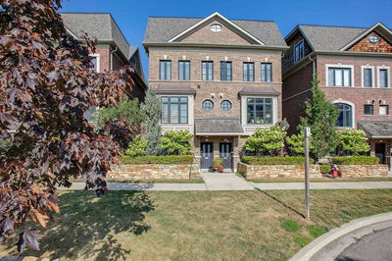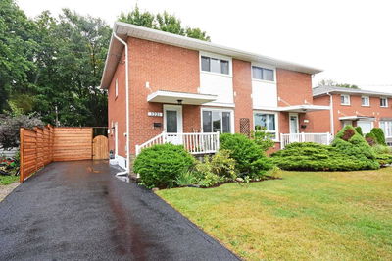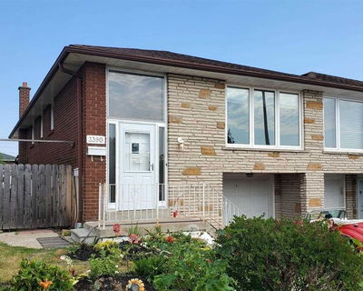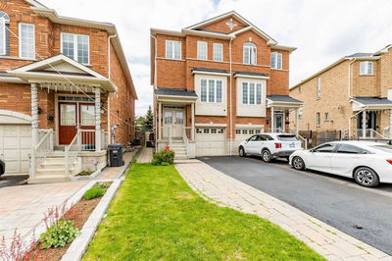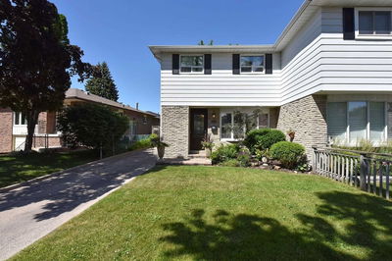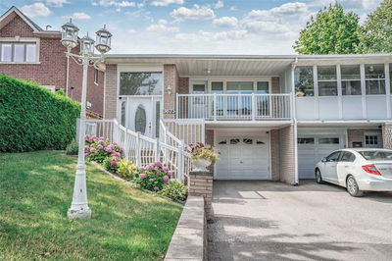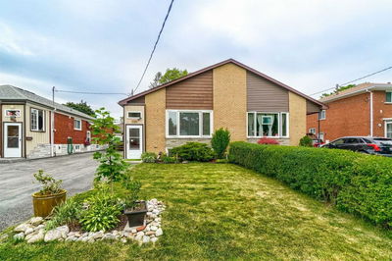Don't Miss This Diamond In The Rough! Built In 1969 W/ 1,251Sq.Ft. (+ 1,034Sq.Ft. Below Grade) Of Living Space, Classic Semi-Detached Bungalow Has Been Kept In Original Condition. Lovingly Cared By Current Owners, Pride Of Ownership Is Evident! New Roof, Side Fence & Front Railing 2022. Great Starter Home W/ Lots Of Potential To Add Value While Living In It Or Fantastic Investment Opportunity For Dual Income Potential. Basement W/ Separate Entrance, Offers A Great Space As An In-Law Suite For Extended Families Or For A Tenant To Help Pay Down Your Mortgage. Open Living & Dining Rooms Boast Hardwood Floors, Offering Ample Space For Family Celebrations. Large Sliding Glass Doors W/O To A Refreshed Balcony. The Kitchen Is Functional & Efficient W/ 2 Bright Windows & Features An Eat-In Area. 3 Bedrooms Have Great Proportions, Closets & Original Hardwood Floors. Partially Finished Basement Features 4th Bedroom, 3-Pc Bath, Laundry Room, Roughed-In Fireplace & Offers A Second Suite Potential.
Property Features
- Date Listed: Wednesday, October 12, 2022
- Virtual Tour: View Virtual Tour for 3573 Birchmeadow Crescent
- City: Mississauga
- Neighborhood: Applewood
- Full Address: 3573 Birchmeadow Crescent, Mississauga, L4Y 3R8, Ontario, Canada
- Living Room: W/O To Balcony, Hardwood Floor, Large Window
- Kitchen: Eat-In Kitchen, Double Sink, Window
- Listing Brokerage: Keller Williams Real Estate Associates-Bradica Group, Brokerage - Disclaimer: The information contained in this listing has not been verified by Keller Williams Real Estate Associates-Bradica Group, Brokerage and should be verified by the buyer.

