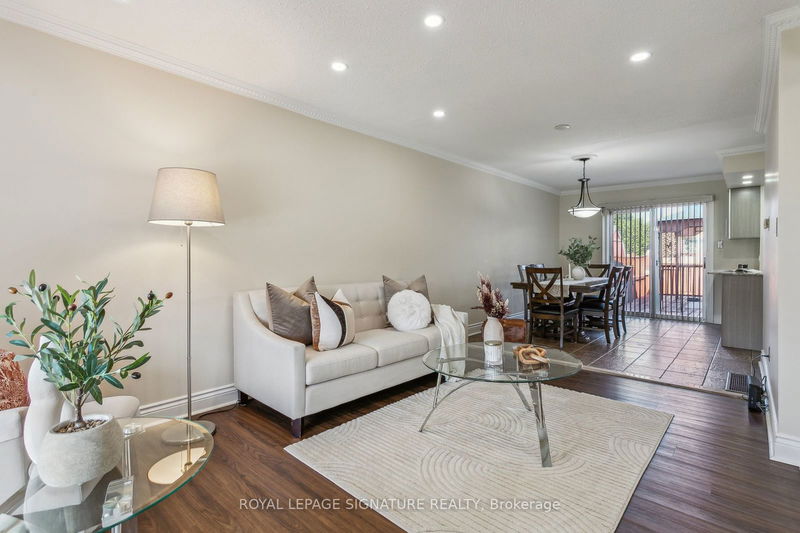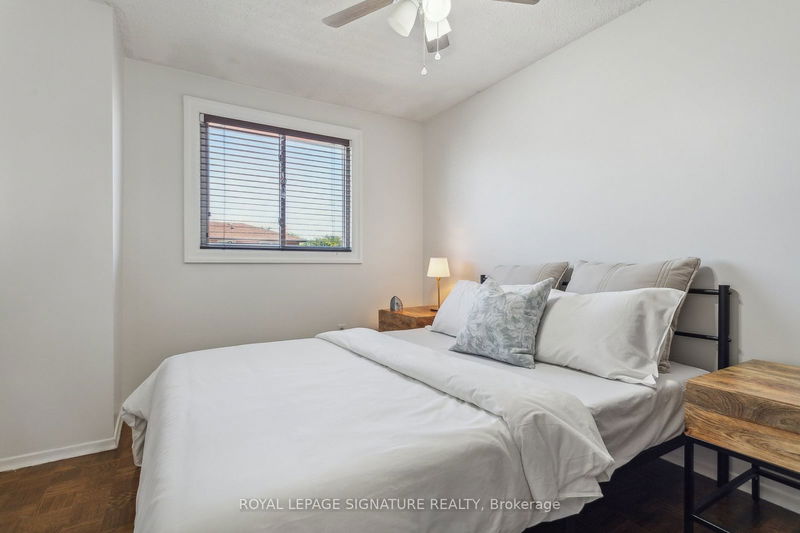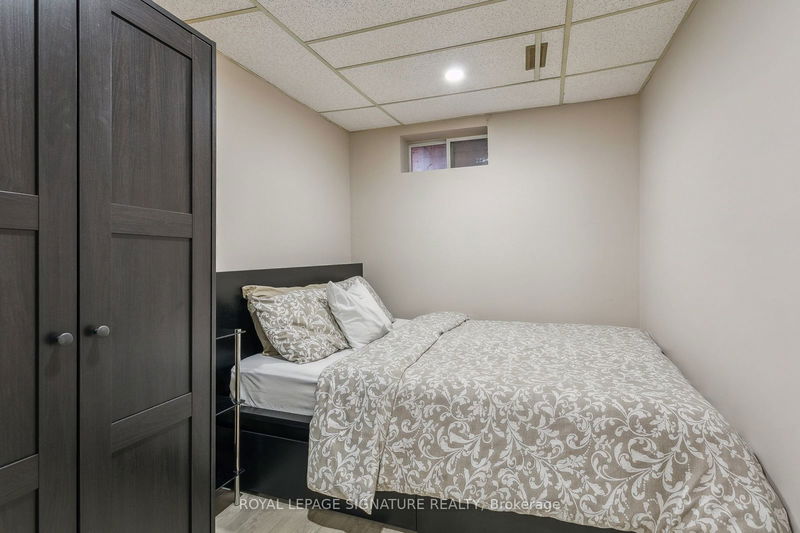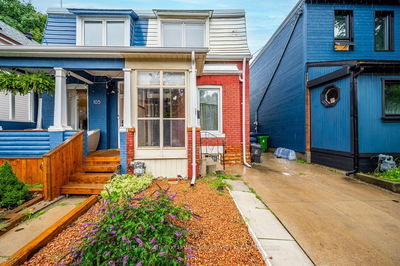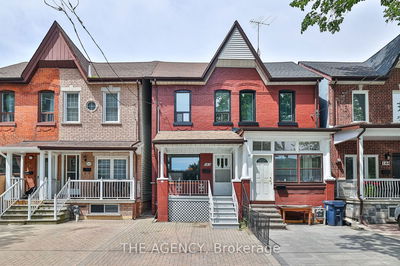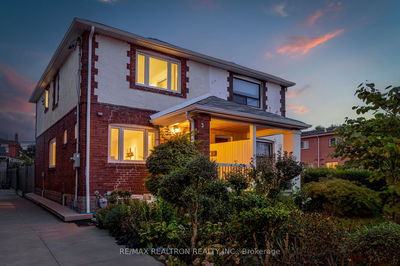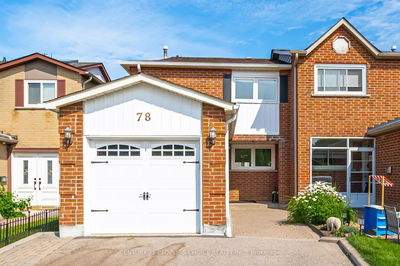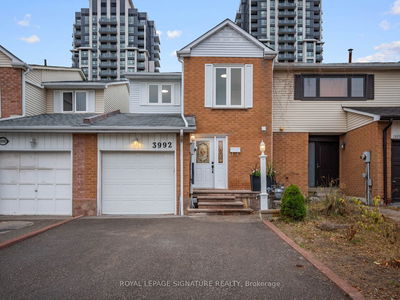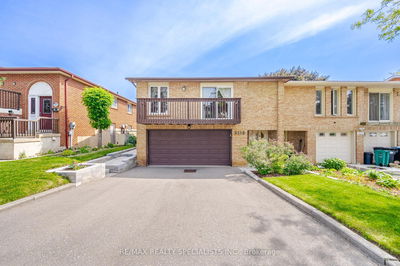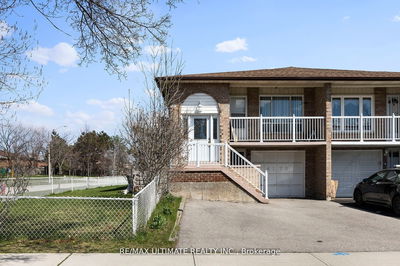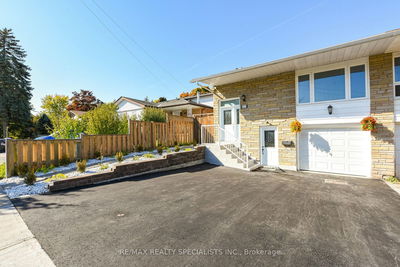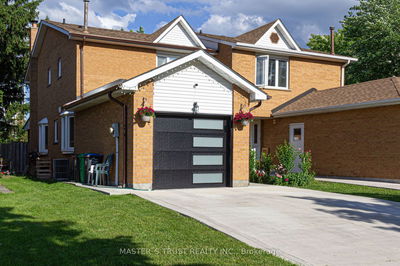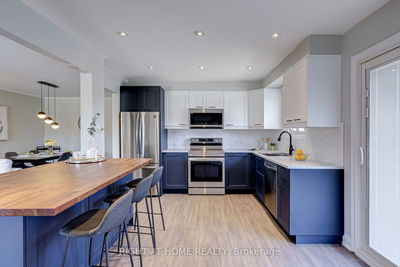Welcome to 532 Galedowns Crt located in highly sought after family-friendly Mississauga Valley Community. This beautiful 3+1 bedroom semi-detached home offers a family-size kitchen, open-concept living room and dining room with W/O to the deck and backyard, and large closets in the bedrooms. The basement is finished with a separate entrance, 4th bedroom, washroom, and kitchen. Extra long driveway that fits 5 cars. Meticulously cared for bright, clean, and occupied by owners. Enjoy many upgrades, such as roof 2019, kitchen and appliances 2019, living room hardwood flooring, pot lights, crown moulding 2022, basement flooring and pot lights 2022, washer 2020, dryer 2022, furnace and AC 2023, fence and driveway summer 2024. Porch 2021, just resealed, deck just painted. Fresh coat of paint in the house. Steps to great schools, Mississauga Valley Community Center, outdoor playgrounds, and parks. Close to Square One, shops, public transit, major highways, and the future LRT system. Don't miss out on this opportunity to own a home in an ideal location!
Property Features
- Date Listed: Wednesday, September 11, 2024
- Virtual Tour: View Virtual Tour for 532 Galedowns Court
- City: Mississauga
- Neighborhood: Mississauga Valleys
- Major Intersection: Burnhamthorpe/Cawthra
- Full Address: 532 Galedowns Court, Mississauga, L5A 3H9, Ontario, Canada
- Living Room: Hardwood Floor
- Kitchen: Stainless Steel Appl
- Kitchen: Bsmt
- Listing Brokerage: Royal Lepage Signature Realty - Disclaimer: The information contained in this listing has not been verified by Royal Lepage Signature Realty and should be verified by the buyer.







