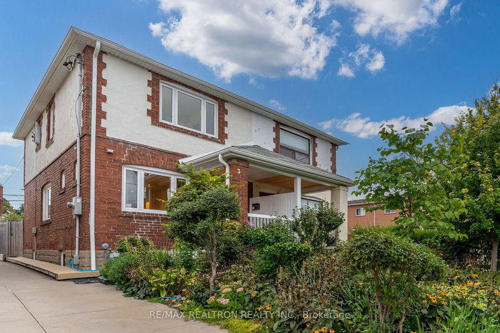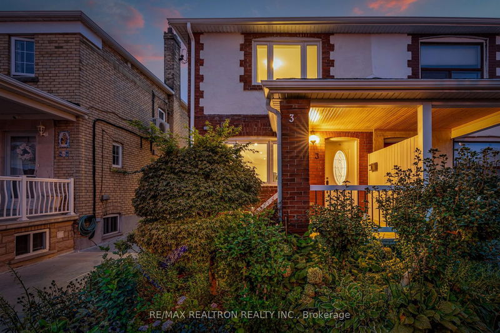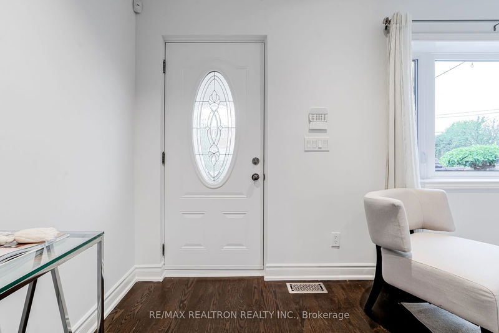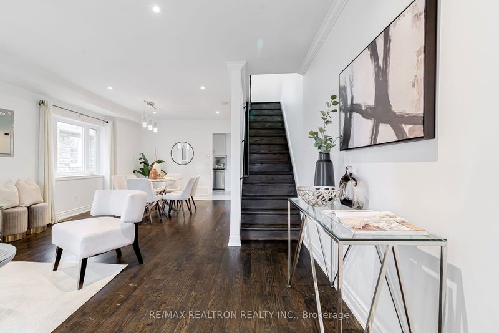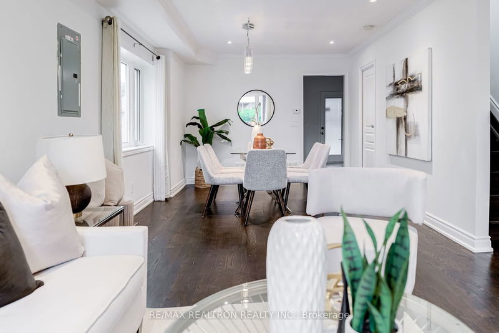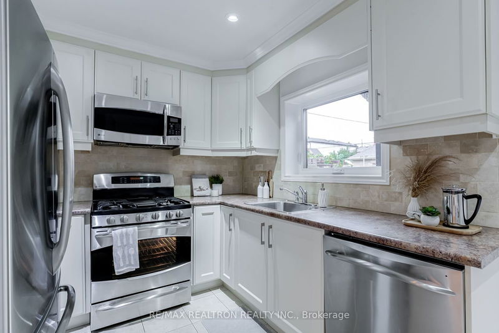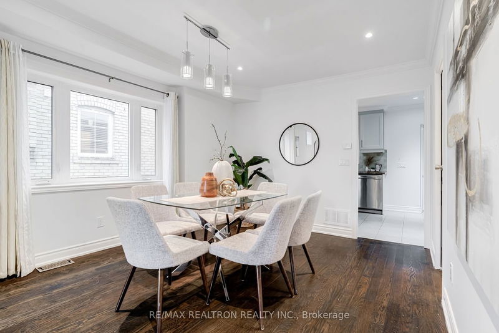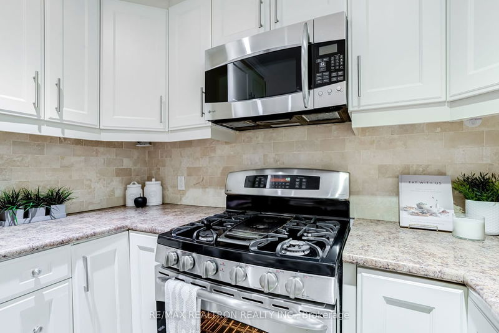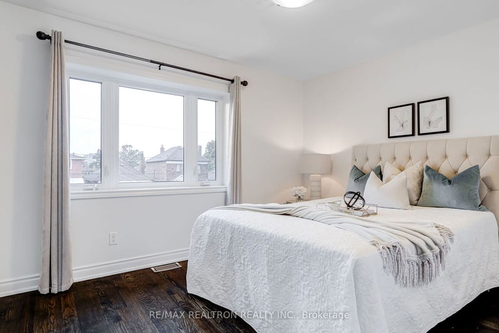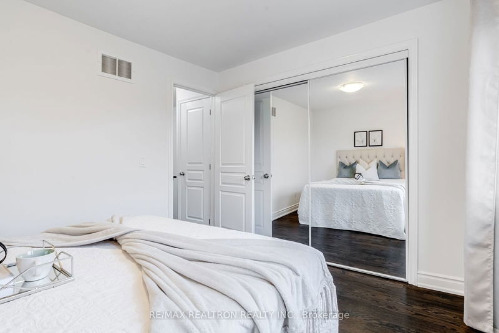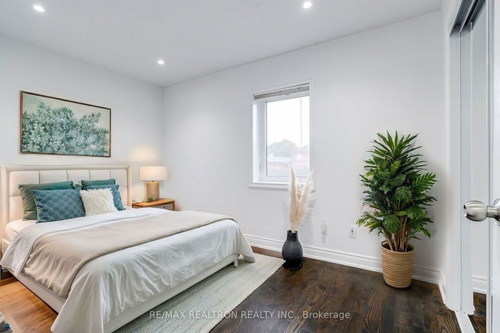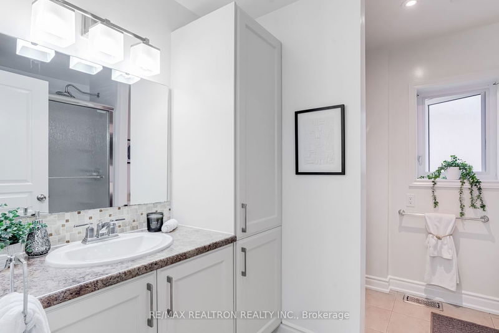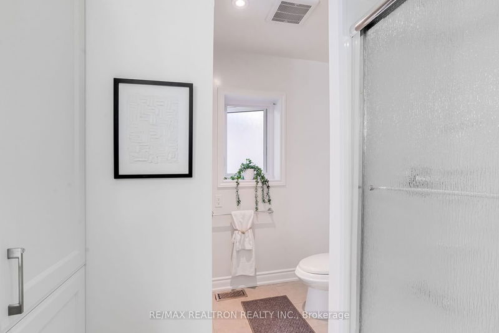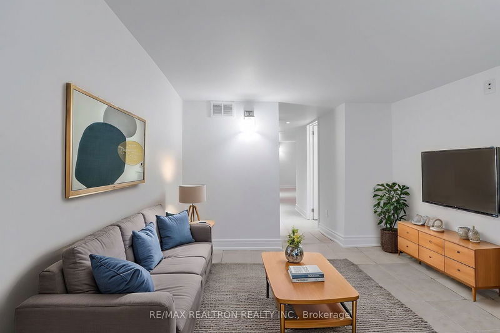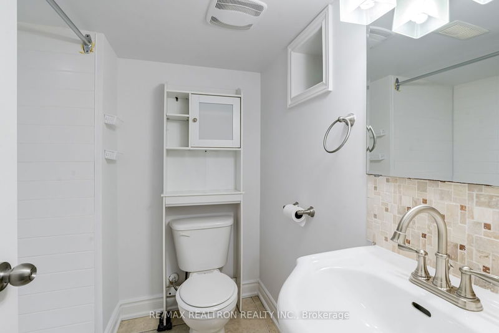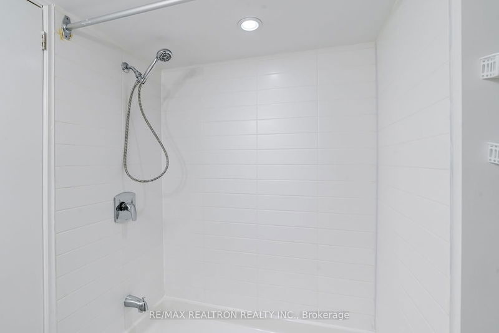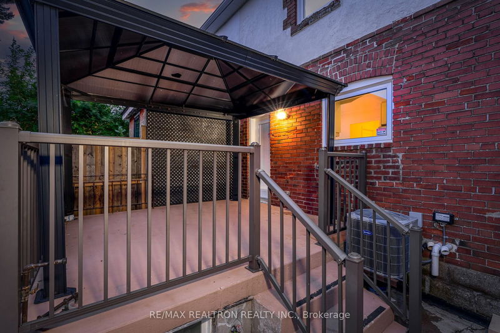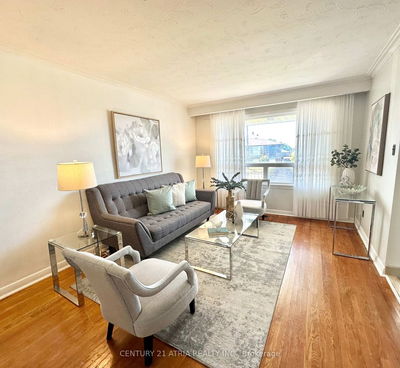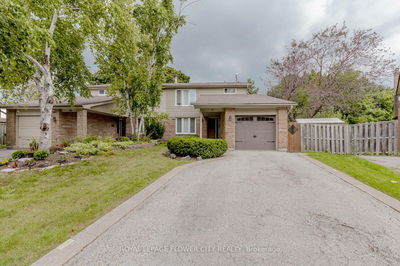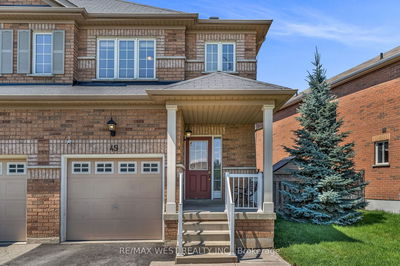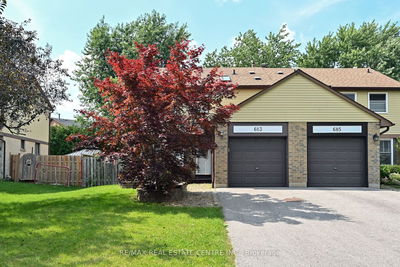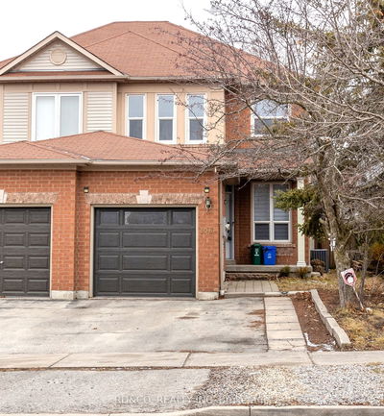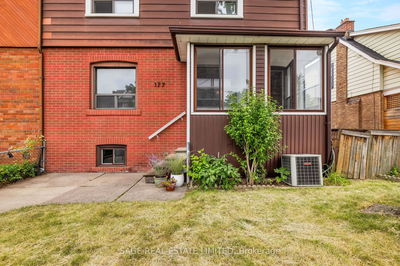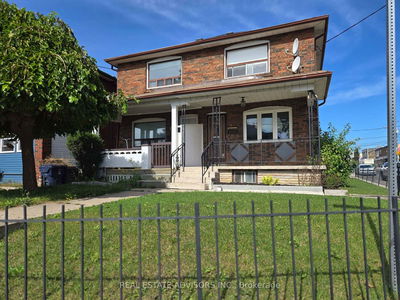Discover the charm of this beautifully maintained 3-bedroom semi-detached home + 1bdr in a peaceful& high demand neighborhood. Basement apartment is fully renovated w/ a separate entrance features a kitchen, living area, dining space, bedroom, and 3-piece bathroom, ideal for excellent $$ income potential or guest privacy. As you enter the home, you're greeted by a spacious and inviting open-concept living and dining area, enhanced by soaring ceilings w/ pot-lights and abundant natural light that creates an airy and uplifting atmosphere. The entire home boasts exquisite hard wood floors and modern pot lighting, adding a touch of sophistication to each room. The updated kitchen offers high-end S/S appliances, ample storage, and direct backyard access perfect for entertaining or quiet relaxation. 1 Car Parking at the back. This is your chance to move in, unpack and savour every moment in this remarkable home!
Property Features
- Date Listed: Wednesday, September 25, 2024
- City: Toronto
- Neighborhood: Briar Hill-Belgravia
- Major Intersection: Dufferin/Eglinton
- Full Address: 3 Montcalm Avenue, Toronto, M6E 4N5, Ontario, Canada
- Living Room: Hardwood Floor, Window
- Kitchen: Ceramic Floor, W/O To Patio, Large Window
- Living Room: Ceramic Floor
- Kitchen: Ceramic Floor, Backsplash, Window
- Listing Brokerage: Re/Max Realtron Realty Inc. - Disclaimer: The information contained in this listing has not been verified by Re/Max Realtron Realty Inc. and should be verified by the buyer.


