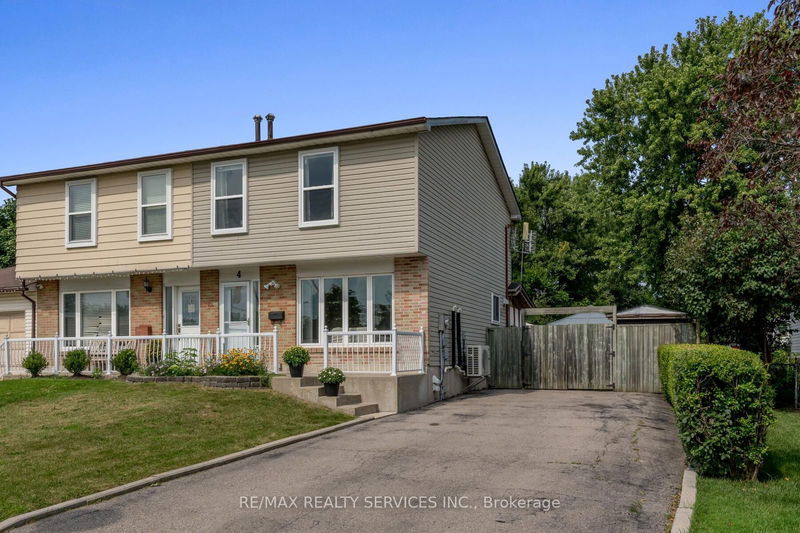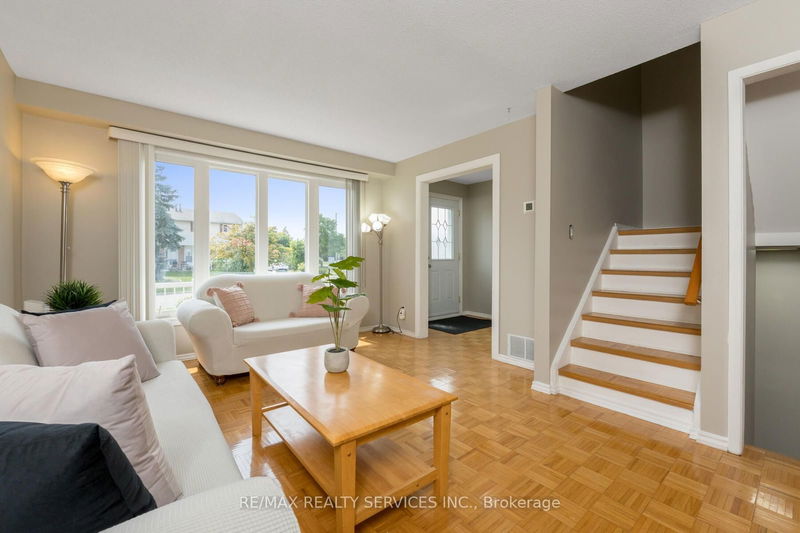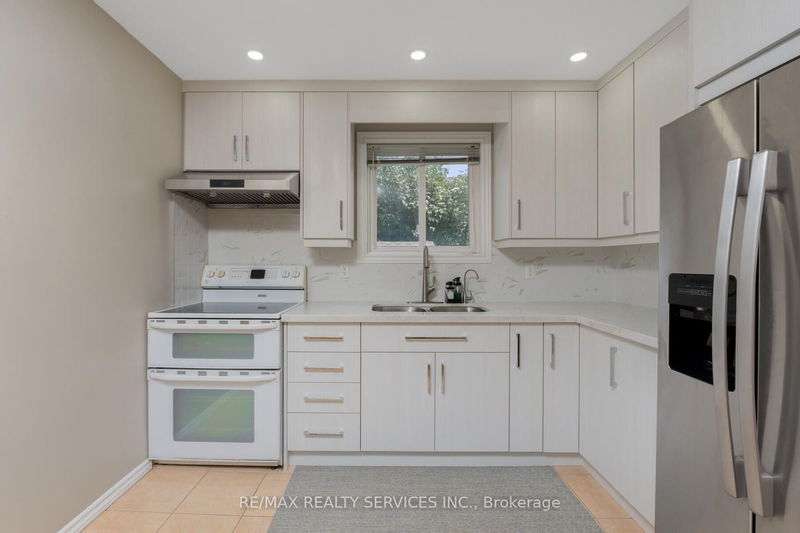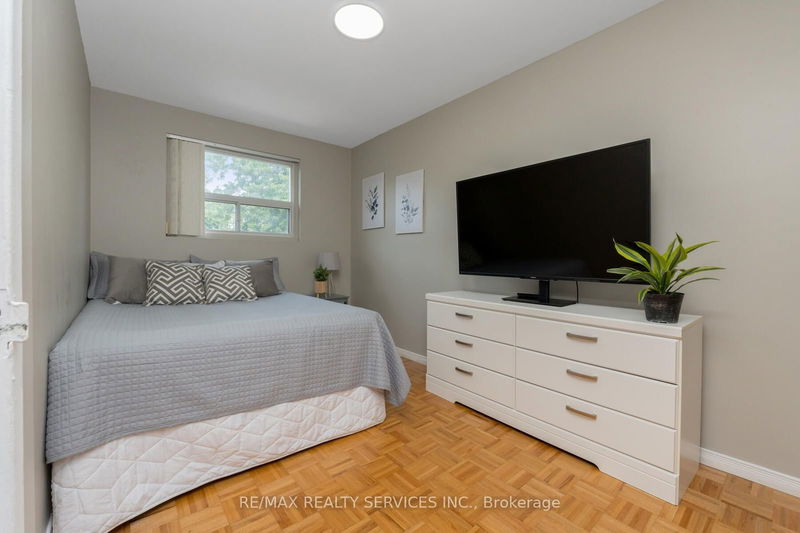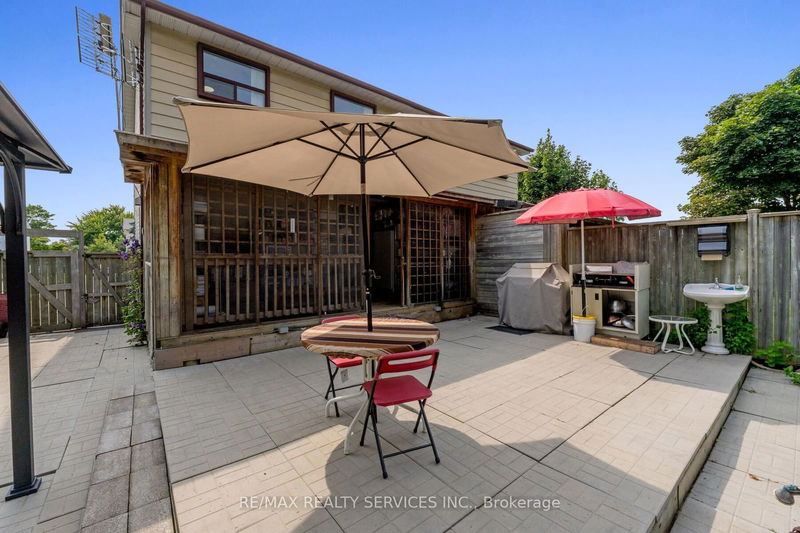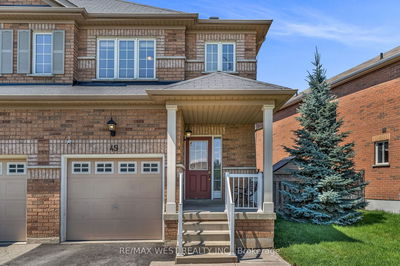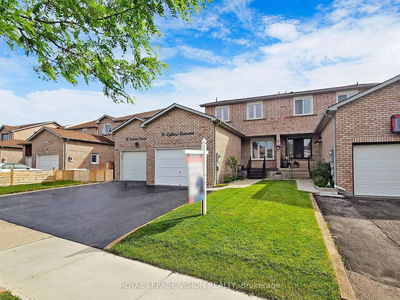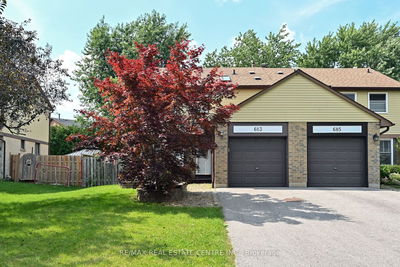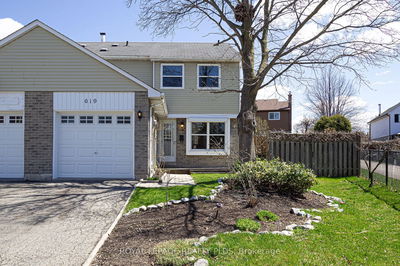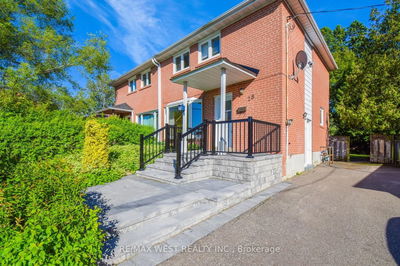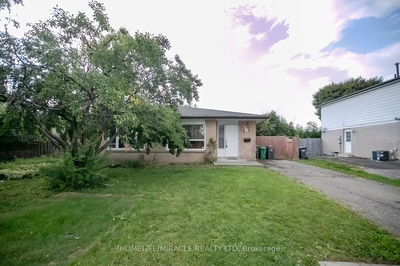Impressive 3-bedroom semi-detached home. Step into a large living area flooded with natural light from big windows, well maintained parquet floors. The updated kitchen (2023) features pot lights, ceramic floors and a stylish backsplash. The kitchen walks out to an enclosed porch, ideal for storage or extra space for relaxing, and leads to a spacious backyard with a convenient outdoor sink. The lot is 119ft deep and includes lots of seating area and a gazebo. With two sheds adding even more storage. The spacious primary bedroom includes a walk-in closet, offering ample storage space. Enjoy additional living space in the finished basement, complete with a 3pc bathroom. This home is carpet-free, providing a clean and contemporary feel throughout. Recent upgrades include a newer front door & back sliding door, updated kitchen. Furnace, AC, and tankless water heater, all owned and replaced in 2022. An upgraded electrical panel. Plenty of parking, enough room for 6 cars.
Property Features
- Date Listed: Wednesday, August 14, 2024
- Virtual Tour: View Virtual Tour for 4 Glenridge Road
- City: Brampton
- Neighborhood: Northgate
- Full Address: 4 Glenridge Road, Brampton, L6S 1N3, Ontario, Canada
- Living Room: Parquet Floor, Large Window
- Kitchen: Ceramic Floor, Renovated, Ceramic Back Splash
- Listing Brokerage: Re/Max Realty Services Inc. - Disclaimer: The information contained in this listing has not been verified by Re/Max Realty Services Inc. and should be verified by the buyer.

