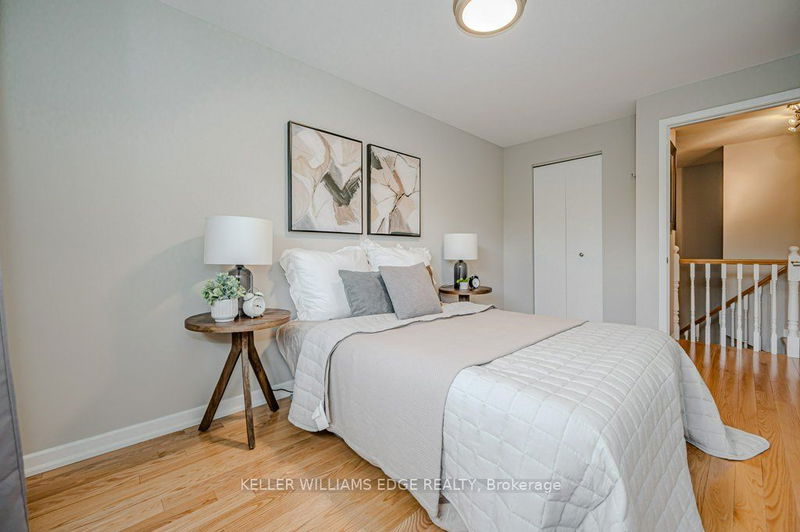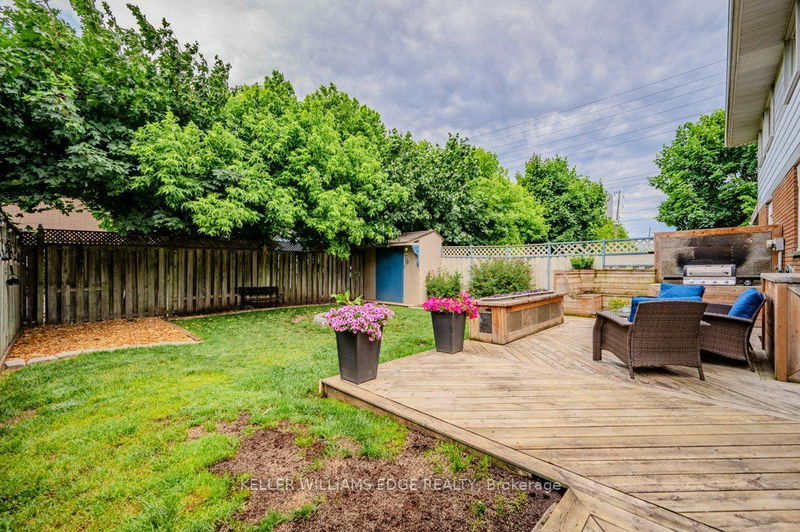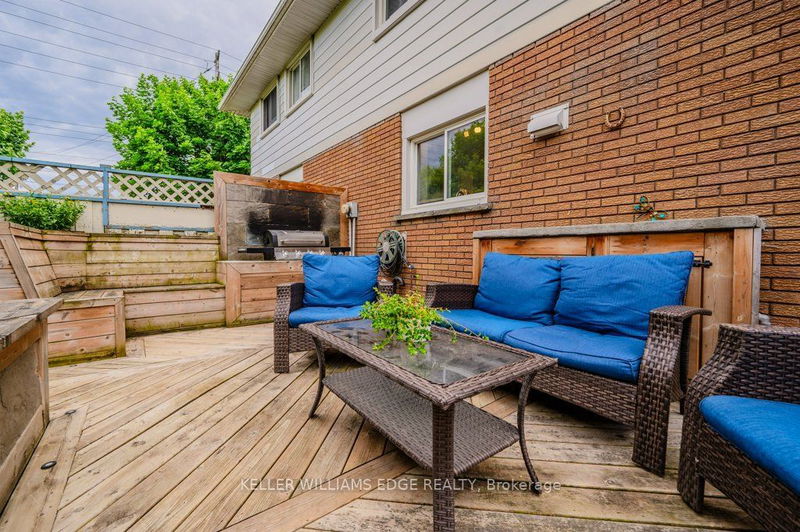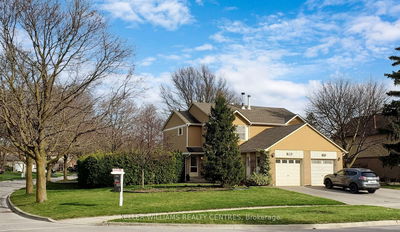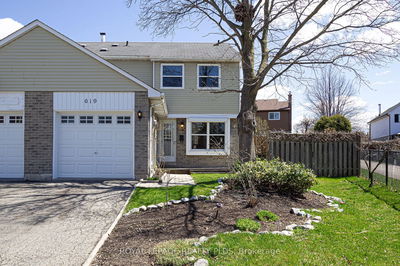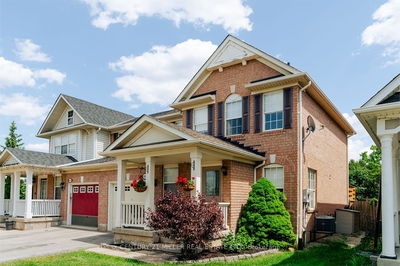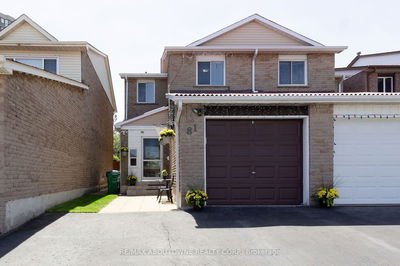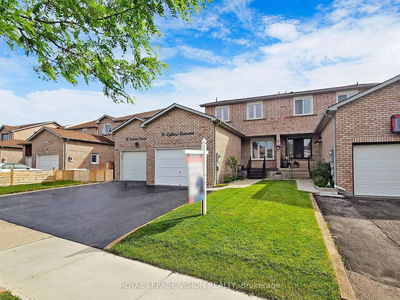Welcome to this bright & immaculately kept freehold semi with 3 +1 Beds, 2 Bath home. Fully fenced private yard with great sized deck perfect for hosting your friends & family. Professionally painted throughout and completelty movein ready. The main floor offers an eat-in kitchen overlooking the yard, stainless-steel appliances including a gas range, B/I microwave (2024) and access to the closed in car port. The family sized living room has a large picture window and plenty of space for a TV. Upstairs you will find prestine hardwood flooring on landing & the 3 ample-sized bedrooms, highlighting the primary with His & Her closets & a Jack & Jill 5-piece bathroom with separate access from the Primary. Completing this home is the finished basement equipped with a spacious recreation room/den/teenage retreat, offering a walk-in closet, 3 pce bath, storage & laundry with an updated washer & gas dryer. Steps to Clarksdale Public School & Park, food, shopping, and public transit including GO. Walking distance to Mountainside Rec Centre, amazing public pool, and quick highway access.
Property Features
- Date Listed: Friday, June 07, 2024
- Virtual Tour: View Virtual Tour for 1151 Nottingham Avenue
- City: Burlington
- Neighborhood: Mountainside
- Full Address: 1151 Nottingham Avenue, Burlington, L7P 2R5, Ontario, Canada
- Living Room: Pocket Doors
- Kitchen: Pantry, Walk-Out
- Listing Brokerage: Keller Williams Edge Realty - Disclaimer: The information contained in this listing has not been verified by Keller Williams Edge Realty and should be verified by the buyer.





















