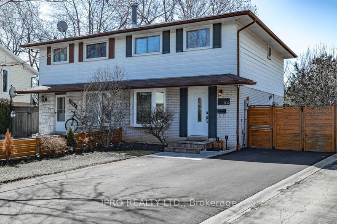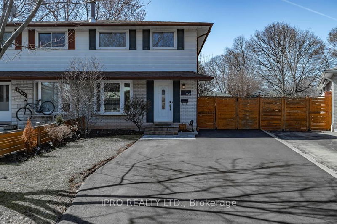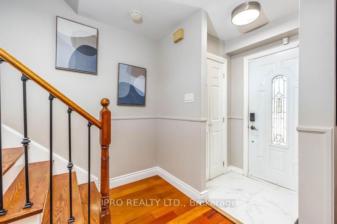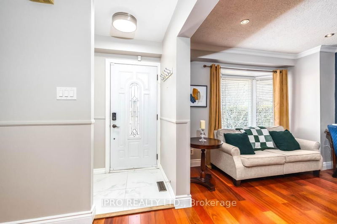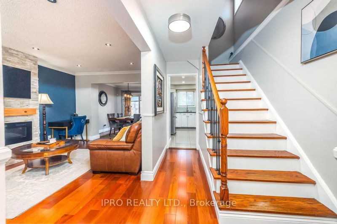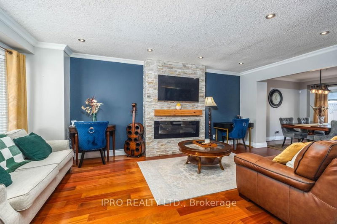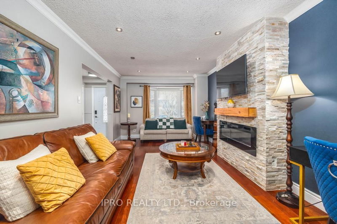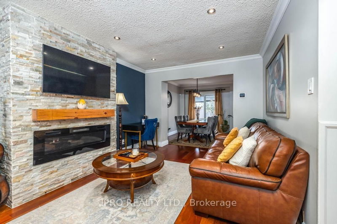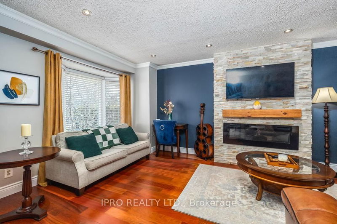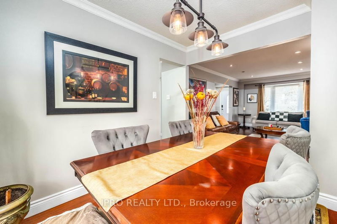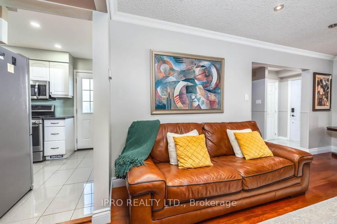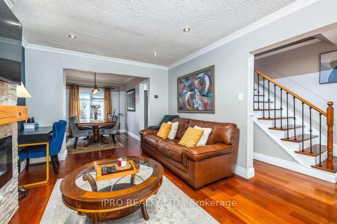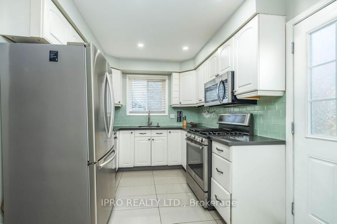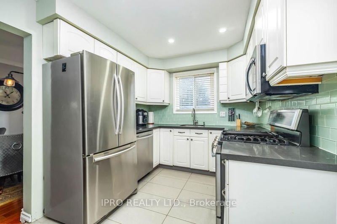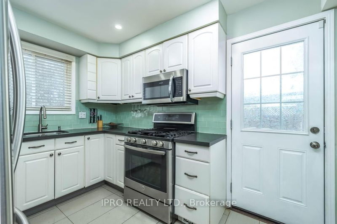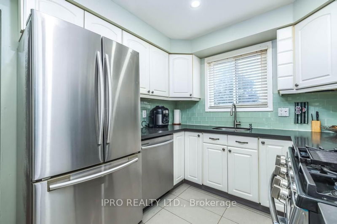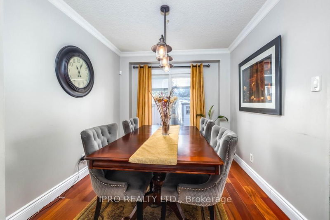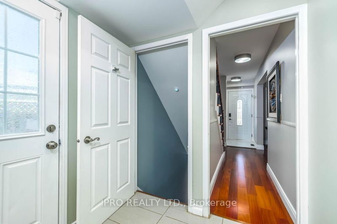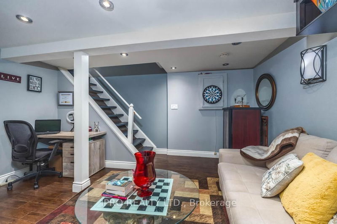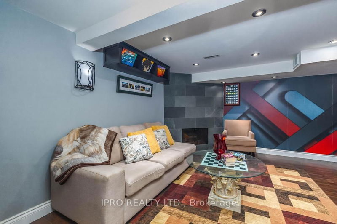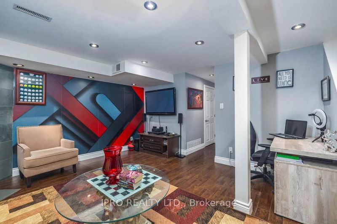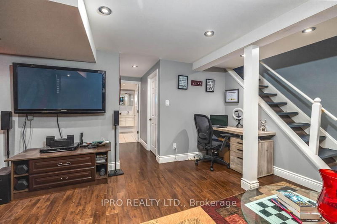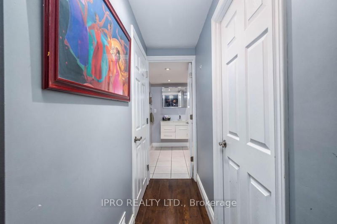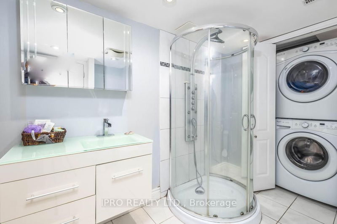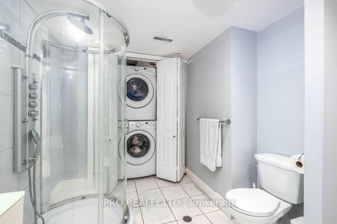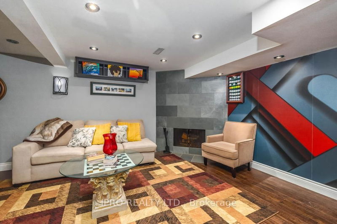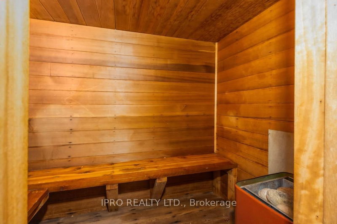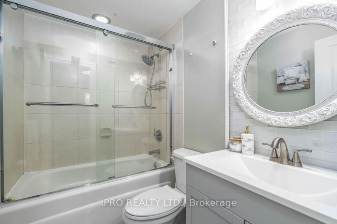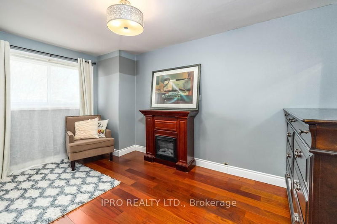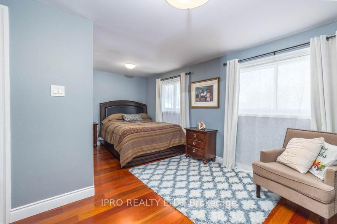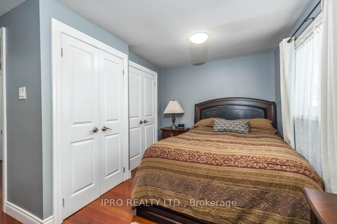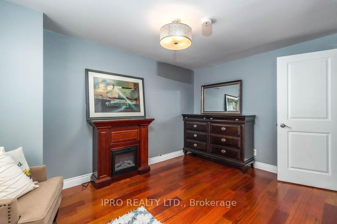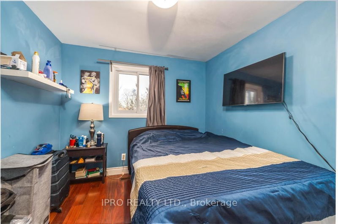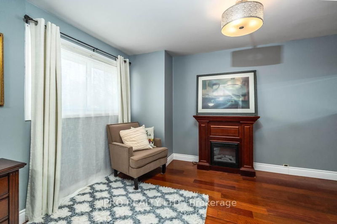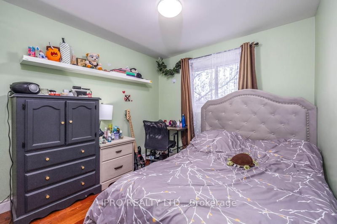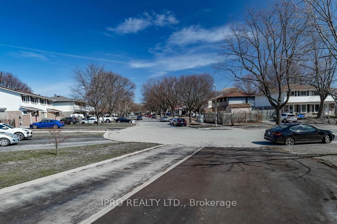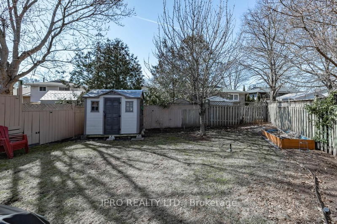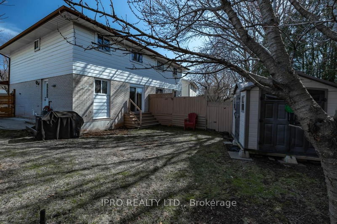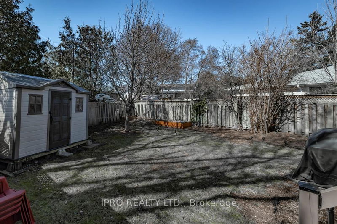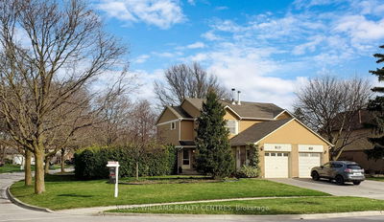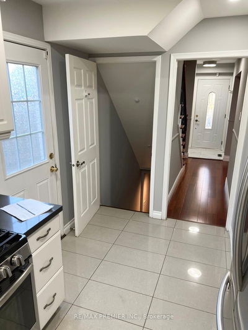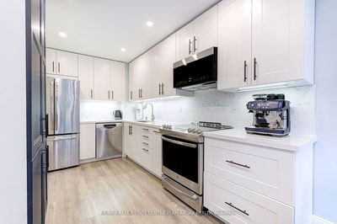Tastefully updated 3 Bedroom (Or Convert Back To 4 Bed) Semi-Detached W/ 4 Parking Spots On A Widened Driveway (6 months new - Asphalt & Flagstone), In The Mature and Very Desirable Neighborhood Of College Park. Upgraded Kitchen W/ White Cabinets, Quartz Counters, Backsplash, Trendy Tile Flooring, And S/S Appliances (Gas stove, Fridge, Dishwasher & Microwave). Newer Gleaming Hardwood Fills The Spacious Living And Dining Rooms, adorned With Crown Mouldings, Pot Light And freshly done modern Paint Tones.....The 2nd Level Boasts A Spacious Primary Bdrm that was created from merging 2 Rooms; Bright & airy With 2 Large Windows and His & Hers Closet. A Recently Renovated Main Bathroom serves all 3 Bdrms On This Level......Lower level is a hidden Oasis Filled with Little Treats, including Rec space, Office area, A Wood Fireplace, Guest Bdrm, Laundry room, 3 Pc Modern Shower and a Dry Sauna Room...W-E-L-C-O-M-E HOME!!!!
Property Features
- Date Listed: Thursday, May 16, 2024
- City: Oakville
- Neighborhood: College Park
- Major Intersection: Sixth Line/McCraney
- Full Address: 1342 Roylen Road, Oakville, L6H 1V4, Ontario, Canada
- Living Room: Hardwood Floor, Stone Fireplace, Pot Lights
- Kitchen: Ceramic Floor, Ceramic Back Splash, Pot Lights
- Listing Brokerage: Ipro Realty Ltd. - Disclaimer: The information contained in this listing has not been verified by Ipro Realty Ltd. and should be verified by the buyer.

