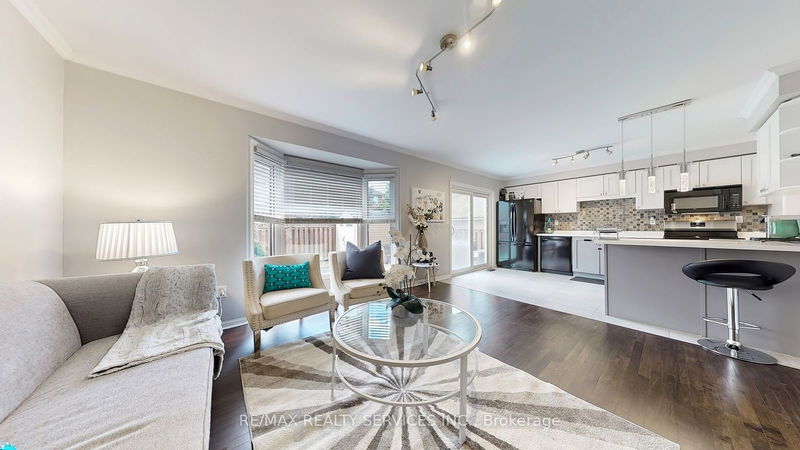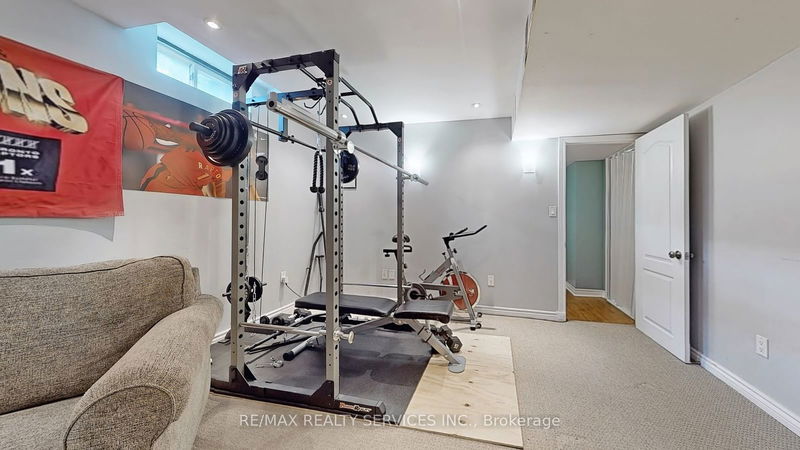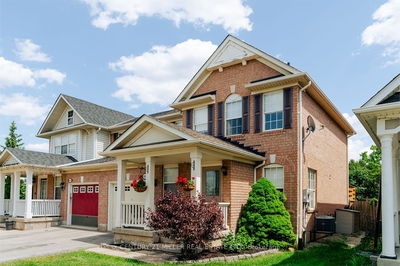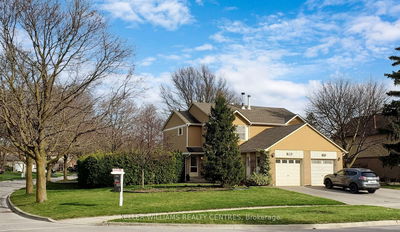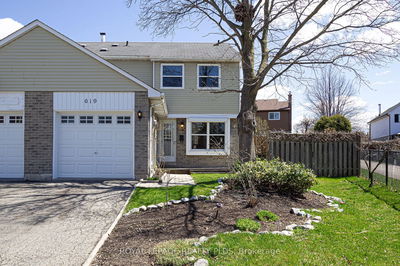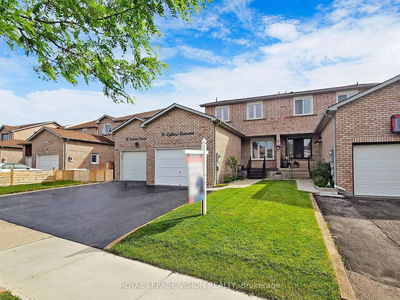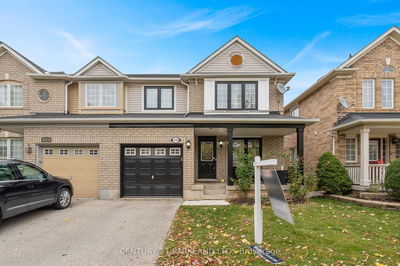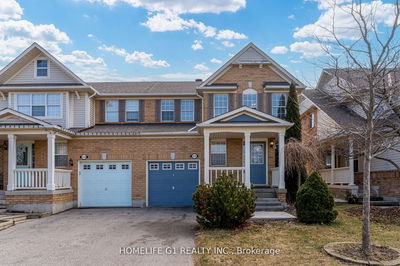Welcome to this stunning open-concept semi-detached house located in a highly desirable neighbourhood. This home features spacious and bright living areas. The finished basement provides additional living space that is perfect for a family room, home office, or guest suite. Just over 2100 sqft of finished living space: 3+1 bed/3 bath. Crown mouldings, pot lights, Hardwood floors, matching stairs, modern tiles, quartz counters, Roof 2018, Furance 2019, Primary Rm w/in closet & ensuite. Main & upstairs carpet free. Front porch railings & columns maintenance-free vinyl. Situated in a great area with schools, parks, and convenient access to shopping and dining, this house offers the perfect blend of comfort, style, and convenience. Don't miss the opportunity to make this beautiful house your new home.
Property Features
- Date Listed: Wednesday, June 12, 2024
- Virtual Tour: View Virtual Tour for 1577 Evans Terrace
- City: Milton
- Neighborhood: Clarke
- Full Address: 1577 Evans Terrace, Milton, L9T 5J4, Ontario, Canada
- Kitchen: Ceramic Floor, Quartz Counter, B/I Appliances
- Family Room: Hardwood Floor, Bay Window, Crown Moulding
- Listing Brokerage: Re/Max Realty Services Inc. - Disclaimer: The information contained in this listing has not been verified by Re/Max Realty Services Inc. and should be verified by the buyer.






