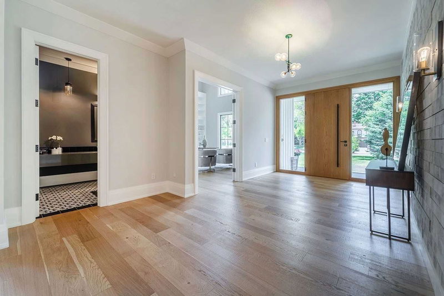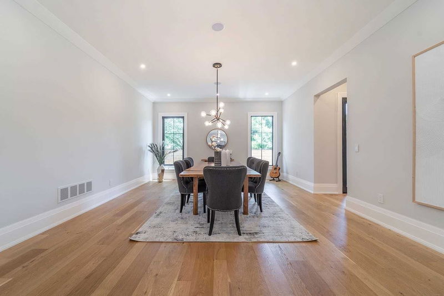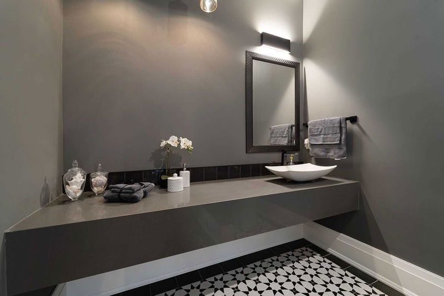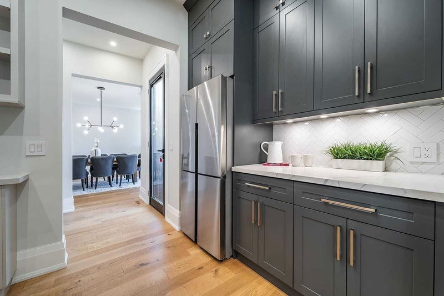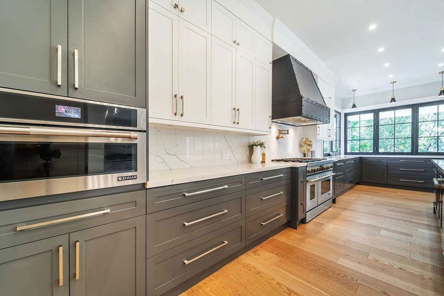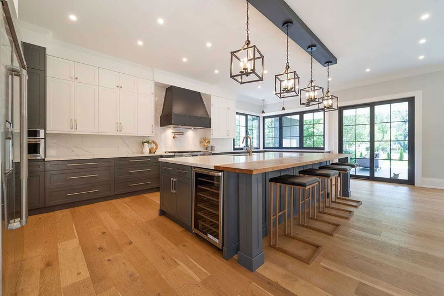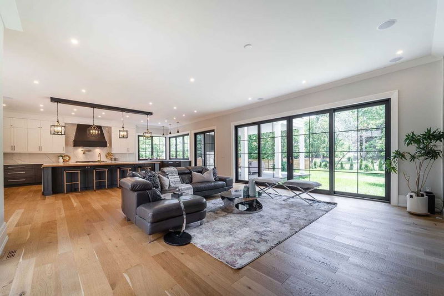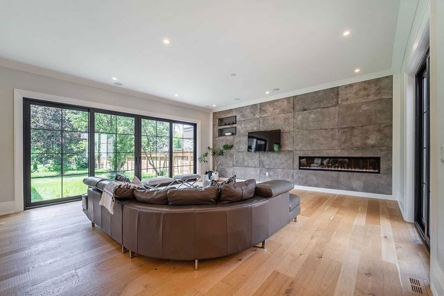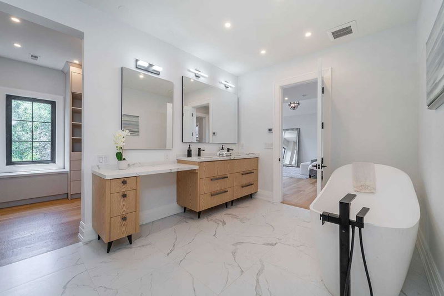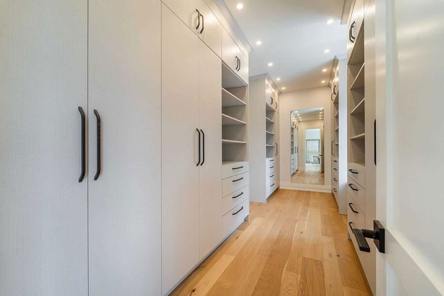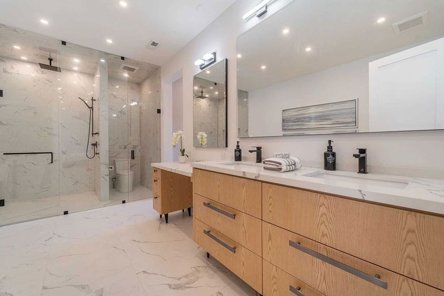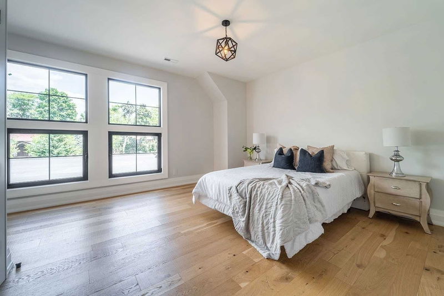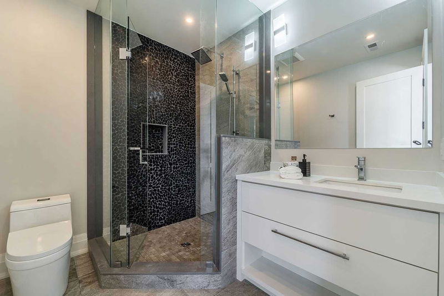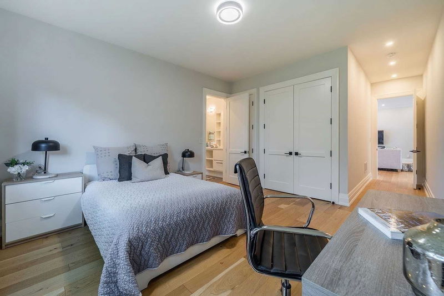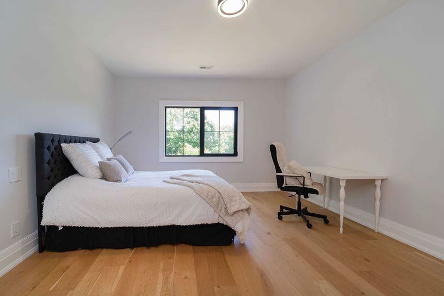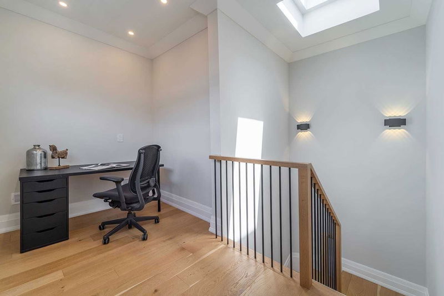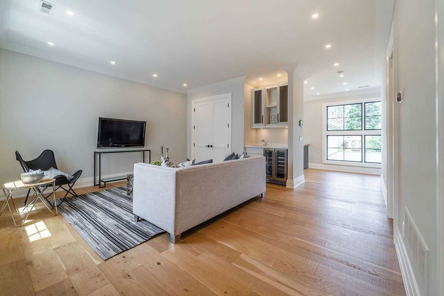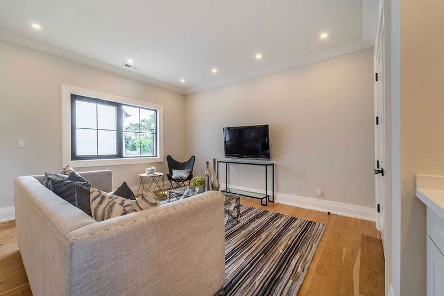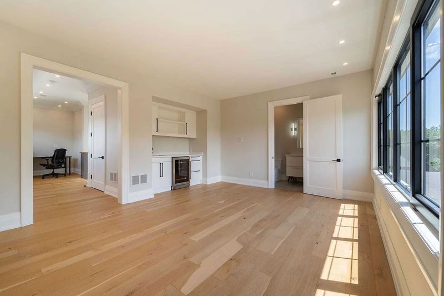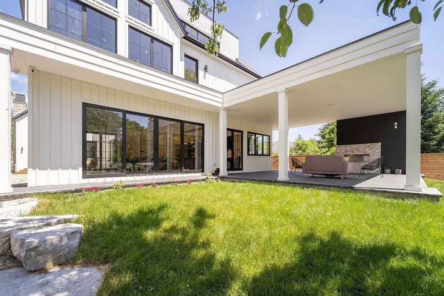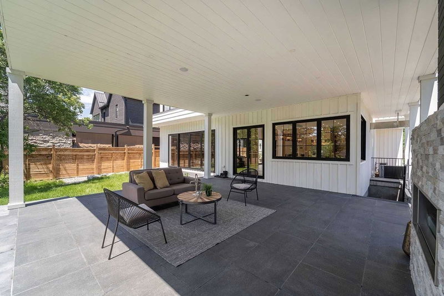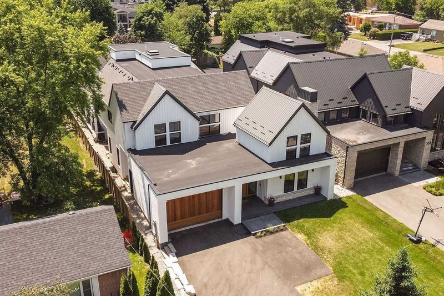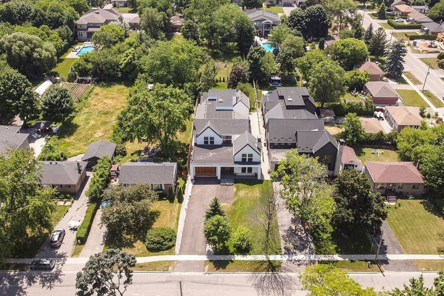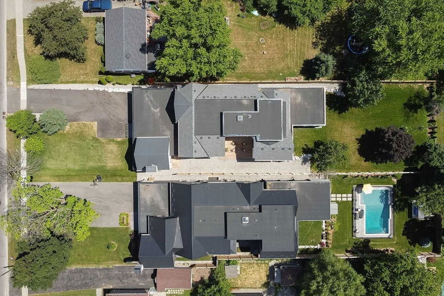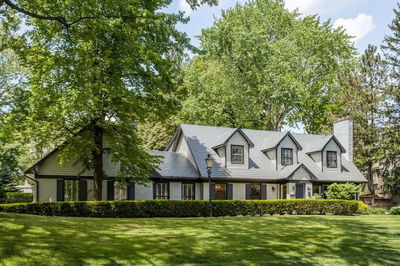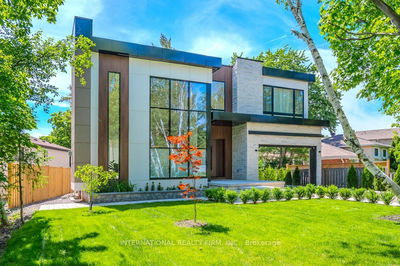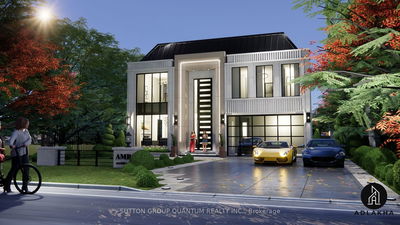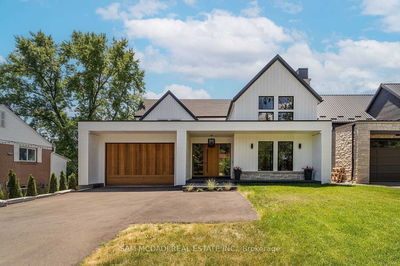Spectacular State Of The Art Contemporary Designer Home Featuring 5 Bedroom & 5 Baths Boasts Of Highest Quality Luxury Living;Offering 6129 Sq Ft Of Above Grade Living Space Including Loft On The 3rd Floor & Situated On A Rare 60X272 Ft Lot.Sun Drenched Living, Dining & Family Rooms W/Floor To Ceiling Glass Sliding Door With Walk Outs To Decks.Dream Kitchen W/Built In Designer Appliances Including Jennair 6 Burner+Grill Gas Stove,Quartz & Natural Wood Ctops.Primary Bedrm On 2nd Floor W/Walk In Closet,5 Pc Ens W/Freestanding Tub &Heated Floor.2nd & 3rd Bedrms W/Jack & Jill Bath & 4th Bedrm W/3Pc Ensuite.Den On 2nd Level W/Kitchenette & Beverage Fridge, Loft On 3rd Floor W/3 Pc Ensuite, Kitchenette & Wine Fridge. Home Features Hardwood Floors Thru-Out, 22 Ft Ceiling In Office, 10Ft On Main Level, 9Ft On 2nd Level & Loft, Multiple Fireplaces, Built-In Entertainment System,B/I Spa/Dog Washing.Entertain Your Guests On Your 2 Decks (Side & Back) See Feature Sheet For Additional Information.
Property Features
- Date Listed: Wednesday, October 12, 2022
- Virtual Tour: View Virtual Tour for 584 Fourth Line
- City: Oakville
- Neighborhood: Bronte East
- Major Intersection: Fourth Line/Pinegrove Rd
- Full Address: 584 Fourth Line, Oakville, L6L5A7, Ontario, Canada
- Living Room: Pot Lights, Window, W/O To Deck
- Family Room: Pot Lights, Fireplace, W/O To Deck
- Kitchen: Pot Lights, Centre Island, Hardwood Floor
- Listing Brokerage: Sam Mcdadi Real Estate Inc., Brokerage - Disclaimer: The information contained in this listing has not been verified by Sam Mcdadi Real Estate Inc., Brokerage and should be verified by the buyer.


