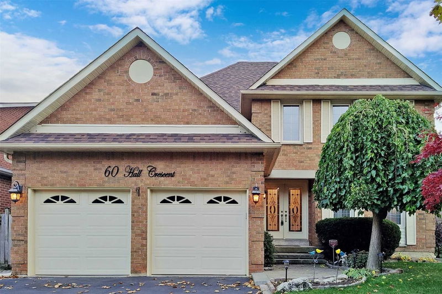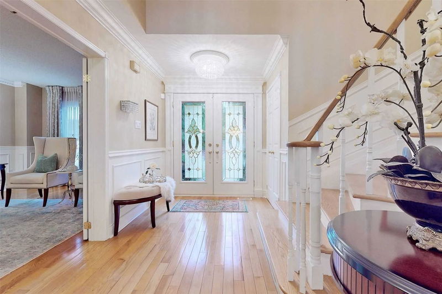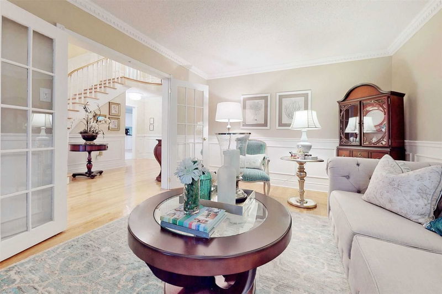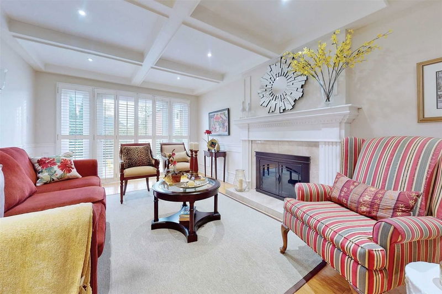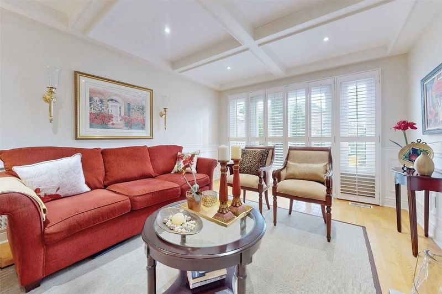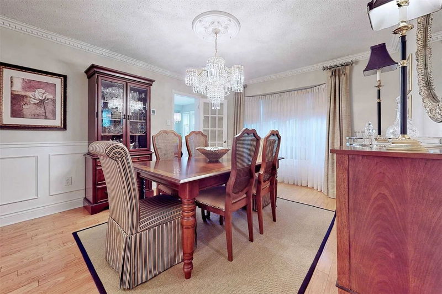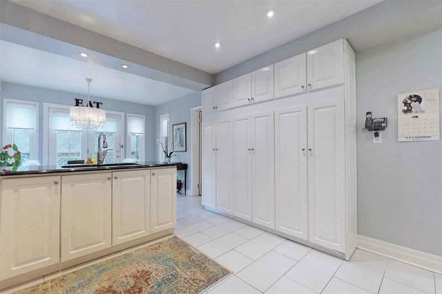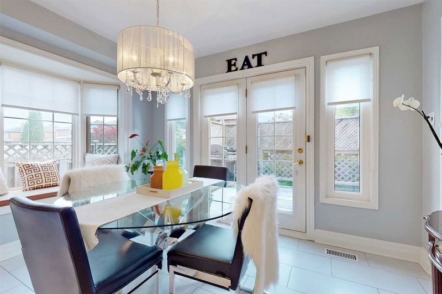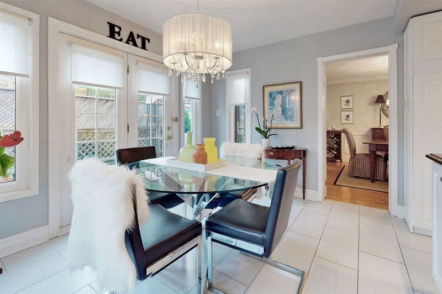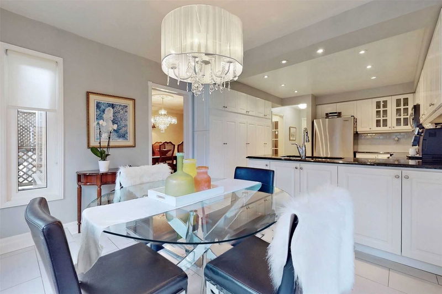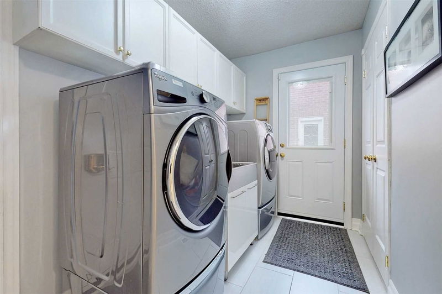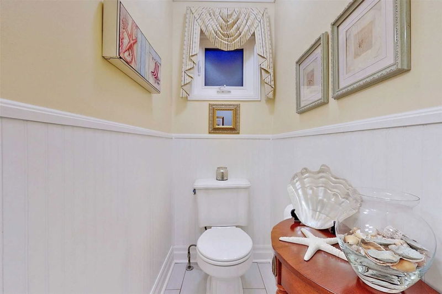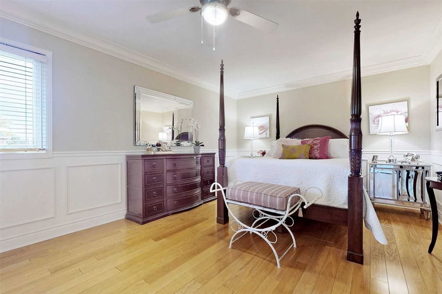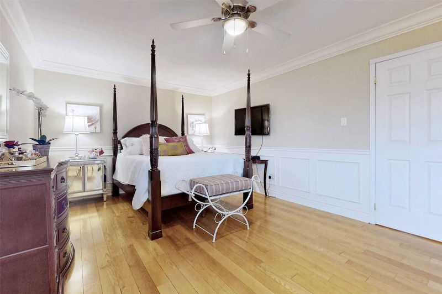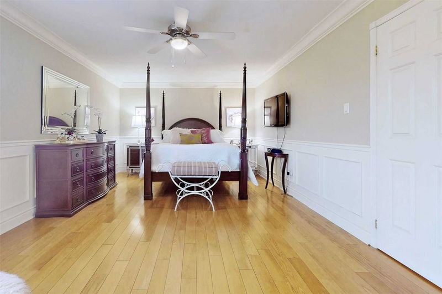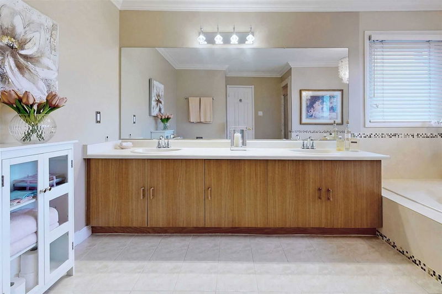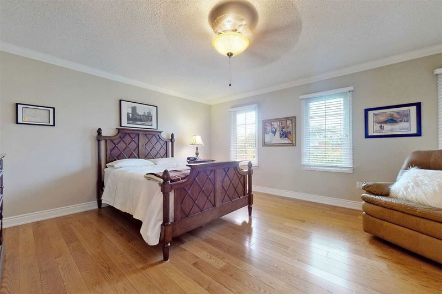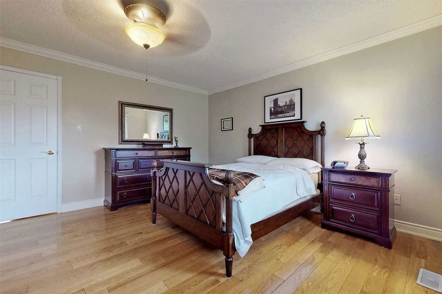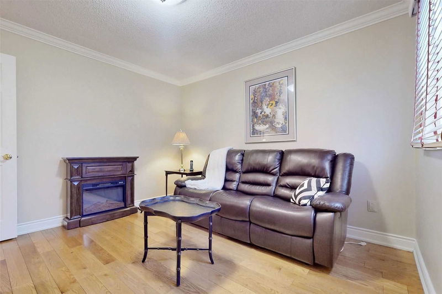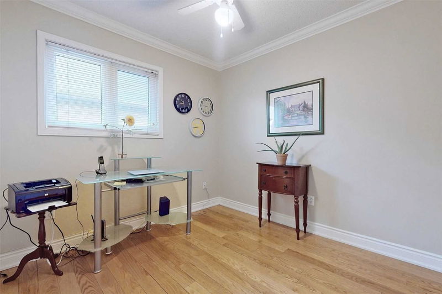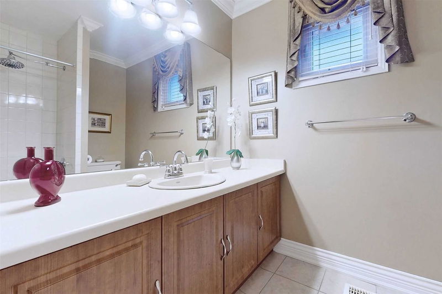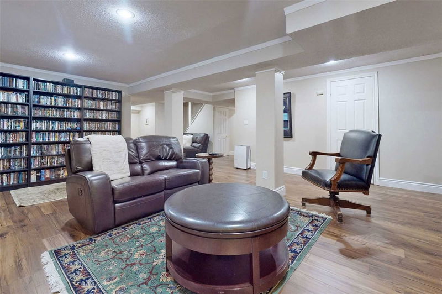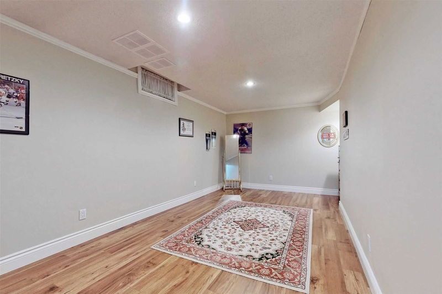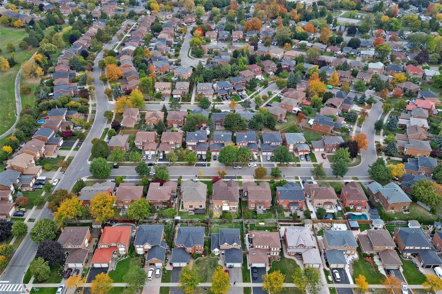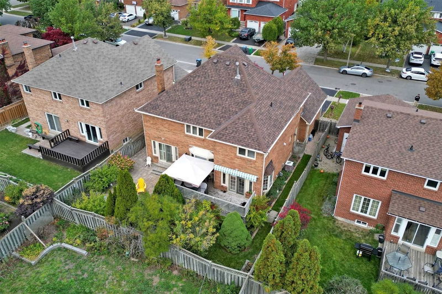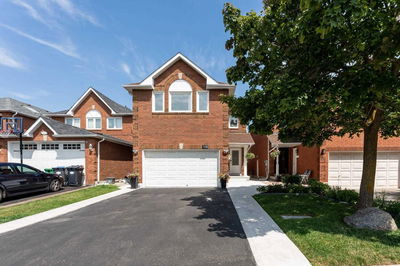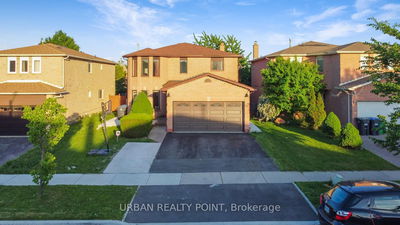Immaculate Well Kept House Lovingly Maintained By Orininal Owner. This All Brick Detached Home With 2727 Sqft Located In Highly Desirable Pocket Of Brampton. Separate Living, Dining & Family Rooms, Wainscotting & Crown Molding, Hardwood Floor Throughout Whole House. Roof 2020. Furnace 2021. 2 Patio Doors W/ Access To Fantastic Backyard W/ Oversized Deck. Eat In Kitchen W/Breakfast Area That Leads To W/Out To Deck. 4 Spacious Bedrooms, Large Master W/ 5 Pc & W/I Closet. Finished Bsmt , Huge Rec Rm, Large 4Pc Bath. Many Plazas In The Area. Close To Schools, Downtown Brampton With Dining, Shopping, Attractions And Entertainment + Public Transit
Property Features
- Date Listed: Thursday, October 13, 2022
- Virtual Tour: View Virtual Tour for 60 Hall Crescent
- City: Brampton
- Neighborhood: Northwood Park
- Major Intersection: Chinguacousy/Queen
- Full Address: 60 Hall Crescent, Brampton, L6X3J4, Ontario, Canada
- Living Room: Hardwood Floor, Window, Crown Moulding
- Family Room: Hardwood Floor, Coffered Ceiling, Fireplace
- Kitchen: Ceramic Floor, Eat-In Kitchen, Pantry
- Listing Brokerage: Re/Max Realty Specialists Inc., Brokerage - Disclaimer: The information contained in this listing has not been verified by Re/Max Realty Specialists Inc., Brokerage and should be verified by the buyer.


