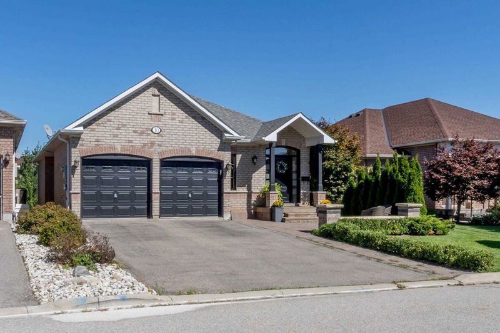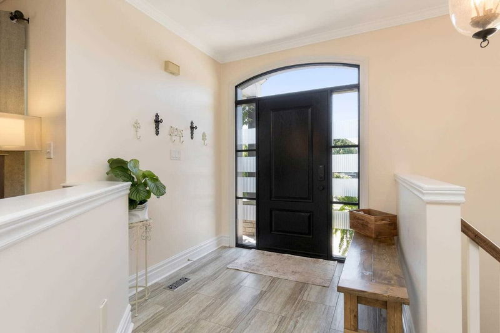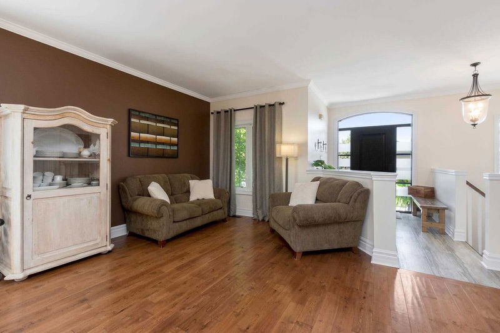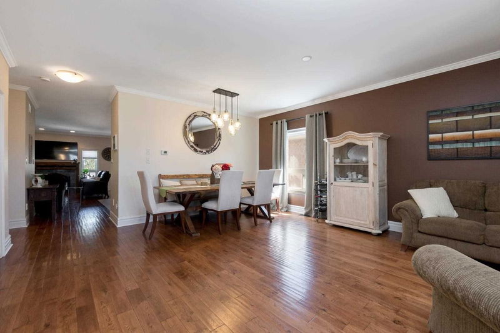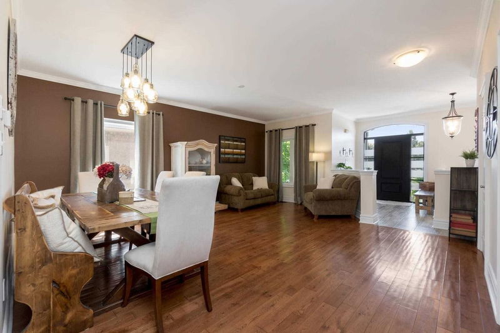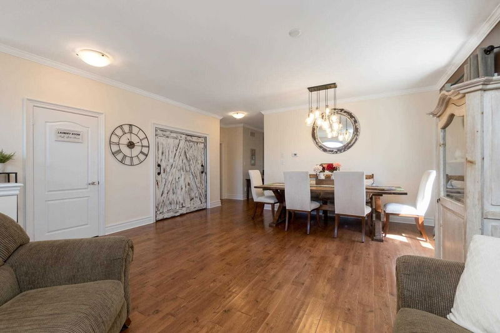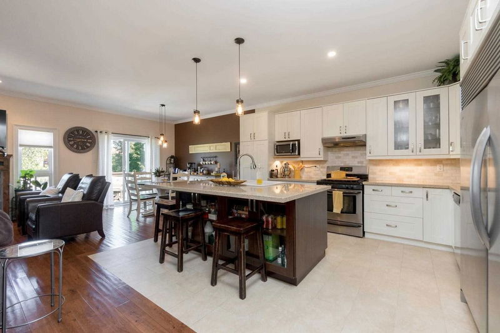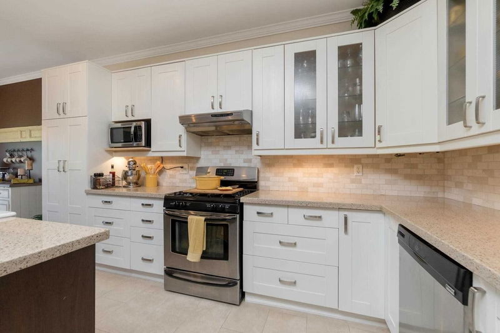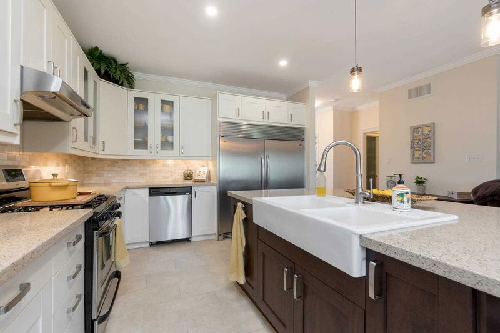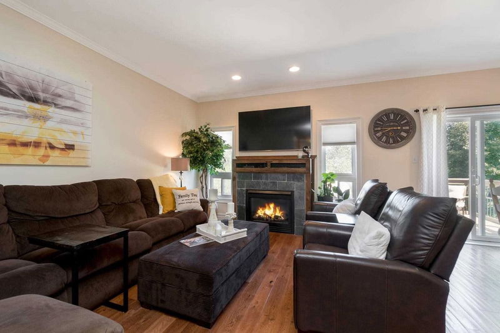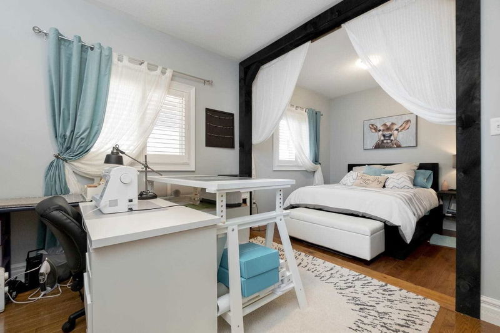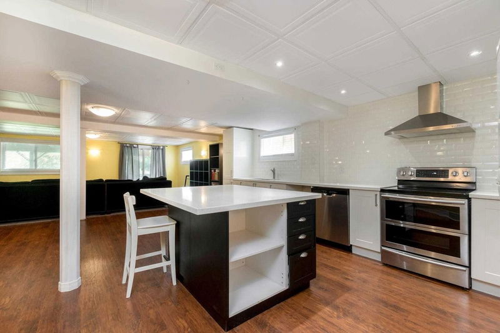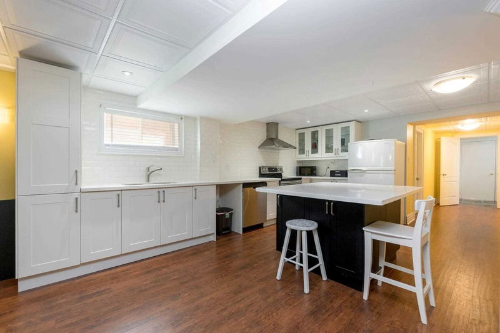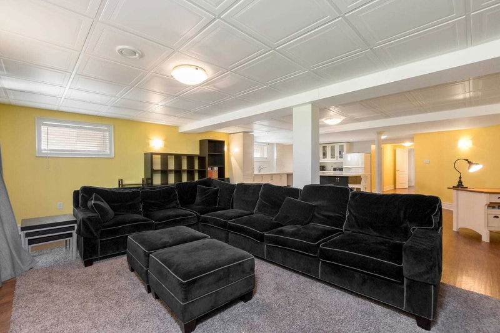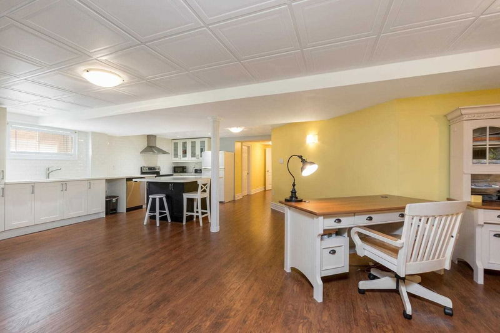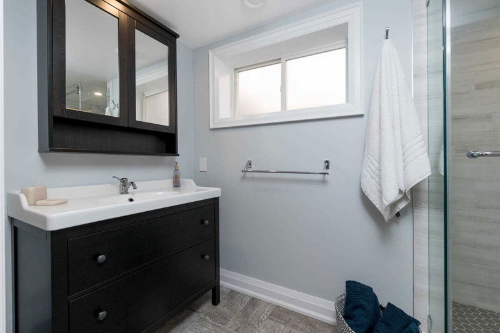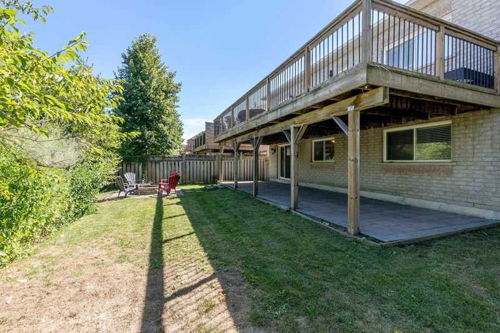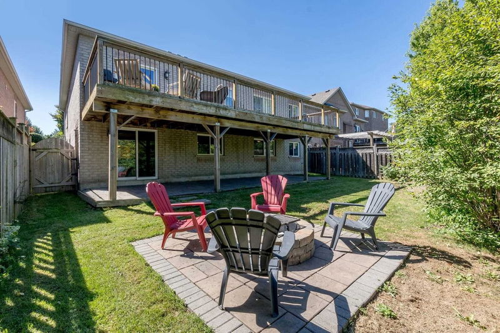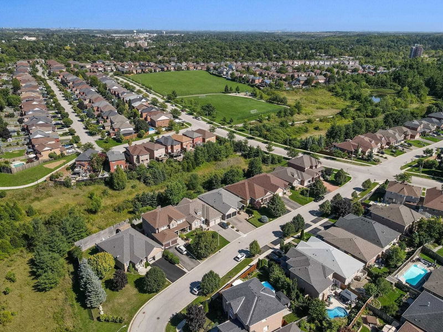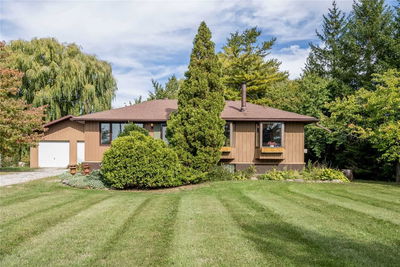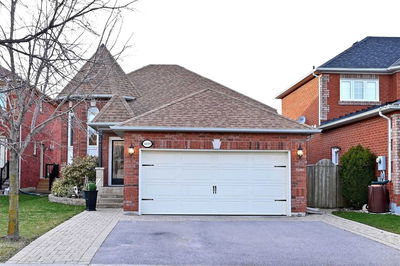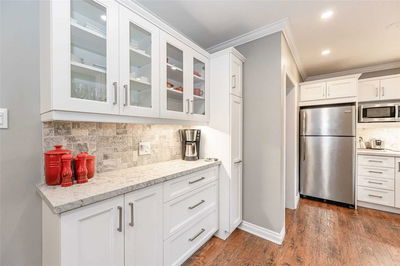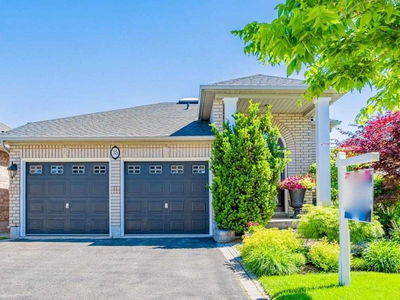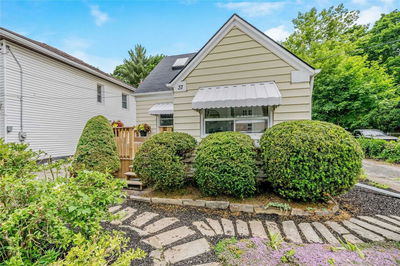Picture Perfect! A Lovely Patio & Gorgeous Entry System Welcome You Into This Sun-Filled Bungalow Of ~ 1900 Sq. Ft. (Per Mac) That's Been Updated With Quality Finishes & Decorated W/A Designer Flair From Top To Bottom. The Combined Liv/Din Room (Great For Entertaining) Features Crown Molding & Large Windows. An O/C Kitchen/Family Room Also With Crown O/L's The Private Mature Yard & Is The Perfect Space To Enjoy Family Time. The Chef Inspired Kitchen Boasts Stylish Shaker Style Cabinetry W/Glass Accents, Island W/Brkfst Bar, Quartz Counter Top, O/S Counter Depth Fridge/Freezer, Quality Lighting & W/O To Huge Deck O/L Greenspace - No Homes Directly Behind! Two Bedrooms (Could Be Converted Back To Three) Are Conveniently Located Off The Main Living Space W/A Door For Privacy. The Primary Suite Enjoys A Lovely 4-Pc Bth & Two W/I Closets. The 2nd Bdrm Has Two Closets & Eye-Catching Exposed Beams. A Nicely Finished 3-Pc Bth, Laundry & Gar Access Complete The Level.
Property Features
- Date Listed: Thursday, October 13, 2022
- Virtual Tour: View Virtual Tour for 10 Johnson Crescent
- City: Halton Hills
- Neighborhood: Georgetown
- Major Intersection: Trafalgar/Berton/Johnson
- Living Room: Combined W/Dining, Hardwood Floor, Crown Moulding
- Kitchen: Ceramic Floor, Quartz Counter, Centre Island
- Family Room: Hardwood Floor, Gas Fireplace, Crown Moulding
- Kitchen: Laminate, Quartz Counter, Centre Island
- Listing Brokerage: Your Home Today Realty Inc., Brokerage - Disclaimer: The information contained in this listing has not been verified by Your Home Today Realty Inc., Brokerage and should be verified by the buyer.

