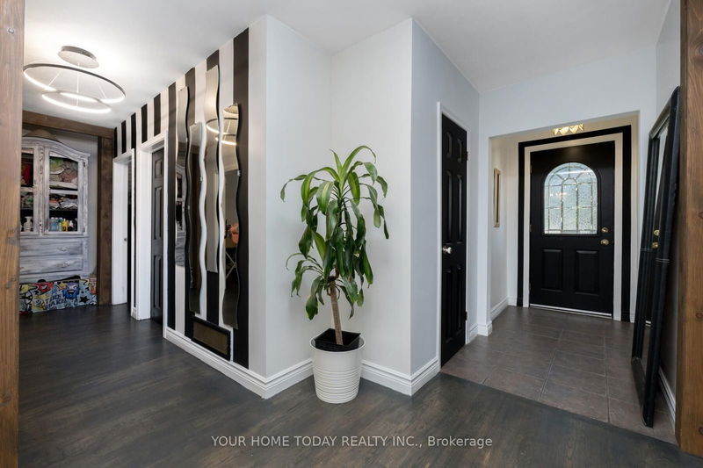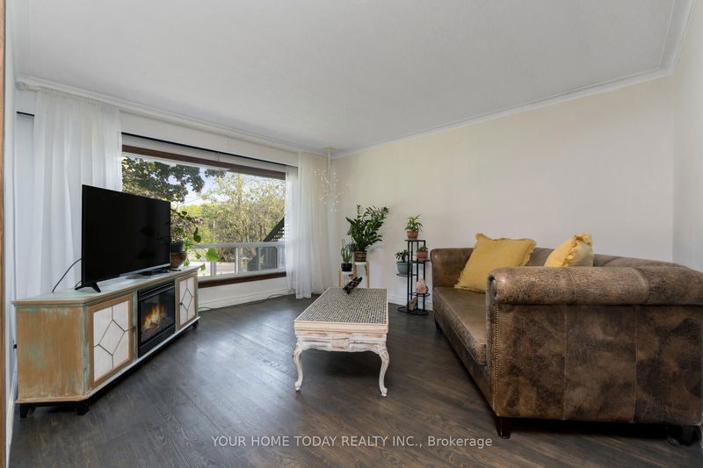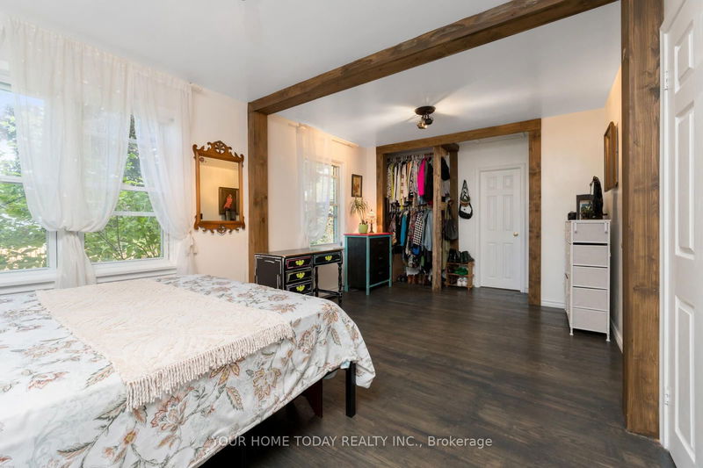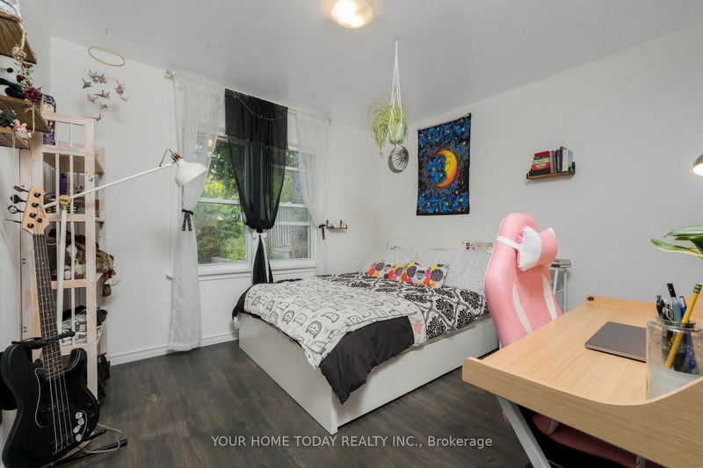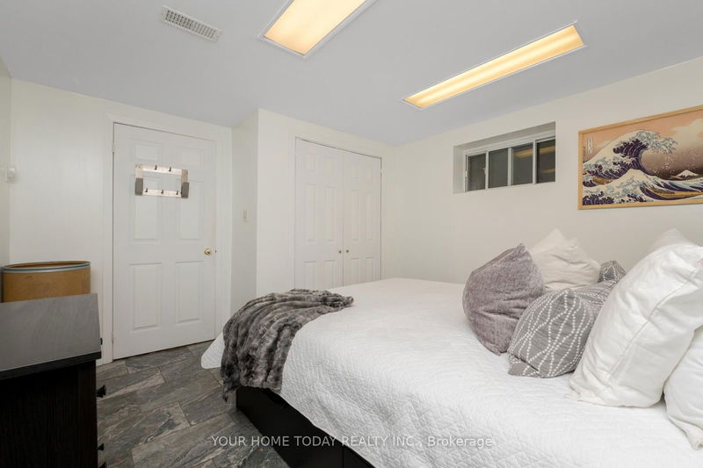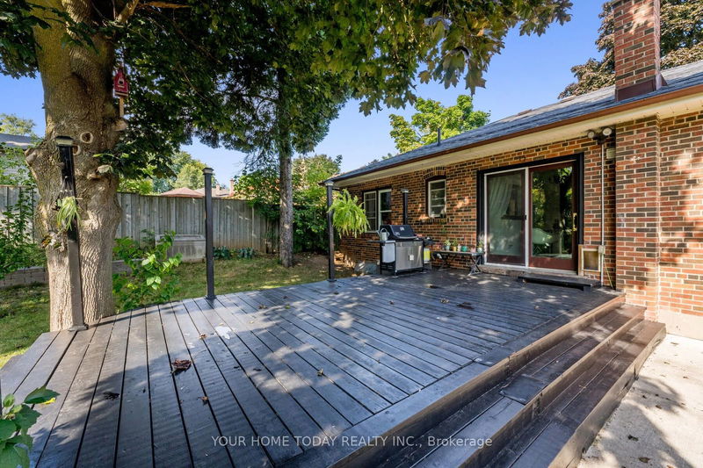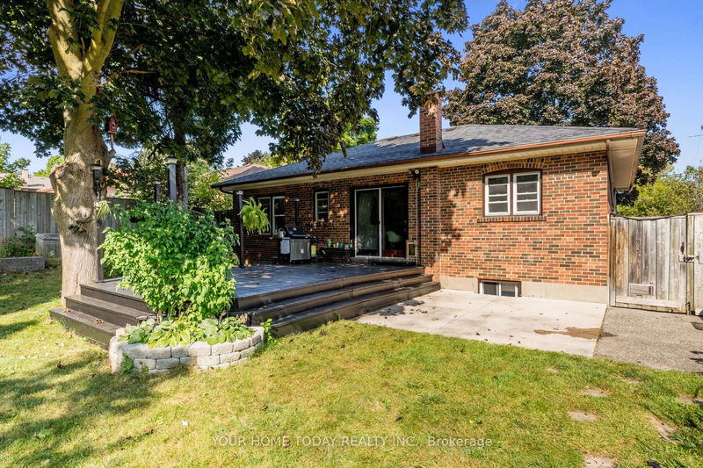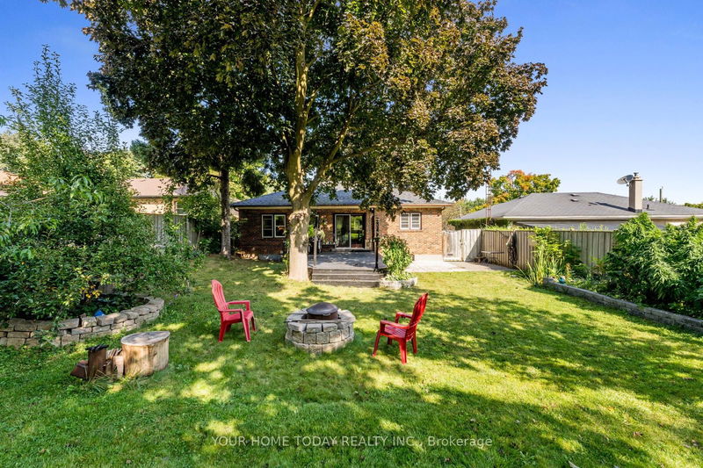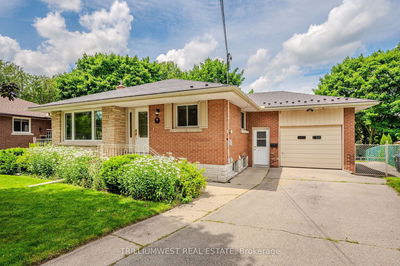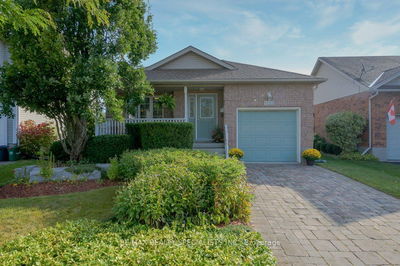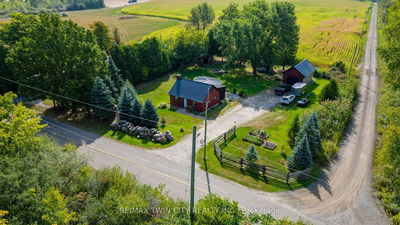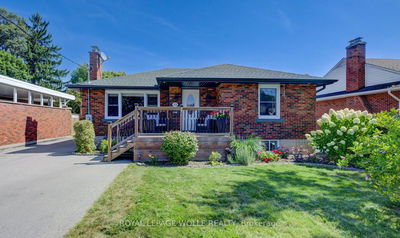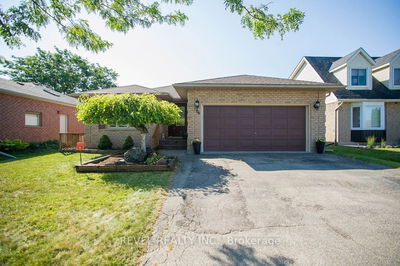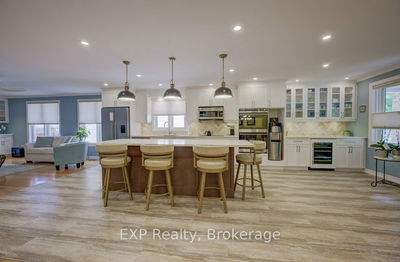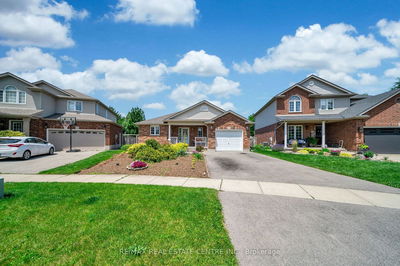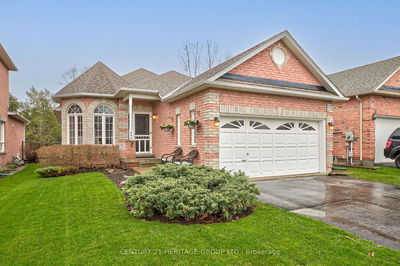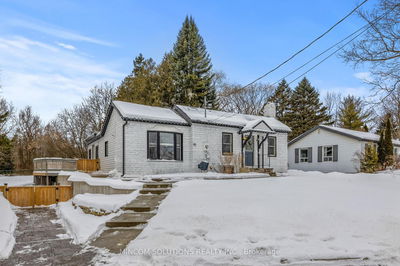An extra-long driveway (parking for 5 cars) and an inviting front porch welcome you to this 2+1 bedroom, 2-bathroom home situated on a large mature fenced lot (55 ft. x 157 ft.) in a fabulous family friendly neighbourhood! The main level has been decorated with eclectic flair - offering a sun-filled living room with hardwood flooring, crown molding, wood beam and opens to the breakfast area a great layout for entertaining family and friends. The breakfast area also with wood beam, hardwood and crown molding enjoys a garden door walkout to the large deck, patio and private yard with firepit, 2 sheds and loads of play space. No neighbours behind is a huge bonus!! The kitchen features neutral white cabinetry accented with decorative touches, hardwood, tiled and pebbled backsplash, stainless steel appliances and double sink. The large primary bedroom (two rooms converted to one), a second bedroom and the 4-piece bathroom complete the level. A separate entrance to the lower level (in-law potential) is another big bonus. The rec room, 3rd bedroom, 3-piece, laundry and plenty of storage wrap up the package.
Property Features
- Date Listed: Wednesday, September 18, 2024
- Virtual Tour: View Virtual Tour for 30 Hewson Crescent
- City: Halton Hills
- Neighborhood: Georgetown
- Full Address: 30 Hewson Crescent, Halton Hills, L7G 2N9, Ontario, Canada
- Living Room: Hardwood Floor, Crown Moulding, Large Window
- Kitchen: Hardwood Floor, Stainless Steel Appl, Open Concept
- Listing Brokerage: Your Home Today Realty Inc. - Disclaimer: The information contained in this listing has not been verified by Your Home Today Realty Inc. and should be verified by the buyer.





