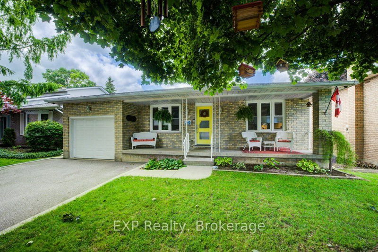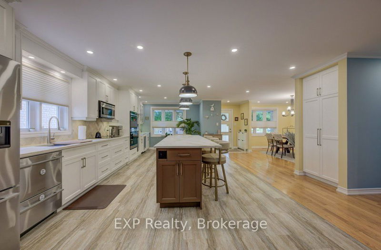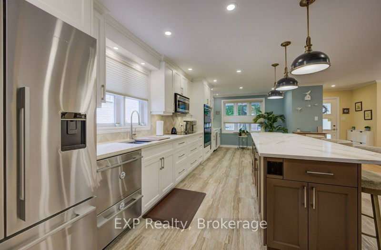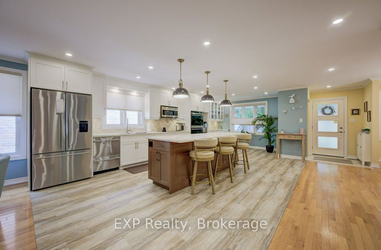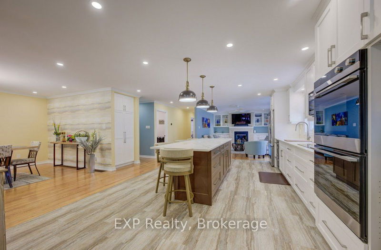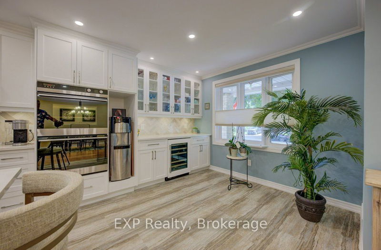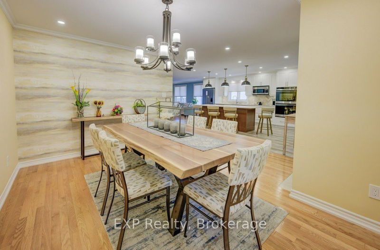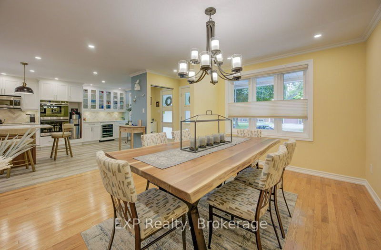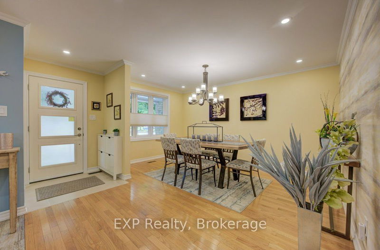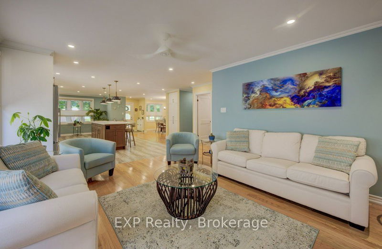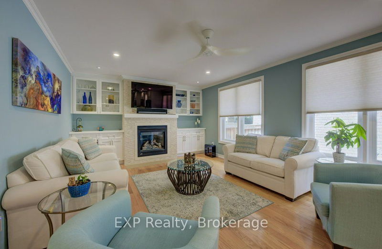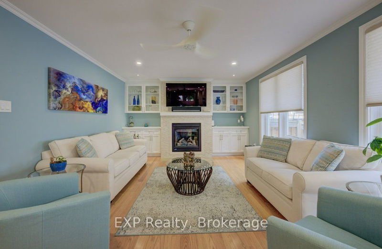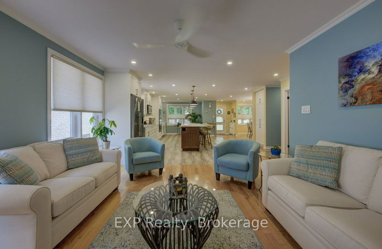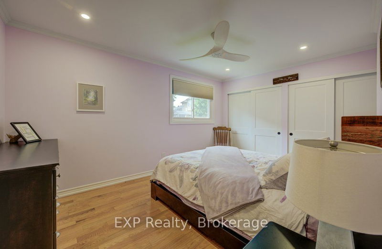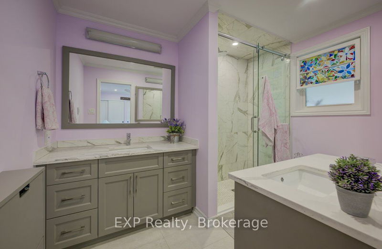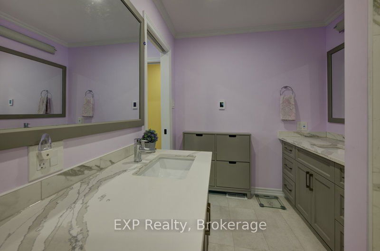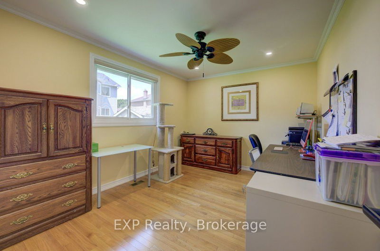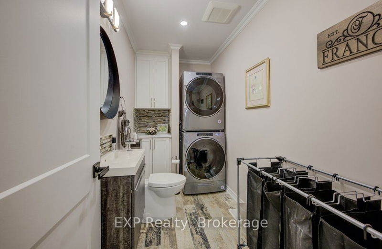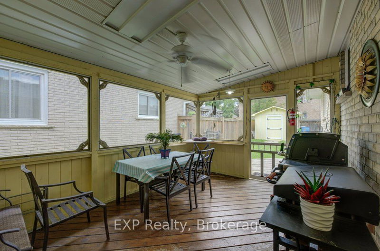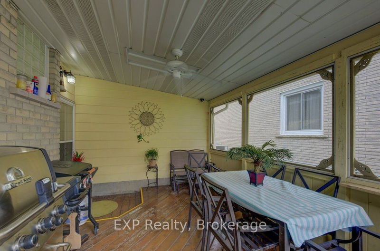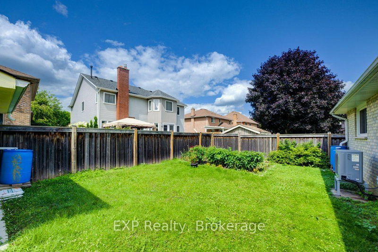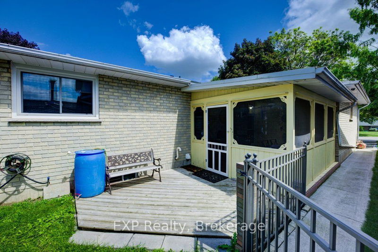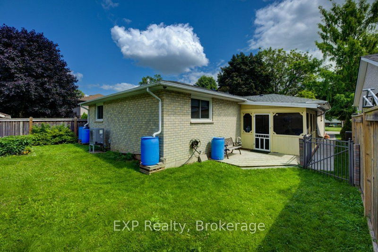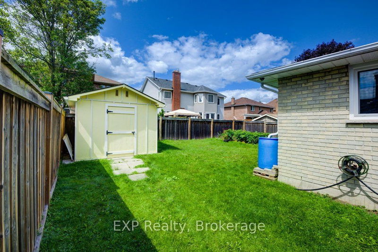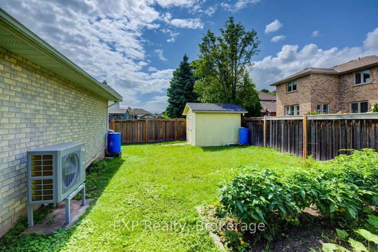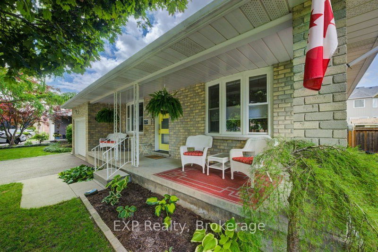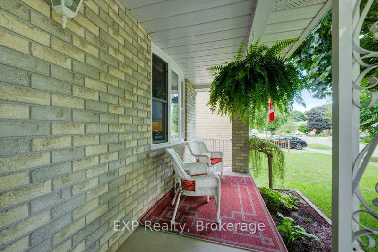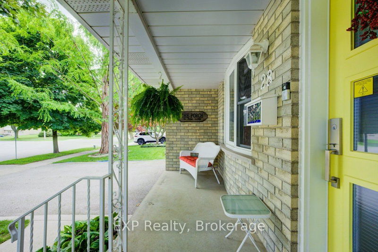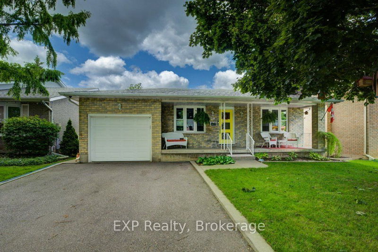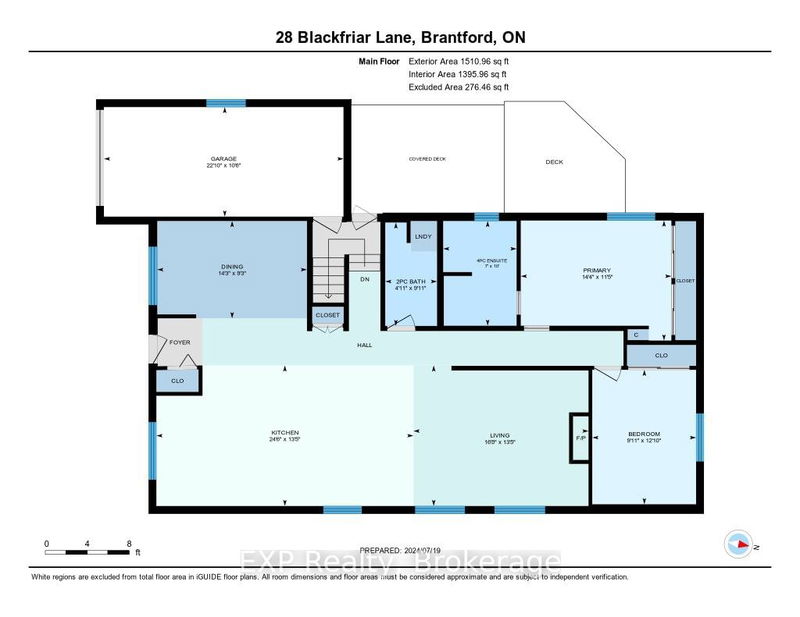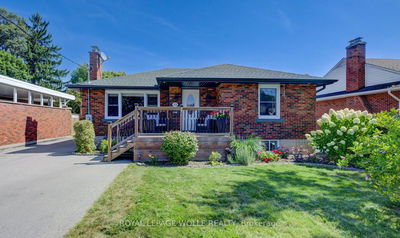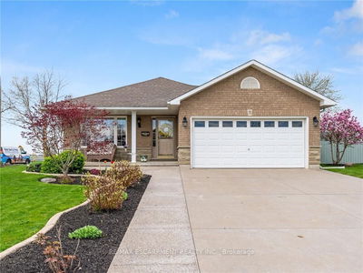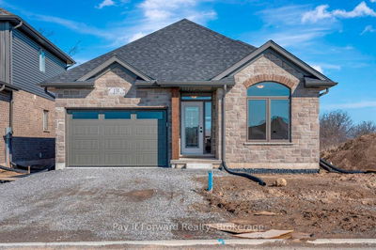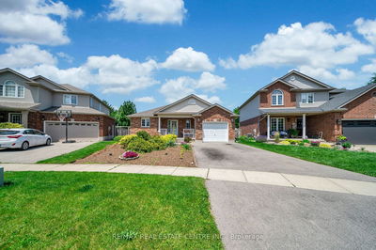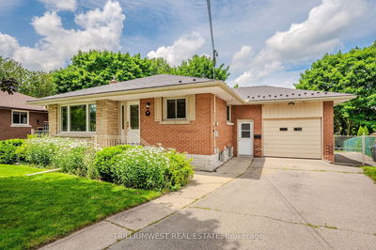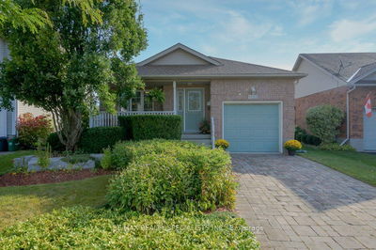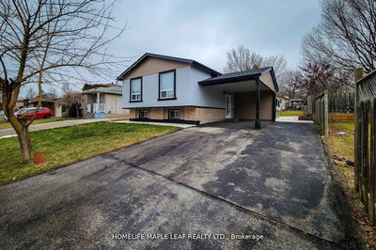Spectacular kitchen in this rare upgraded bungalow home offering main level living in a desirable mature neighbourhood, near amenities and parks. Entertain your guests in this luxurious custom open concept kitchen with island bar and built-in Fisher & Paykel stainless steel appliances. Adjoining living room with cozy fireplace and a dining room for formal occasions. The primary bedroom is also quite lovely offering the comfort of a spa-like ensuite with heated flooring. All on the same level there is one more bedroom, the powder room, laundry as well as a covered sunroom to enjoy. This home was taken to the studs in 2020 with no expense spared. Roof, fence and windows were replaced in2015, and heat pump added in 2024. The basement is a blank canvas that offers suite potential or build it into what you want. There is also an attached single car garage. Act quickly as these rancher style homes are hard to find! Be sure to view the 3D Virtual Tour, Floor Plans & Youtube video.
Property Features
- Date Listed: Saturday, July 20, 2024
- Virtual Tour: View Virtual Tour for 28 Blackfriar Lane
- City: Brantford
- Major Intersection: NORTH PARK
- Full Address: 28 Blackfriar Lane, Brantford, N3R 7L3, Ontario, Canada
- Kitchen: Main
- Living Room: Main
- Listing Brokerage: Exp Realty - Disclaimer: The information contained in this listing has not been verified by Exp Realty and should be verified by the buyer.

