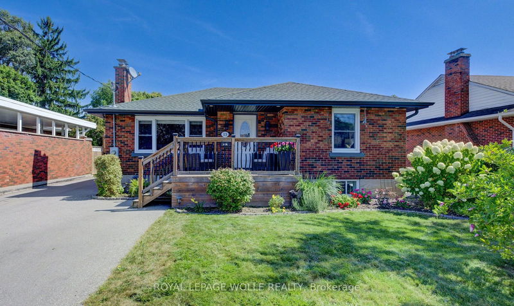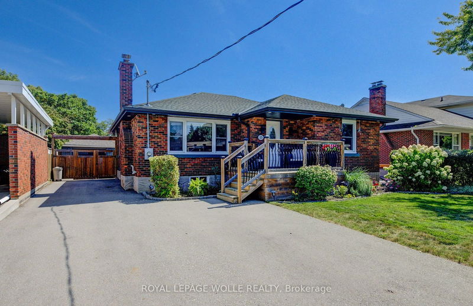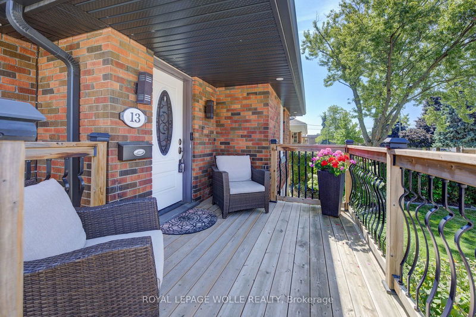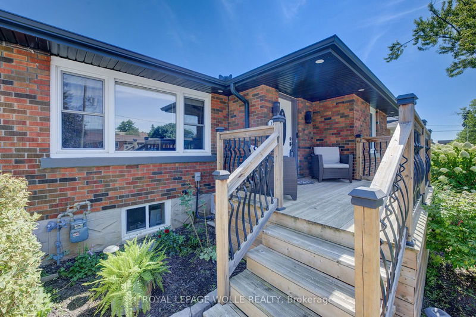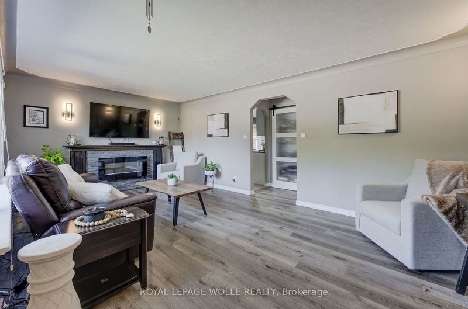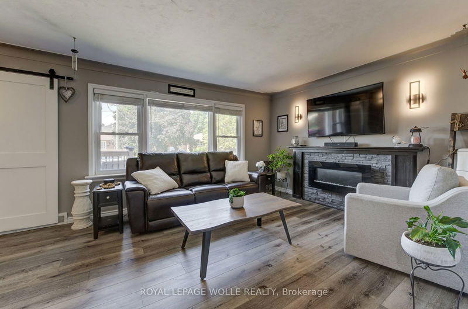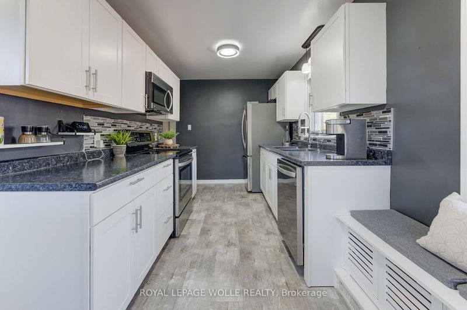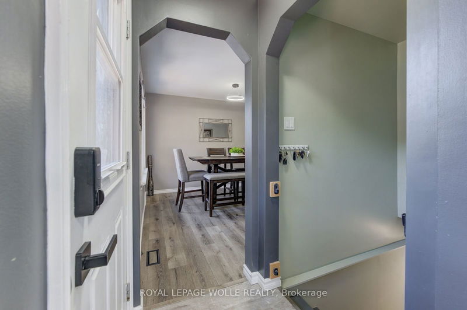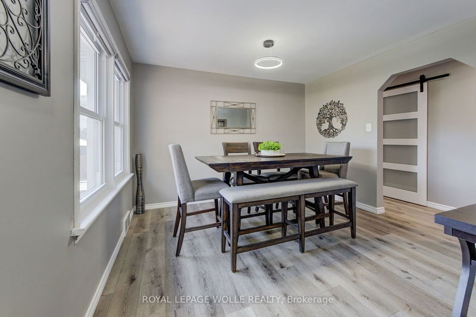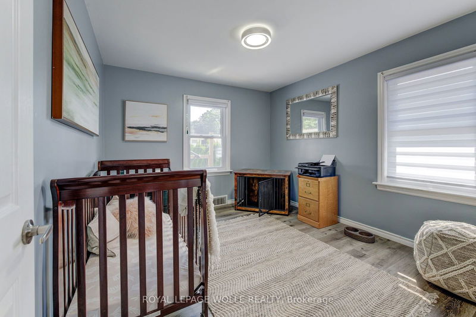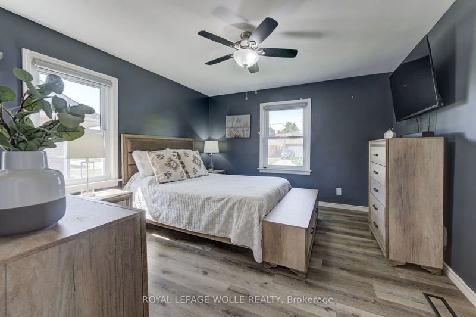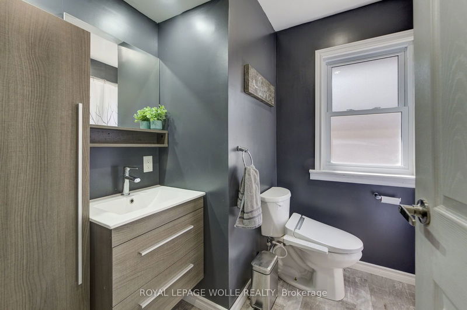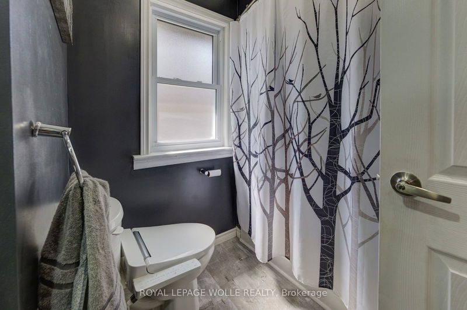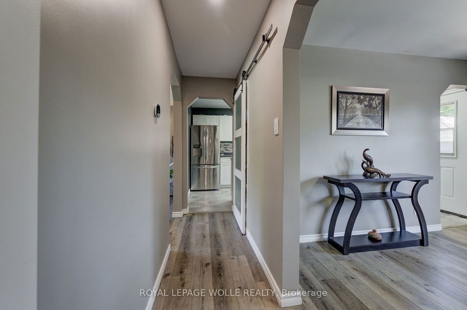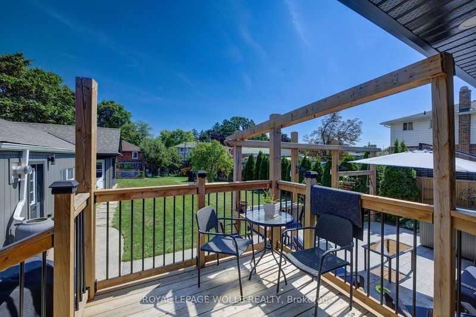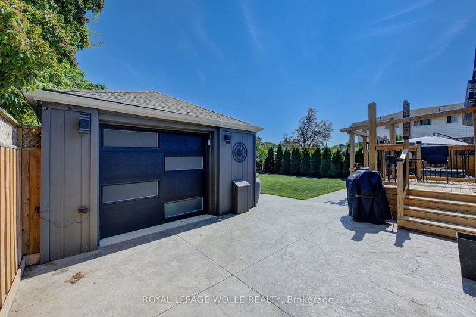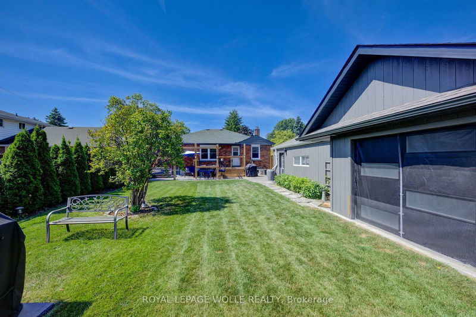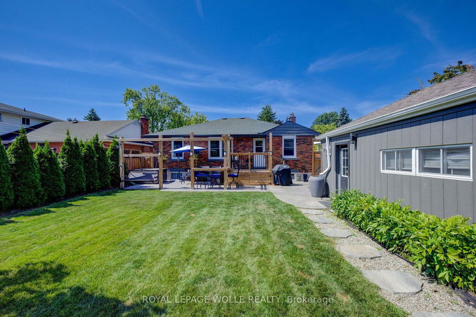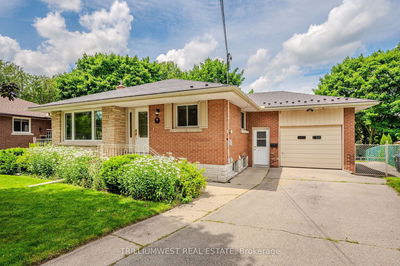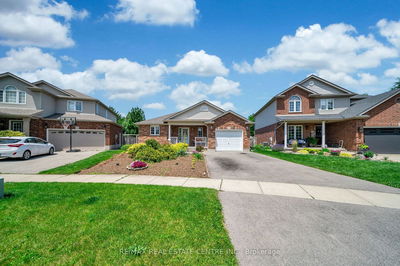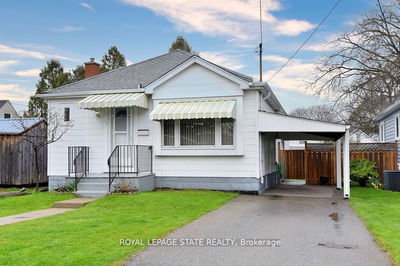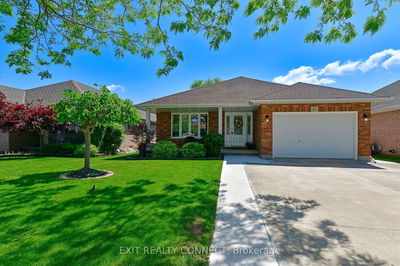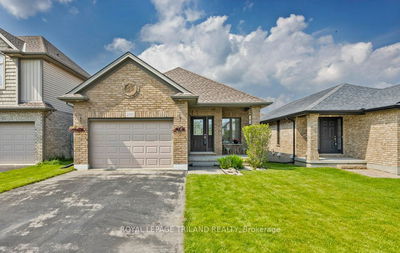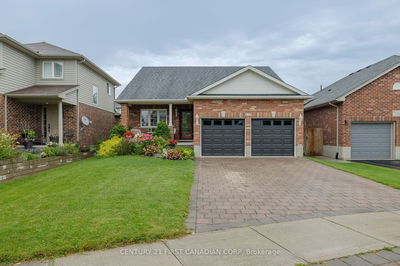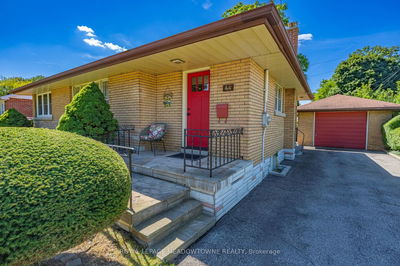Welcome to 13 Lowell St S, a beautifully maintained 4-bedroom, 2-bathroom home located in the charming and sought-after area of East Galt, Cambridge. This delightful property offers the perfect blend of comfort and convenience, ideal for families or anyone looking to settle in a peaceful neighborhood. This move-in ready home has been updated with painstaking detail and you can see as you walk through each room. It features a warm and inviting living room, perfect for relaxing with family or entertaining guests. There are 4 bedrooms that provide plenty of space for family members, guests, or a home office setup. Two well-appointed bathrooms with modern fixtures ensure comfort and convenience for all. The property boasts a large yard, perfect for outdoor activities and gatherings. The expansive driveway offers ample parking, and the garage adds both storage space and security. The yard also includes a dedicated entertaining area, ideal for summer barbecues or relaxing evenings outdoors. Close to shopping, schools and parks. Come and view this little piece of heaven. Upgrades: - Water softener owned (2023) - new driveway (2018) - kitchen in basement (2019) - windows in basement (2019) - 200 amp service (2015) - furnace and a/c (2021) - flooring on main floor (2023) - main floor bathroom reno (2023) - stamped concrete patio (2022 - decking (2022) - insulated and heated (electric) garage - new garage roof (2022) - soffit and fascia (2022) - outdoor housing lighting (2022) - all new doors (2015) - garage has natural gas service run to it
Property Features
- Date Listed: Tuesday, September 03, 2024
- Virtual Tour: View Virtual Tour for 13 Lowell Street S
- City: Cambridge
- Major Intersection: BETWEEN MAIN STREET AND ELLIOTT
- Full Address: 13 Lowell Street S, Cambridge, N1R 5C8, Ontario, Canada
- Kitchen: Main
- Living Room: Main
- Family Room: Bsmt
- Kitchen: Bsmt
- Listing Brokerage: Royal Lepage Wolle Realty - Disclaimer: The information contained in this listing has not been verified by Royal Lepage Wolle Realty and should be verified by the buyer.

