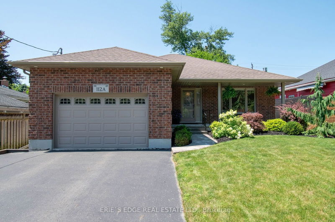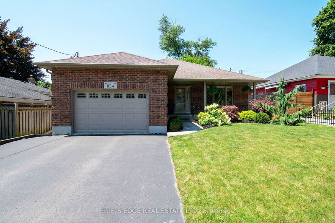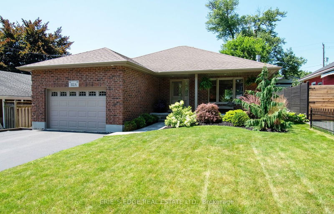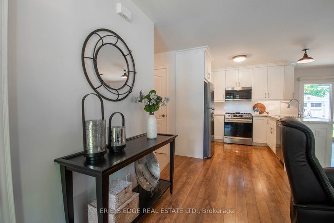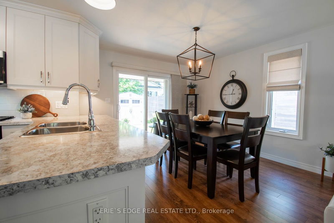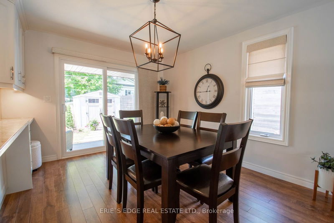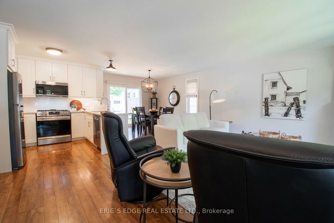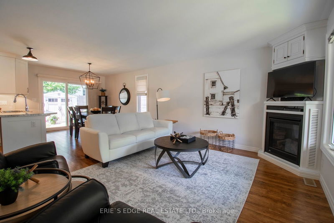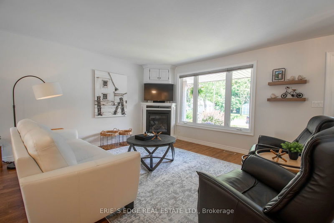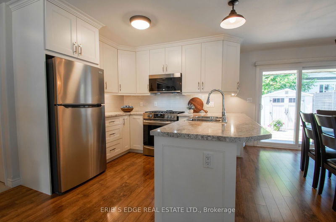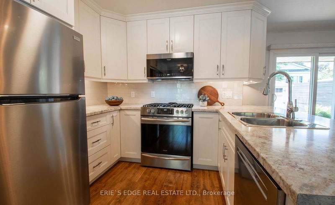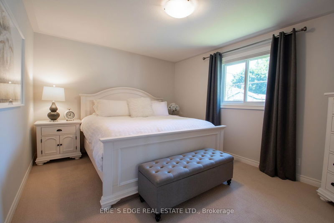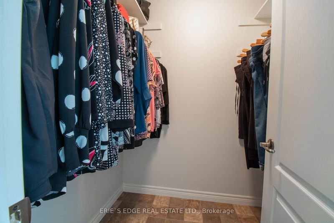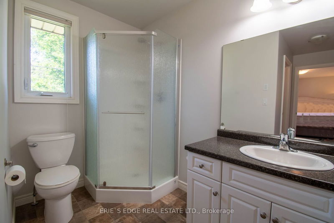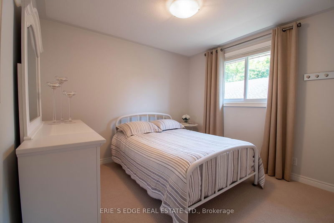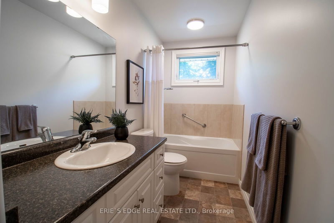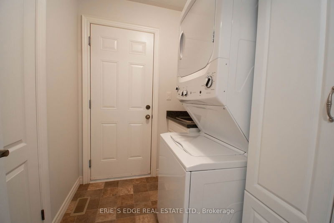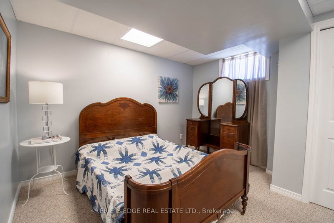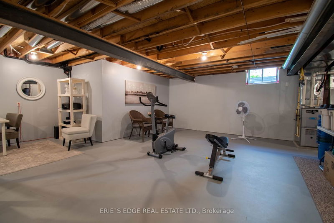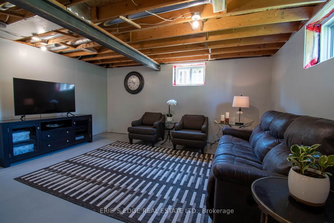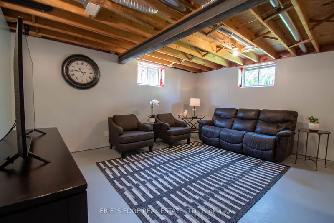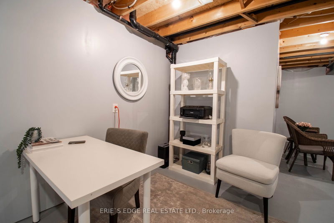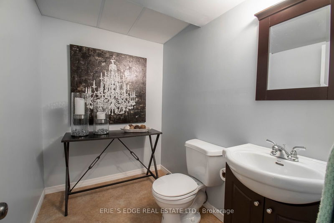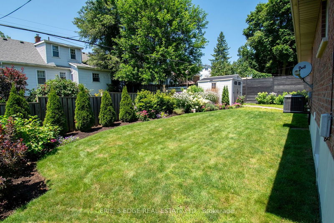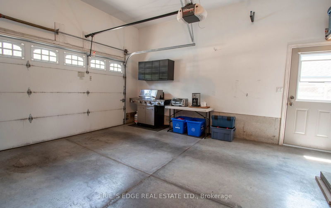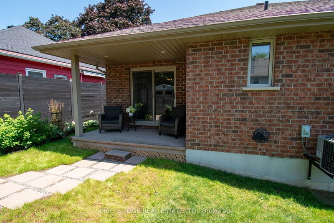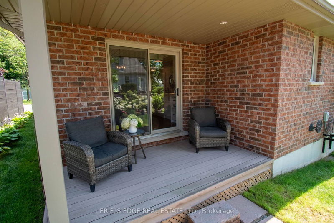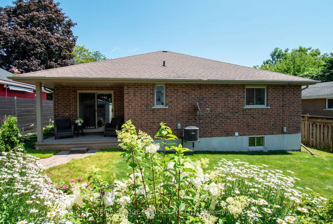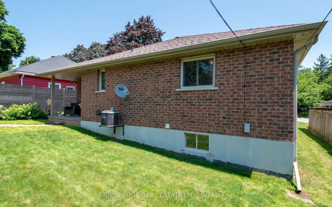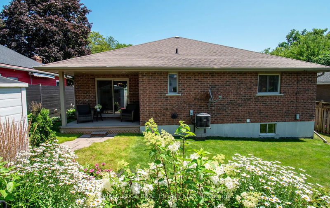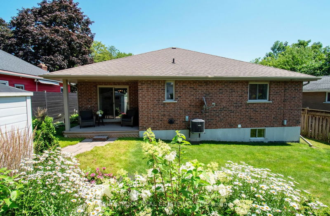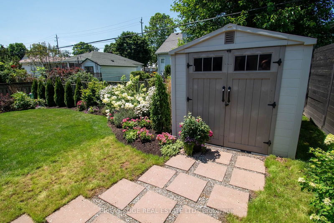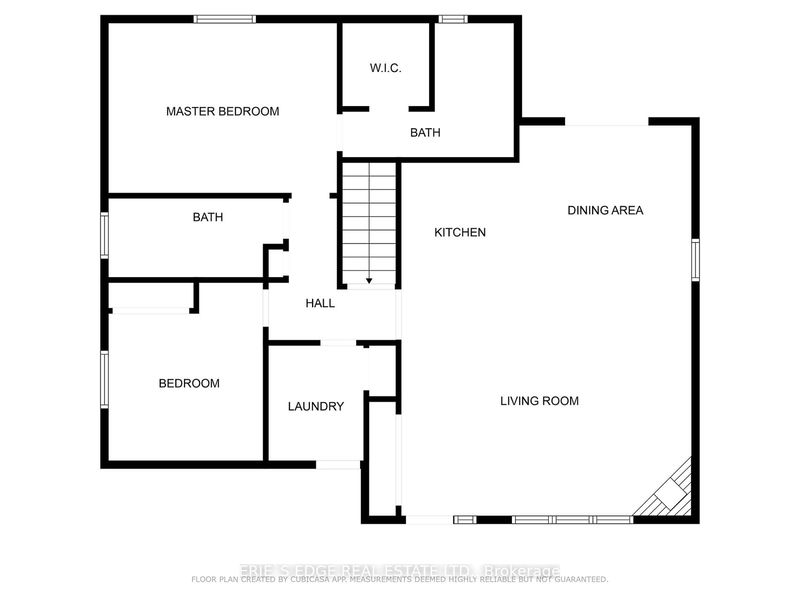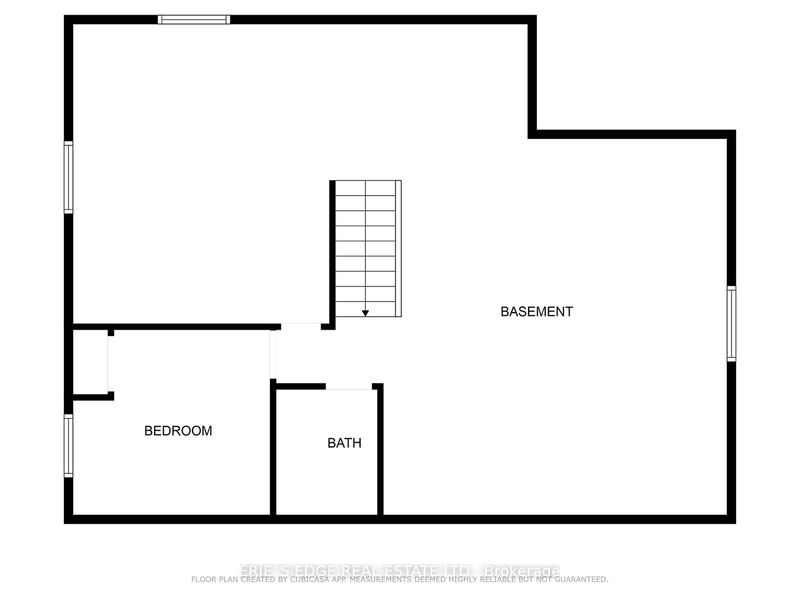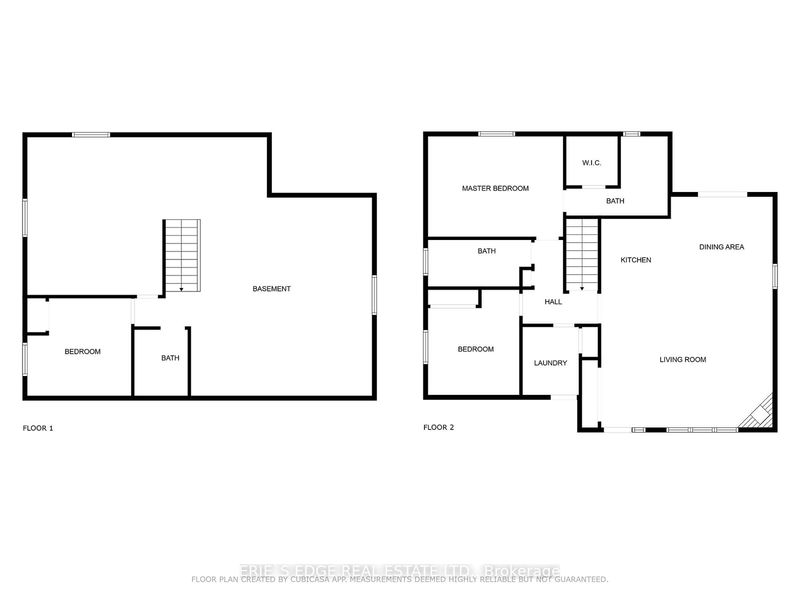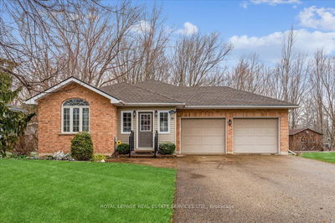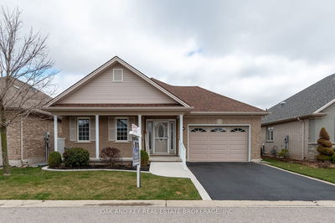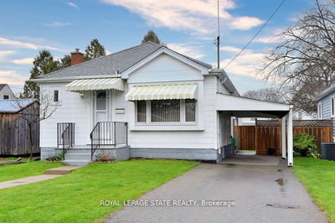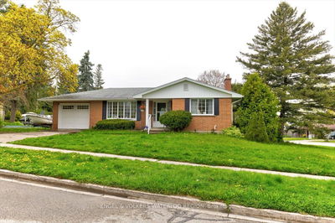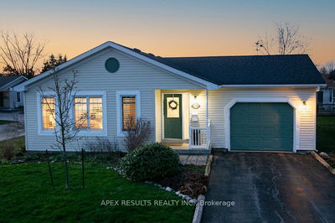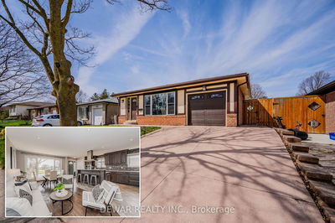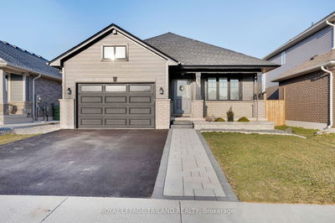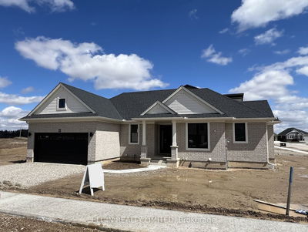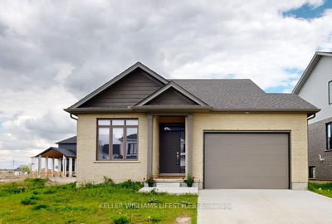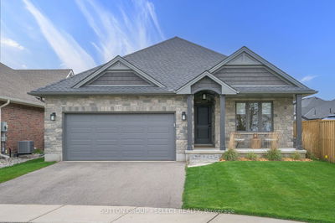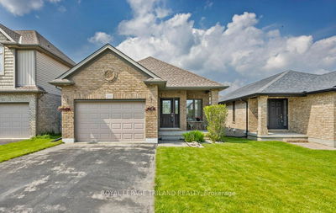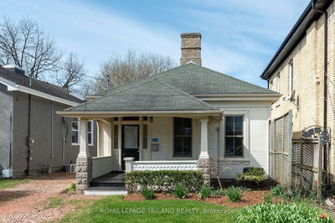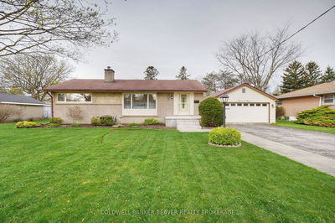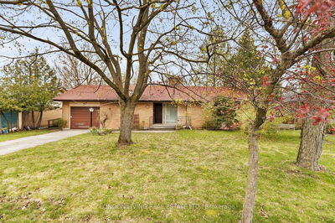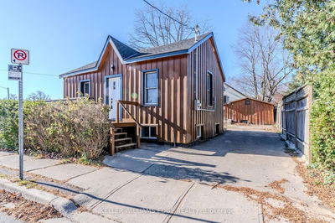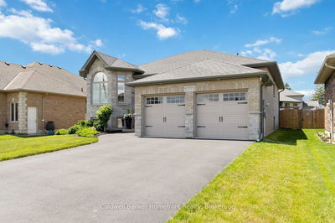Impeccably maintained all brick bungalow custom built by "Boer Homes" in 2010,located in Simcoe's established, preferred southwest quadrant fronting the near endof a quiet non-thru street. Enjoying close proximity to the Norfolk GeneralHospital, schools, parks, Lynn Trail, the farmers market, rec center & shoppingcenters. This home boasts an immaculate manicured lot with an attractive coveredfront porch providing entry to the foyer which introduces a beautiful and pristinemain floor of 1204 sq/ft. The main floor includes an open concept living room,natural gas corner fireplace, "Chef-Worthy" kitchen, complete with handy breakfastpeninsula plus an adjacent dinette offering patio door walk-out to coveredcomposite entertainment deck leading to fenced rear yard. Continue into thespacious master bedroom w/ 3pc en-suite & walk-in closet, roomy guest bedroom & 4pcprimary bath, and main floor laundry. 1.5 car insulated, drywalled/painted garage.The 1204 sf/ft basement includes perimeter walls drywalled & painted, incorporatessizable 3rd bedroom, large 2pc bath (plumbing rough-in completed for tub/shower)and huge amount of open space ready & waiting for your personal finishing touches.Skillful craftsmanship and quality materials are evident throughout. Double paveddrive, vinyl garden shed, natural gas furnace, AC, c/vac, HRV air exchange system,owned water softener & water heater, sump pump w/safety back-up. Pride of Ownershipis evident.
Property Features
- Date Listed: Thursday, July 18, 2024
- City: Norfolk
- Neighborhood: Simcoe
- Major Intersection: Queen Street S. turn west on Chapel Street then turn South on Brook Street
- Full Address: 112A Brook Street, Norfolk, N3Y 3G7, Ontario, Canada
- Living Room: Main
- Kitchen: Main
- Listing Brokerage: Erie`S Edge Real Estate Ltd. - Disclaimer: The information contained in this listing has not been verified by Erie`S Edge Real Estate Ltd. and should be verified by the buyer.

