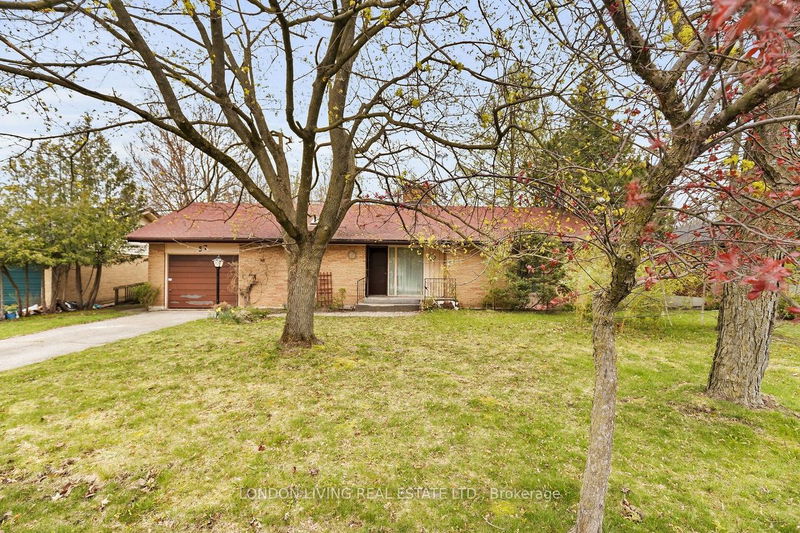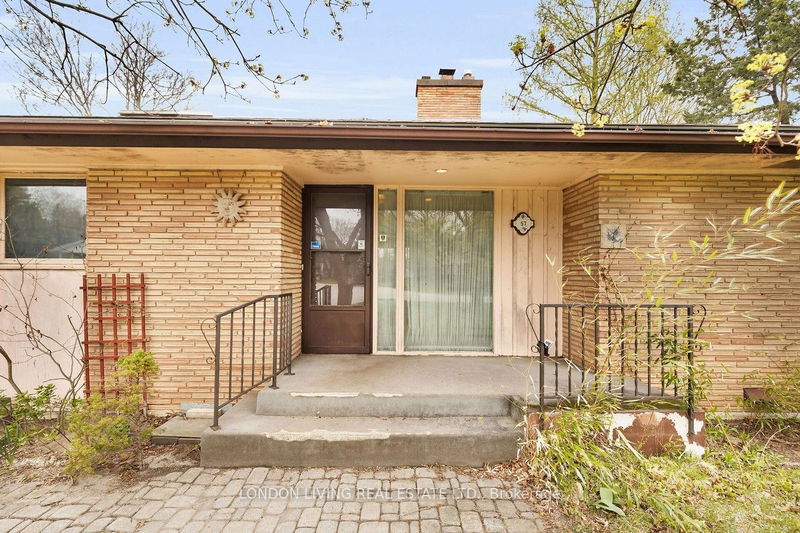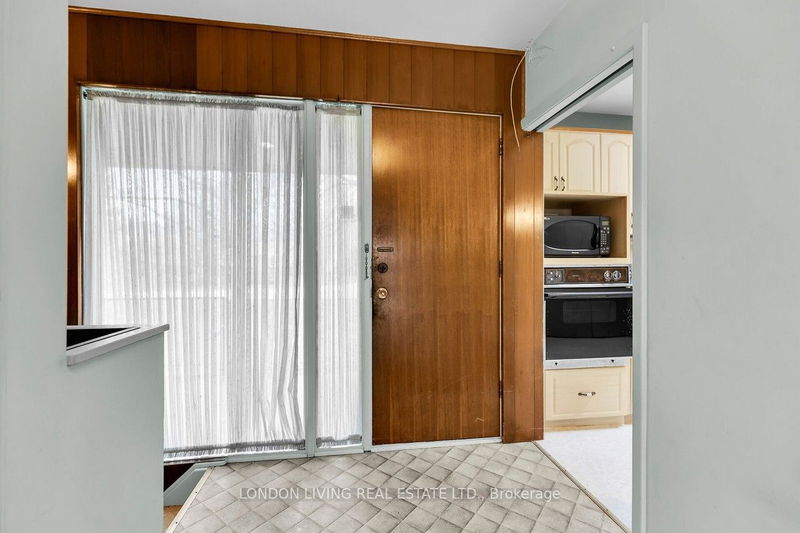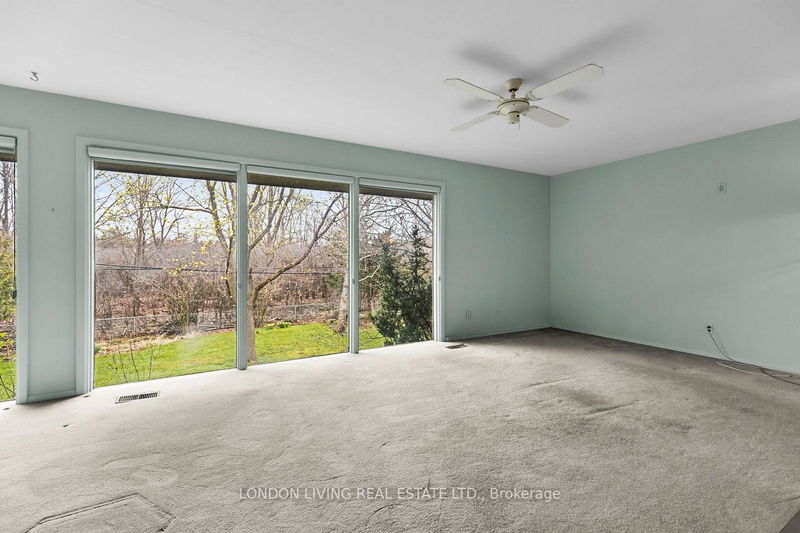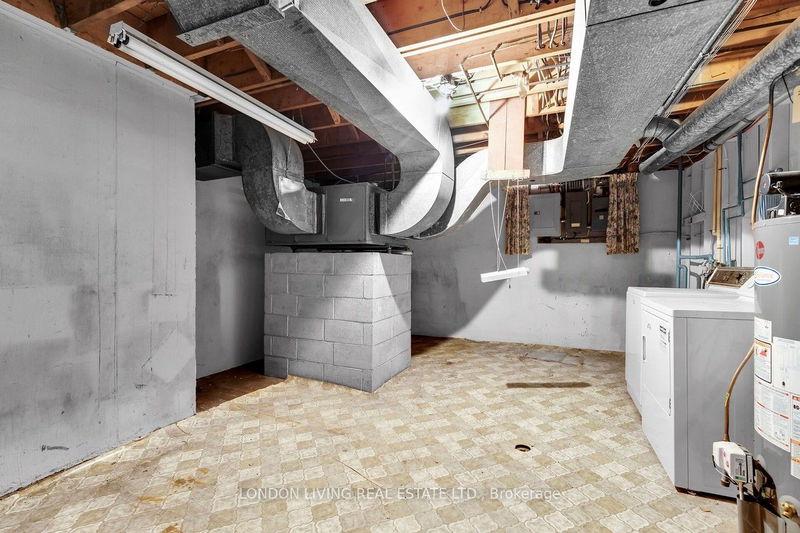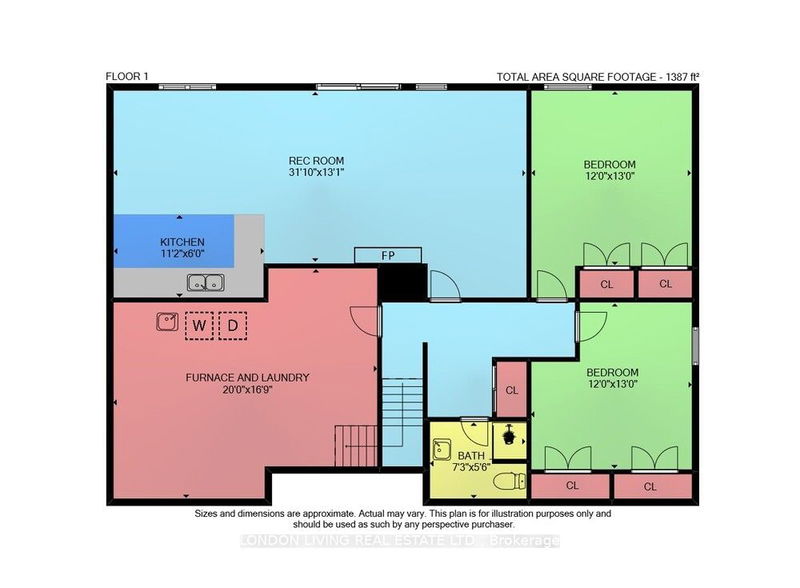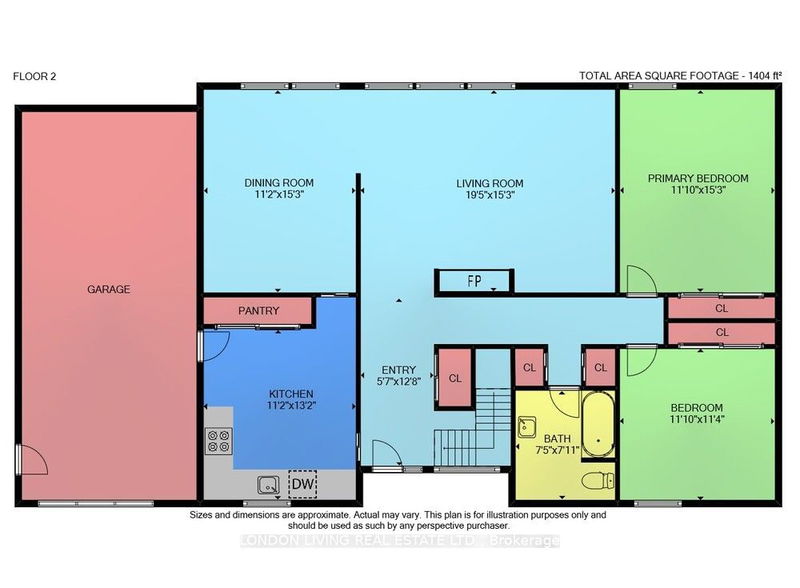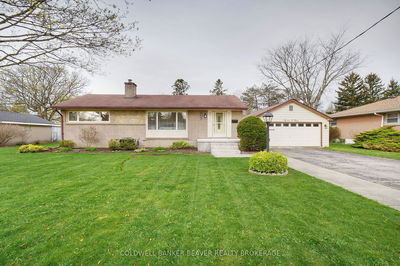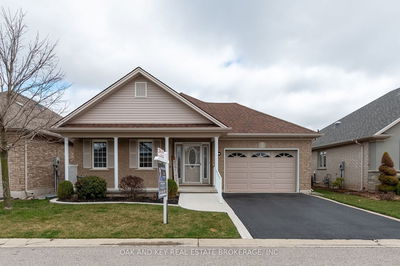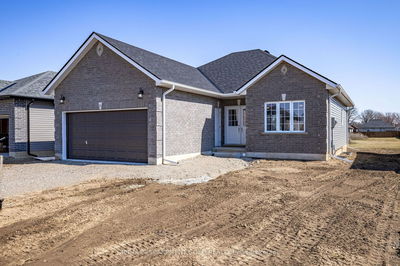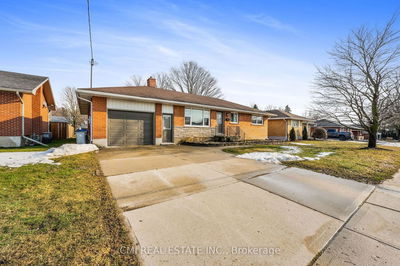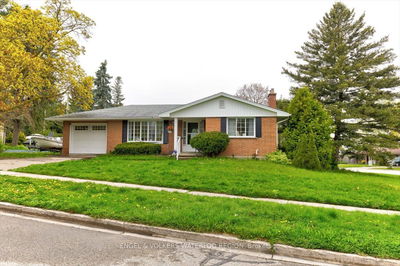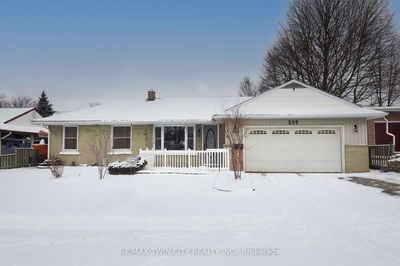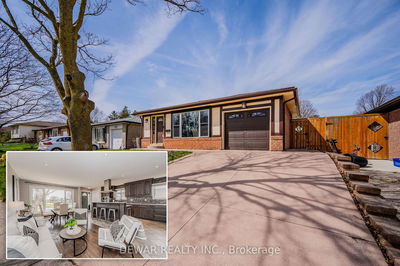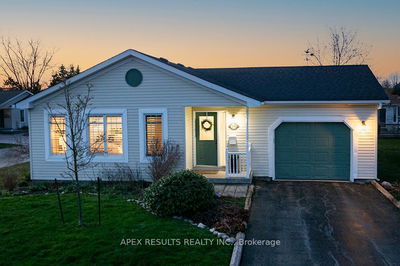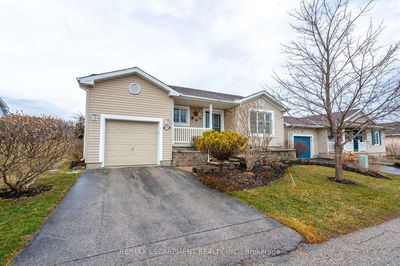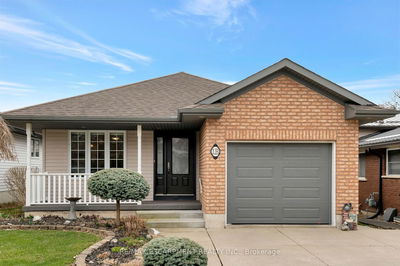Nestled in sought-after Oakridge, discover this spacious ranch-style home, boasting over 1300 square feet of living space, that seamlessly marries nature's beauty with comfortable living. Enjoy the large living and dining rooms with oversized floor-to-ceiling windows, offering breathtaking views of the tranquil Sifton Bog that lies just beyond your backyard. This home includes an in-law suite, oversized garage, and a walk-out basement. Imagine waking up every morning to the sights and sounds of nature, with the convenience of a short walk to nearby amenities and John Dearness Public School. This home offers endless potential and presents an opportunity for you to infuse your personal touch and design. Whether you're enjoying quiet evenings by the gas fireplace or entertaining guests in the outdoor oasis, this property is ready to fulfill your every need. Embrace the lifestyle you deserve schedule your showing today!
Property Features
- Date Listed: Thursday, May 02, 2024
- Virtual Tour: View Virtual Tour for 57 Naomee Crescent
- City: London
- Neighborhood: North O
- Major Intersection: Naomee/Mount Clair
- Kitchen: B/I Stove, B/I Oven, B/I Dishwasher
- Living Room: Gas Fireplace, Window Flr To Ceil
- Family Room: Gas Fireplace, W/O To Garden
- Kitchen: Bsmt
- Listing Brokerage: London Living Real Estate Ltd. - Disclaimer: The information contained in this listing has not been verified by London Living Real Estate Ltd. and should be verified by the buyer.

