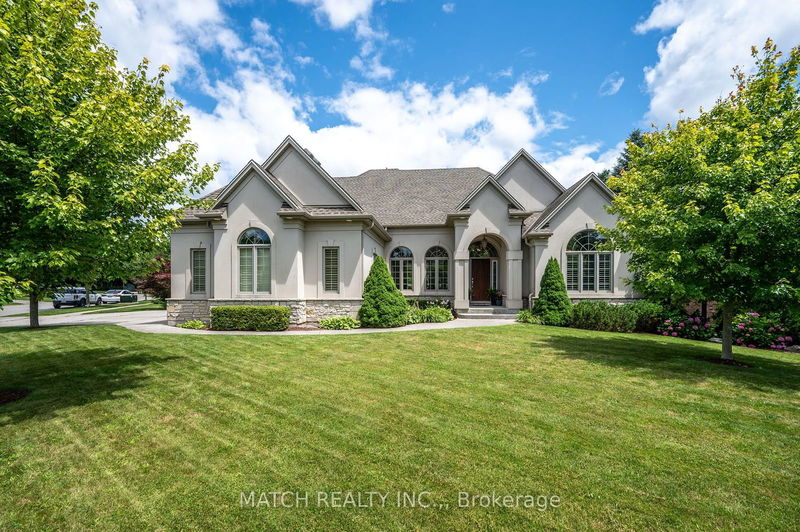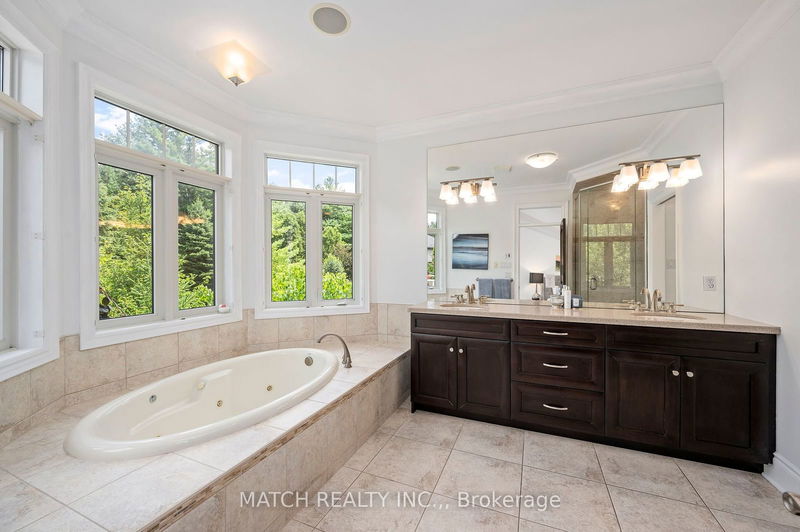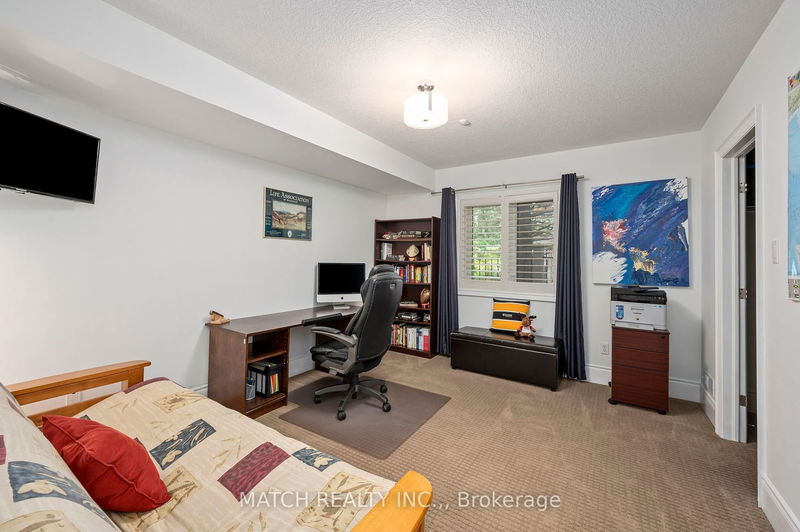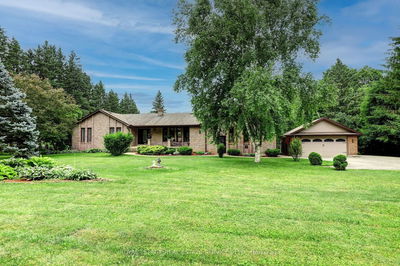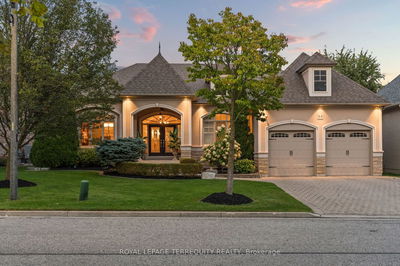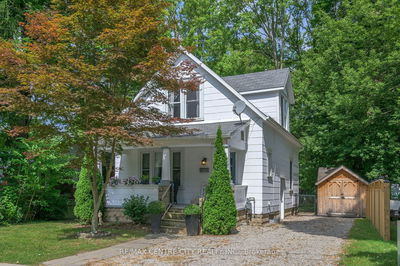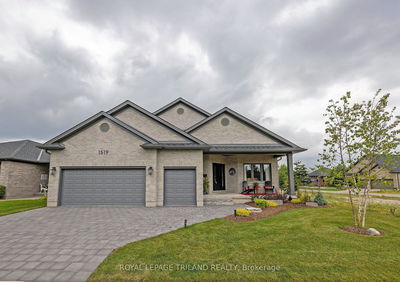Welcome to executive living in the heart of Hunt Club West, nestled within the prestigious River Bend enclave. This stunning 2+4 bedroom, 2.5+2 bathroom home offers unparalleled convenience with easy access to the London Hunt and Country Club, excellent schools, the trendy West 5, and the scenic Kains Woods Trail.This spacious walk-out residence is meticulously designed to meet all your family's needs. High ceilings and natural light floods the main floor, highlighting the expansive open-concept dining, living, and kitchen area.Perfect for hosting, a built-in bar area with a wine fridge enhances your entertaining capabilities. The main floor boasts a luxurious primary bedroom featuring an ensuite bathroom and a sizable walk-in closet. Additionally, a second bedroom, bathroom, office, and well-appointed laundry suite offer main floor living convenience.The fully finished basement extends your living space with walk-out access from the entertainment area to a beautifully landscaped backyard. In addition to four bedrooms and two bathrooms, discover a dedicated home gym and ample storage space on this level, including an oversized 3 car garage, catering to both active lifestyles and organizational needs.
Property Features
- Date Listed: Friday, July 19, 2024
- Virtual Tour: View Virtual Tour for 1465 Shore Road
- City: London
- Neighborhood: South A
- Major Intersection: Kains Wood Terrace
- Full Address: 1465 Shore Road, London, N6K 4Z8, Ontario, Canada
- Kitchen: Centre Island, B/I Range, B/I Oven
- Living Room: Gas Fireplace, Hardwood Floor
- Family Room: Gas Fireplace
- Listing Brokerage: Match Realty Inc., - Disclaimer: The information contained in this listing has not been verified by Match Realty Inc., and should be verified by the buyer.


