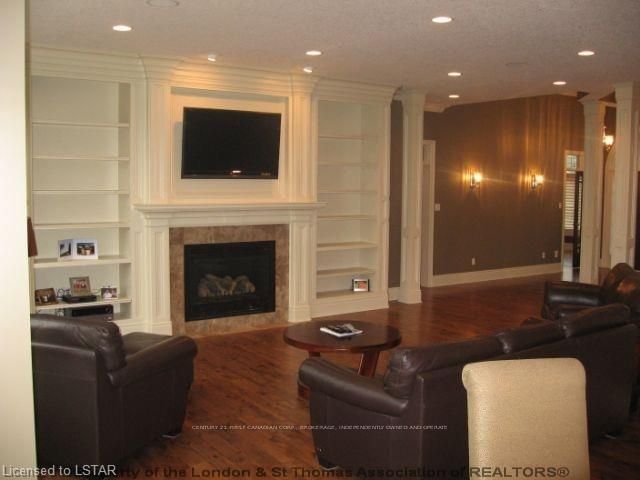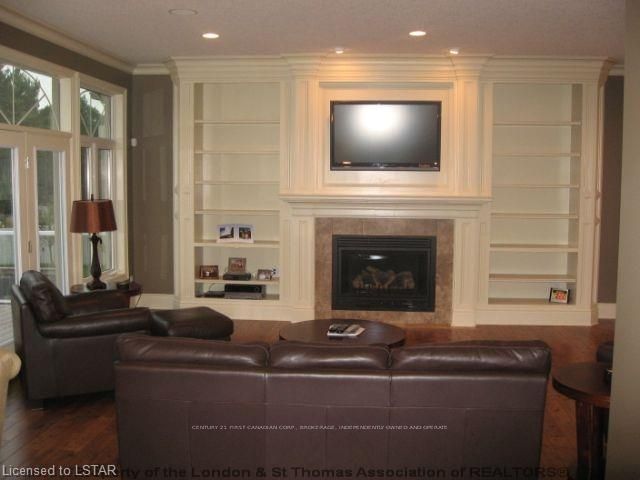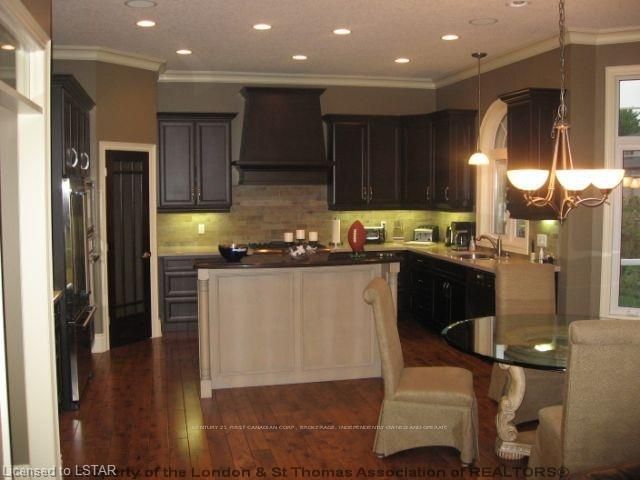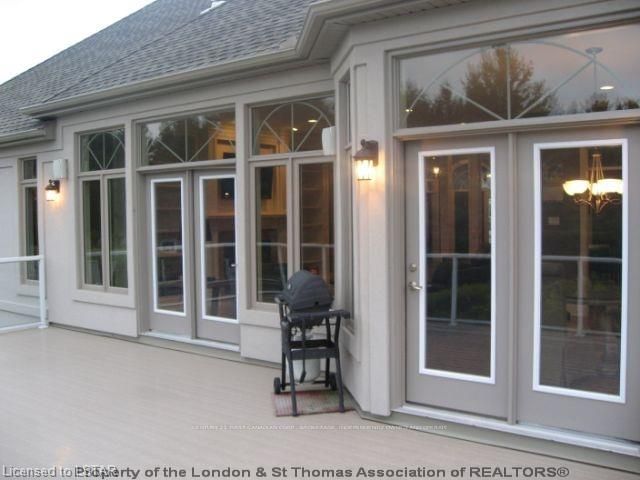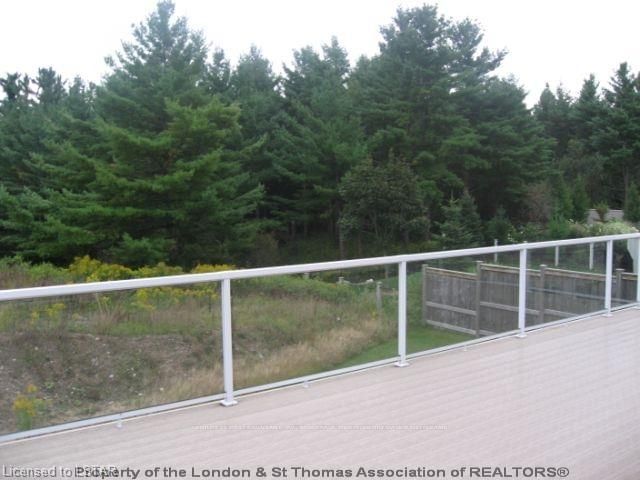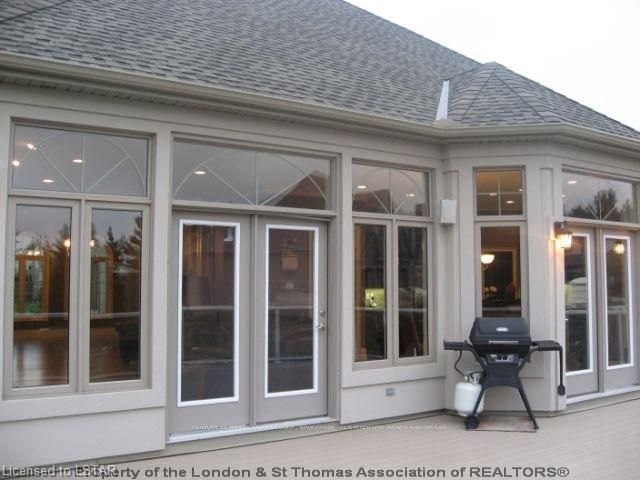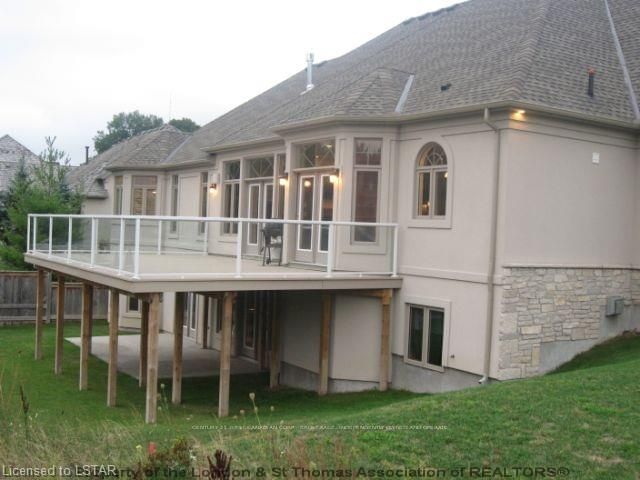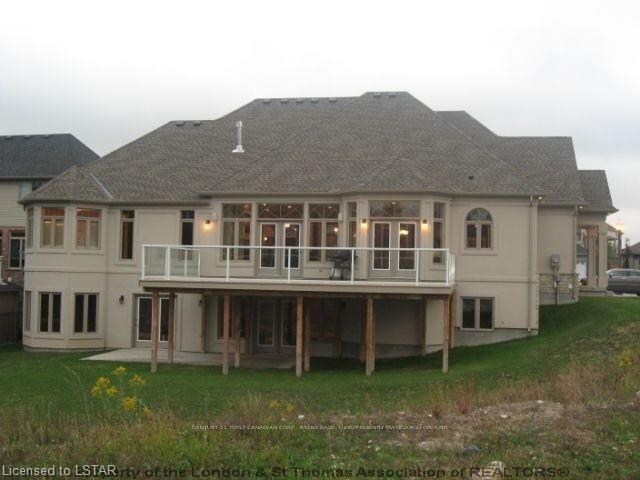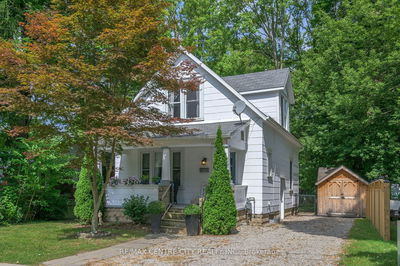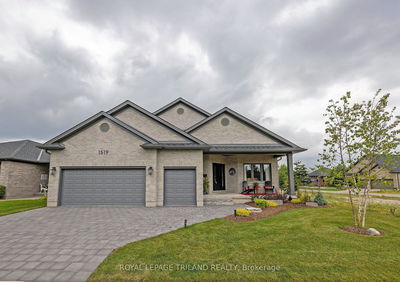Beautiful 2750 sq ft, one floor home in one of Londons most sought after areas. This stucco and stone home features a three car garage, custom exposed concrete driveway and lower deck with view of private ESA wooded area backing onto the Thames River, overlooking Hunt Golf and Country Club. Features 10 and 12 ft ceilings, custom cardinal kitchen with designer appliances and silestone countertops. Custom entertainment centre with stereo throughout. Walkout basement with 1400 sq ft finished with huge Great room/entertainment area. Two bedrooms and 4 piece bath. Great room/Entertainment room with large floor to ceiling windows looks out onto large composite deck with glass railings and ESA treed area with custom distressed Alderwood hardwood throughout and Carolina custom glass shower ensuite. This home is a must see!
Property Features
- Date Listed: Friday, December 10, 2010
- City: London
- Neighborhood: South A
- Major Intersection: Near - Na
- Full Address: 1465 Shore Road, London, N6K 4Z8, Ontario, Canada
- Kitchen: Main
- Kitchen: Eat-In Kitchen
- Listing Brokerage: Century 21 First Canadian Corp., Brokerage, Independently Owned And Operate - Disclaimer: The information contained in this listing has not been verified by Century 21 First Canadian Corp., Brokerage, Independently Owned And Operate and should be verified by the buyer.



