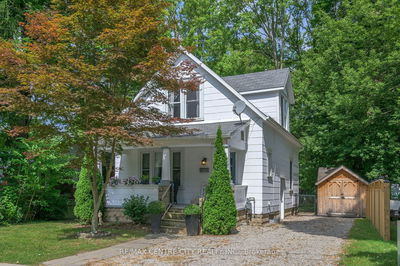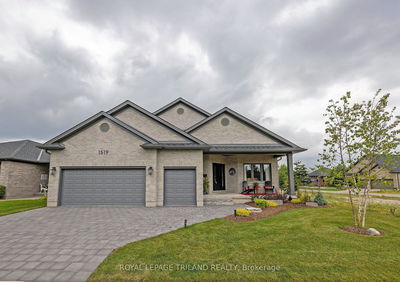Quality features. Upgrades and luxury items paired with a ravine view. This is an excellent floor plan for entertaining with an impressive open concept style dining area, great room with built ins. Windows bring in the treed ravine views. Formal den with cheater ensuite could be used as a third bedroom on the main floor. However there is a finished walkout lower level complete with family room and 2 more generous bedrooms both with walk in closets, features not to be missed: triple car garage, stucco exterior with 36 stone skirting on sides and front. 10 and 12 ceilings throughout the main level, extra deep foundation to allow for higher ceilings in the lower level, walkout with big windows and 2 garden doors for access to backyard. What a spot to come home to
Property Features
- Date Listed: Tuesday, March 22, 2011
- City: London
- Neighborhood: South A
- Major Intersection: Near - London
- Full Address: 1465 Shore Road, London, N6K 4Z8, Ontario, Canada
- Kitchen: Main
- Family Room: Lower
- Listing Brokerage: Oliver & Associates Real Estate Brokerage Inc. - Disclaimer: The information contained in this listing has not been verified by Oliver & Associates Real Estate Brokerage Inc. and should be verified by the buyer.








