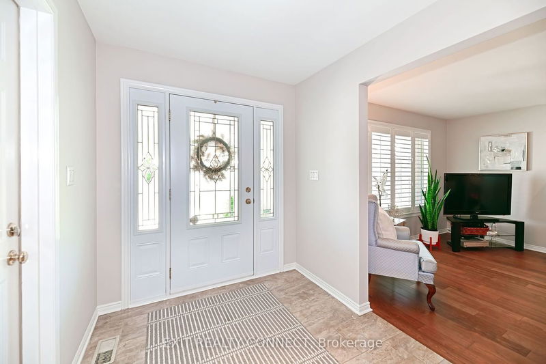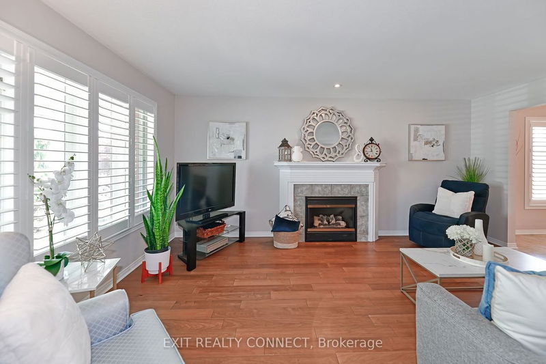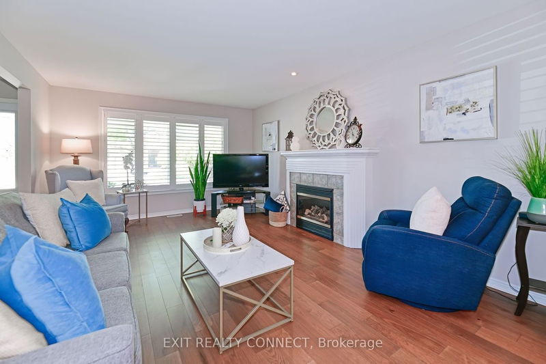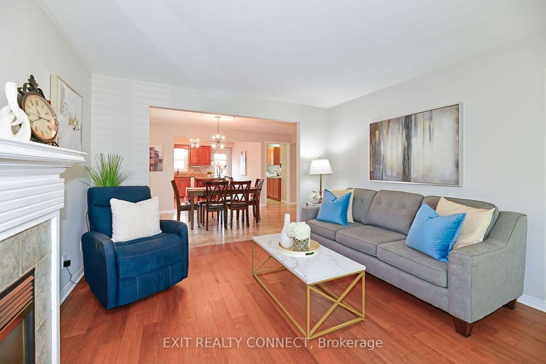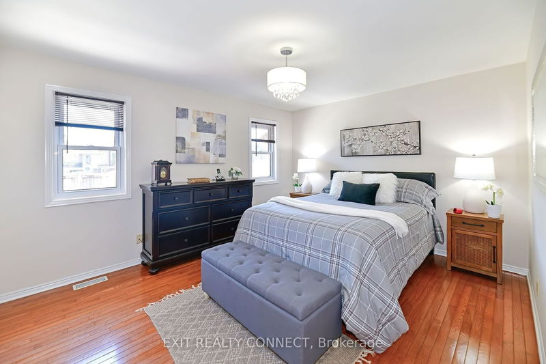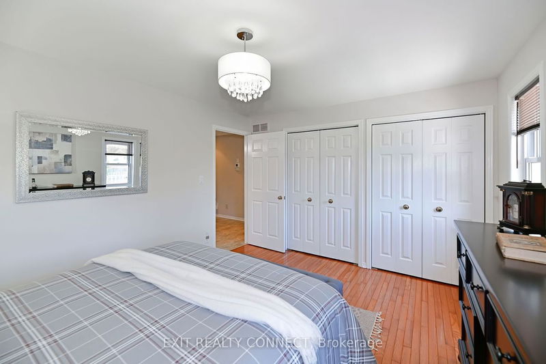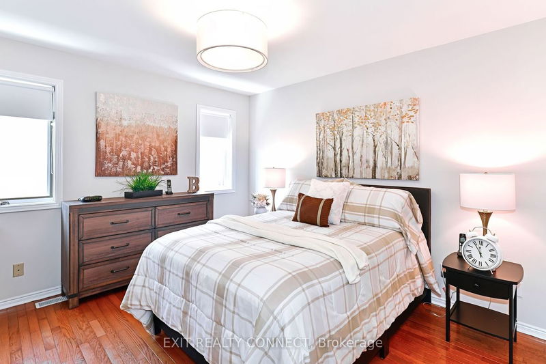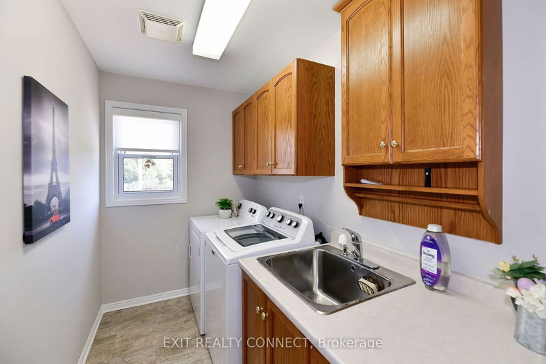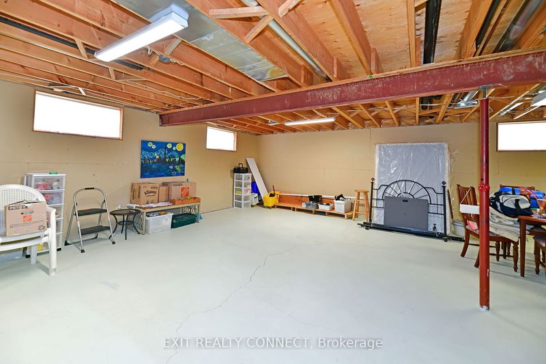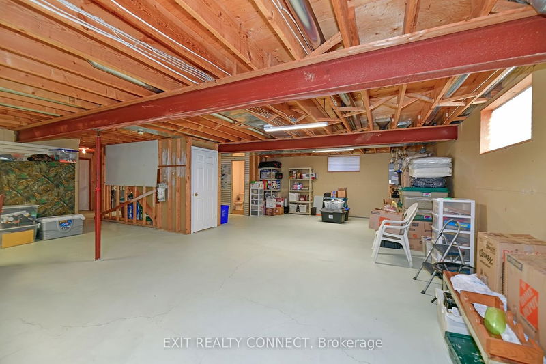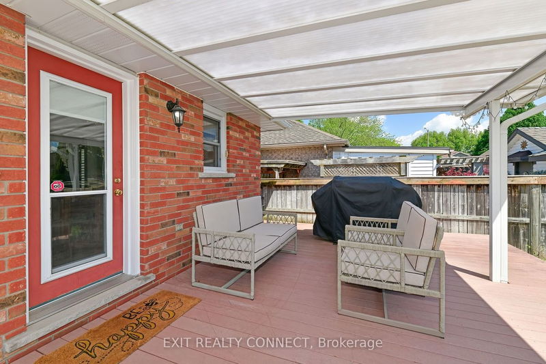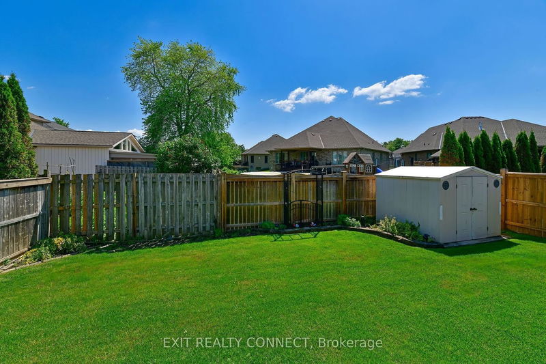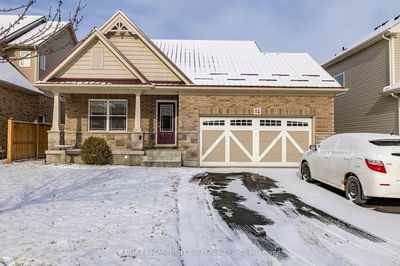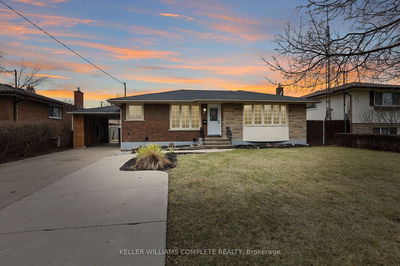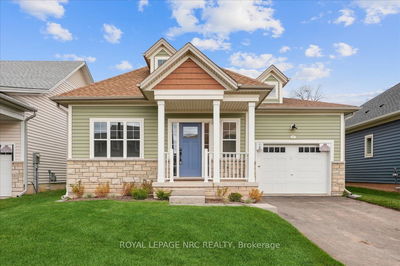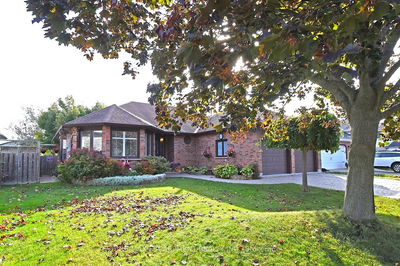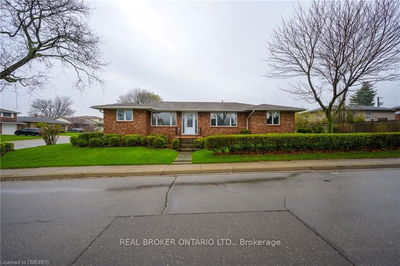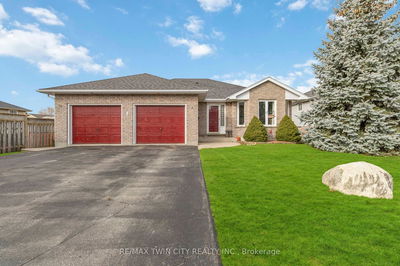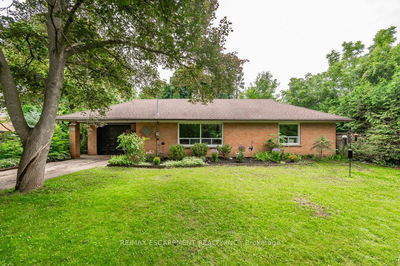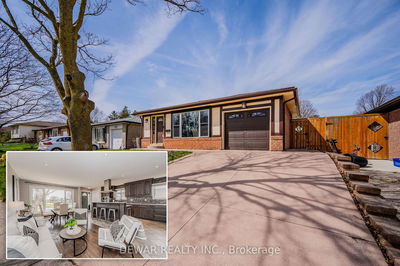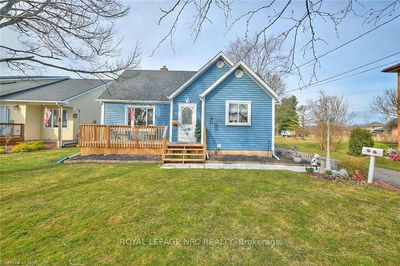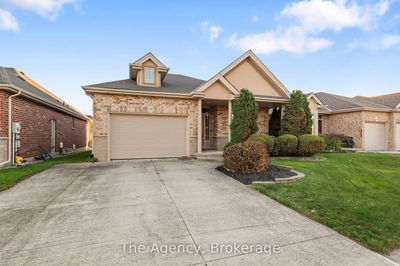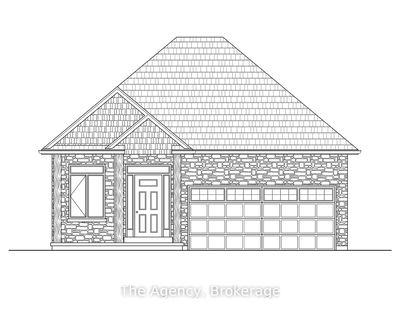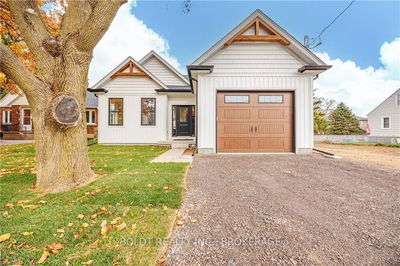Welcome to 23 Tanner Drive, a beautifully renovated all-brick bungalow that perfectly blends modern comfort with timeless charm. This home features an open-concept layout with hardwood and ceramic flooring throughout. The main floor offers two spacious bedrooms, a pristine 4-piece bathroom, and a granite kitchen complete with a generous island ideal for both cooking and entertaining. Enjoy the convenience of main floor laundry, along with the elegance of California shutters and new blinds. Recent renovations totaling $25,000 have refreshed the space, adding luxury and functionality. The open basement, which includes a new 2-piece bathroom, presents a perfect opportunity for an in-law suite with potential separate access from either the side of the house or through the garage. This addition could provide privacy and independence for extended family or guests. Outside, the property features a fully fenced rear yard with a wood deck and garden shed, creating a serene oasis for relaxation and enjoyment. This home also includes a 1.5 car garage and a concrete driveway. Located in a peaceful neighborhood close to amenities and scenic walking trails, 23 Tanner Drive is the ideal home for any stage of life, offering both functionality and aesthetic appeal.
Property Features
- Date Listed: Friday, May 24, 2024
- Virtual Tour: View Virtual Tour for 23 Tanner Drive
- City: Pelham
- Major Intersection: Pelham
- Full Address: 23 Tanner Drive, Pelham, L0S 1E4, Ontario, Canada
- Kitchen: Eat-In Kitchen, Tile Floor, Ceramic Back Splash
- Living Room: Open Concept, Hardwood Floor, Picture Window
- Listing Brokerage: Exit Realty Connect - Disclaimer: The information contained in this listing has not been verified by Exit Realty Connect and should be verified by the buyer.



