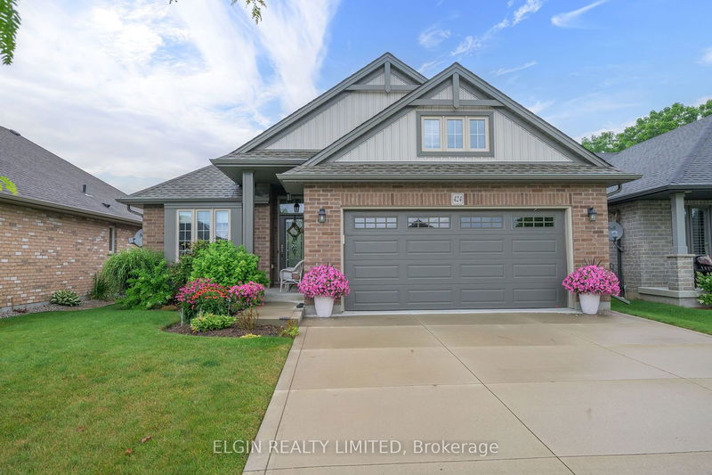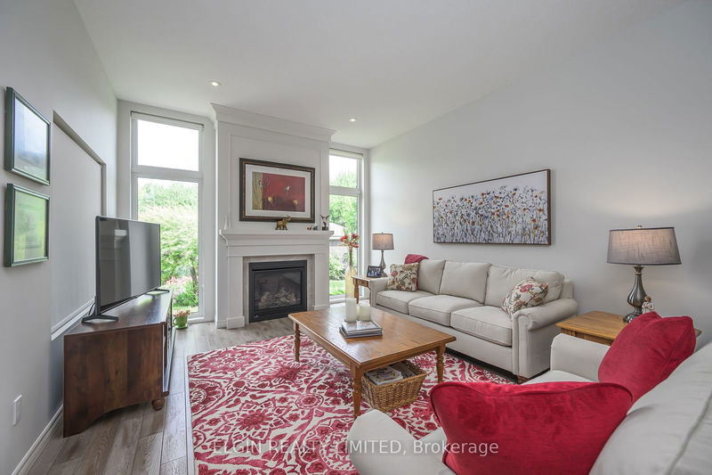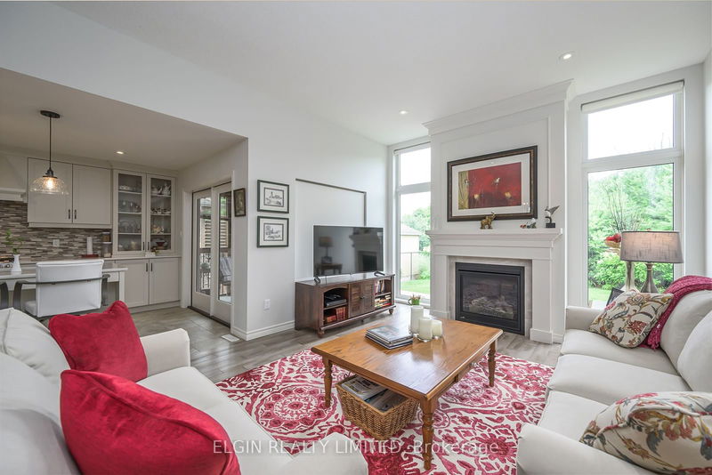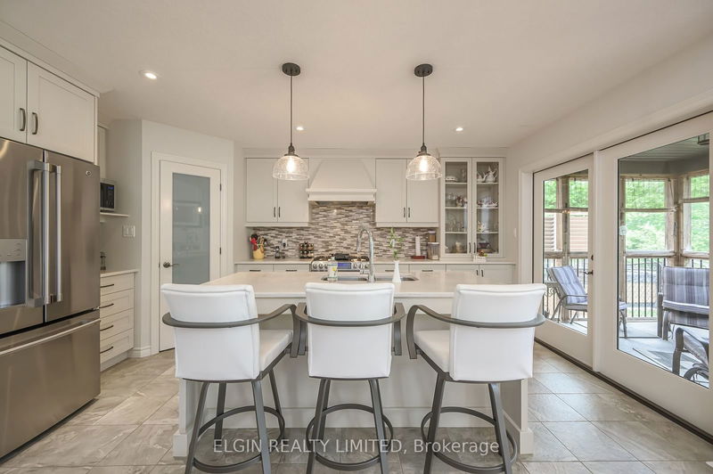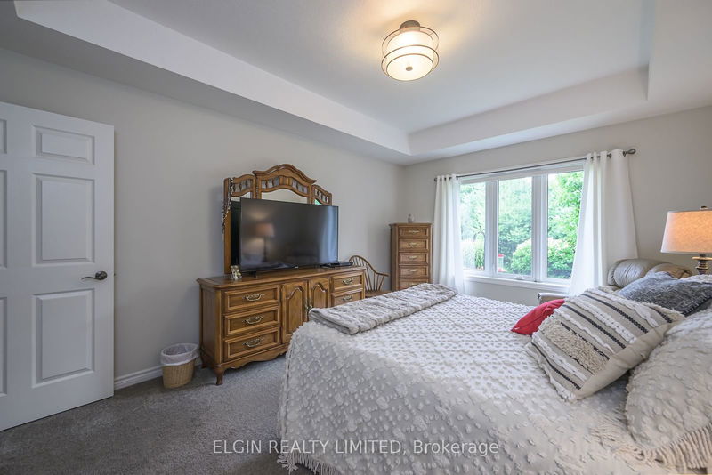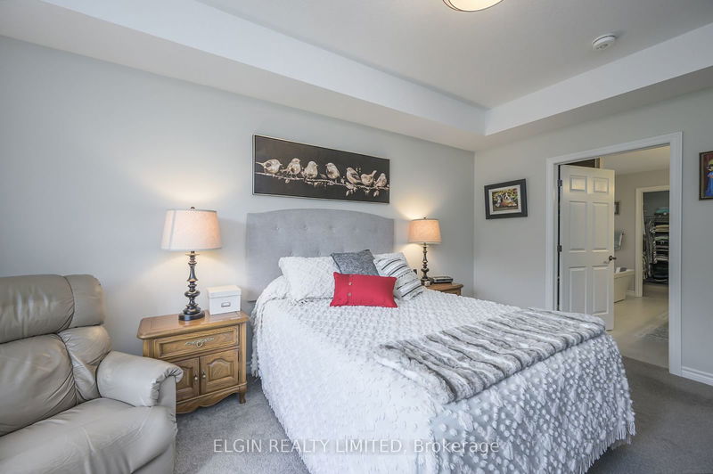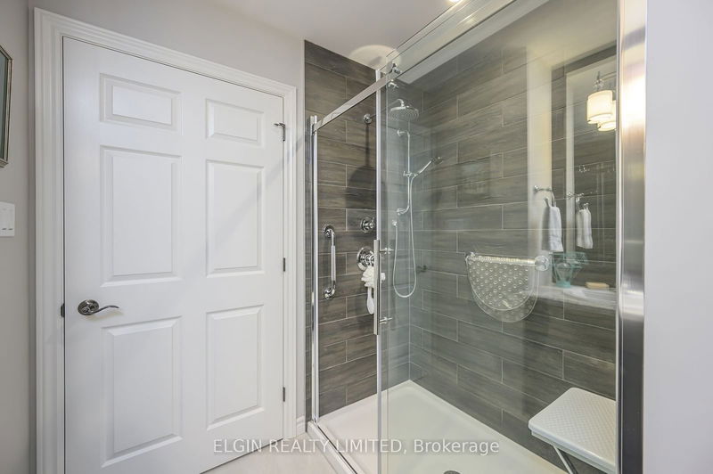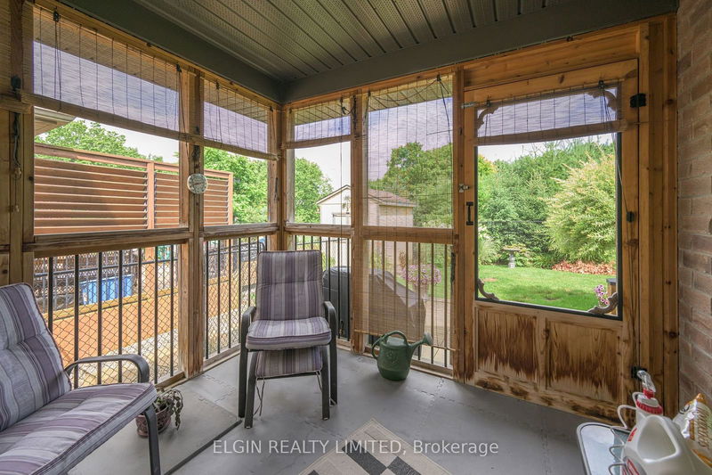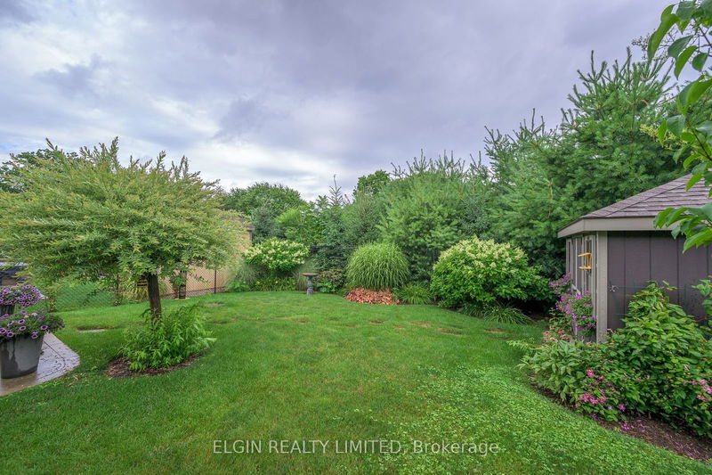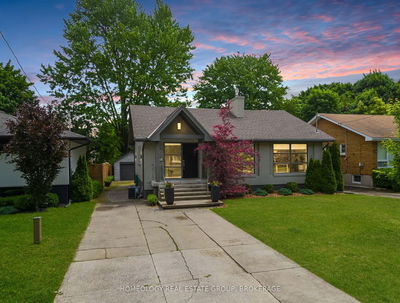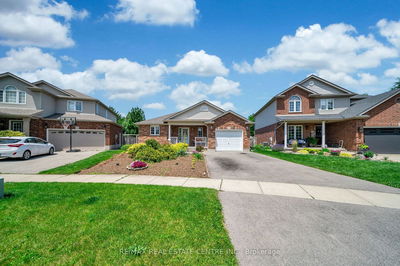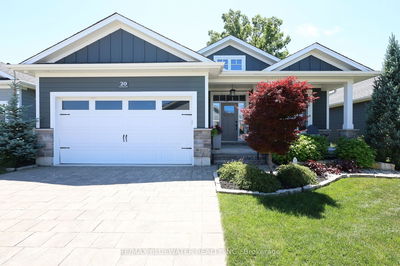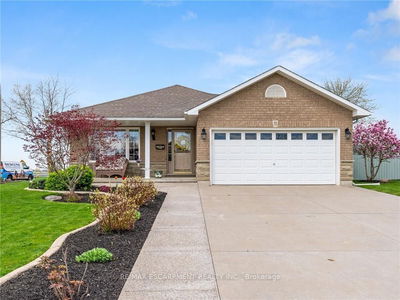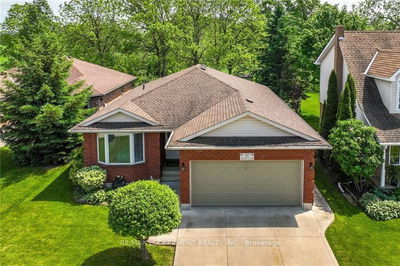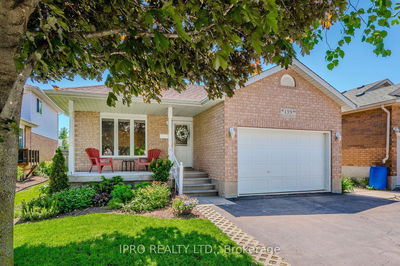Welcome to Sunset Bluffs! This quality Donwest built, 1480 sq ft home is sure to please! Great curb appeal as you pull up onto the double-wide concrete driveway. Step inside and you will love the open concept Great room with 10' ceilings, gas fireplace, hardwood floors, and a spacious dining area. A quality GCW kitchen has a new dishwasher, gas stove, quartz countertops, and walk-in pantry. The master bedroom features a tray ceiling and a 5 piece ensuite with a freestanding soaker tub. The walk-in closet has convenient access to the main floor laundry room. Finishing off the main floor is an optional office/bedroom with french sliding doors and a "cheater" 2 pc bathroom. The lower level is nicely finished with a cozy family room, a 4pc bath, and 2 more generous-sized bedrooms. Enjoy overlooking the outdoors from the screened in rear deck! The backyard is nicely landscaped, features a storage shed, and backs onto a private ravine. Nothing to do here, just move in and enjoy!
Property Features
- Date Listed: Thursday, July 11, 2024
- Virtual Tour: View Virtual Tour for 424 Beamish Street
- City: Central Elgin
- Neighborhood: Port Stanley
- Full Address: 424 Beamish Street, Central Elgin, N5L 0A7, Ontario, Canada
- Kitchen: Quartz Counter, Breakfast Bar, Backsplash
- Family Room: Lower
- Listing Brokerage: Elgin Realty Limited - Disclaimer: The information contained in this listing has not been verified by Elgin Realty Limited and should be verified by the buyer.


