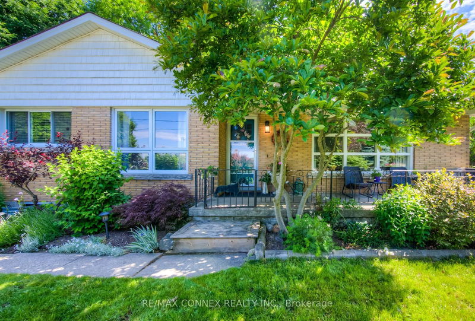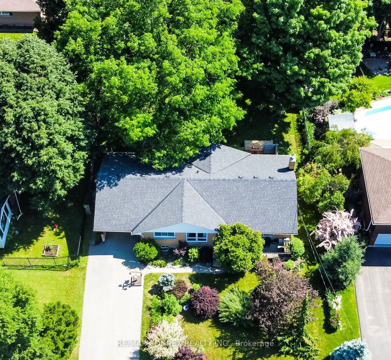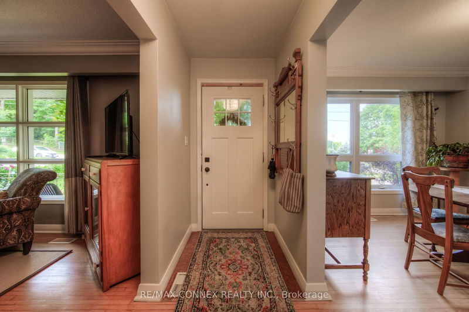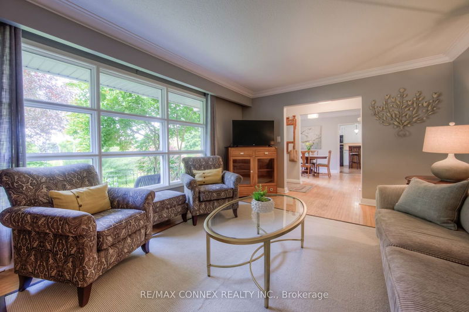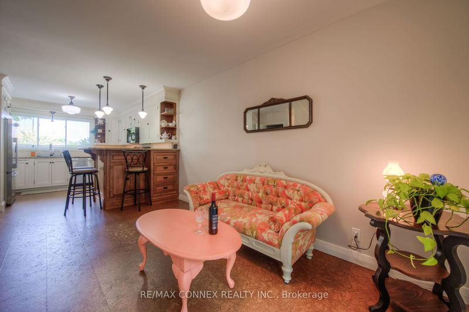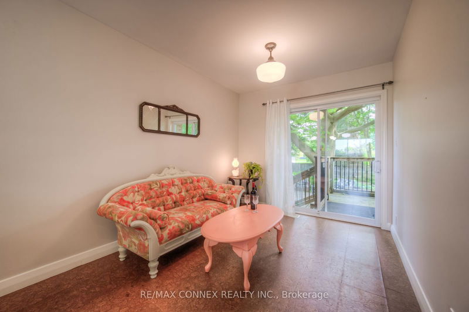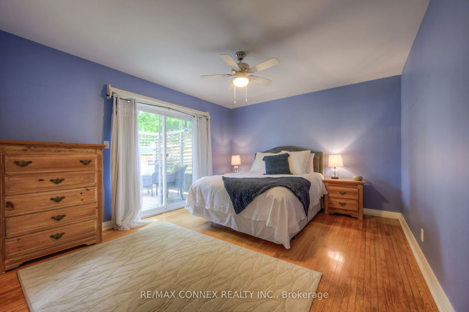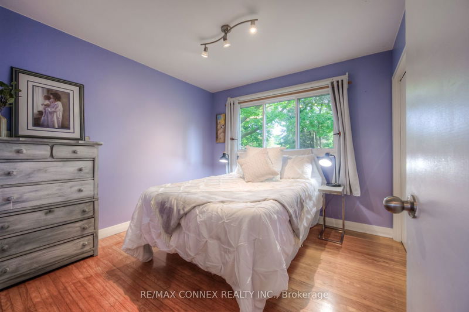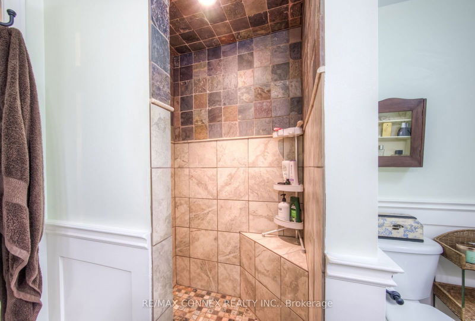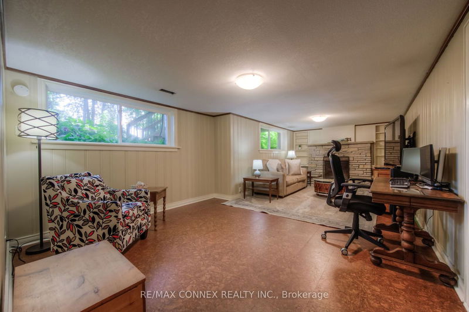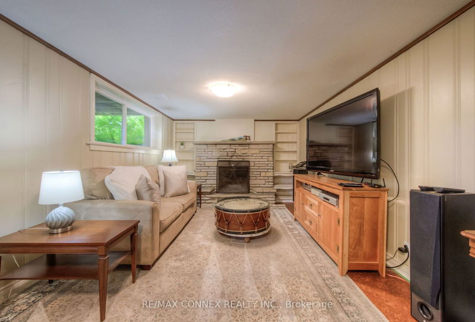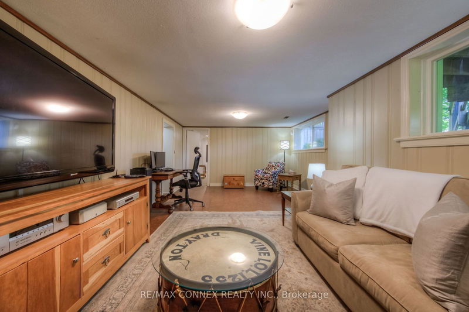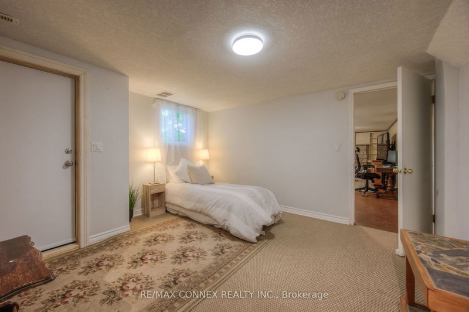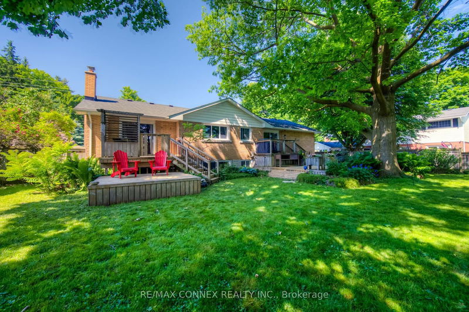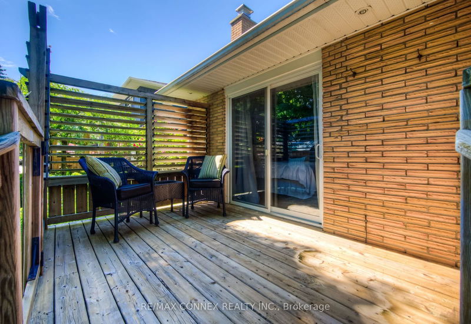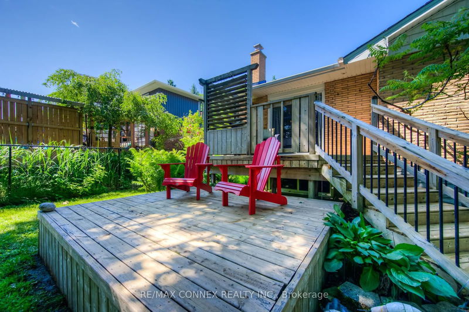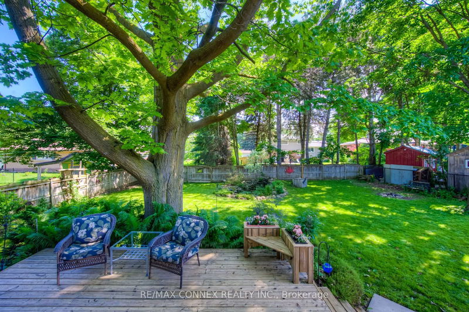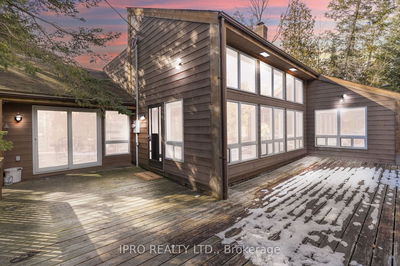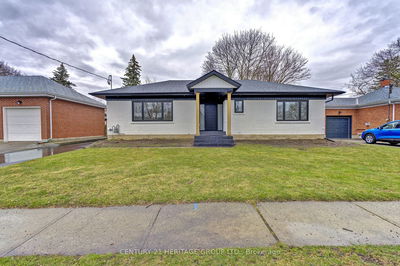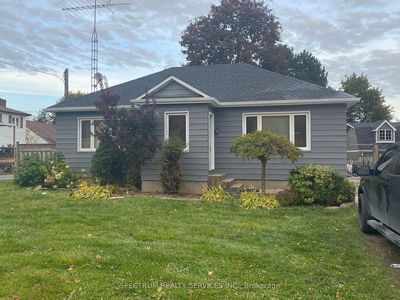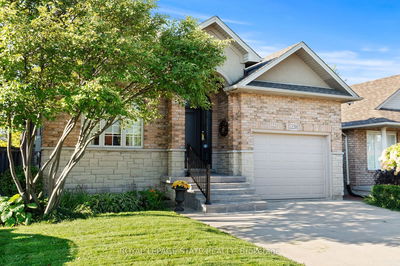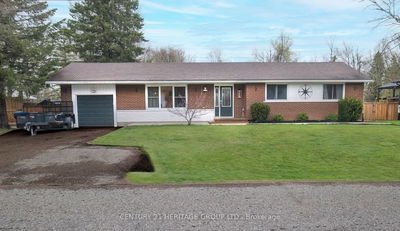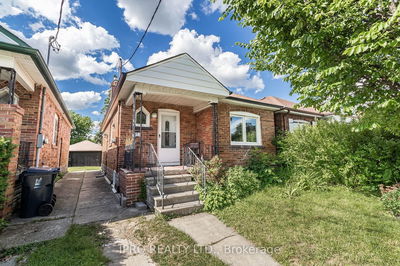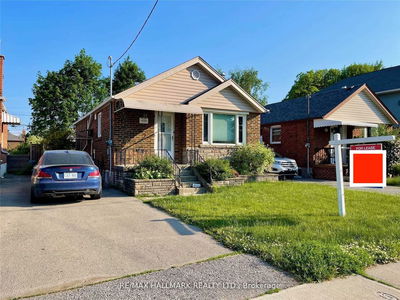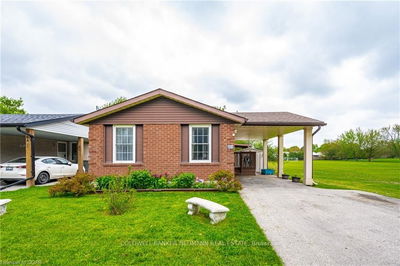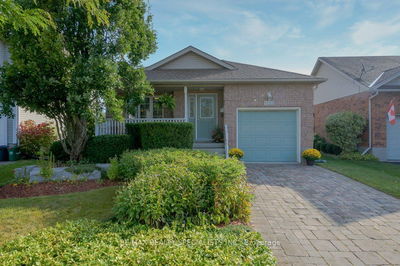Welcome to 530 St. David Street, Fergus! Located on this 75 x 137 ft. Mature lot rests, a 2+1 Bedroom, 2 Bathroom brick bungalow with a finished basement and walk-up to a fully fenced yard. A beautiful updated kitchen with cork flooring, island, large kitchen window O/L Victoria park, plenty of cupboard space & walkout to a back deck. The primary bedroom with hardwood flooring, has a large closet and walkout to its own private deck and a perfect place for a hot tub for morning coffee or weekend relaxation. Second main floor bedroom has ample space and B/I closet. There is a separate living and dining room with hardwood floors, lots of natural light from the oversized windows and plenty of space to entertain. Outside you will find manicured gardens, tranquil pond, mature trees and an abundance of privacy. The driveway has been freshly paved within the last few years and provides Parking space for 4 cars, in addition to the garage space. Located minutes from schools, parks, shopping, trails and the downtown core.
Property Features
- Date Listed: Monday, June 17, 2024
- Virtual Tour: View Virtual Tour for 530 St David Street S
- City: Centre Wellington
- Neighborhood: Fergus
- Full Address: 530 St David Street S, Centre Wellington, N1M 2L9, Ontario, Canada
- Living Room: Hardwood Floor, Large Window
- Kitchen: B/I Appliances, Cork Floor, Walk-Out
- Listing Brokerage: Re/Max Connex Realty Inc. - Disclaimer: The information contained in this listing has not been verified by Re/Max Connex Realty Inc. and should be verified by the buyer.


