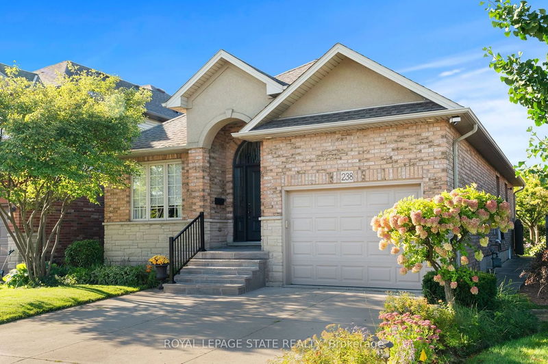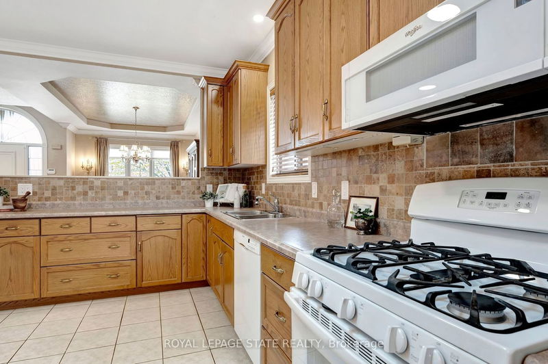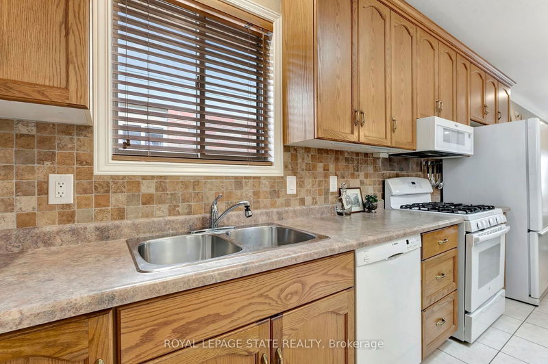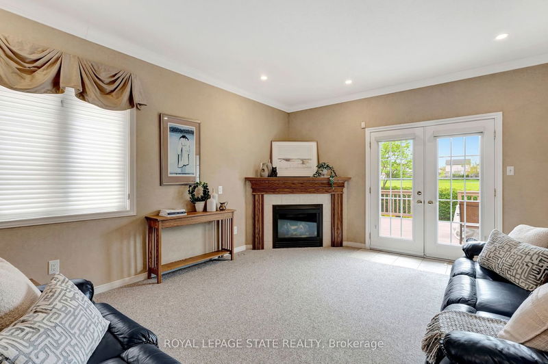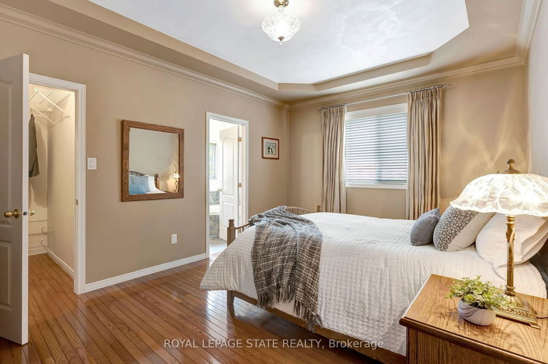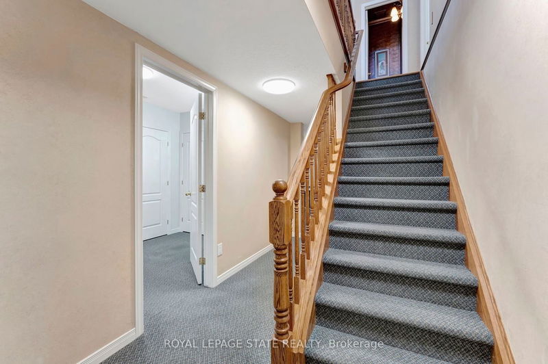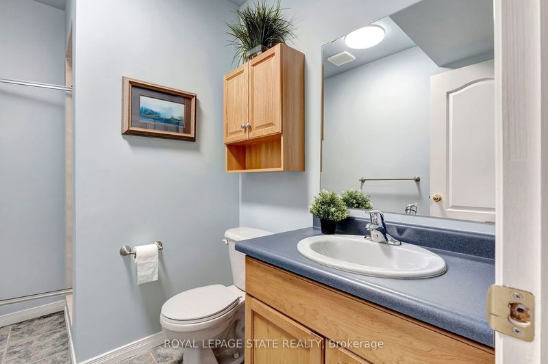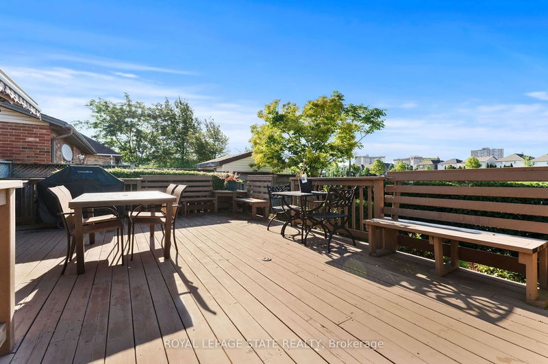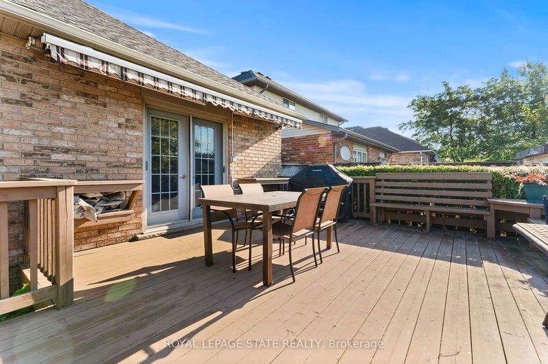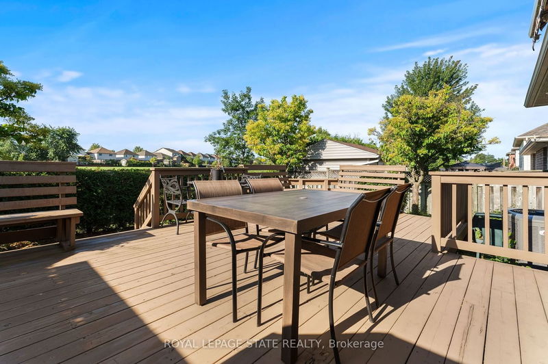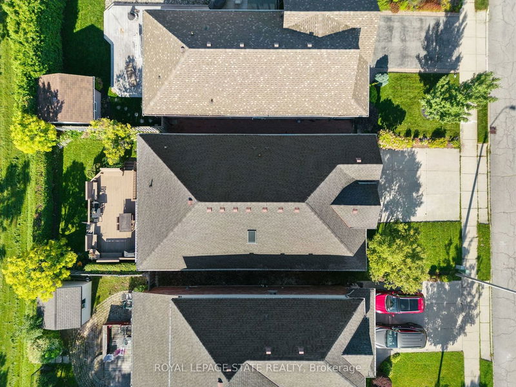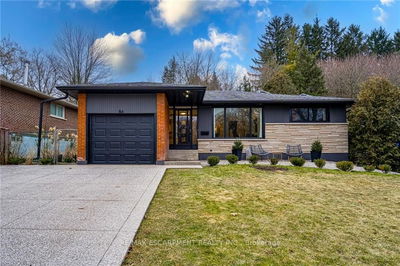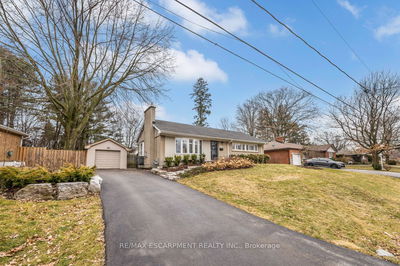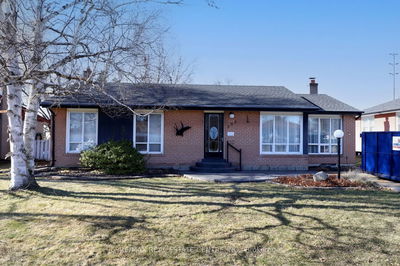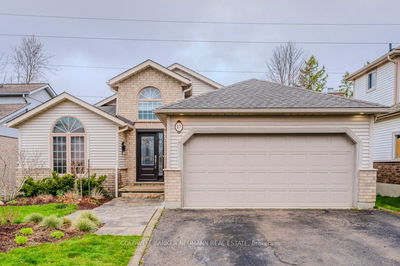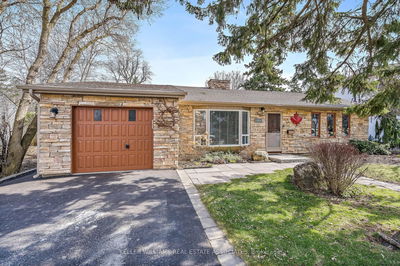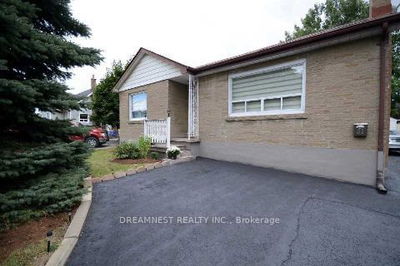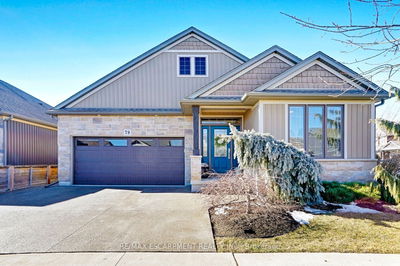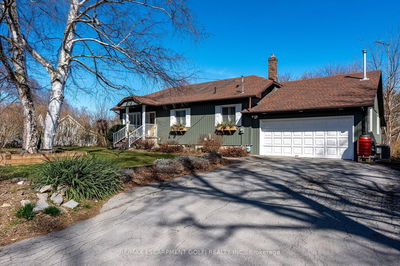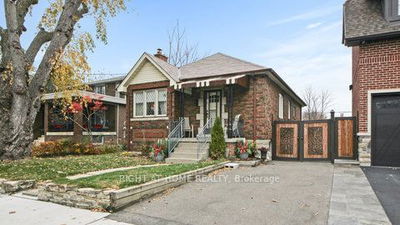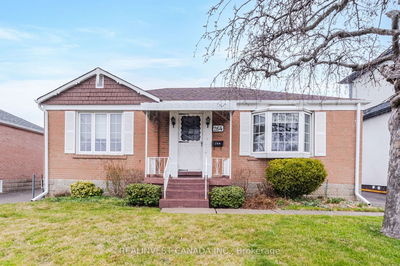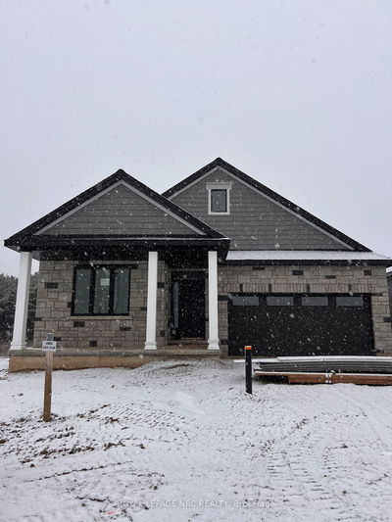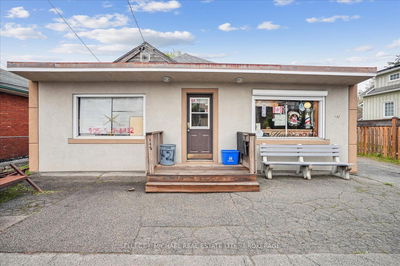A must-see executive Losani built upgraded & well maintained bungalow in a beautiful west Mountain neighbourhood backing onto Mountview Park. Rarely does this opportunity present itself. A short drive gives full & quick access to the Ancaster Meadowlands box stores, the LINC Expressway, Hwy 403, QEW and Red Hill express Way. The spacious, front to back open concept interior creates an overall inclusive feel with large principal rooms throughout with 9' ceilings (most coffered & crown moulding) with hdwd flooring in the dining room, a functional kitchen with skylight & plenty f cabinetry overlooking the TV/livinrm w/ gas fireplace and walk out to a large de k with auto retractable awning & direct gas BBQ outlet overlooking a south view green park landscape. The master bedroom features a 4pc ensuite, and a 2nd bedroom co Id function as a mnflr den. A 2pc bath & large mflr laundry/mudroom with direct ga age access complete this level. Fully finished basement also has 9' ceilings cornplet w/2 additional bdrms, a 3pc bath, utility room, walk-in storage closet, a games/recrm with pool table, an entertainer's dream. The fully landscaped lot includes the large d ck, concrete walkways & double drive with 1.5 car garage that has plenty of 360' shelving for extra storage. This exceptional home has a monitored alarm system andl is turnkey ready.
Property Features
- Date Listed: Friday, May 03, 2024
- Virtual Tour: View Virtual Tour for 238 Hepburn Crescent
- City: Hamilton
- Neighborhood: Mountview
- Full Address: 238 Hepburn Crescent, Hamilton, L9C 7T3, Ontario, Canada
- Kitchen: Main
- Living Room: Gas Fireplace
- Listing Brokerage: Royal Lepage State Realty - Disclaimer: The information contained in this listing has not been verified by Royal Lepage State Realty and should be verified by the buyer.



