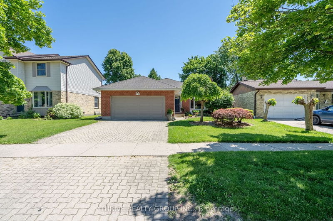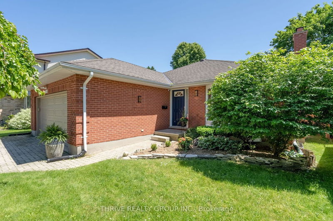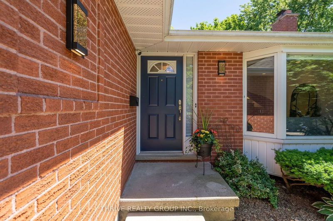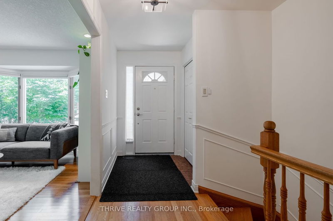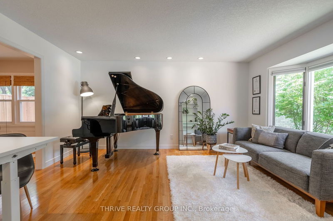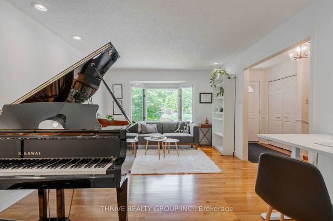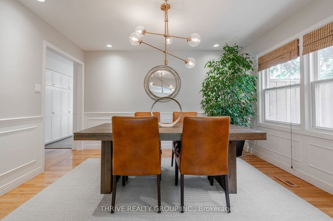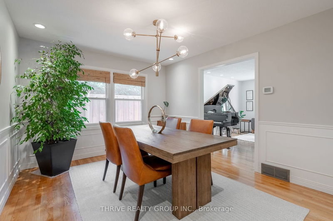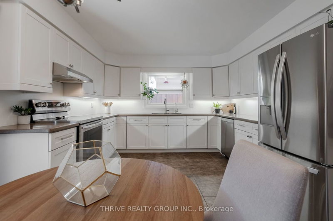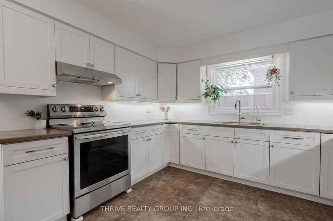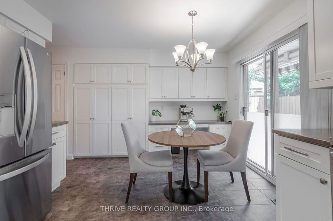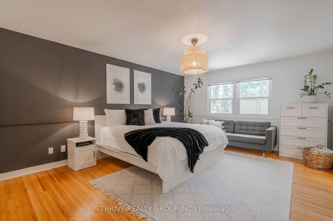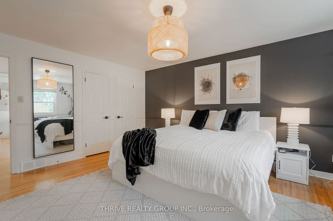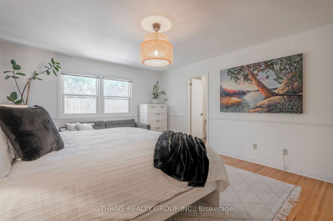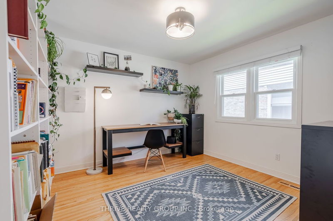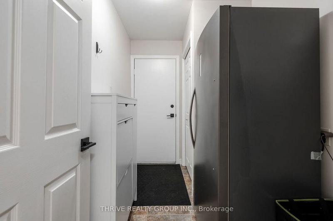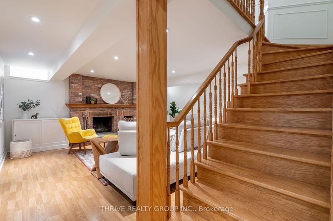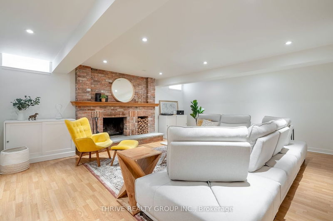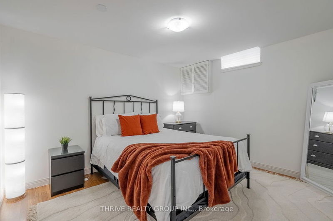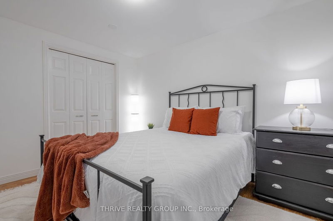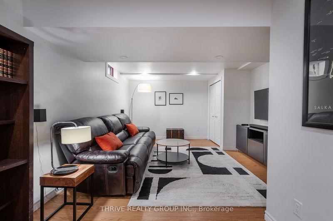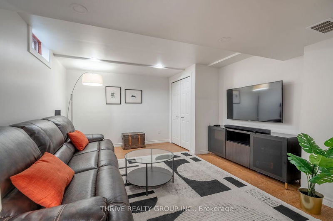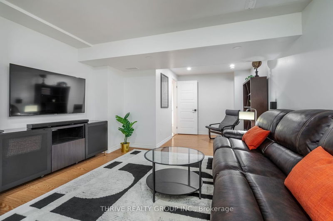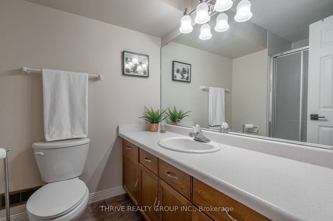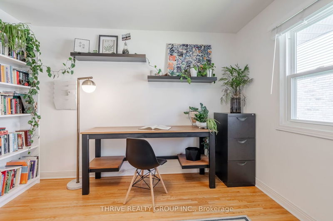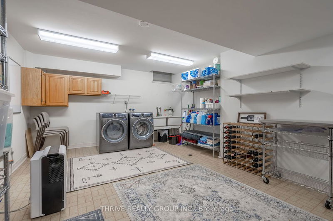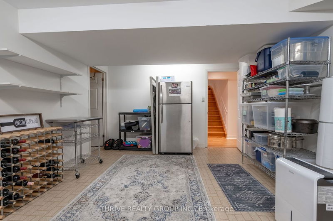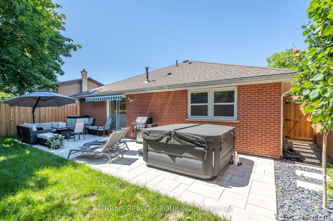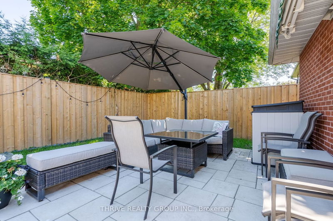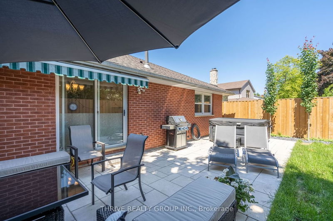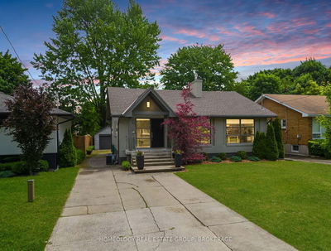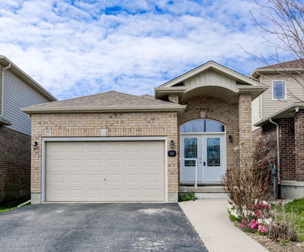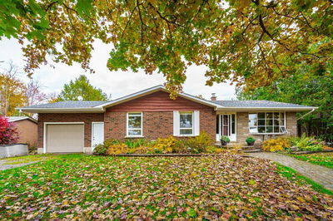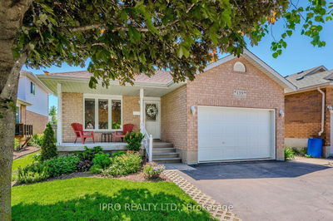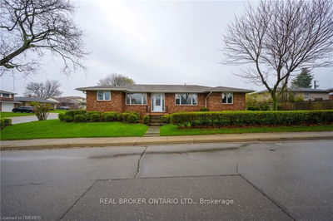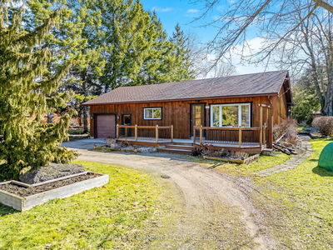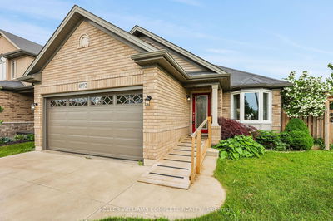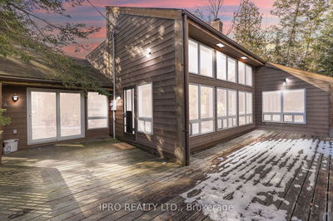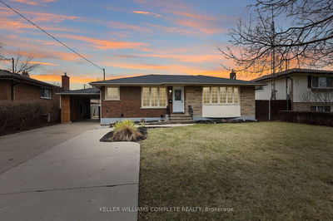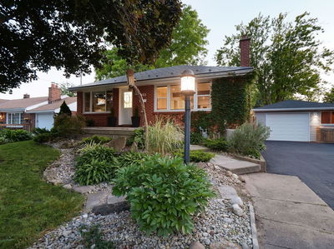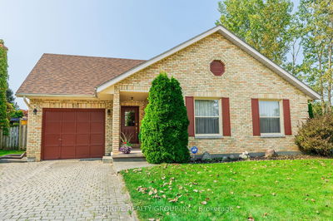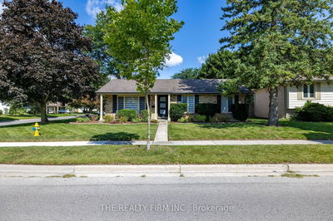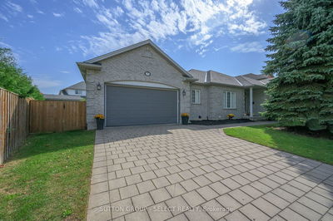Stunning all-brick bungalow with double car garage in London's desirable Northridge neighbourhood! Main floor boasts spacious living room with bay window, formal dining space, oversized primary bedroom with double closets and 3-pc ensuite, second bedroom, 4-pc bath, and a beautifully updated eat-in kitchen with tons of storage. Sliding door access from kitchen leads you to a gorgeous fully-fenced and private backyard with stone patio - a perfect spot to enjoy your morning coffee or wind down after work. Fully-finished basement includes family room with wood-burning fireplace, 3-pc bath, oversized laundry/storage area, and 2 additional versatile rooms that could be used for a den, theatre room or office space. Other notable features include hardwood flooring throughout upstairs hallways and principal rooms, big windows that let in an abundance of natural light, and a double-car garage with inside-entry. This home is a great option for those looking for one-level living in a mature, northeast neighbourhood close to great schools, shopping, parks, and hiking trails. You'll love calling this one home!
Property Features
- Date Listed: Monday, June 03, 2024
- Virtual Tour: View Virtual Tour for 1140 Glenora Drive
- City: London
- Neighborhood: North H
- Major Intersection: HEADED NORTH ON ADELAIDE, TURN RIGHT ONTO GLENORAHEADED NORTH ON ADELAIDE, TURN RIGHT ONTO GLENORA
- Full Address: 1140 Glenora Drive, London, N5X 2R5, Ontario, Canada
- Living Room: Main
- Kitchen: Eat-In Kitchen
- Family Room: Lower
- Listing Brokerage: Thrive Realty Group Inc. - Disclaimer: The information contained in this listing has not been verified by Thrive Realty Group Inc. and should be verified by the buyer.

