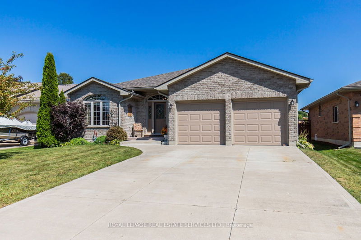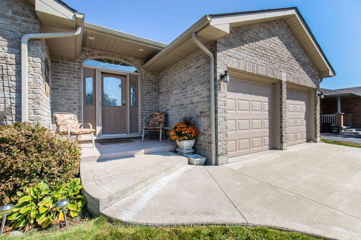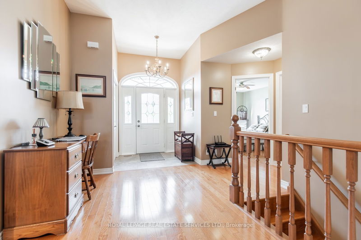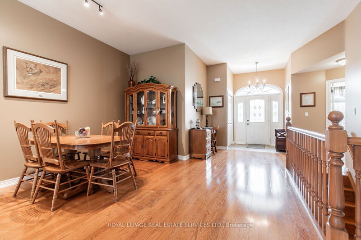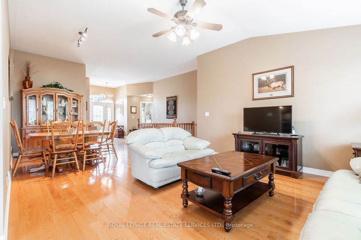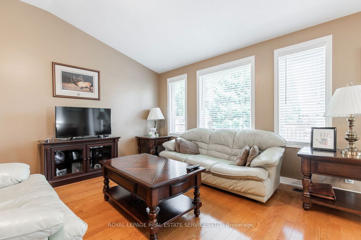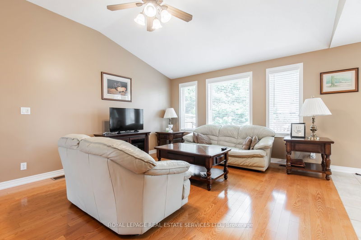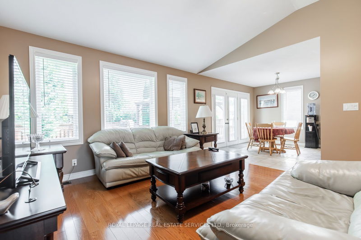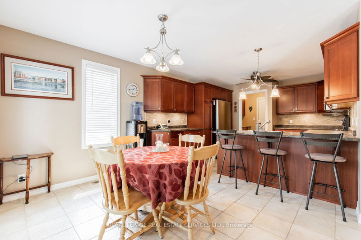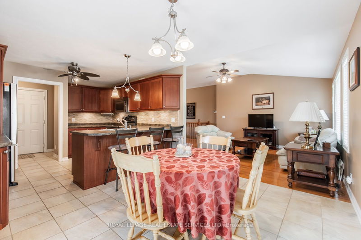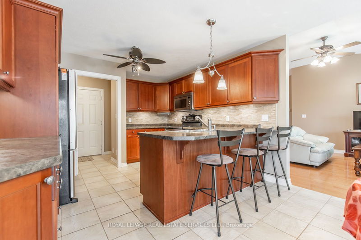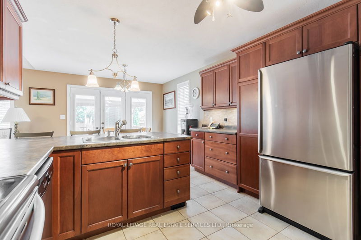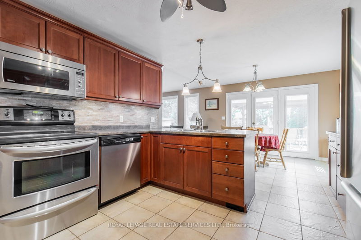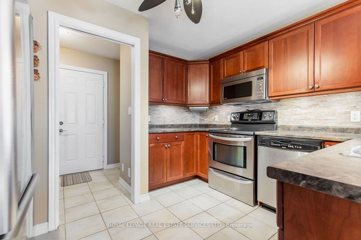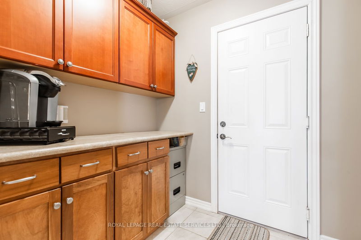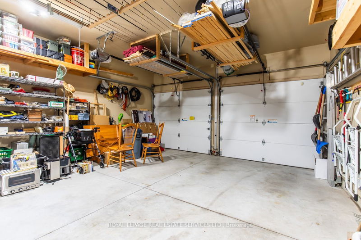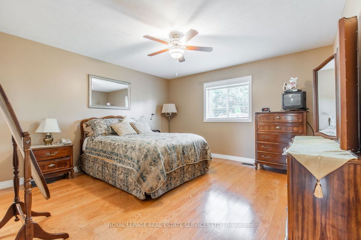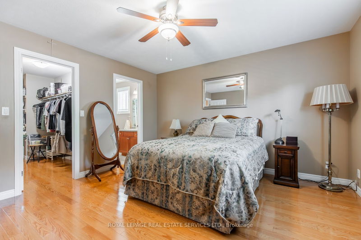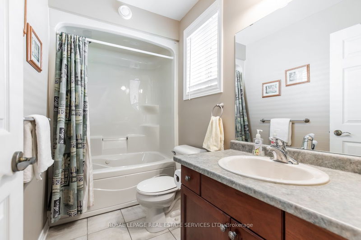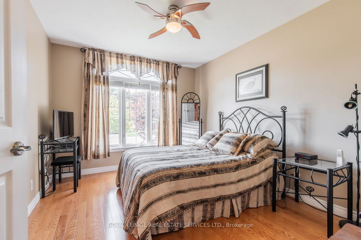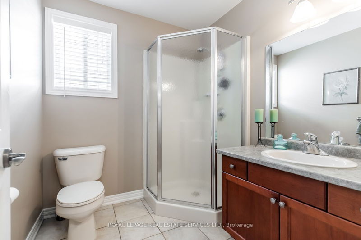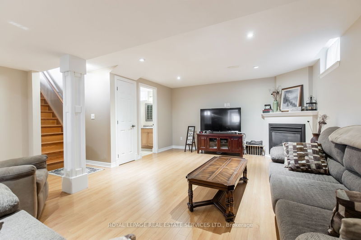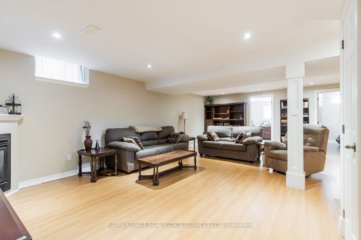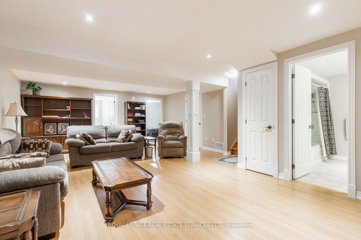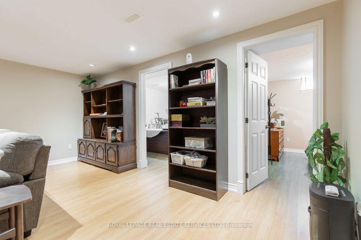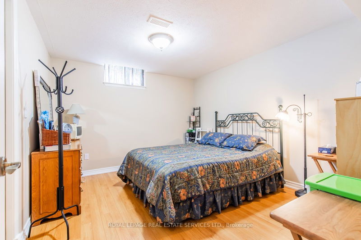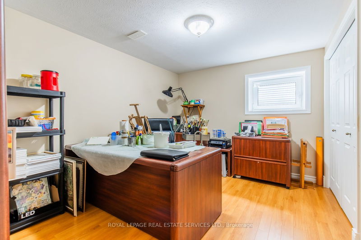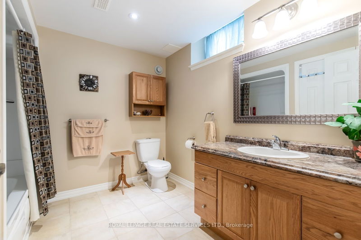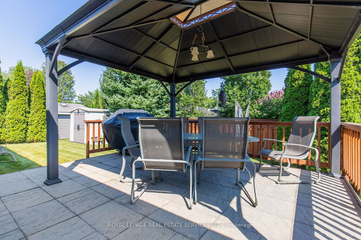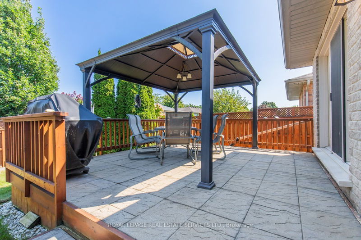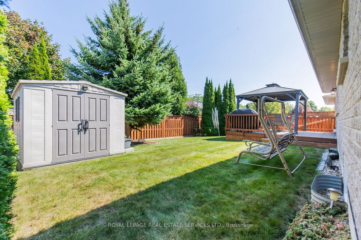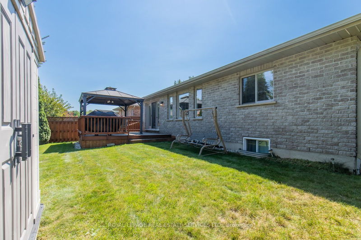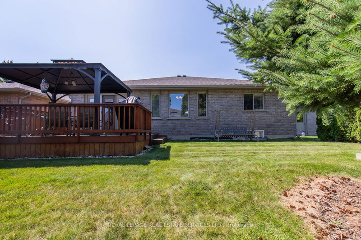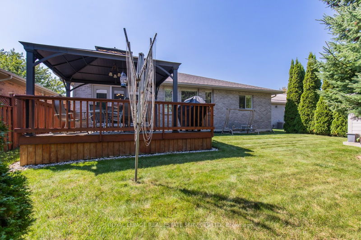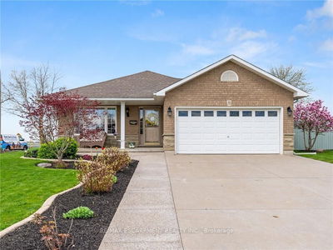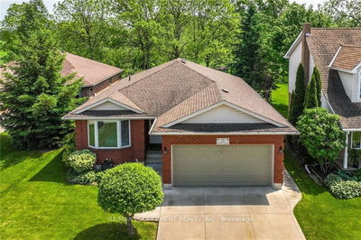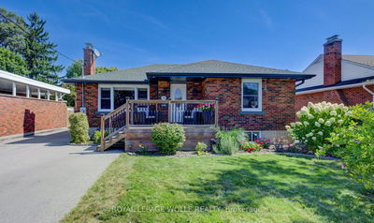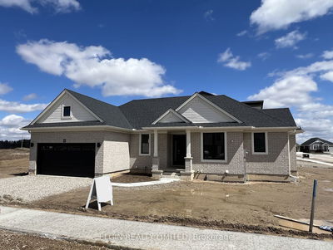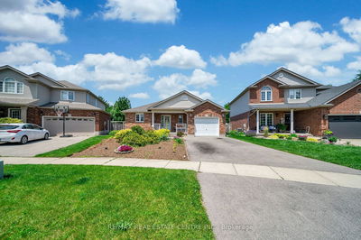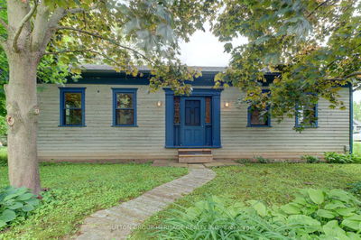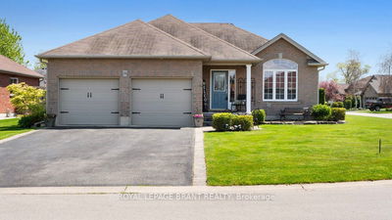Discover the elegance and comfort in this executive bungalow, crafted by the renowned Boer Homes. Nestled in the small town of Port Dover, along the shores of Lake Erie, this solid brick residence offers a double car garage, a large driveway accommodating up to four vehicles and an inviting open concept layout, where hardwood floors and soaring 12-foot and 9-foot ceilings enhance the sense of space and refinement. The upgraded custom kitchen is a culinary delight. Walk out to a patio, ideal for outdoor entertaining in the private, fully fenced backyard. The main level of this home is designed for ease and convenience, showcasing two generously sized bedrooms and two full bathrooms. Descend to the professionally finished basement, where you'll find a large recreational room and an office area, along with two additional bedrooms and a 4-piece bathroom, perfect for guests or extended family. Located just a short distance from all local amenities, the sandy beach, and the marina, this bungalow offers easy access to the best that Port Dover has to offer.
Property Features
- Date Listed: Friday, September 06, 2024
- Virtual Tour: View Virtual Tour for 16 Geoffery Road
- City: Norfolk
- Neighborhood: Port Dover
- Major Intersection: Main St. / Thompson Dr. / Dover Ave. / Geoffery Rd.
- Full Address: 16 Geoffery Road, Norfolk, N0A 1N4, Ontario, Canada
- Kitchen: Tile Floor, Stainless Steel Appl, Pantry
- Listing Brokerage: Royal Lepage Real Estate Services Ltd. - Disclaimer: The information contained in this listing has not been verified by Royal Lepage Real Estate Services Ltd. and should be verified by the buyer.

