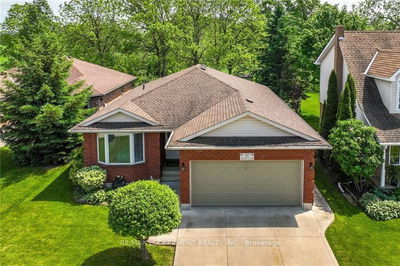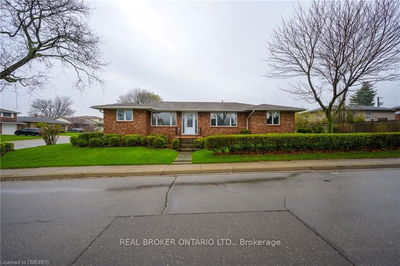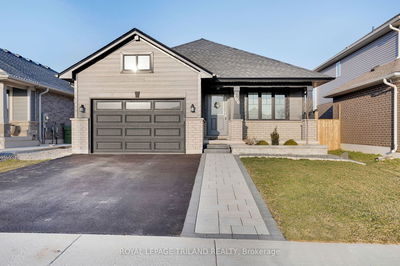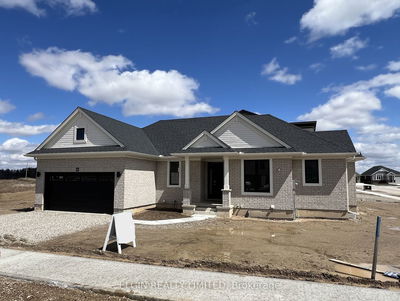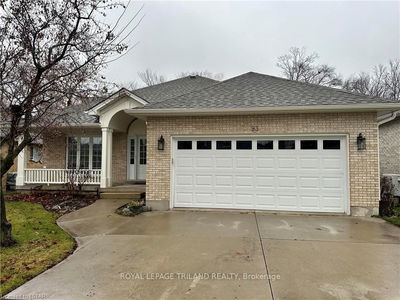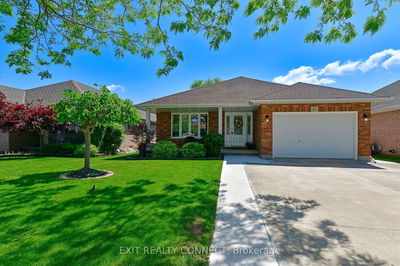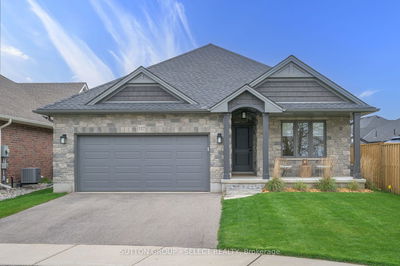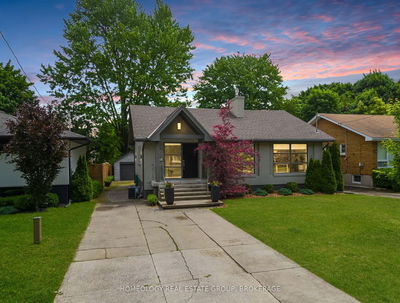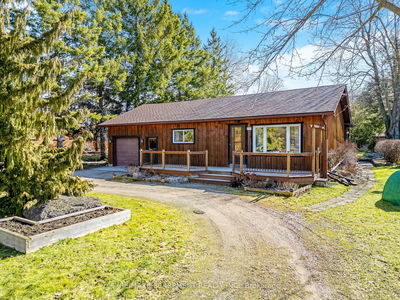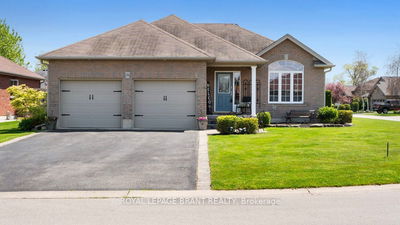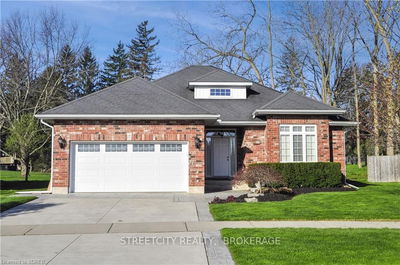NO HOLDING OFFERS. MOVE-IN READY! Spacious & well maintained brick bungalow with over 2,700 sq ft of comfy living space. 2+2 large bedrms & 2 full baths, the gorgeous master bedrm with en-suite privileges, large walk-in closet & French doors to a gorgeous landscaped backyard! Double garage with separate side door from outside & a bonus access directly to the basement. Beautiful recessed ceiling at the front entrance with a double closet. The open concept main floor features tons of natural light, cathedral ceilings, vaulted ceilings in part of the living room & the entire home is carpet-free. Enjoy the main floor laundry & the huge fully-finished basement with a separate entrance available. Relax in the beautiful backyard with a cozy gazebo, deck, & a fenced yard perfect for pets. Located in a quiet neighbourhood, yet within walking distance to the beach, school, grocery store & a series of local activities & businesses. A short drive to Port Dover Golf Course & many trails.
Property Features
- Date Listed: Saturday, June 15, 2024
- Virtual Tour: View Virtual Tour for 7 Fanshawe Drive
- City: Norfolk
- Neighborhood: Norfolk
- Major Intersection: Dover AVE to Fanshawe DR
- Full Address: 7 Fanshawe Drive, Norfolk, N0A 1N4, Ontario, Canada
- Kitchen: Flat
- Listing Brokerage: Royal Lepage Peaceland Realty - Disclaimer: The information contained in this listing has not been verified by Royal Lepage Peaceland Realty and should be verified by the buyer.



