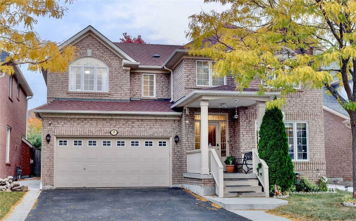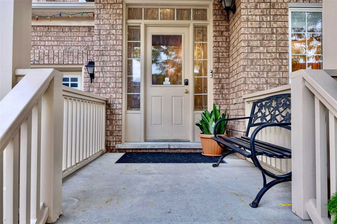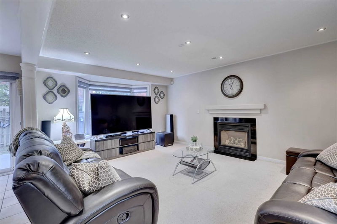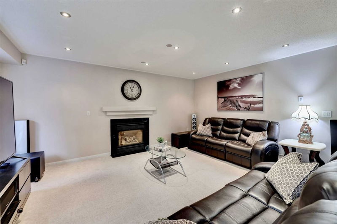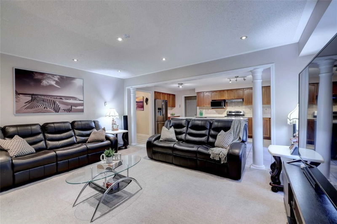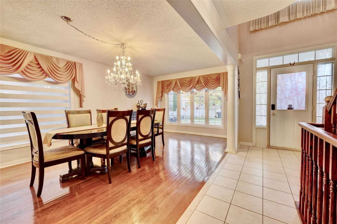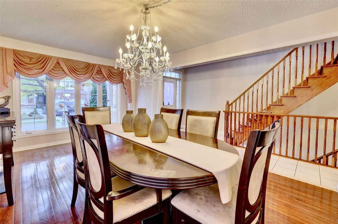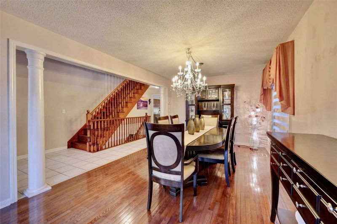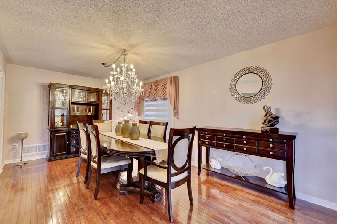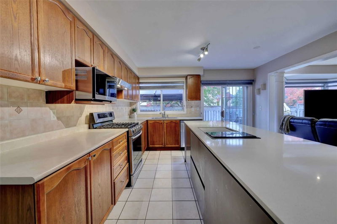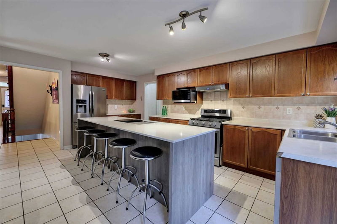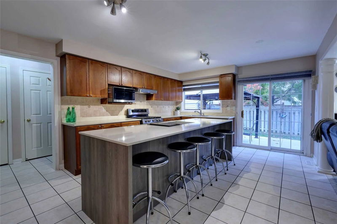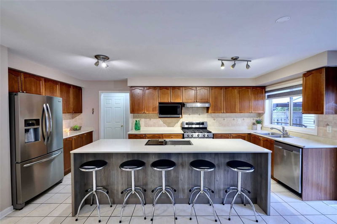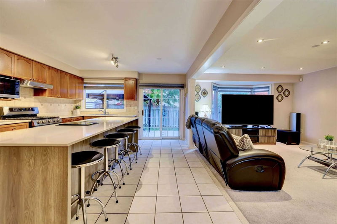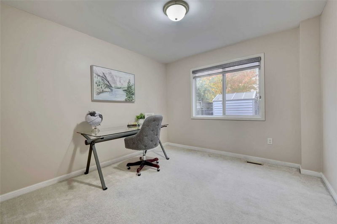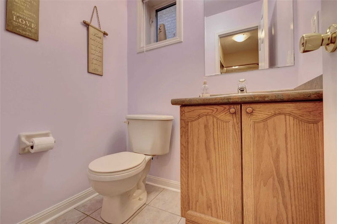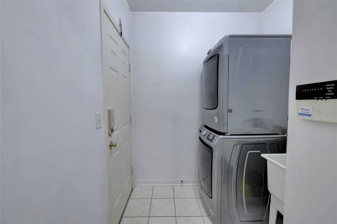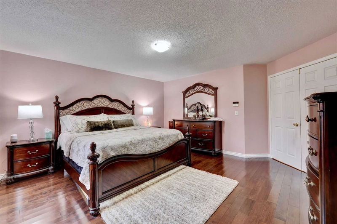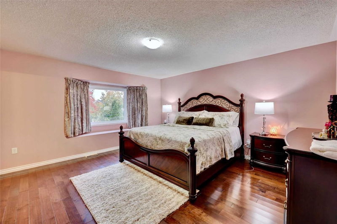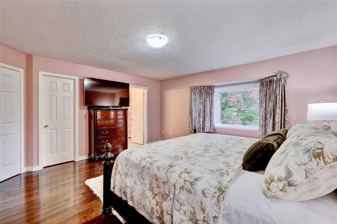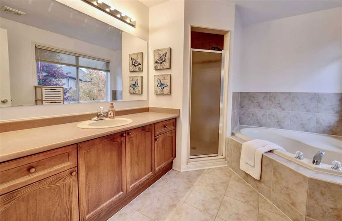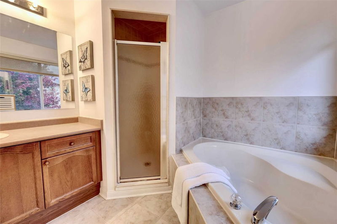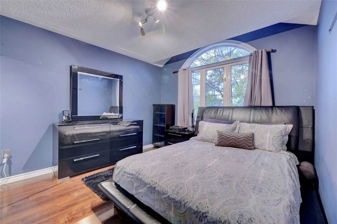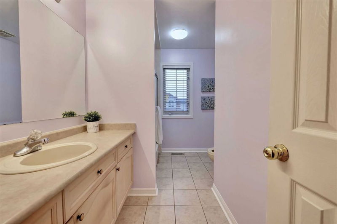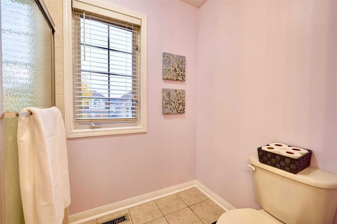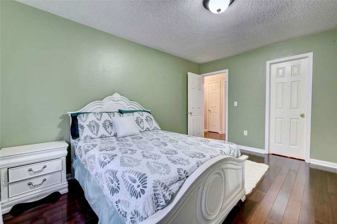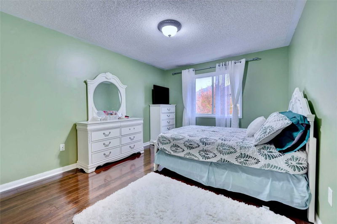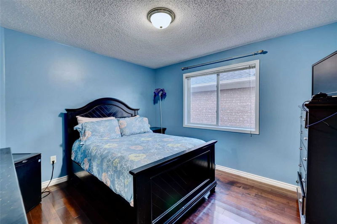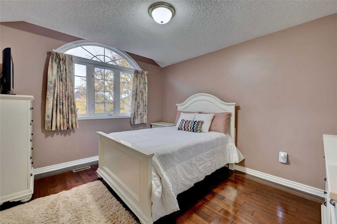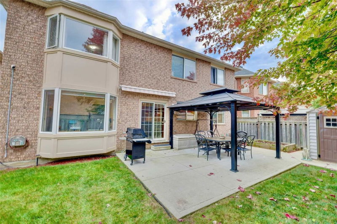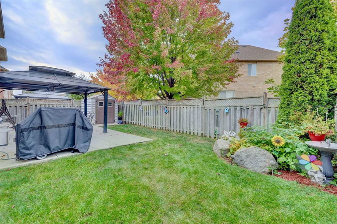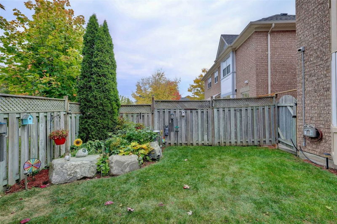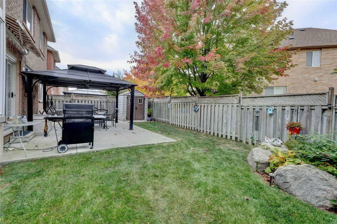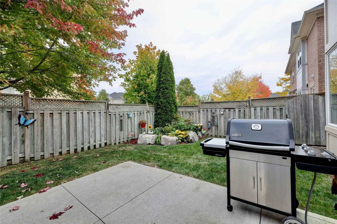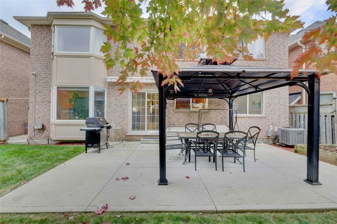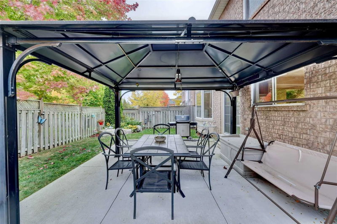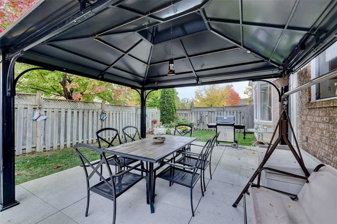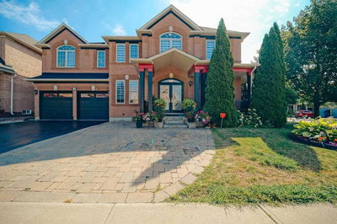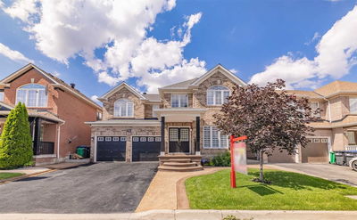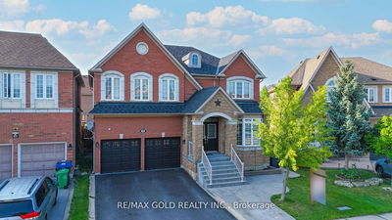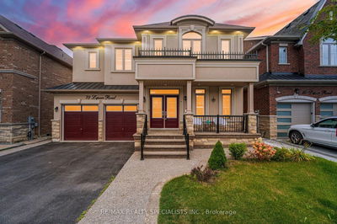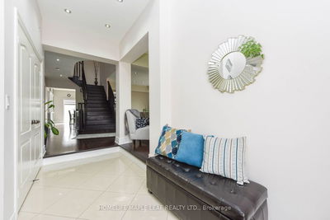Location, Value, Affordability! Yes It Is Priced As Per The Current Market Conditions! , The Most Economical 5 Bedroom Home In Prestigious Castlemore Area Comes With A Separate Family , Living /Dining And A Den On The Main Floor, Nice Open Concept Kitchen With New Hardwood Floors Almost In The Whole House. Space Has Been Meticulously Used To Give You A Big Master Bedroom With 4 Pc Ensuite Washroom And 4 Other Good Sized Rooms With A Common Wash, Has A Huge Unfinished Basement For Your Personal Touches. Lots Of Effort Has Been Put It To Give You A Well Manicured Backyard To Enjoy The Summer Bbq Get Together. Almost All Of The High Priced Items Have Been Changed In Last 5 Years. Close To Transit, Shopping, Park, Groceries.
Property Features
- Date Listed: Friday, October 14, 2022
- Virtual Tour: View Virtual Tour for 38 Bowsfield Drive
- City: Brampton
- Neighborhood: Vales of Castlemore
- Major Intersection: Airport Rd/Brock
- Full Address: 38 Bowsfield Drive, Brampton, L6P1A6, Ontario, Canada
- Living Room: Hardwood Floor, Combined W/Dining, Window
- Kitchen: Ceramic Floor, Open Concept, Walk-Out
- Family Room: Bay Window, Gas Fireplace, Pot Lights
- Listing Brokerage: Re/Max Real Estate Centre Team Arora Realty, Brokerage - Disclaimer: The information contained in this listing has not been verified by Re/Max Real Estate Centre Team Arora Realty, Brokerage and should be verified by the buyer.


