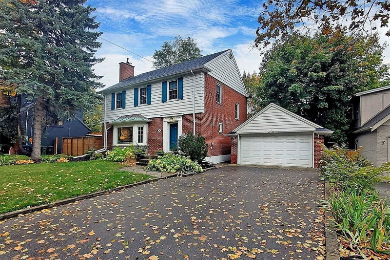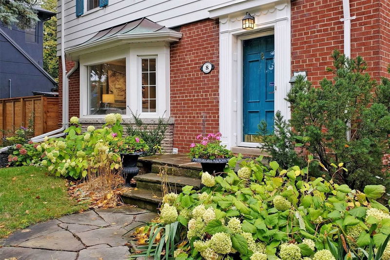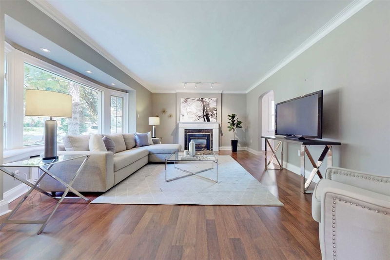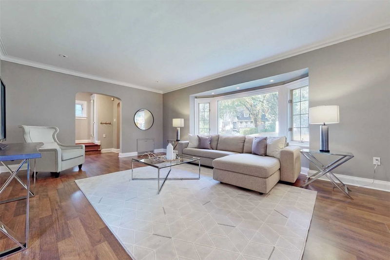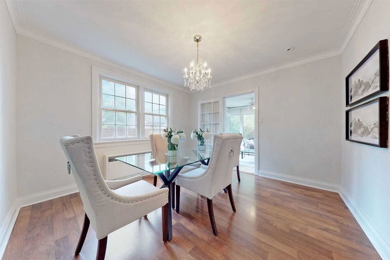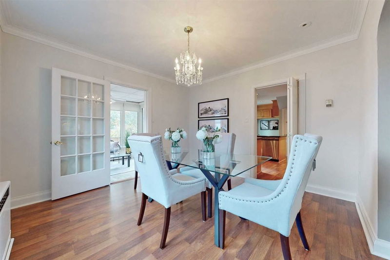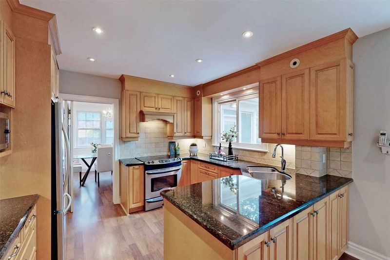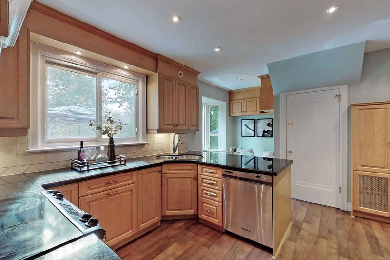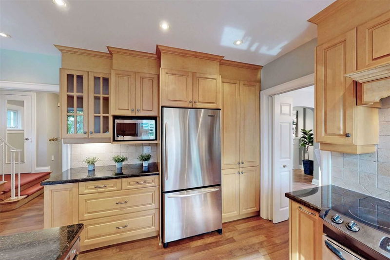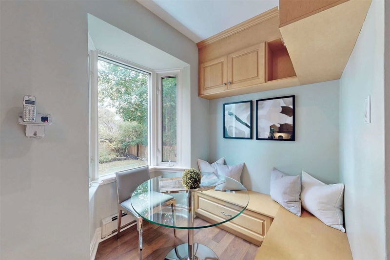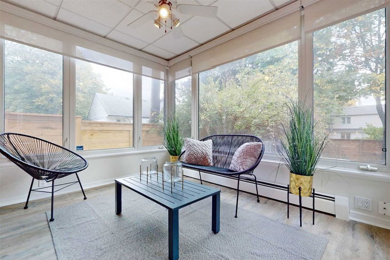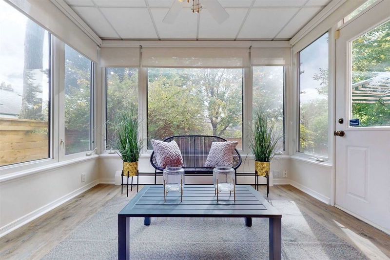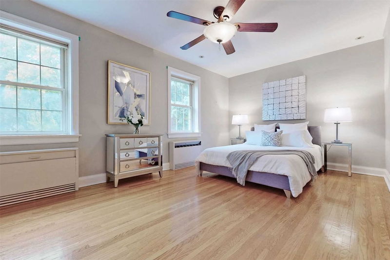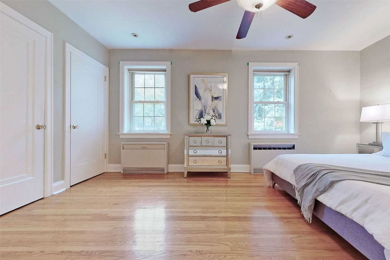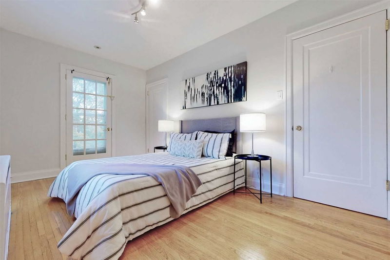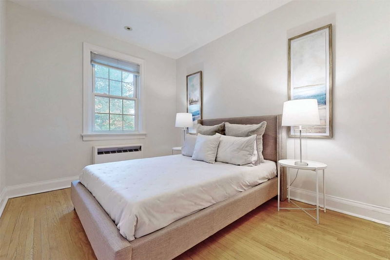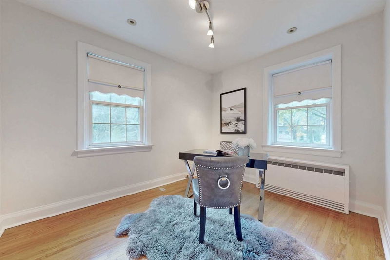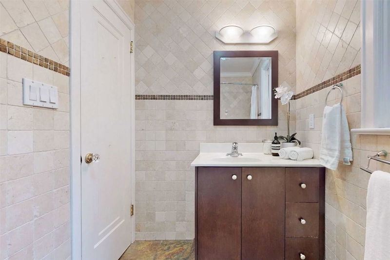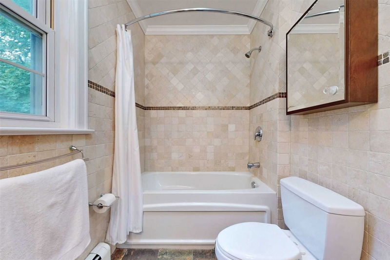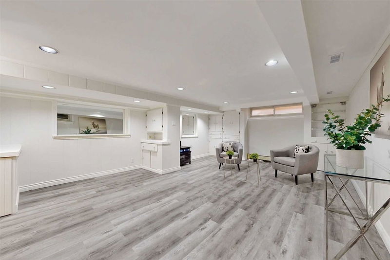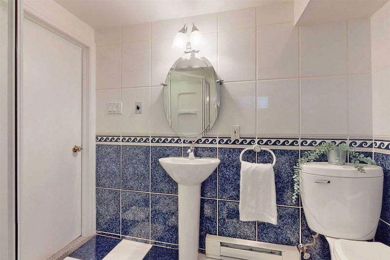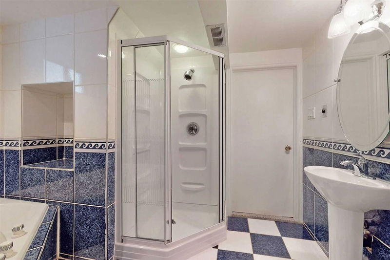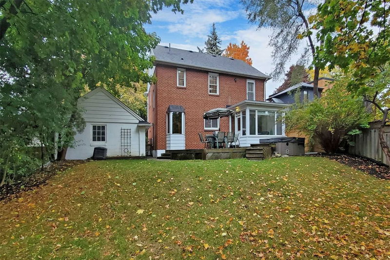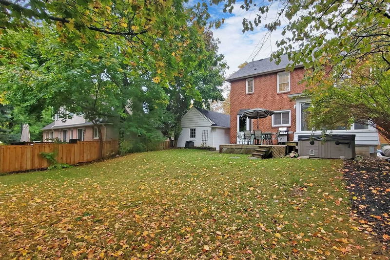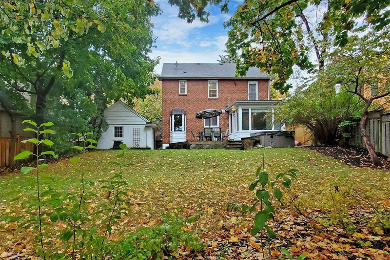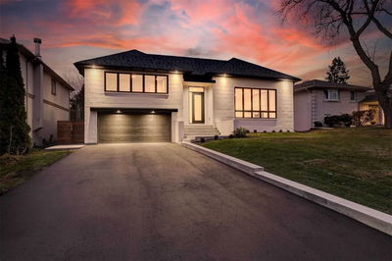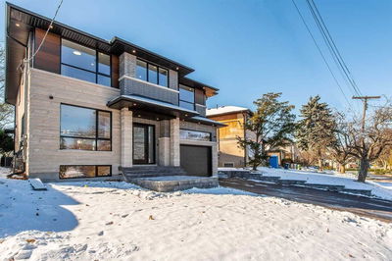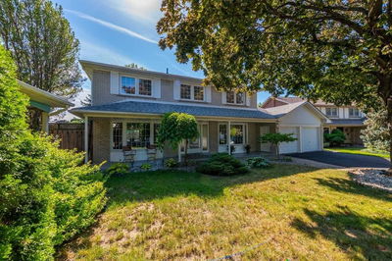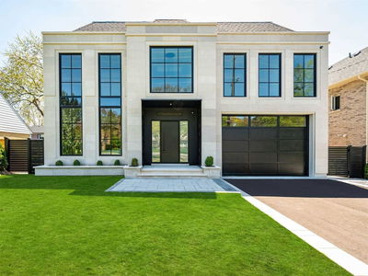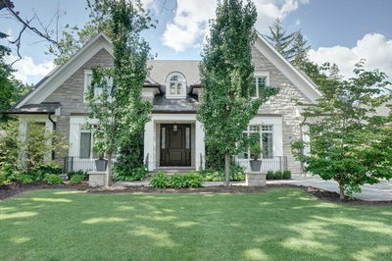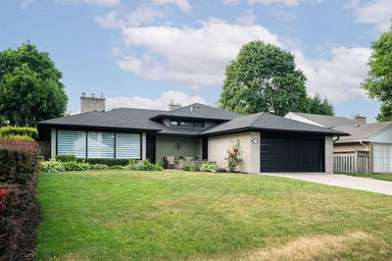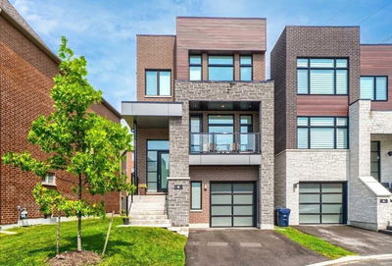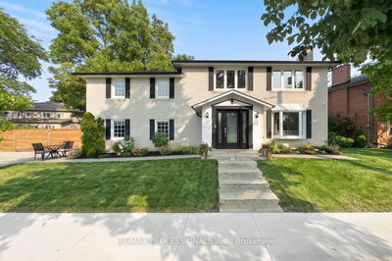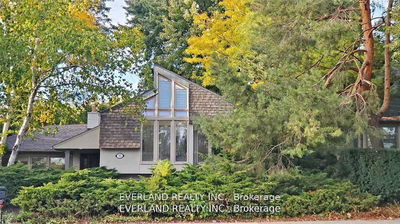** Opportunity To Custom Build, Renovate Or Add Addition ** This 2-Storey Home Is Situated On A Mature & Treed Lot Within A Quiet Cul-De Sac In Coveted West Neighbourhood Of Islington Heights! Enjoy The Tranquility Of Being Surrounded By Cottage-Like Setting All The While Being Steps To Transit And A Short Drive To Downtown Toronto. This Neighbourhood Is Perfect For Buyer's Looking For A Property To Custom Build, Or Renovate Or Add An Addition! Family Sized Kitchen Featuring Granite Counters, Travertine Backsplash, Built-In Wine Rack, Soft Close Drawers, Pantry, Stainless Steel Appliances And More! Beautiful All-Season Solarium With Walkout To Backyard & Hot Tub! 4 Sun-Filled & Spacious Private Rooms. Steps To Thorncrest Plaza, Subway/Ttc & Near Islington Golf Club, St Georges Golf Club & Pearson Airport. Located In Highly Ranked School District: Rosethorn Junior School, Humber Valley Village, Etobicoke C.I., St Gregory's Junior School. Easy Access To Hwys 427/Qew/401
Property Features
- Date Listed: Friday, October 14, 2022
- Virtual Tour: View Virtual Tour for 8 Ainsley Gdns
- City: Toronto
- Neighborhood: Princess-Rosethorn
- Full Address: 8 Ainsley Gdns, Toronto, M9A1M5, Ontario, Canada
- Living Room: Crown Moulding, Gas Fireplace, Bay Window
- Kitchen: Updated, Granite Counter, Stainless Steel Appl
- Listing Brokerage: Re/Max Realty Specialists Inc., Brokerage - Disclaimer: The information contained in this listing has not been verified by Re/Max Realty Specialists Inc., Brokerage and should be verified by the buyer.

