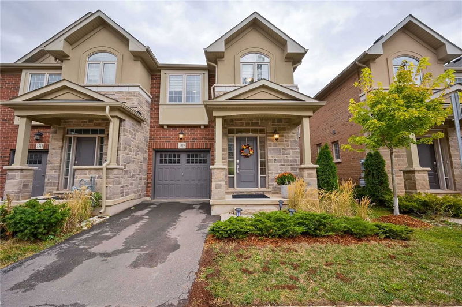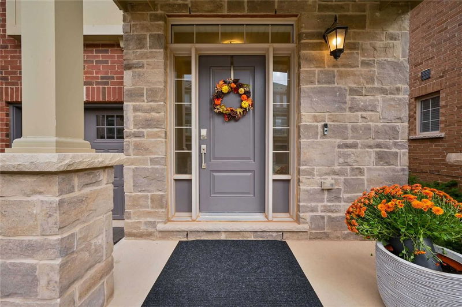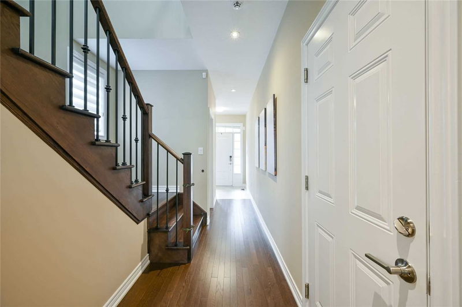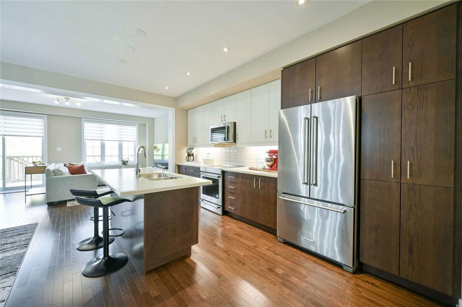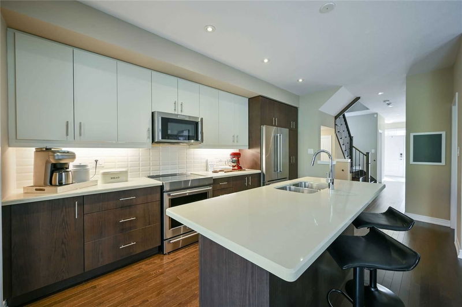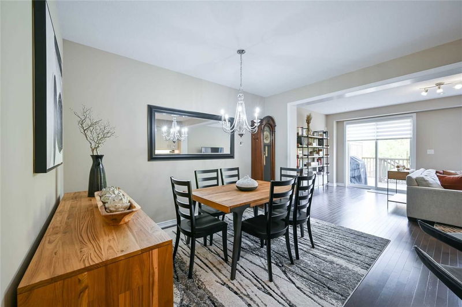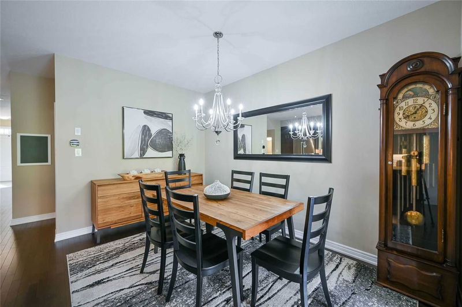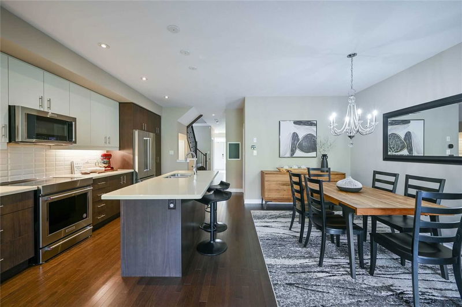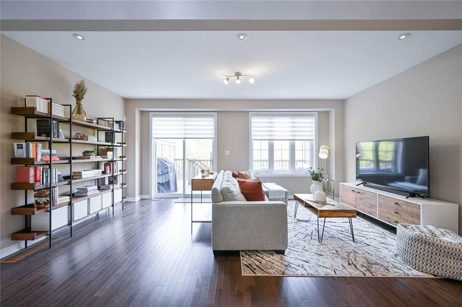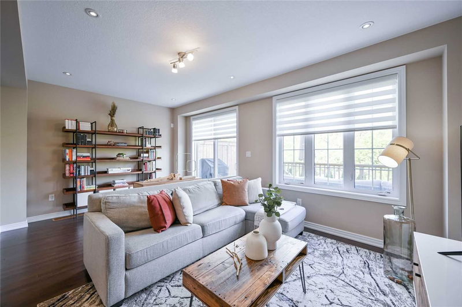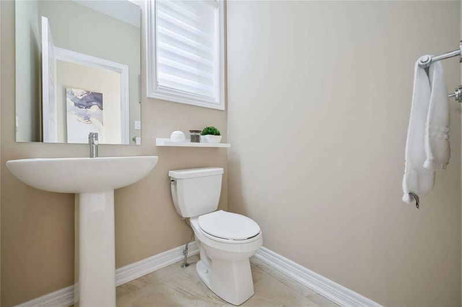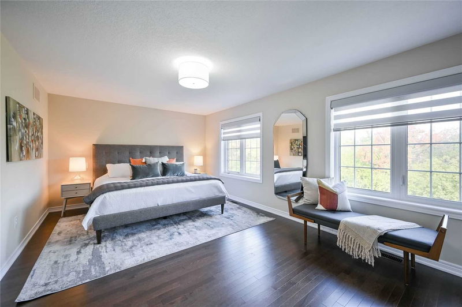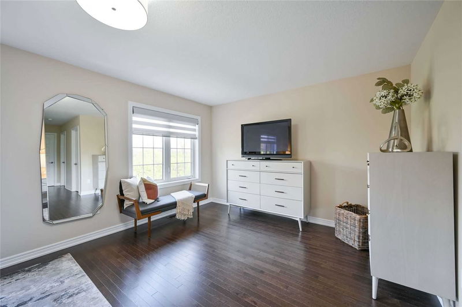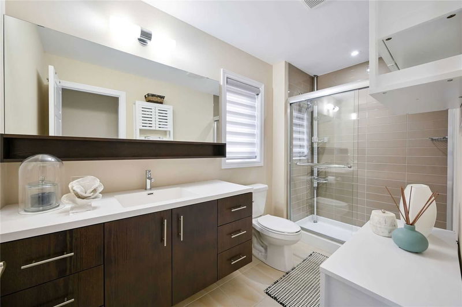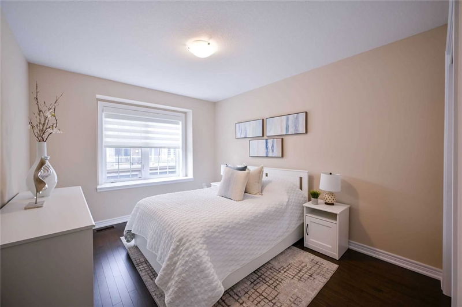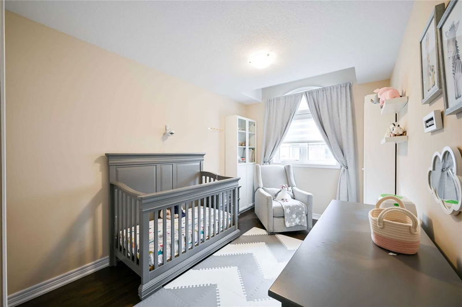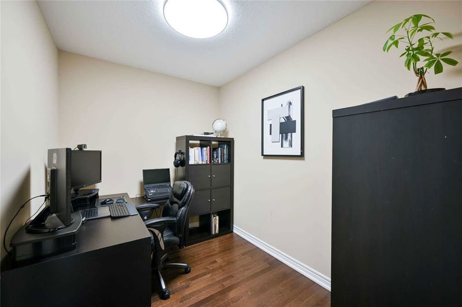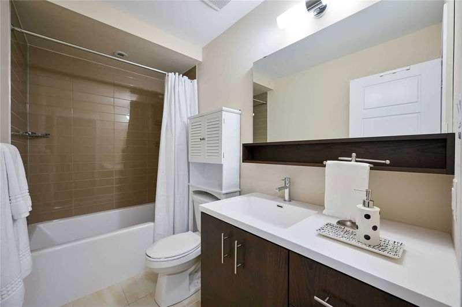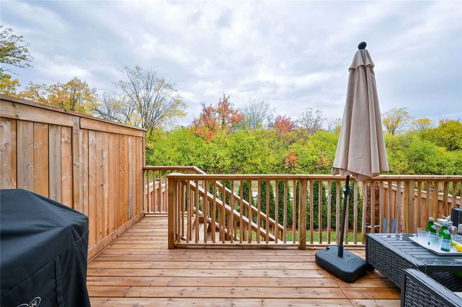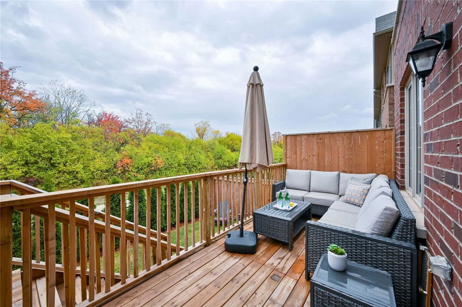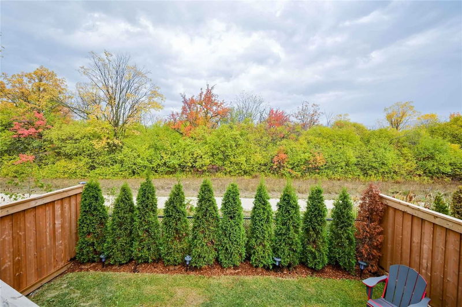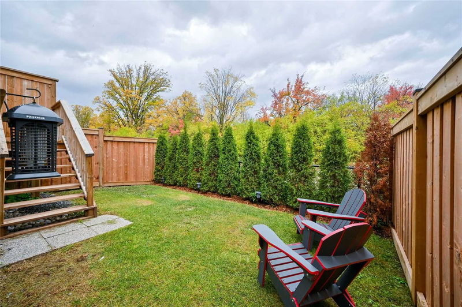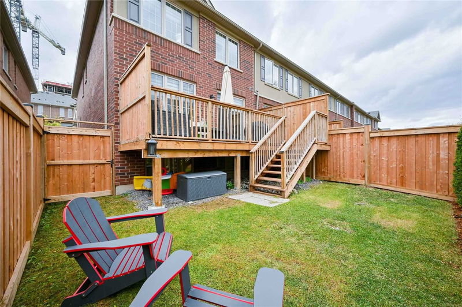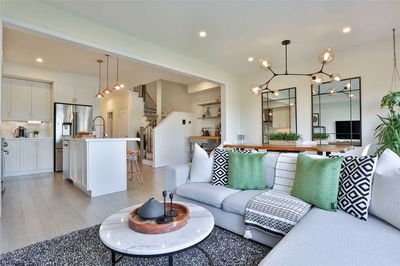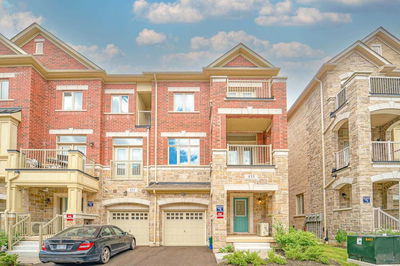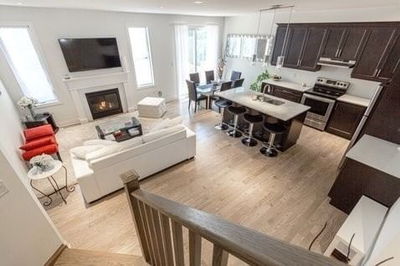(( Freehold )) ((( Ravine)) (( End Unit )) ((Two-Floor)) Stunning Spacious End Unit Freehold Townhouse Backing Onto A Ravine In A Quiet Street With 3 Bedroom + Den/Office And Over 2000 Sq Ft. This Spacious Branthaven Westchester Model Boasts Hardwood Floors In All Levels, White Gourmet Kitchen With Island, Stainless Steel Appliances Incl Induction Stove, B/I Microwave/Convection Oven. Large Walk-In Pantry. Open Concept Main Floor. Large Master Bedroom With A 4-Pc Ensuite And Two Walk-In Closets. Good Size Second And Third Bedrooms + A Den/Office And An Upper Level Laundry Room.Interior Entrance From Garage. Basement With Big Look Out Windows Waiting For Your Finishes., Upgraded And Extended Deck With Views Of The Ravine/ Scenic Woods With No Rear Neighbours. Fenced Lot.
Property Features
- Date Listed: Friday, October 14, 2022
- Virtual Tour: View Virtual Tour for 3313 Mockingbird Common Drive
- City: Oakville
- Neighborhood: Rural Oakville
- Full Address: 3313 Mockingbird Common Drive, Oakville, L6H 0X1, Ontario, Canada
- Living Room: Hardwood Floor, W/O To Patio
- Kitchen: Hardwood Floor, B/I Appliances, Pantry
- Listing Brokerage: Century 21 Miller Real Estate Ltd., Brokerage - Disclaimer: The information contained in this listing has not been verified by Century 21 Miller Real Estate Ltd., Brokerage and should be verified by the buyer.

