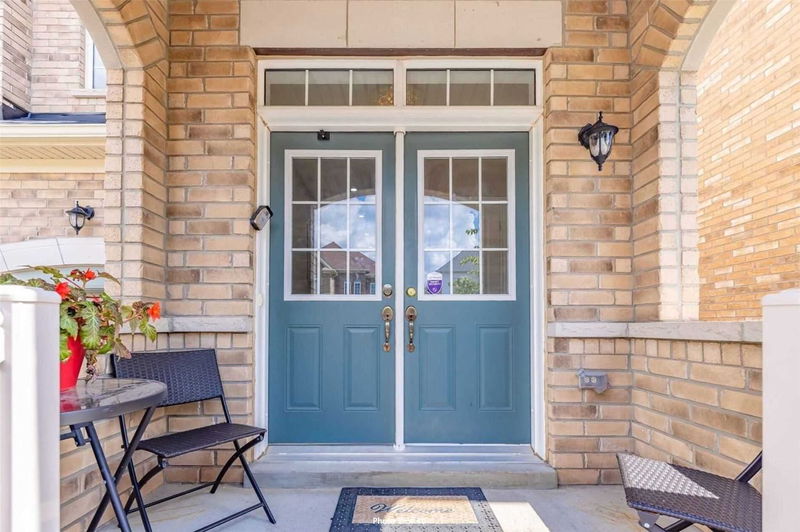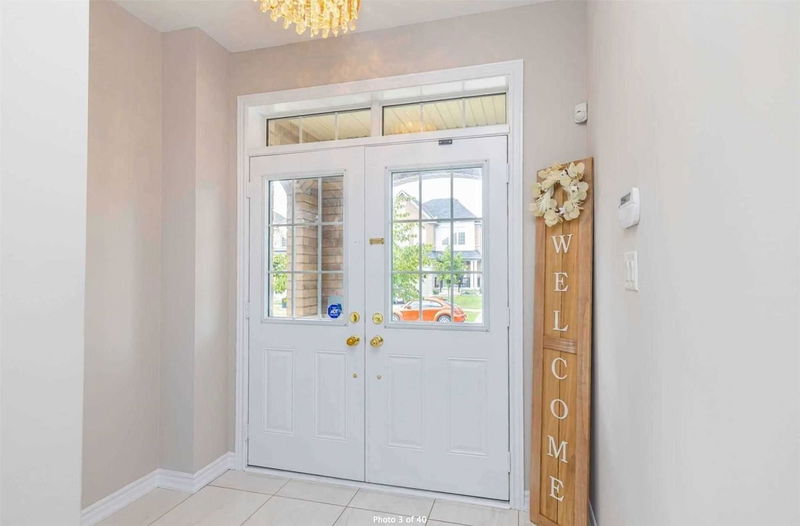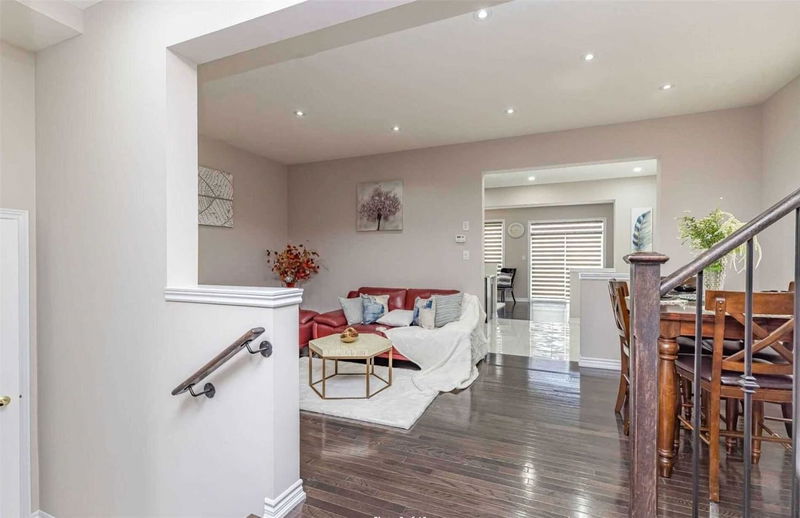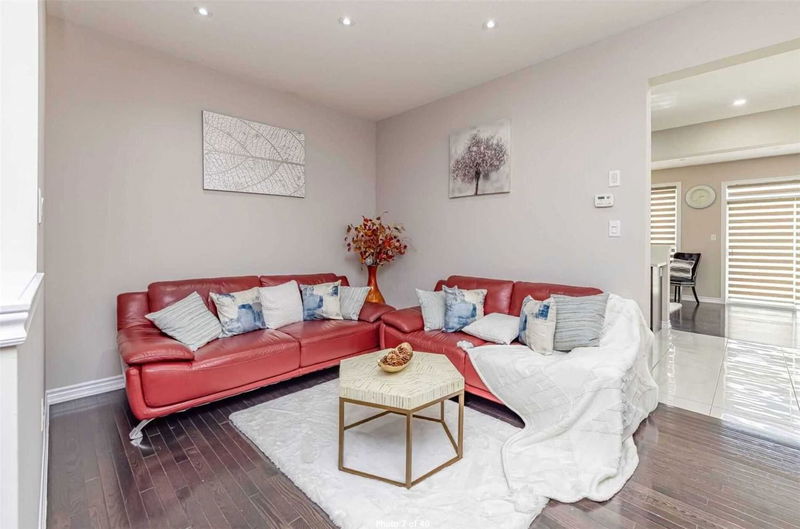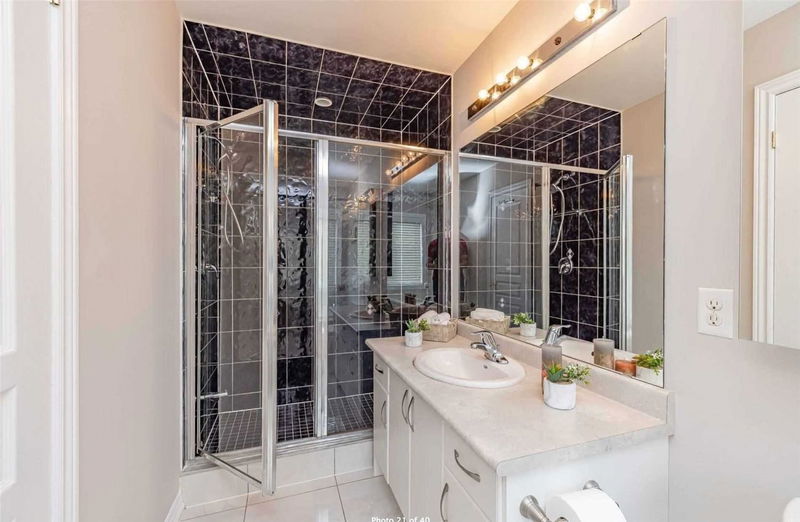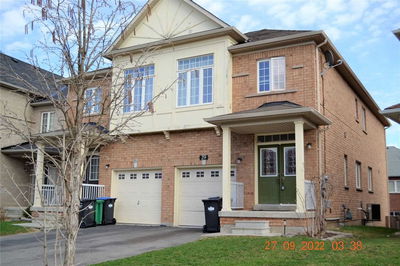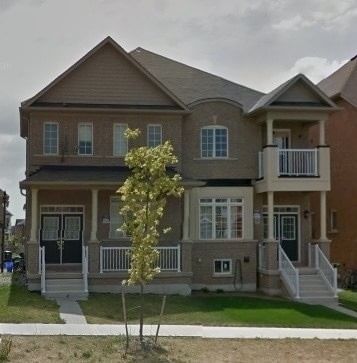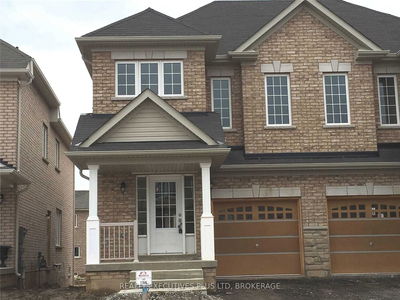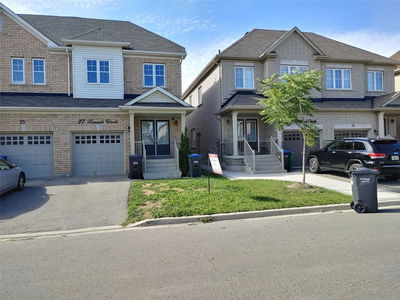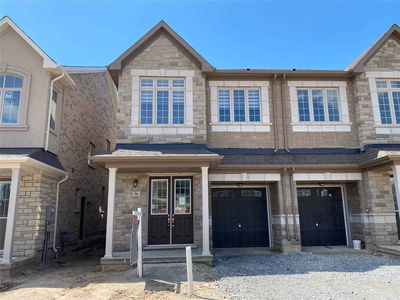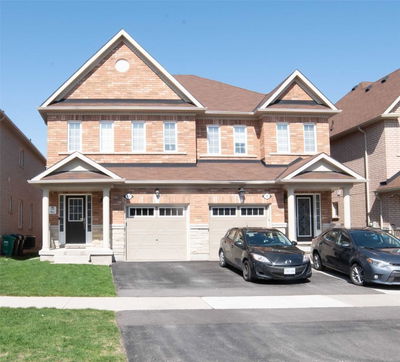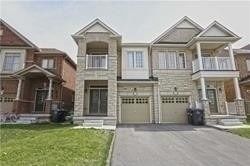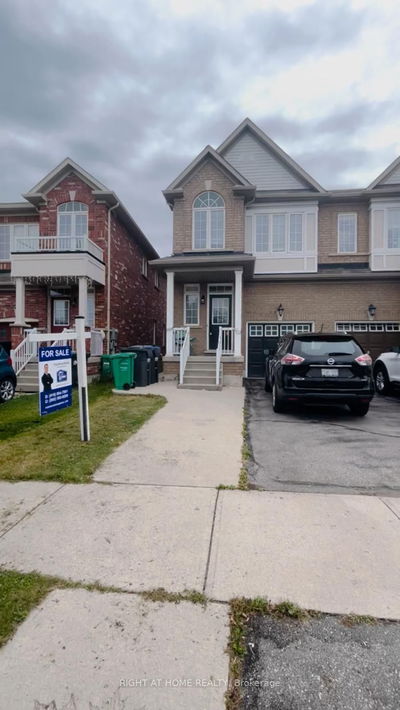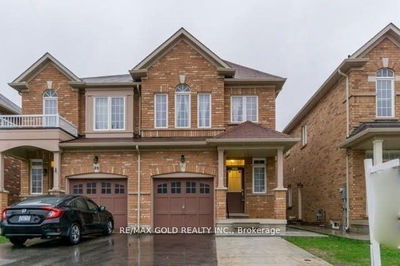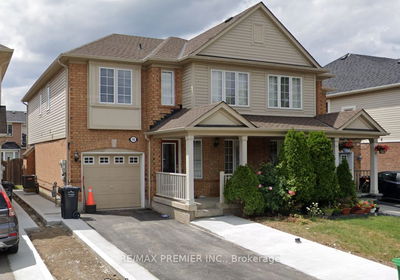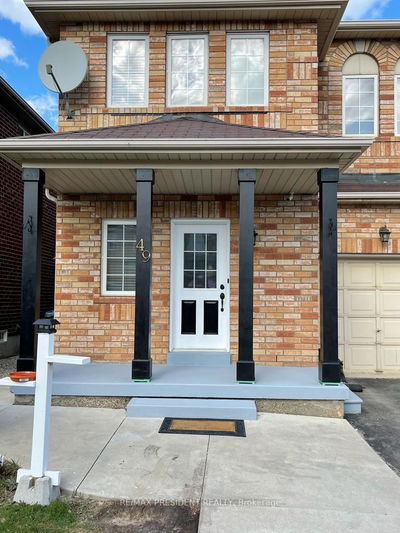Beautiful & Spacious Semi-Detached Home For Lease In High Demand Neighbourhood! This Home Boasts Almost 2200 Sq Ft, 4 Bedrooms, 3 Bath, 9 Foot Ceilings, Large Foyer W Grand Ceiling, Modern Matte Dark Hardwood Floors, Chefs Delight Kitchen W/Stainless Appl & Large Eat-In Area, Open To Living Area W/Gas Fireplace O/Looking Yard And Formal Dining Space. Master Feat 4 Pc Ensuite, W/Closet, And Convenient Large Laundry Upstairs!
Property Features
- Date Listed: Monday, October 17, 2022
- City: Brampton
- Neighborhood: Credit Valley
- Major Intersection: Mississauga Rd / Williams Pkwy
- Full Address: 39 Kalmia Road, Brampton, L6X5G4, Ontario, Canada
- Living Room: Hardwood Floor, 2 Way Fireplace, Pot Lights
- Kitchen: Ceramic Floor, Ceramic Back Splash, Stainless Steel Appl
- Listing Brokerage: Save Max Supreme Real Estate Inc., Brokerage - Disclaimer: The information contained in this listing has not been verified by Save Max Supreme Real Estate Inc., Brokerage and should be verified by the buyer.


