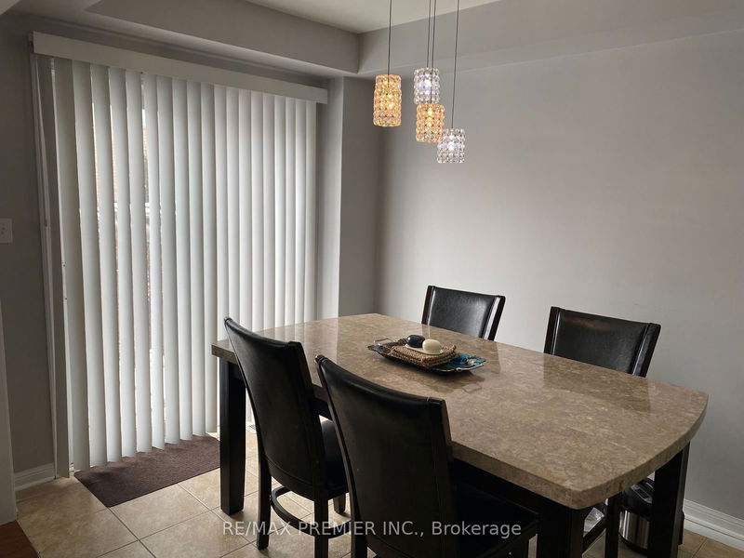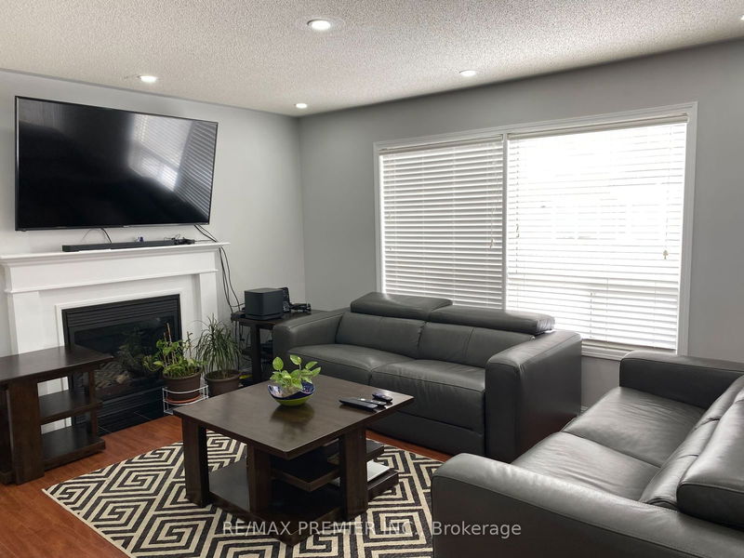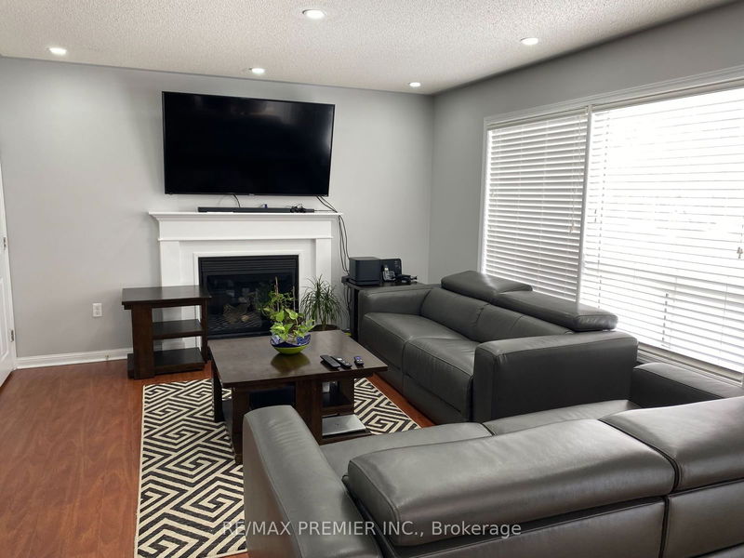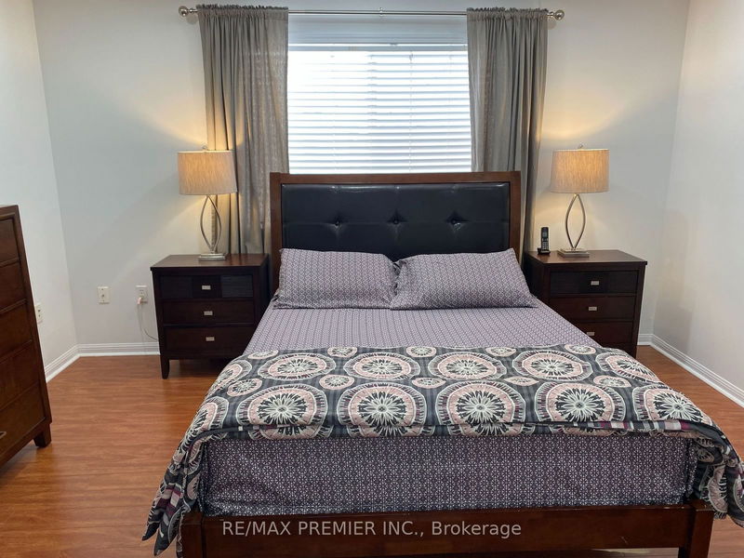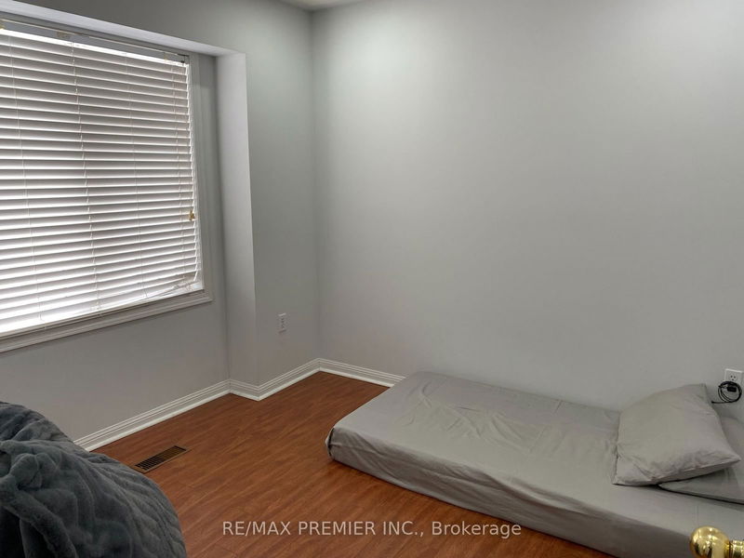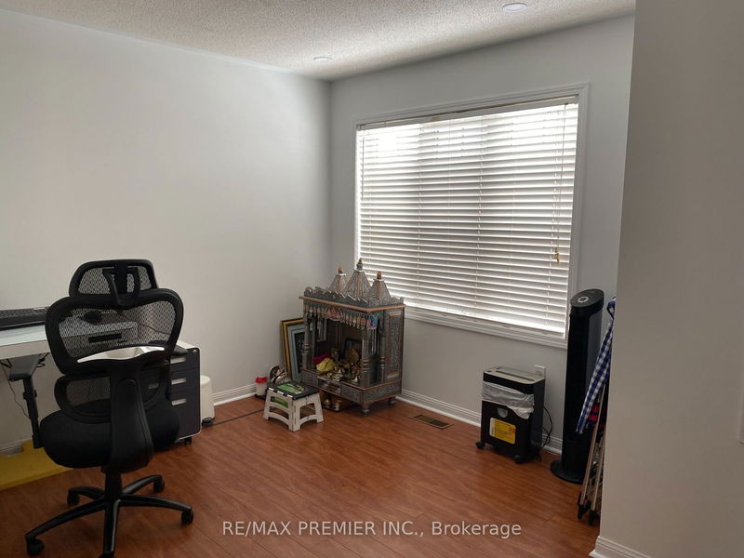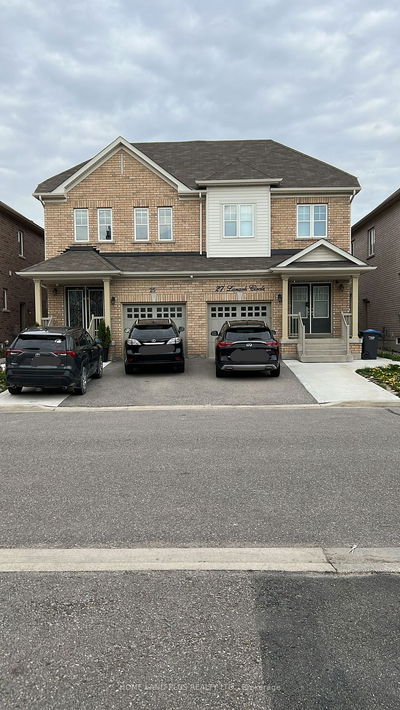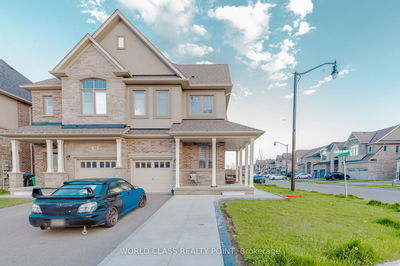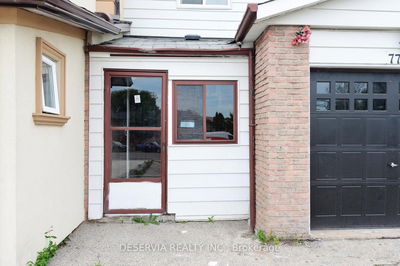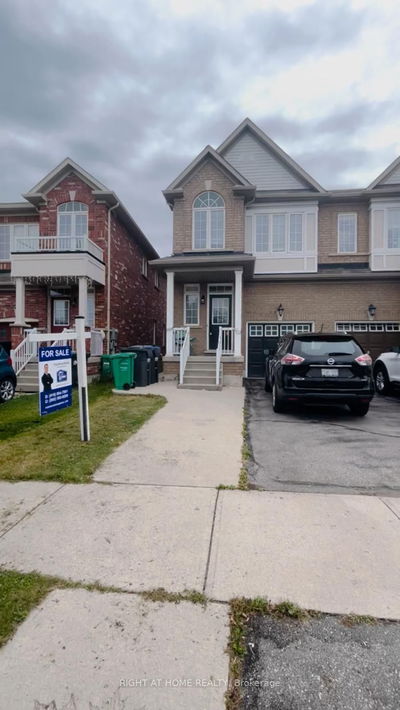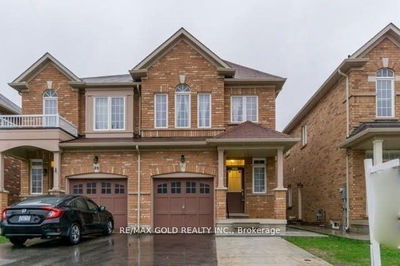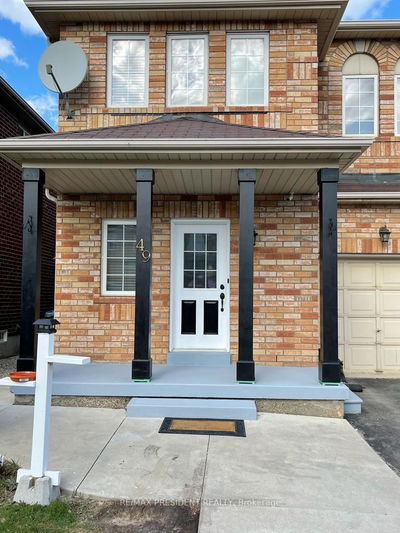Well Maintained 4 Bedroom Semi Detached home in Brampton. Spacious Layout, Tastefully Updatedkitchen and Bathrooms with Laminate Flooring Through-out. Laundry on Second Floor. 2 car drivewayParking. Includes Backyard. Great Location, Minutes to the MT. Pleasant GO station, many parks,schools and shopping in the area.
Property Features
- Date Listed: Tuesday, October 01, 2024
- City: Brampton
- Neighborhood: Credit Valley
- Major Intersection: James Potter & Williams Pkwy
- Kitchen: Stainless Steel Appl, Quartz Counter, Backsplash
- Family Room: Laminate
- Living Room: Laminate, Gas Fireplace
- Listing Brokerage: Re/Max Premier Inc. - Disclaimer: The information contained in this listing has not been verified by Re/Max Premier Inc. and should be verified by the buyer.





