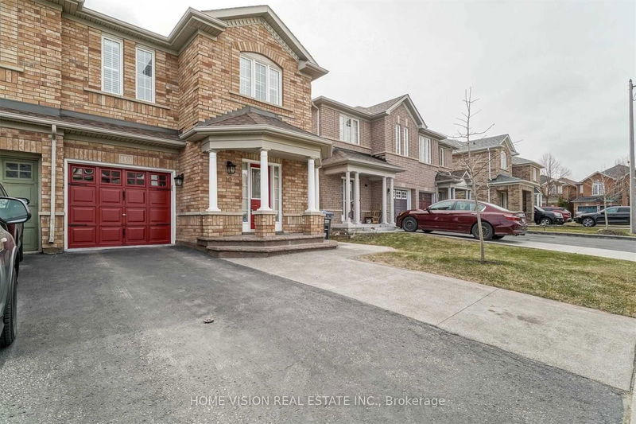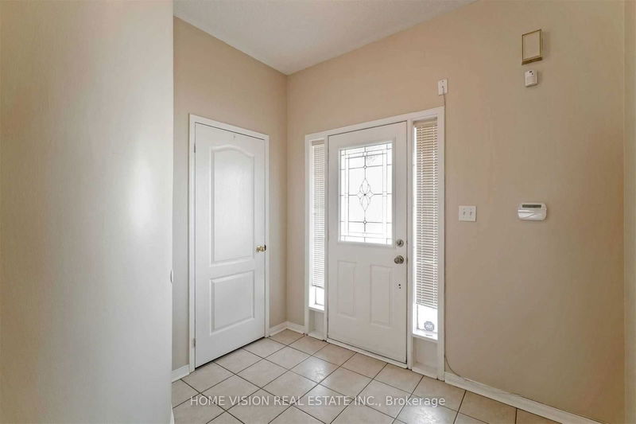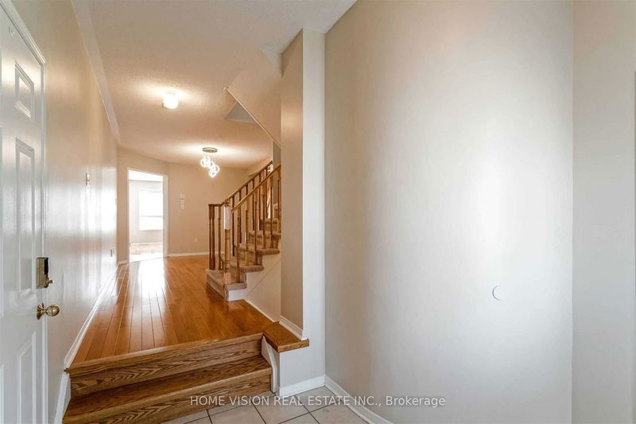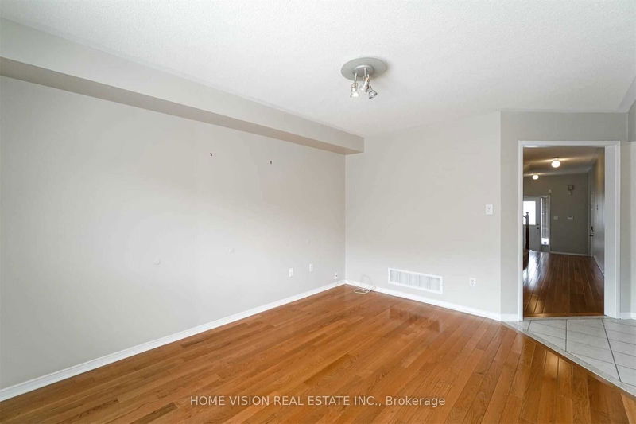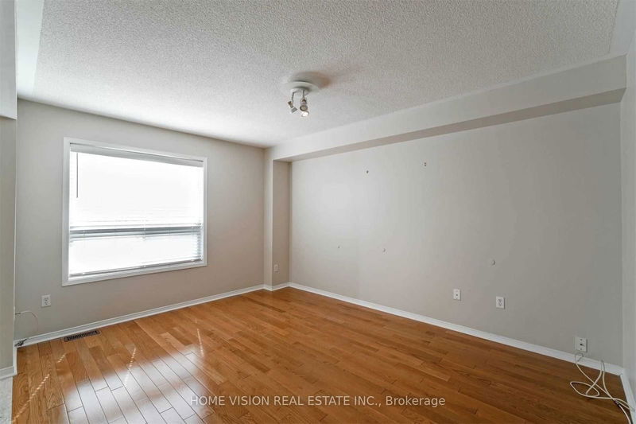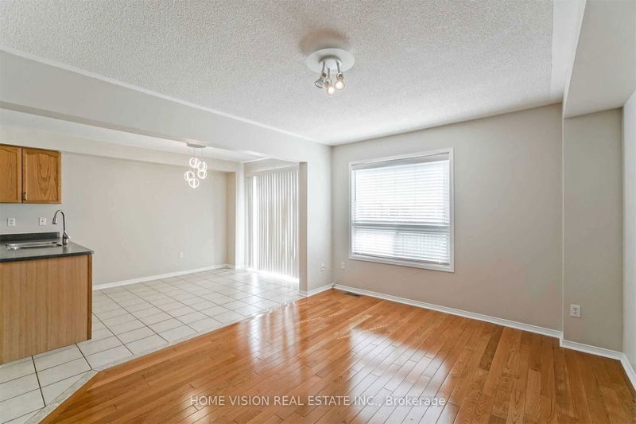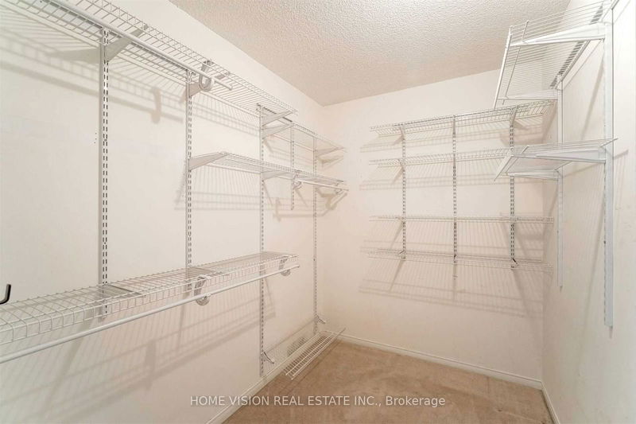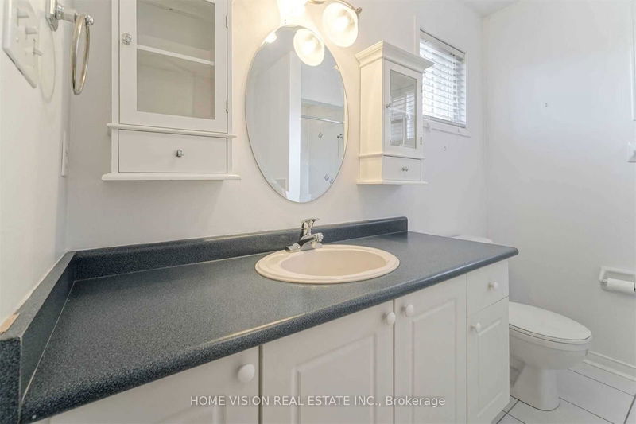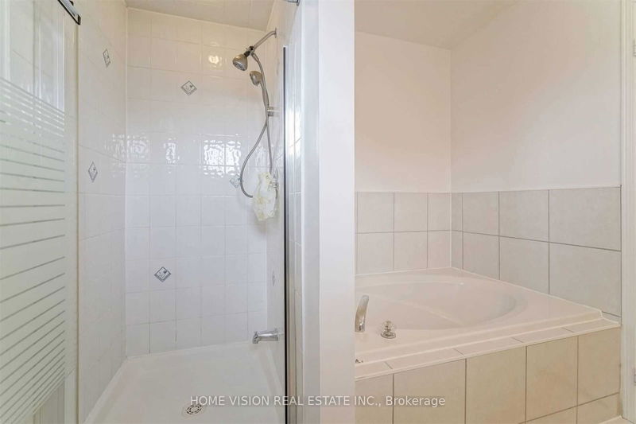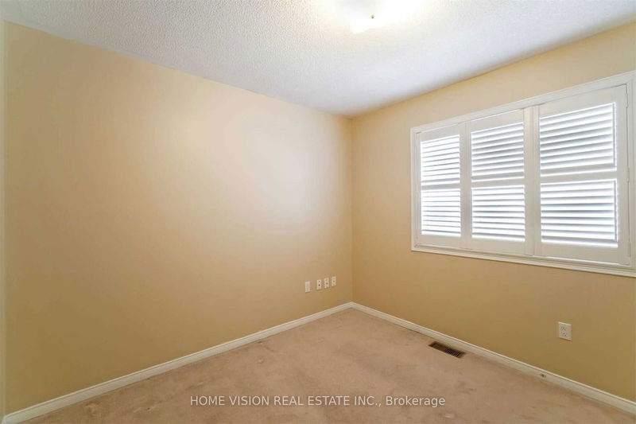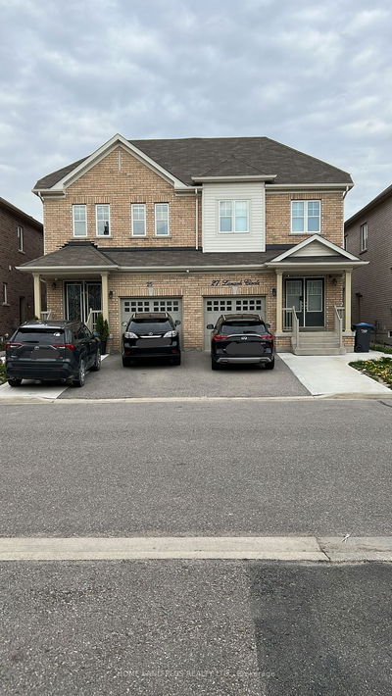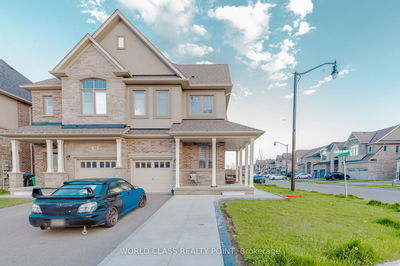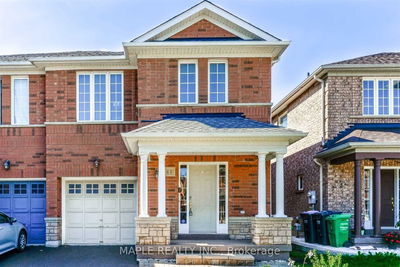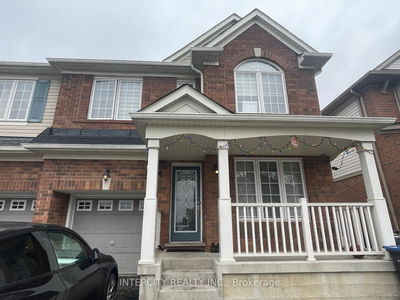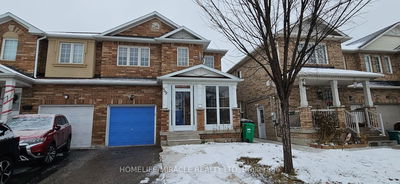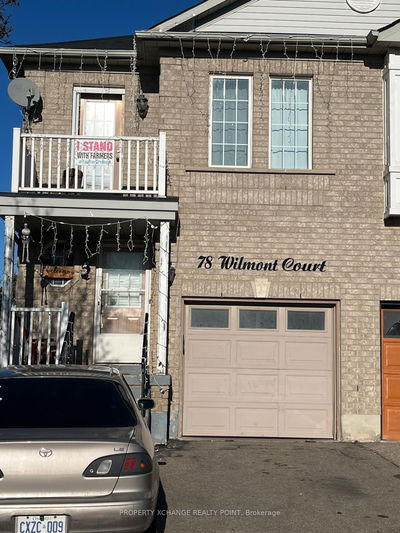Best location, great layout of this 4 Bed 3 Bath Semi-Detached House In The Most Desired area of Fletcher'sMeadow. Open Concept Floor Plan. Oak Hardwood Floors On Main. Open concept Living. Welcoming Family Room With Over Looking Backyard, Gourmet Kitchen With Stainless Steel Appliances Combined With Breakfast Area. All Spacious Bedrooms. Primary Bedroom w/Ensuite & Walk-In-Closet. Upgraded 200A Electric Panel, Electric Car Charging Power OutletIn The Garage. Close to great schools, strip plaza, public parking. Minutes to Mount Pleasant GOStation
Property Features
- Date Listed: Thursday, September 19, 2024
- City: Brampton
- Neighborhood: Fletcher's Meadow
- Major Intersection: Bovaird Dr W/ Chinugacousy Rd
- Living Room: Hardwood Floor, Open Concept, Large Window
- Family Room: Hardwood Floor, O/Looks Backyard, Large Window
- Kitchen: Ceramic Floor, Stainless Steel Appl, Open Concept
- Listing Brokerage: Home Vision Real Estate Inc. - Disclaimer: The information contained in this listing has not been verified by Home Vision Real Estate Inc. and should be verified by the buyer.



