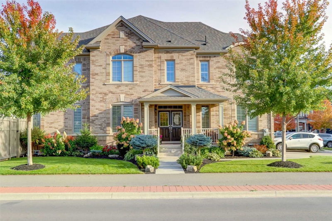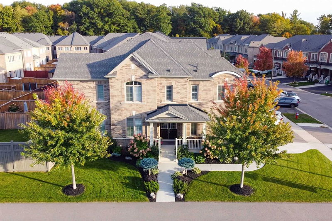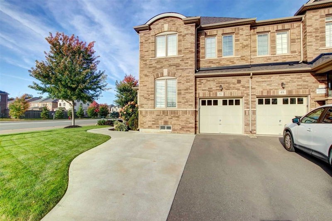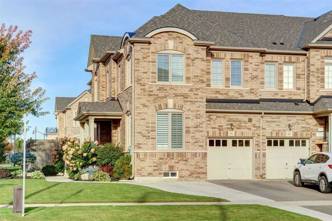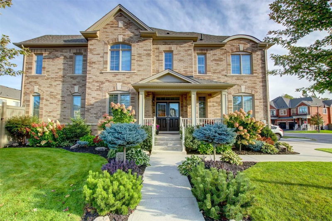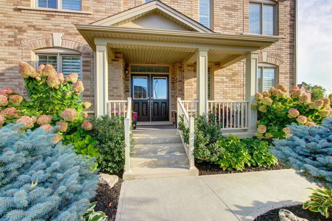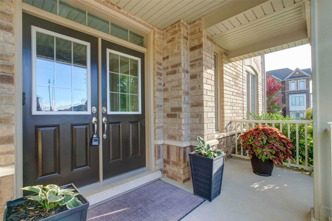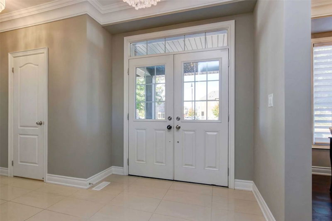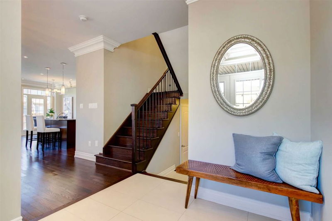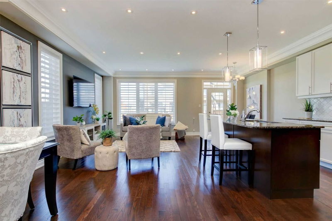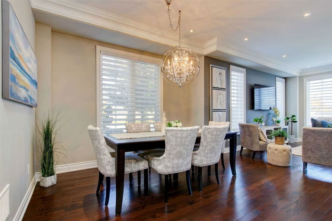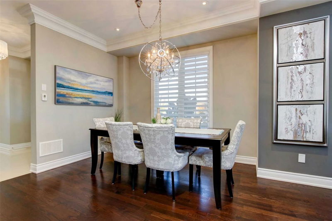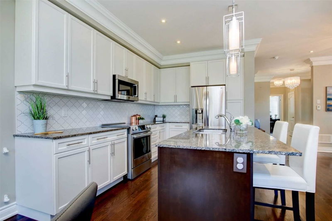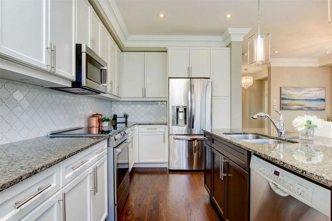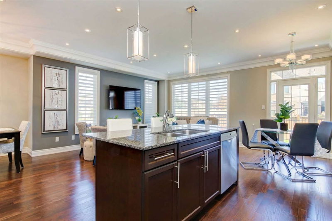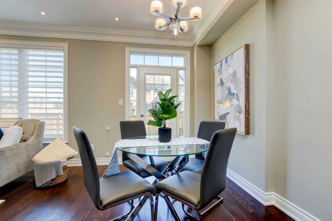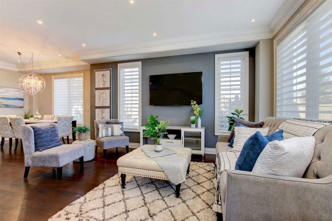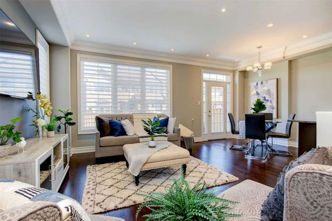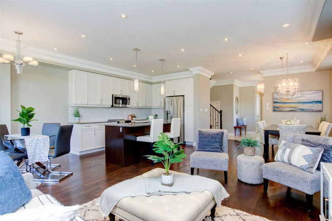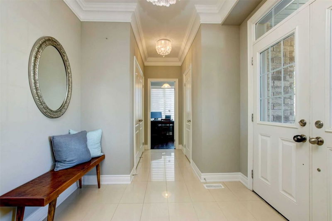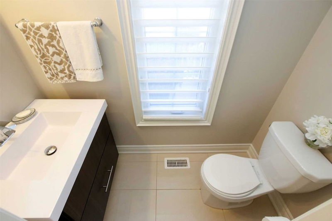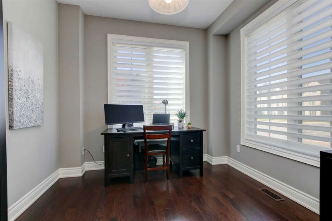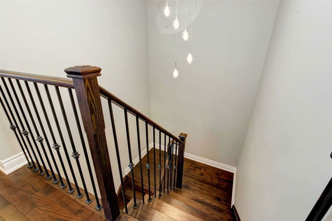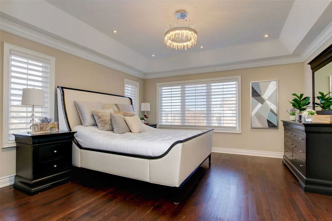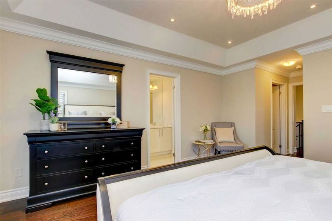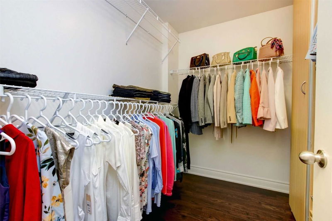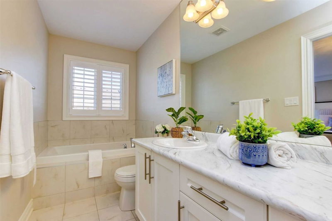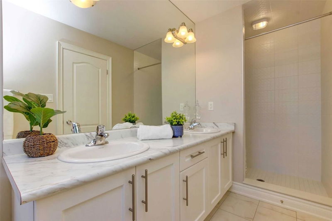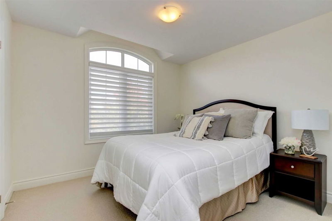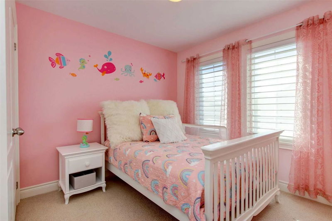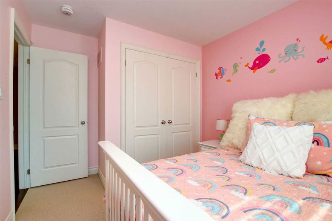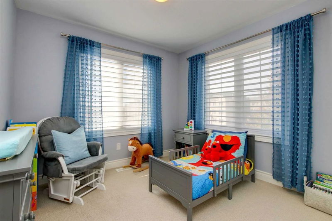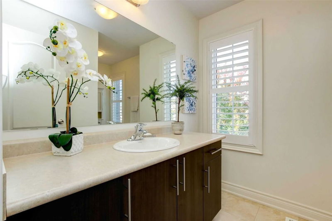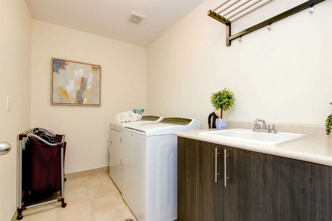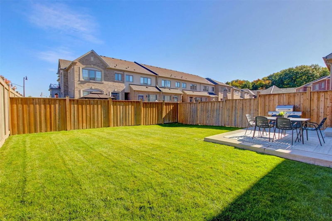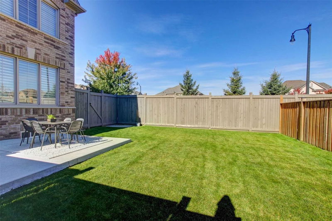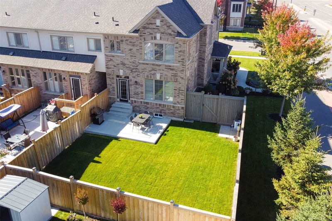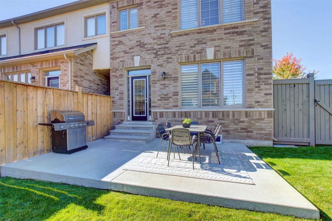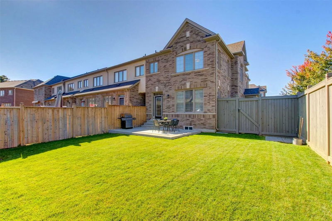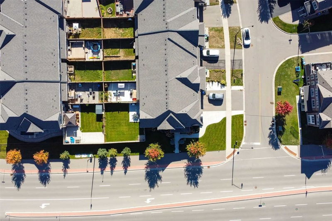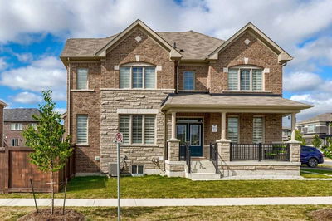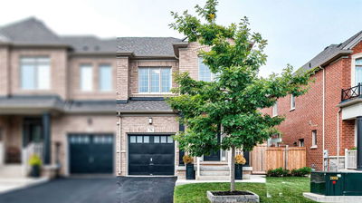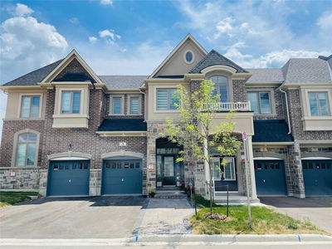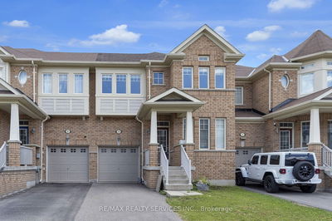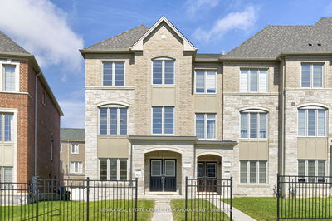This Spectacular 4-Bdrm (+ Main Flr Den) Townhome Is Unlike Any Other. Situated On An Oversized Corner Lot W/Curb Appeal That Is Sure To Impress The Most Discerning Of Buyers. Located In The Highly Sought-After & Prestigious Westfield Community By Great Gulf, This Home Is Almost 2,100 Sf (Above Grade), The Largest Model In The Block. Elegant Dbl Dr Entry Leads To An Inviting & Spacious Foyer Open To The Rest Of The Home. Sun-Filled Main Flr Bursting W/Natural Light, Feels More Like A Detached Home Than A Townhome. Open-Conc Main Level Features Soaring 9' Smooth Ceil's, Crown Mouldings, Pot Lights, Hrdwd Flrs, Upgrd Blinds/Light Fixt & A Beautifully Updated Kitchen Designed With Entertaining In Mind. The Main Flr Is Completed W/Interior Access To Garage, Upgrd Powder Rm & A Rare Main Floor Den, A Perfect Space To Work From Home. Hrdwd Staircase Leads To 4 Generously Sized Bdrms Incl A Luxurious Primary W/Tray Ceil, Pot Lights, Crown Mlding, Hrdwd Flr + Walk-In Closet & 5Pc Ensuite.
Property Features
- Date Listed: Tuesday, October 18, 2022
- Virtual Tour: View Virtual Tour for 51 Lady Evelyn Crescent
- City: Brampton
- Neighborhood: Bram West
- Full Address: 51 Lady Evelyn Crescent, Brampton, L6Y6C6, Ontario, Canada
- Kitchen: Stainless Steel Appl, Pot Lights, Hardwood Floor
- Living Room: Crown Moulding, Pot Lights, Hardwood Floor
- Listing Brokerage: Re/Max Real Estate Centre Inc., Brokerage - Disclaimer: The information contained in this listing has not been verified by Re/Max Real Estate Centre Inc., Brokerage and should be verified by the buyer.

