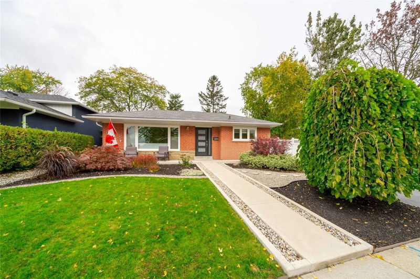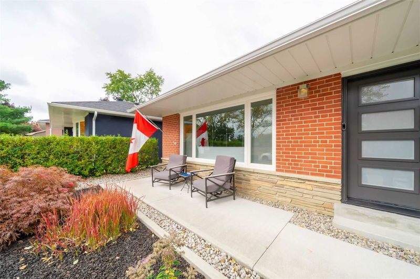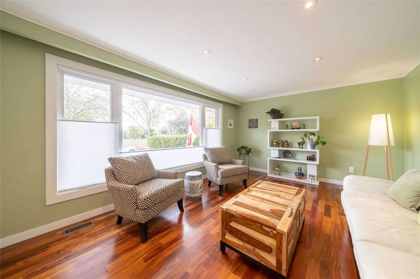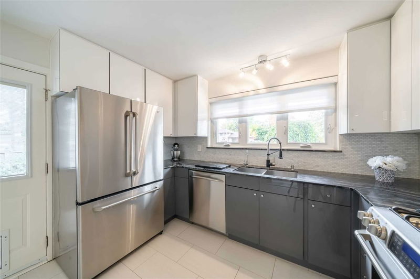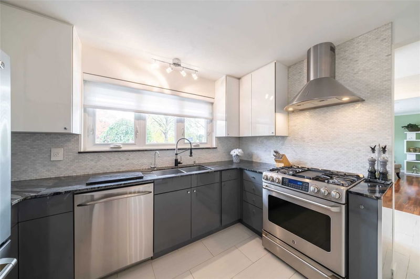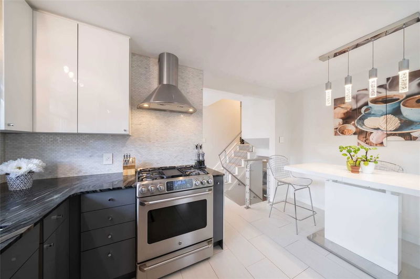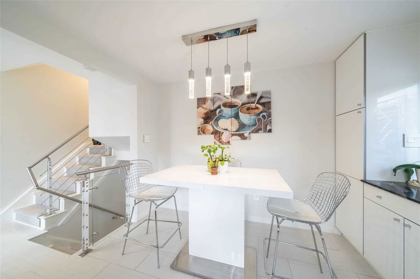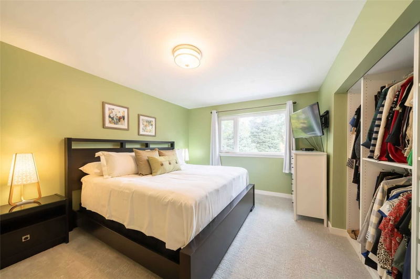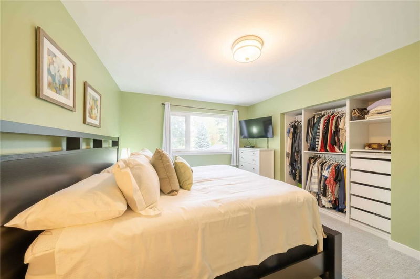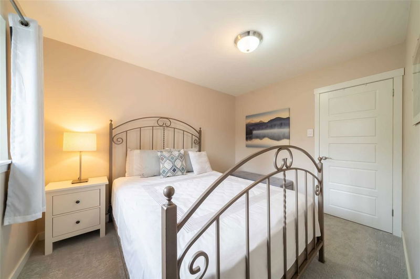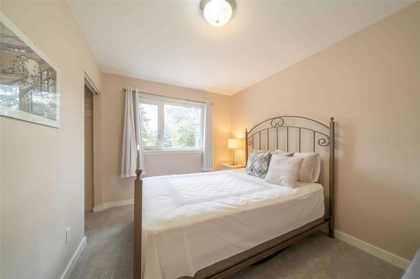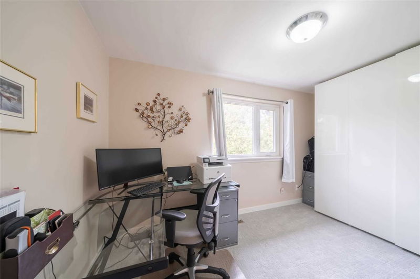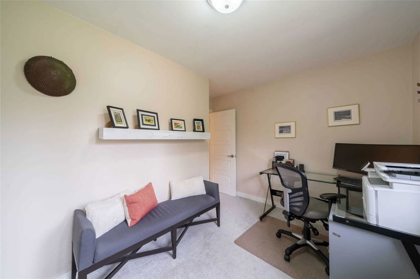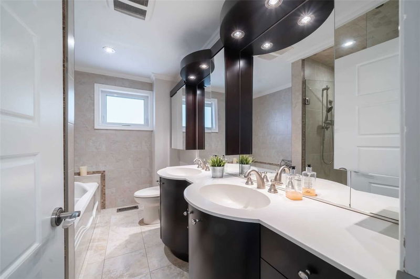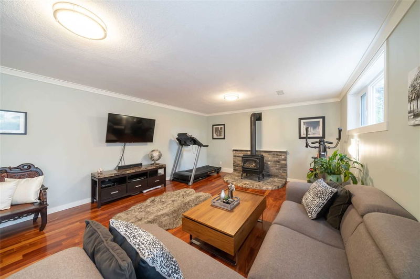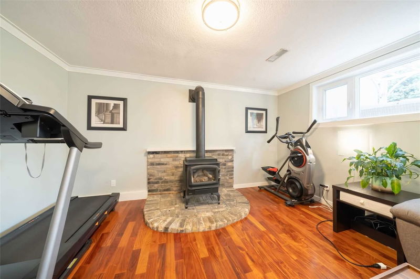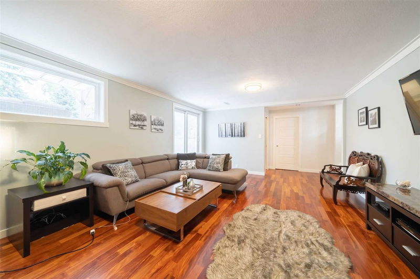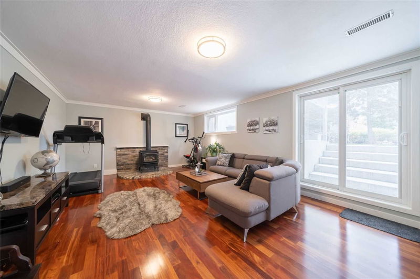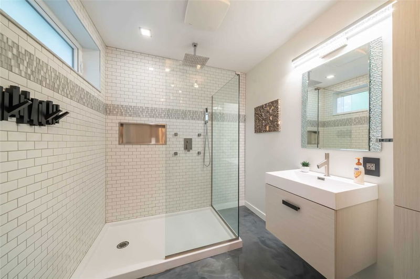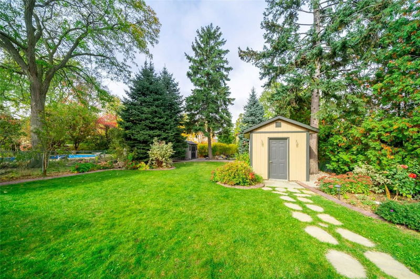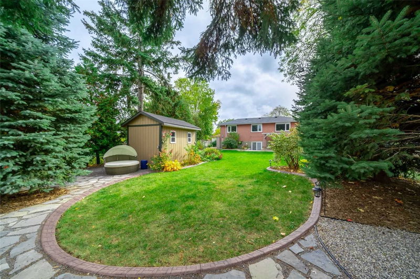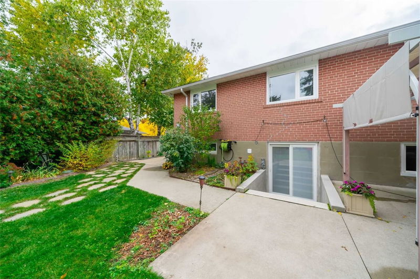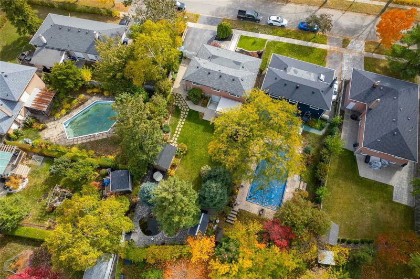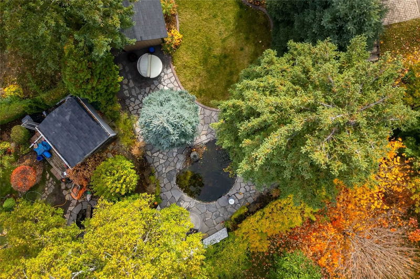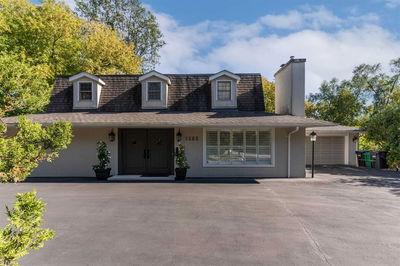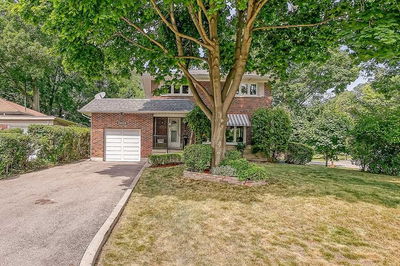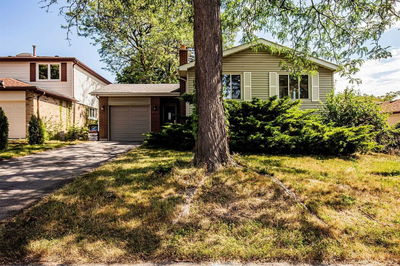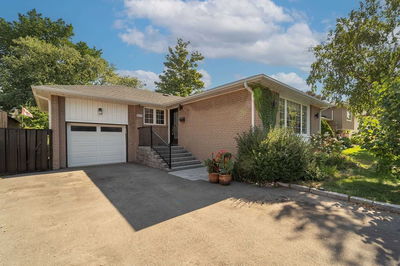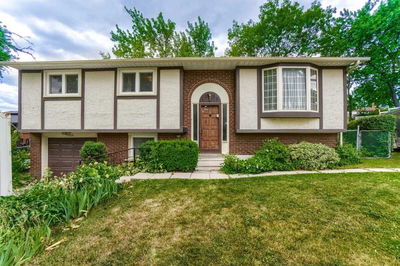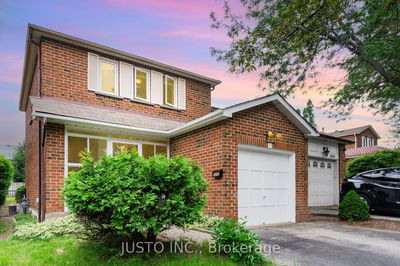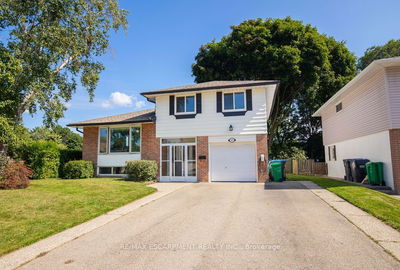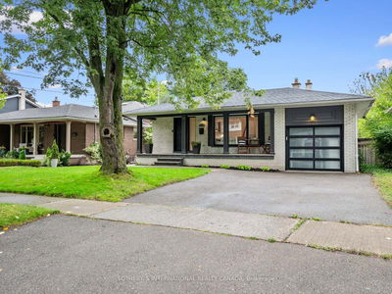This Beautiful Backsplit Sits On A Premium Lot In Desirable Clarkson Conveniently Close To Transit, Clarkson Go, Qew, Schools, Parks & Shops. Completely Reno'd W/ Quality Finishes Thru-Out. Gourmet Kitchen W/Marble Counters, Modern Cabinetry, Tumbled Marble Bsplash & Stainless Steel Appls. Side Door Leads To Bbq Area & Features A Lockable Doggy Door. Bright Main Flr Living Rm W/ Hardwood Flrs & Crown Moulding. Upper Level Features New High End Plush Carpeting, 3 Generous Bdrms & Reno'd 5 Piece Bath. Lower Level Features Lrg Family Rm W/ Hardwood Floors, Gas Fireplace & W-Out To Backyard, Gorgeous Modern 3Pc Bath W/ Epoxy Coated Floors, Big Glass Walk-In Shower W/ Rainfall Shower Head, Suspended Cabinetry, Beautiful Light Fixture & Pocket Doors. Large, Dry Crawlspace For Ample Storage. Huge Private Lot, Patio W/ Gazebo, Glorious Perennial Gardens, 2 Sheds & Custom Built Pond W/ Waterfall Feature & Privacy Screening. A Beautiful Tranquil Oasis! Extra Wide Drive W/ New Fencing.
Property Features
- Date Listed: Wednesday, October 19, 2022
- City: Mississauga
- Neighborhood: Clarkson
- Major Intersection: Truscott/Lewisham
- Living Room: Hardwood Floor, Crown Moulding, French Doors
- Kitchen: Walk-Out, Marble Counter, Stainless Steel Appl
- Family Room: Hardwood Floor, Gas Fireplace, W/O To Yard
- Listing Brokerage: Re/Max Professionals Inc., Brokerage - Disclaimer: The information contained in this listing has not been verified by Re/Max Professionals Inc., Brokerage and should be verified by the buyer.

