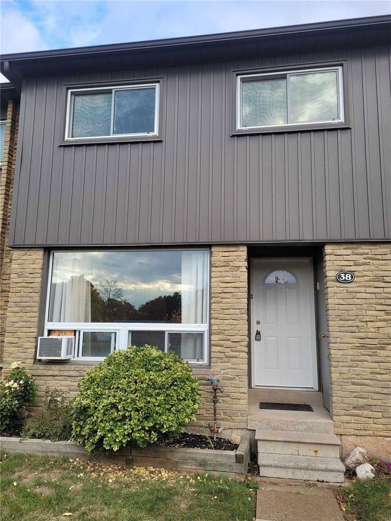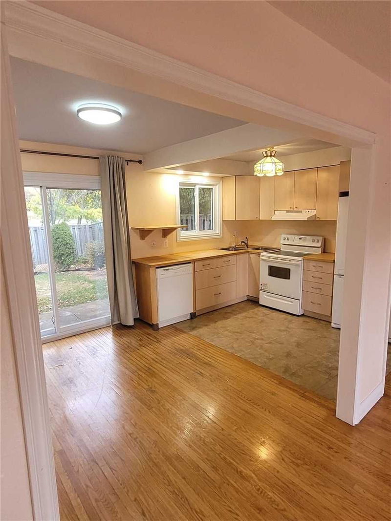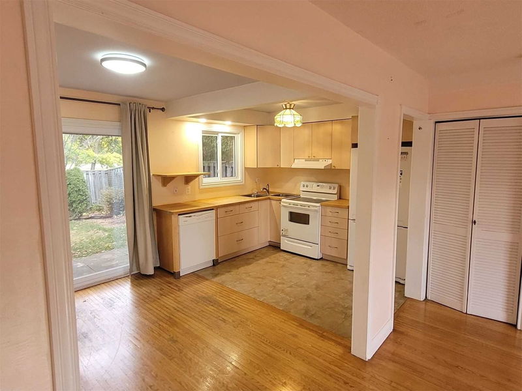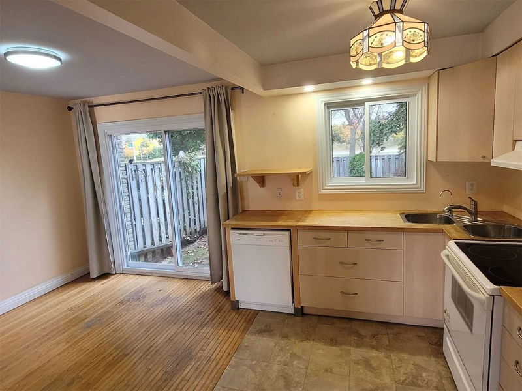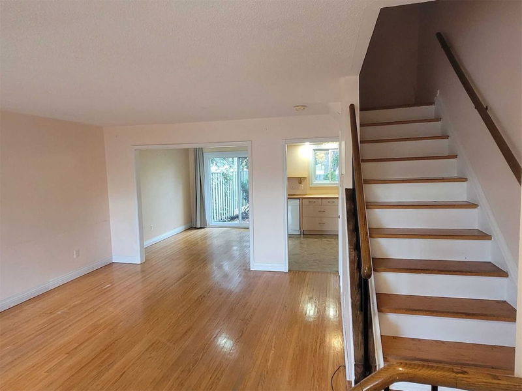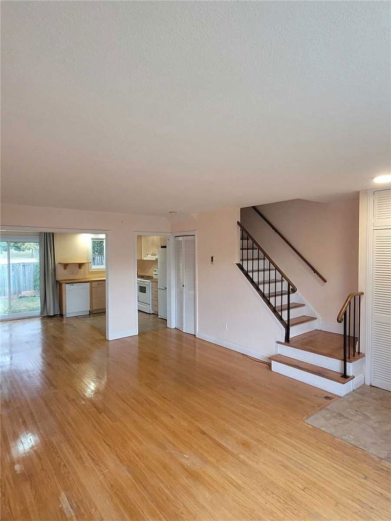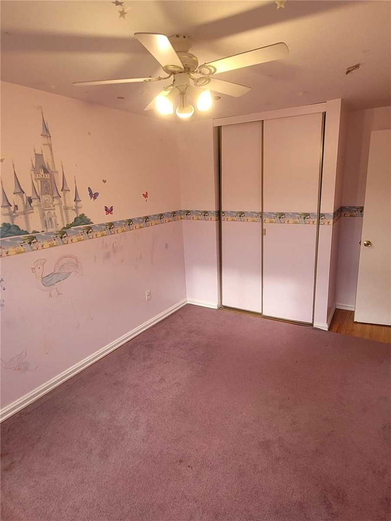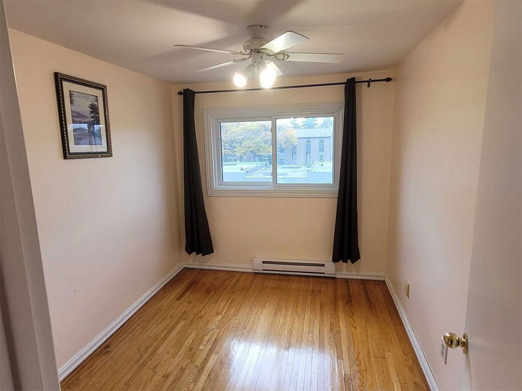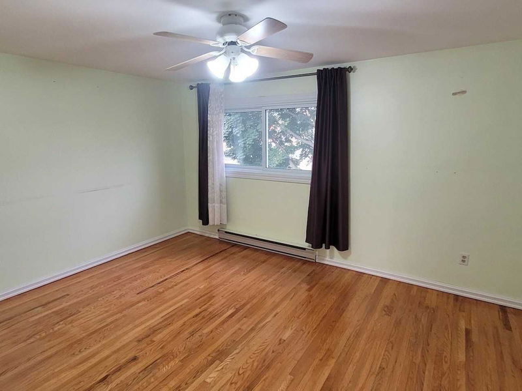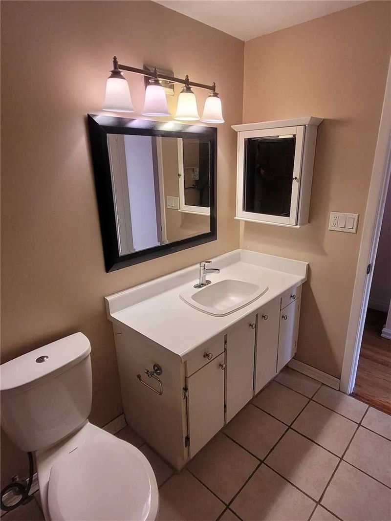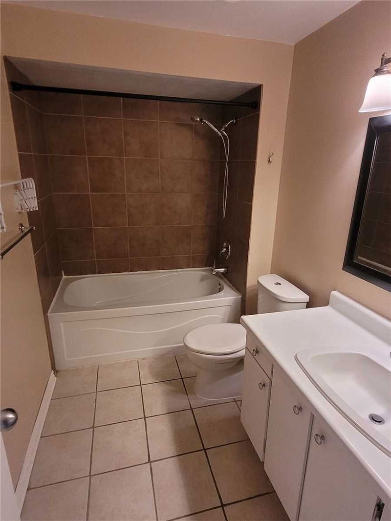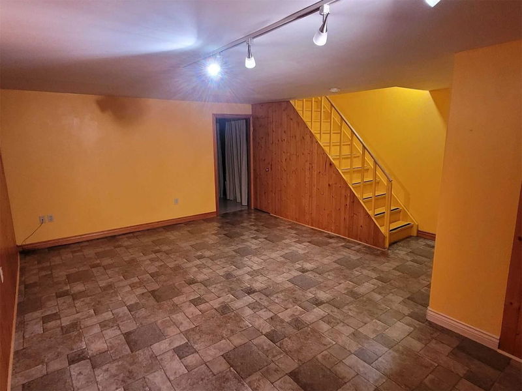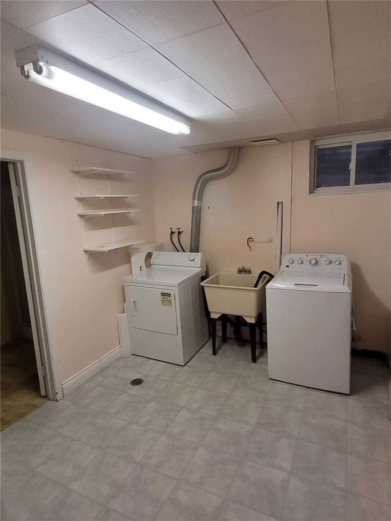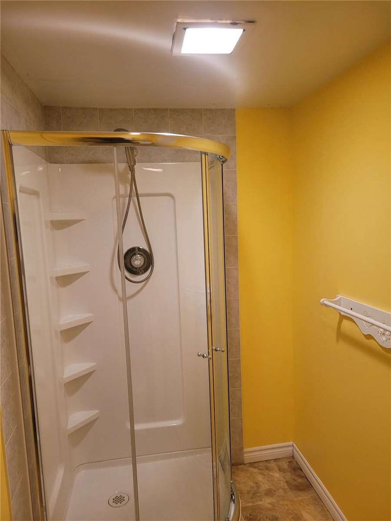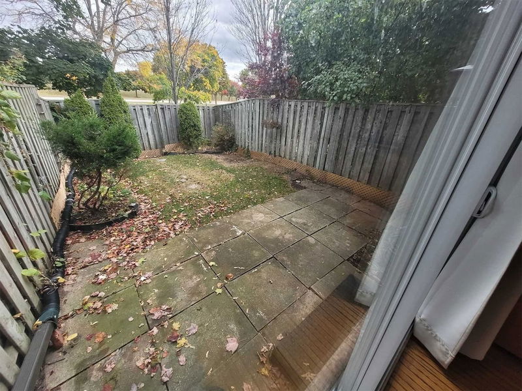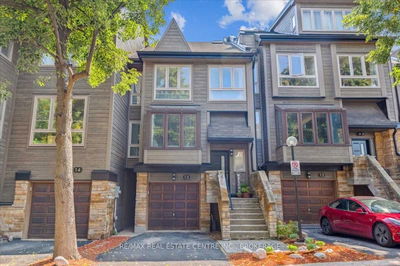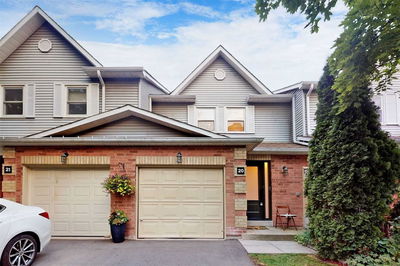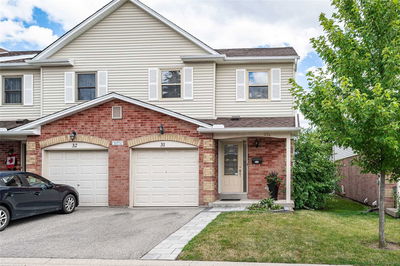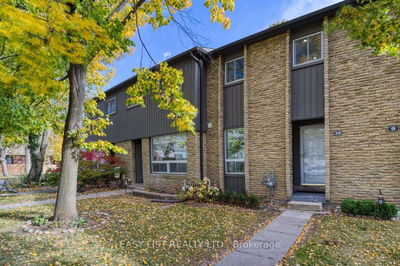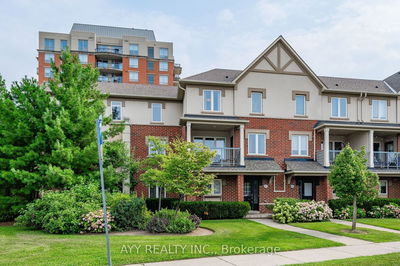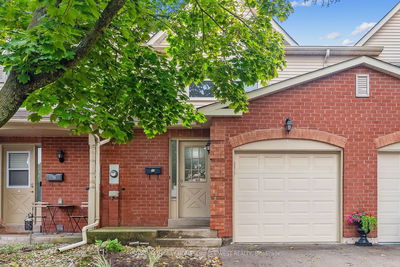This 3 Bedroom Town Home Features Fenced Private Backyard. Open Concept Kitchen Features Ceramic Tiled Backsplash, Oak Hardwood Flooring On Both Main And Upper Levels. The Master Bedroom Features Wall To Wall Closets. Fully Finished Basement Features A Recreation Room, 3 Pc Bathroom And Laundry/Storage Area. Condo Fee 450.38/Month Including Maintenance, Water And Building Insurance.
Property Features
- Date Listed: Tuesday, October 18, 2022
- City: Oakville
- Neighborhood: College Park
- Major Intersection: 6th Line & Upper Middle
- Full Address: 38-1537 Elm Road, Oakville, L6H 1W3, Ontario, Canada
- Living Room: Hardwood Floor
- Kitchen: Tile Floor
- Listing Brokerage: Bay Street Group Inc. - Disclaimer: The information contained in this listing has not been verified by Bay Street Group Inc. and should be verified by the buyer.

