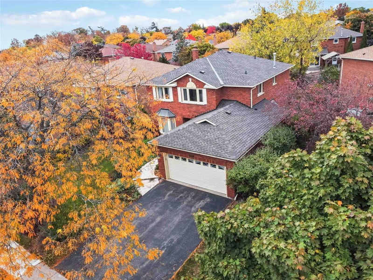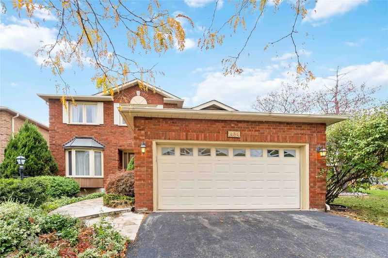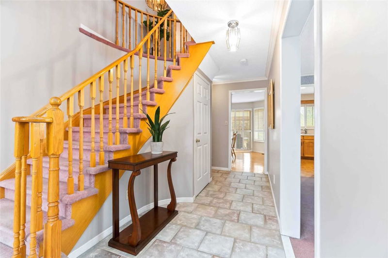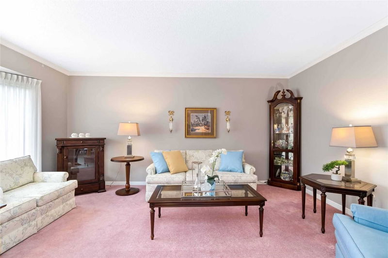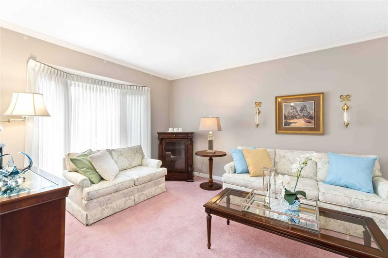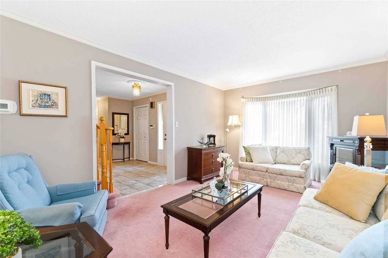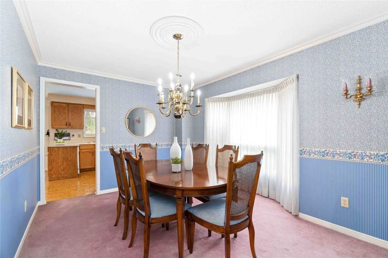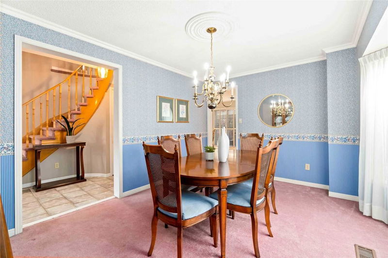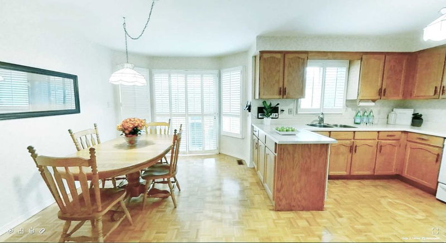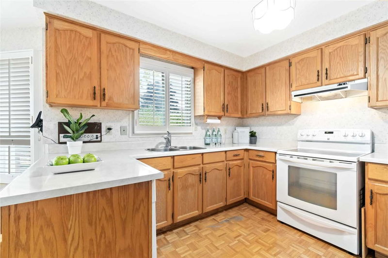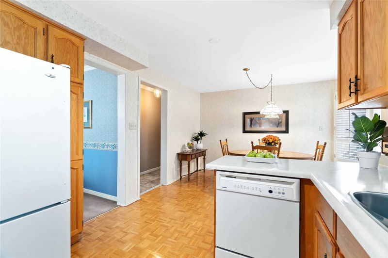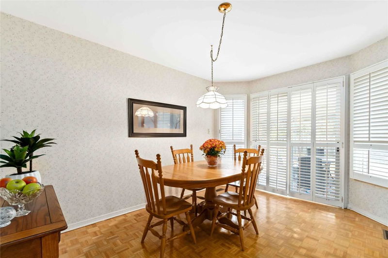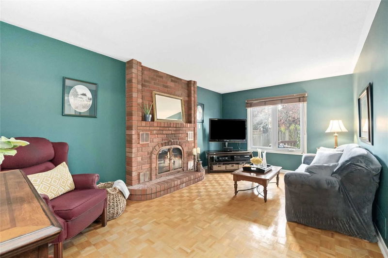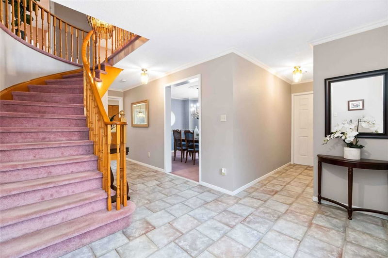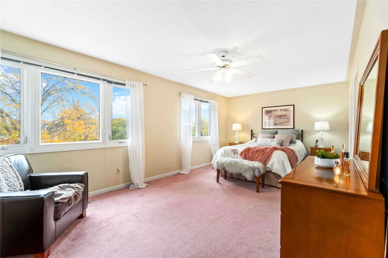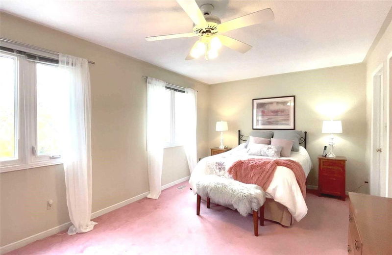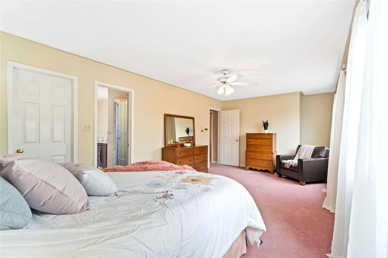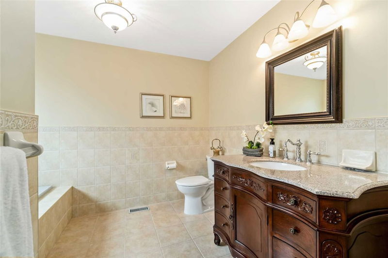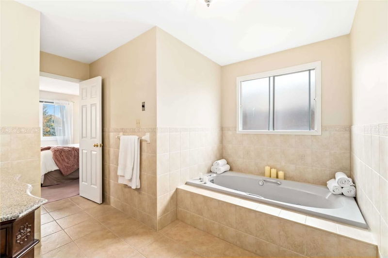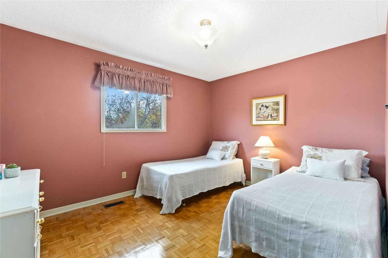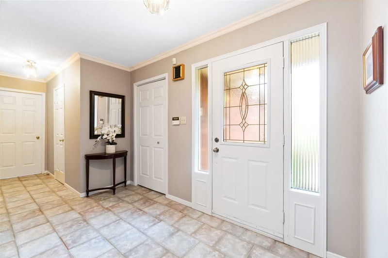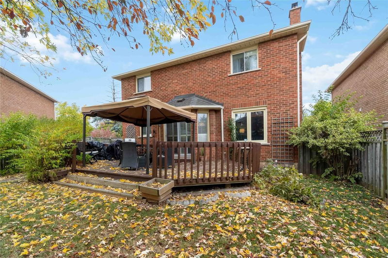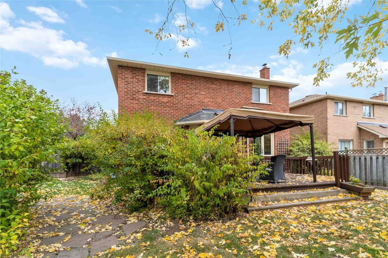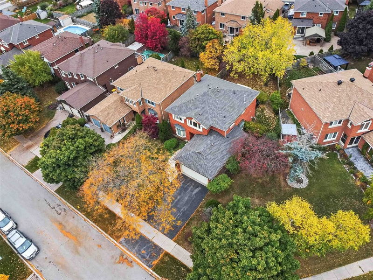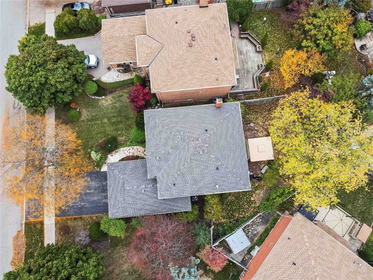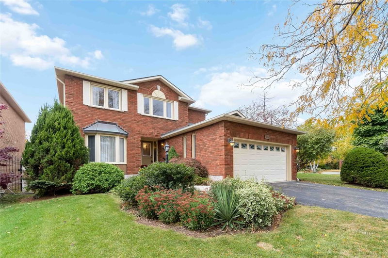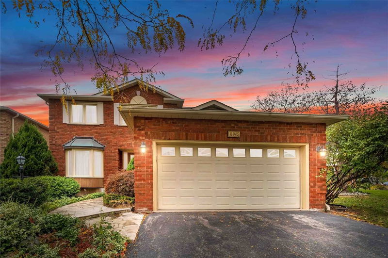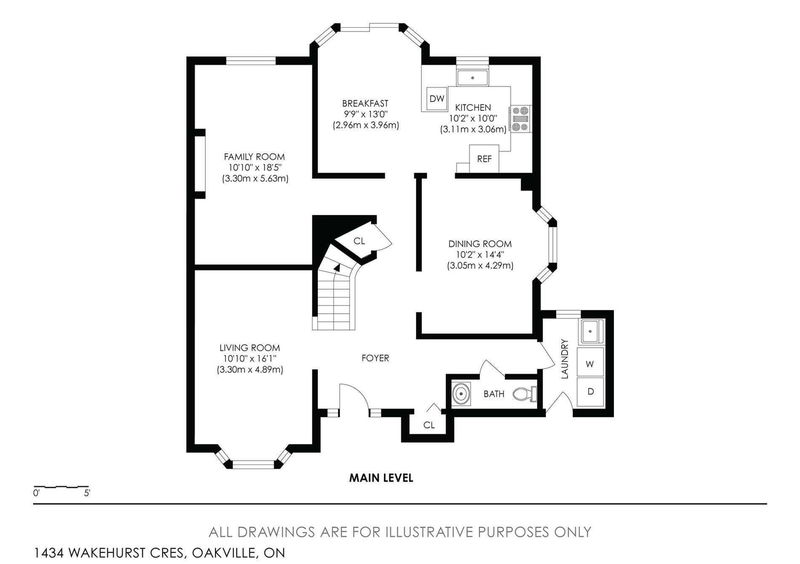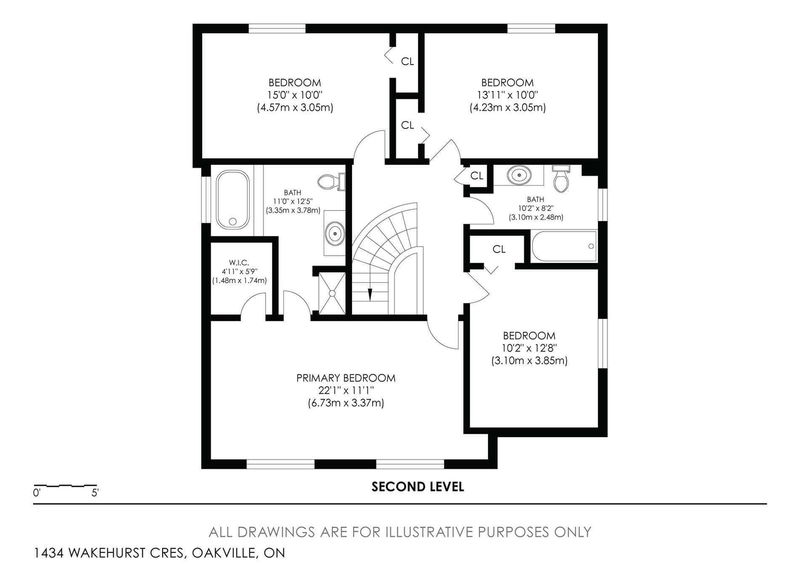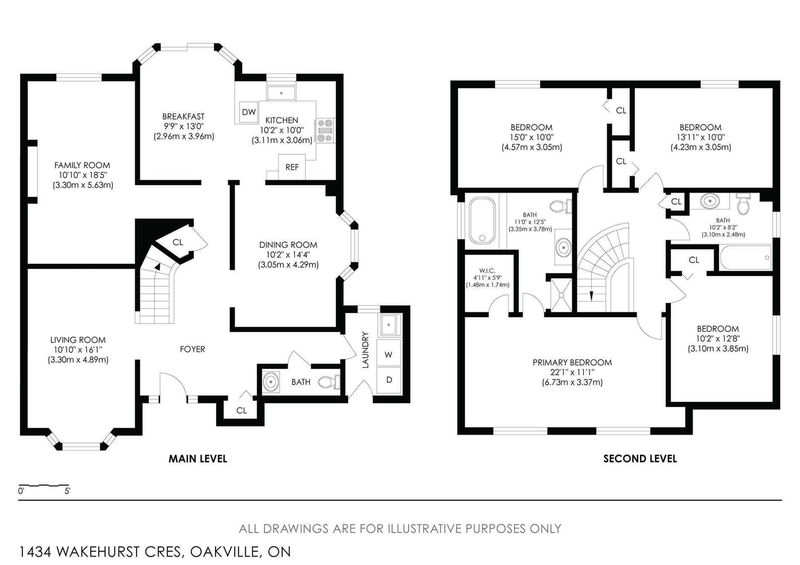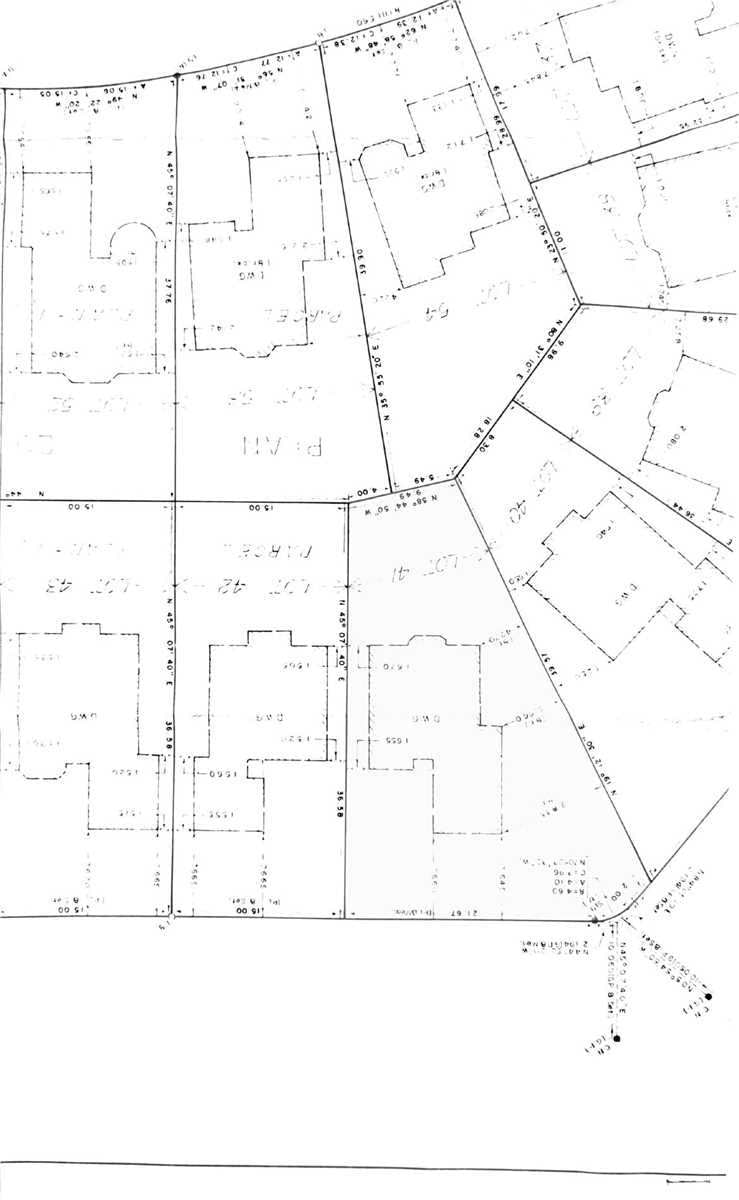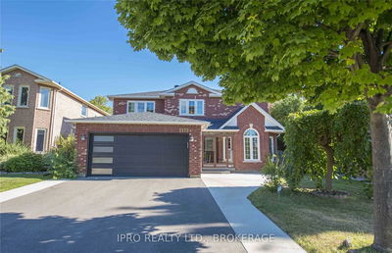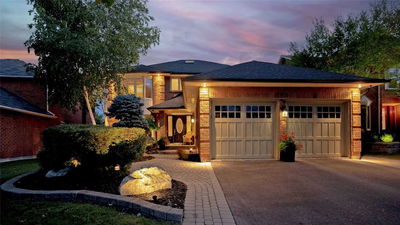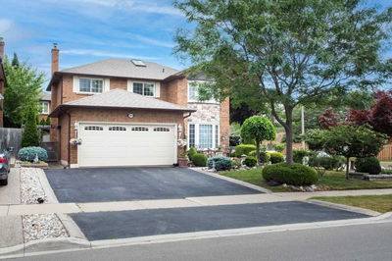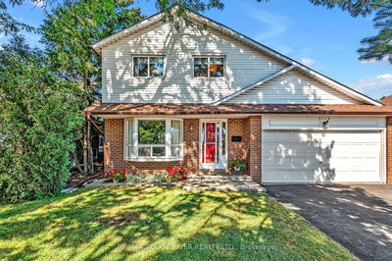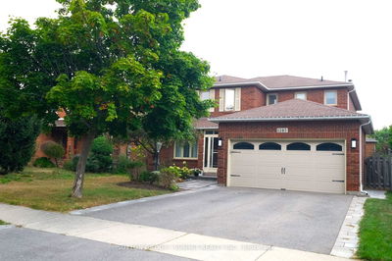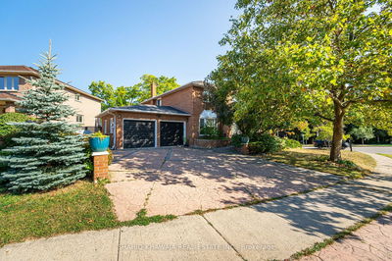Lovingly Maintained, One Owner, 4 Br Home On A Child Friendly Street With A Premium 91' Frontage. Located In One Of Oakville's Best Top-Rated School Districts! Features A Large Family Room With Wood Burning Fireplace, Separate Formal Living Rm And Dining Rm, A Large Eat In Kitchen With Sliding Glass Doors To Take You To The Private Backyard. The Laundry Room Is Conveniently Located On The Main Floor Where There Is Also Access To The Garage. The Bedrooms Are All Generously Sized With Large Closets. The Primary Bedroom Comes Complete With A Walk In Closet And Beautiful Updated 4 Piece Ensuite. This Home Is Within Walking Distance To Schools, Parks, Trails & Shops. It Is Also Close To Public Transit, Major Highways & Go Station. It Is A Place That You Will Love To Call Home.
Property Features
- Date Listed: Wednesday, October 19, 2022
- Virtual Tour: View Virtual Tour for 1434 Wakehurst Crescent
- City: Oakville
- Neighborhood: Clearview
- Major Intersection: Kingsway & Winston Churchill
- Full Address: 1434 Wakehurst Crescent, Oakville, L6J6T4, Ontario, Canada
- Living Room: Formal Rm, Bay Window, Broadloom
- Kitchen: B/I Dishwasher, O/Looks Backyard, Wood Floor
- Family Room: Fireplace, Wood Floor, O/Looks Backyard
- Listing Brokerage: Re/Max Realty Enterprises Inc., Brokerage - Disclaimer: The information contained in this listing has not been verified by Re/Max Realty Enterprises Inc., Brokerage and should be verified by the buyer.

