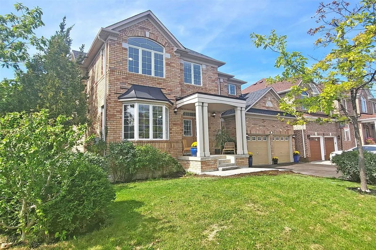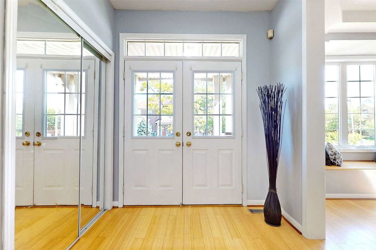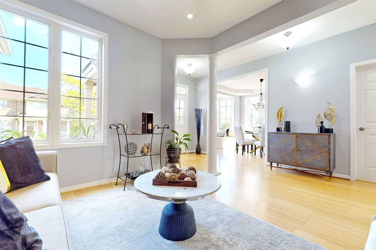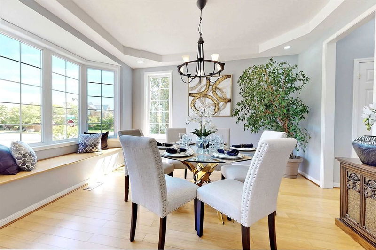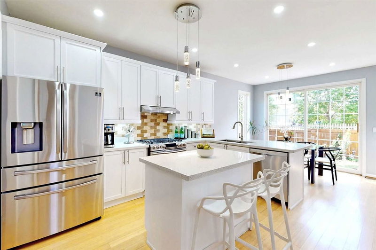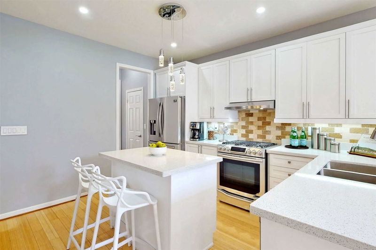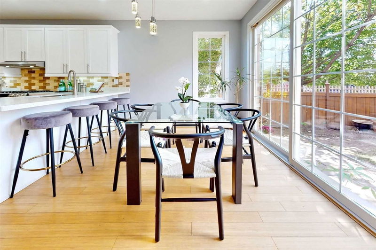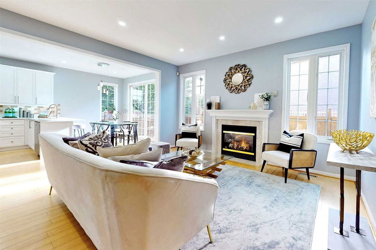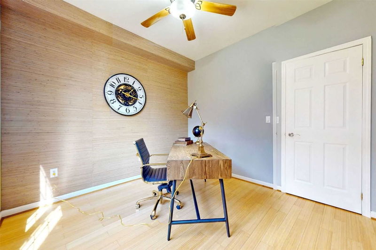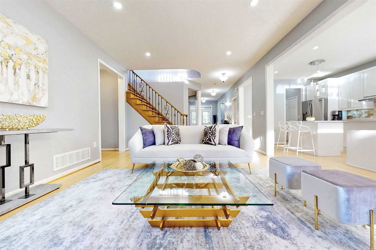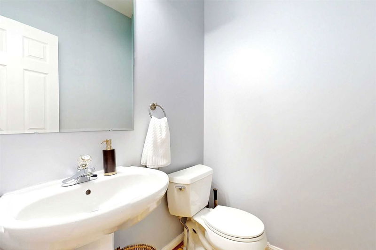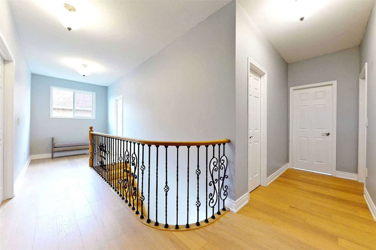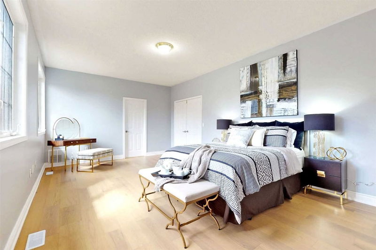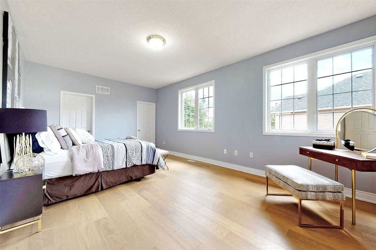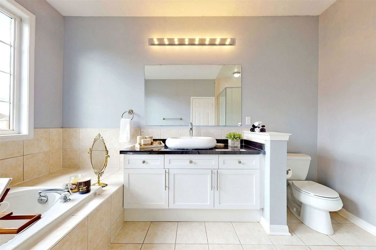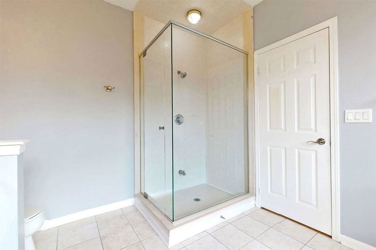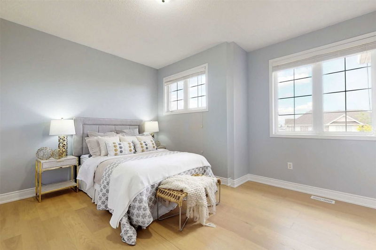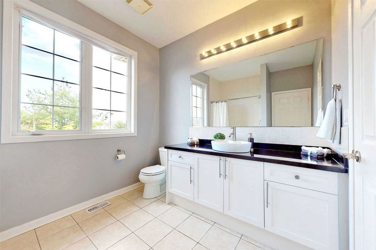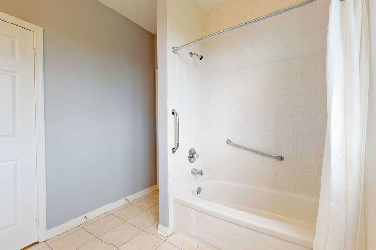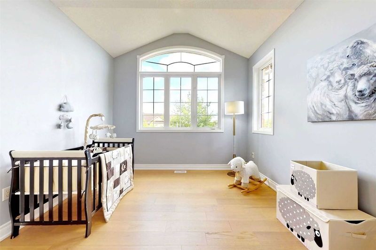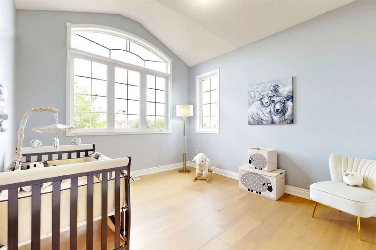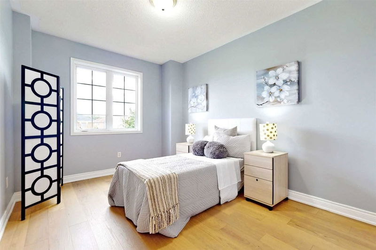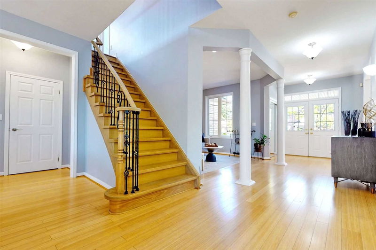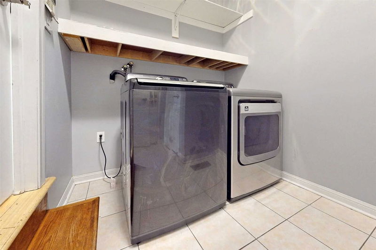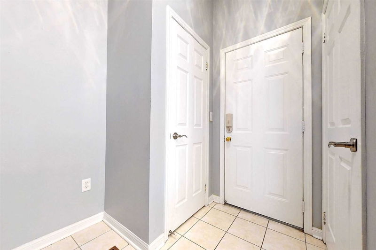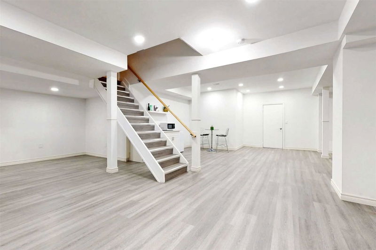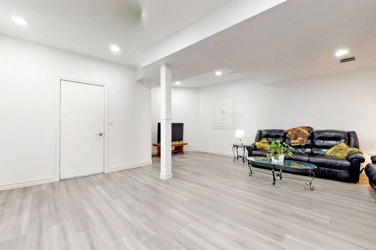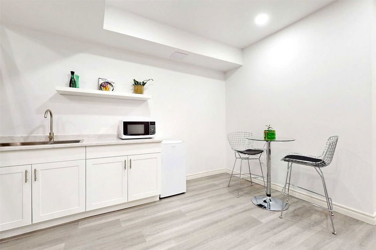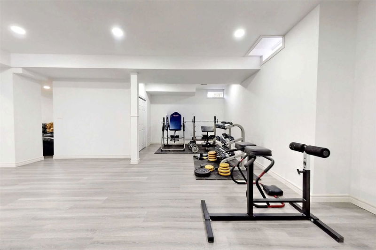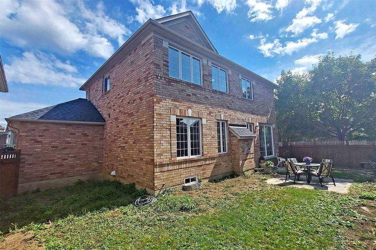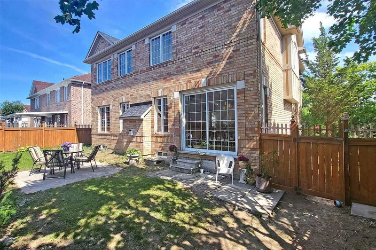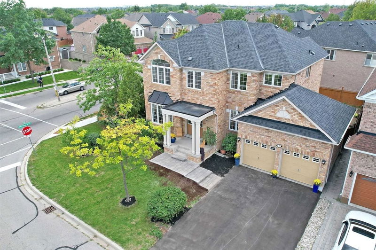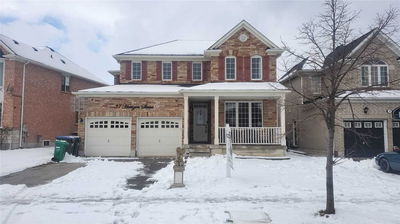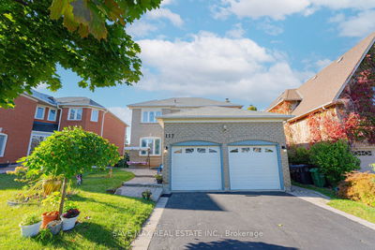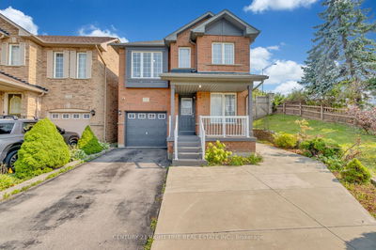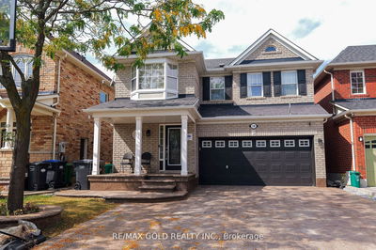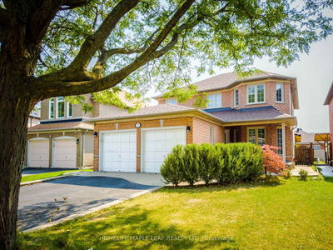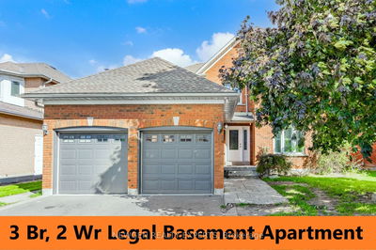Unique Vales Of Castlemore Brampton Gem. Mattamy Upgraded Both Main & 2nd Flr 9Ft Ceilings & 9Ft Ceiling In Basement! Airy Loft Feeling. Huge Landscaped Corner Lot. So Many Upgrades! Smooth Ceilings, Led Potlights & Lighting T/Out, Bamboo Fl Main, Engineered Hardwood 2nd, Updated Baths & Kitchen-Quartz, W/In Pantry, High End Appliances. Main Fl Office Or 5th Br. Separate Entrance Via Garage To 2022 Fin Basement-Kitchenette. Primary Br & 2 W/In Closets, Ensuite Glass Encl Shower, 2nd Br Semi-Ensuite + W/In Closet. See Builder Fl Plan To Add Legal 2nd Entrance/Bbq Gas Line/Gas Fireplace In Basement. '17 Roof. '22 Paved Drive. 6 Car Prk. No Sidewalk. No Carpet. 200 Amp Panel. Lovingly Maintained By Original Owners.
Property Features
- Date Listed: Thursday, October 20, 2022
- Virtual Tour: View Virtual Tour for 1 Vision Way
- City: Brampton
- Neighborhood: Vales of Castlemore
- Major Intersection: Airport Road And Castlemore Ro
- Full Address: 1 Vision Way, Brampton, L6P1H7, Ontario, Canada
- Living Room: Bamboo Floor, Large Window, East View
- Family Room: Bamboo Floor, Open Concept, Fireplace
- Kitchen: Quartz Counter, Stainless Steel Appl, Centre Island
- Listing Brokerage: Royal Lepage Terrequity Realty, Brokerage - Disclaimer: The information contained in this listing has not been verified by Royal Lepage Terrequity Realty, Brokerage and should be verified by the buyer.



