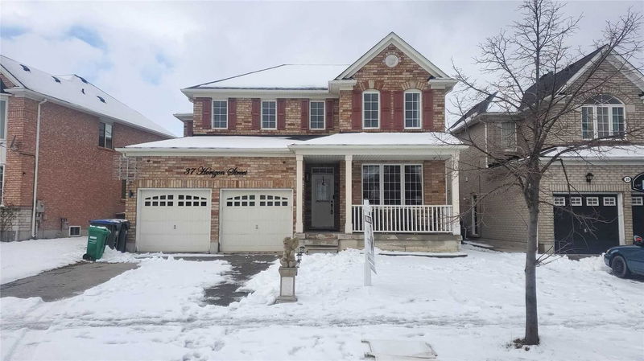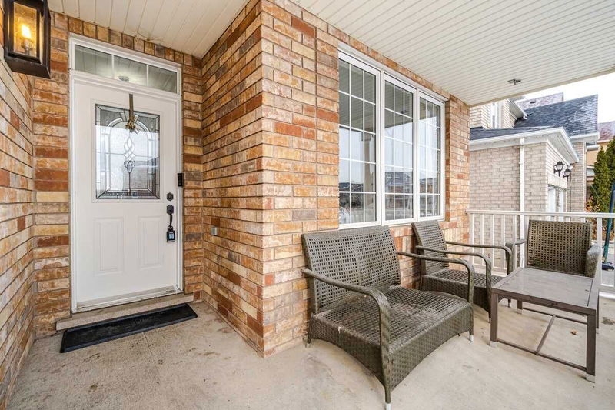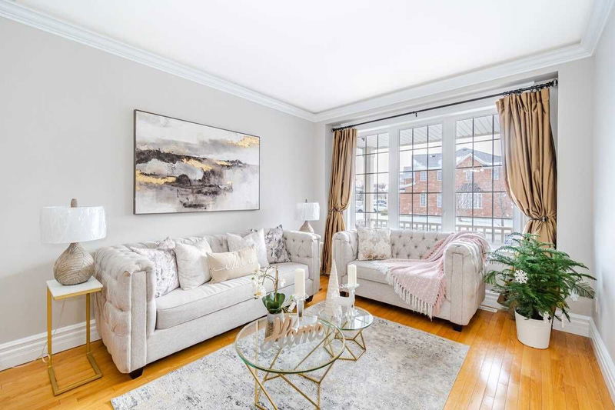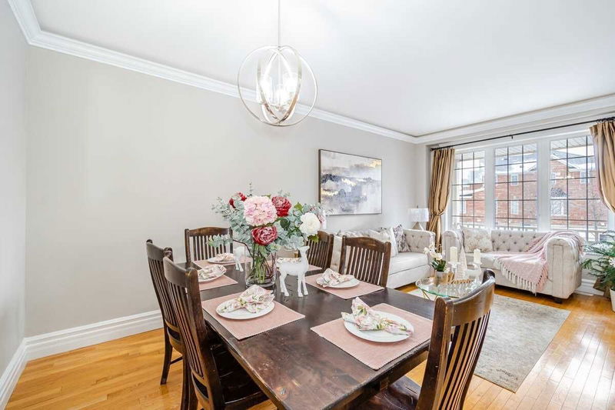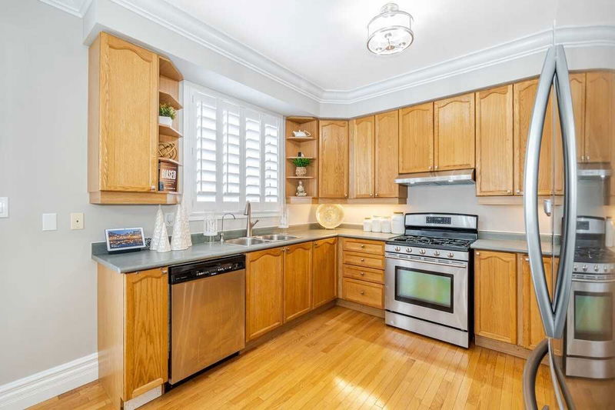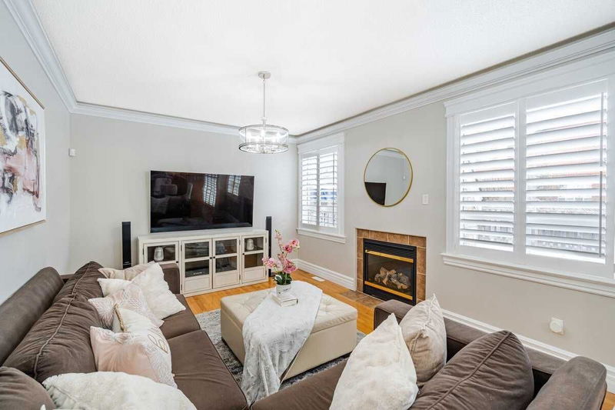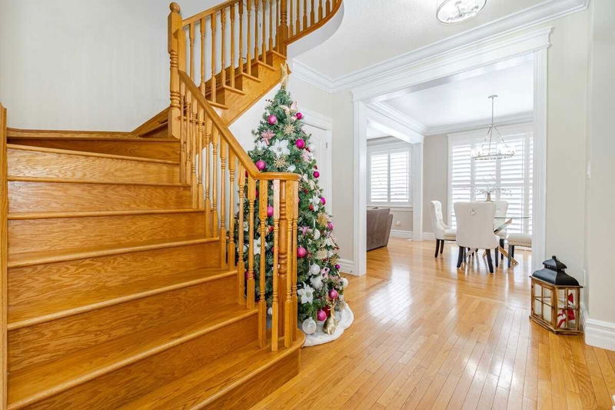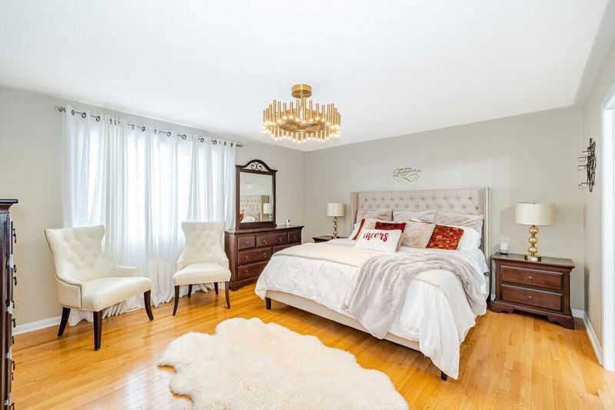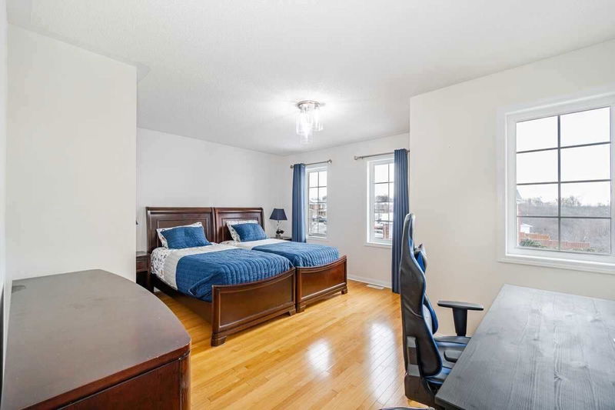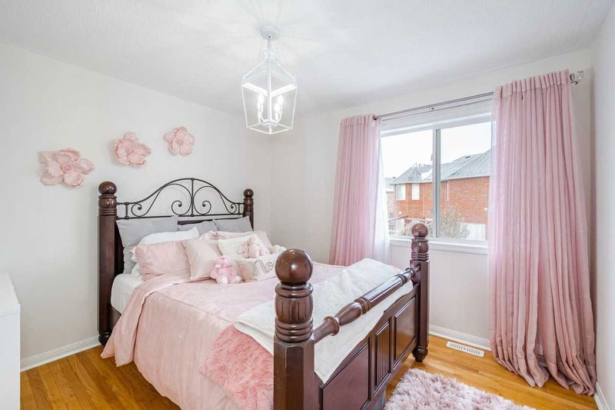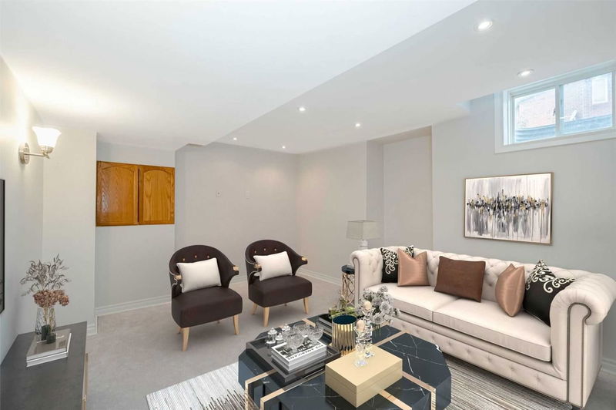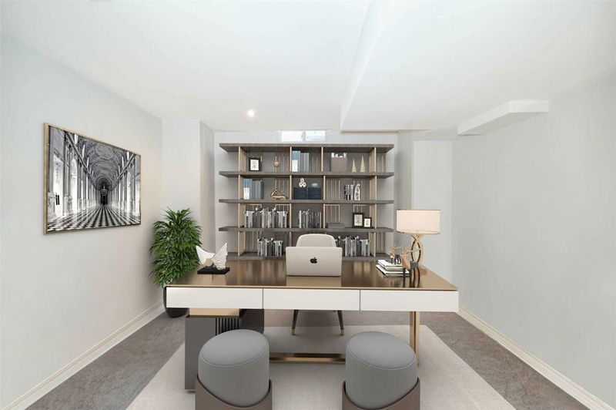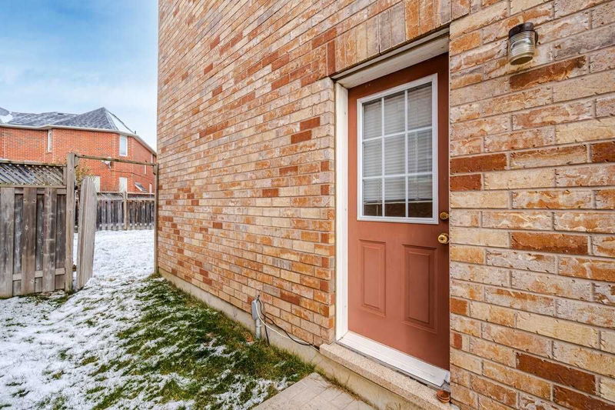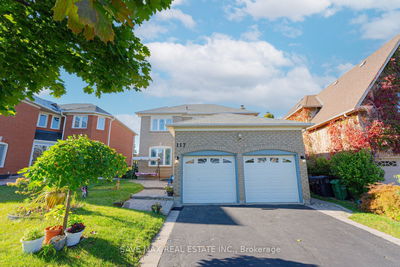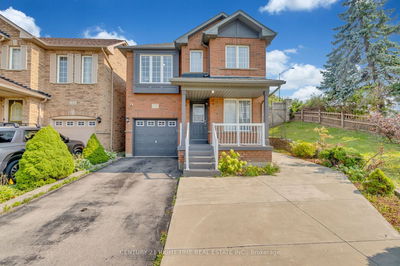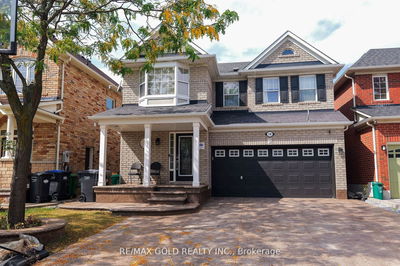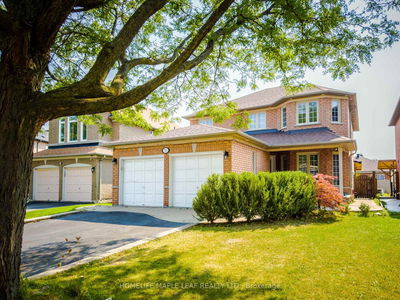Welcome To The Home In Sought-After Area Of Castlemore! An Exclusive Pocket Of Brampton. This Appr.2500 Sq Ft Home Shows Beautifully & Comes Loaded With All The Extras: Hardwood Floors All Over, Crown Moulding On Main Floor, California Shutters, Separate Living, Dining & Family Rooms, Kitchen With Stainless Steel Appliances, Basement W/Sep Entrance, Huge Lot With Plenty Of Space For Kids To Play, No House In Front
Property Features
- Date Listed: Friday, December 16, 2022
- Virtual Tour: View Virtual Tour for 37 Horizon Street
- City: Brampton
- Neighborhood: Vales of Castlemore
- Major Intersection: Castlemore/Bayridge
- Full Address: 37 Horizon Street, Brampton, L6P2J3, Ontario, Canada
- Living Room: Hardwood Floor, Combined W/Dining, O/Looks Frontyard
- Family Room: Hardwood Floor, California Shutters, Fireplace
- Kitchen: Hardwood Floor, Combined W/Br, Stainless Steel Appl
- Listing Brokerage: Re/Max Gold Realty Inc., Brokerage - Disclaimer: The information contained in this listing has not been verified by Re/Max Gold Realty Inc., Brokerage and should be verified by the buyer.

