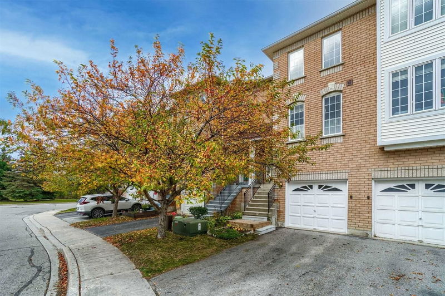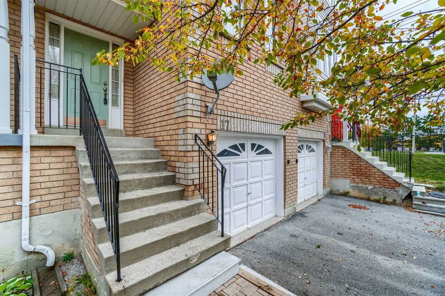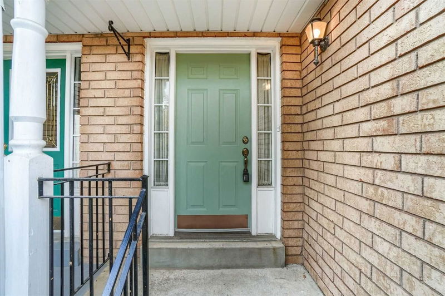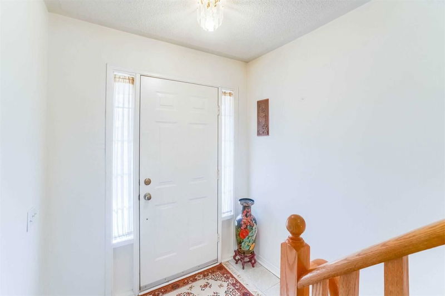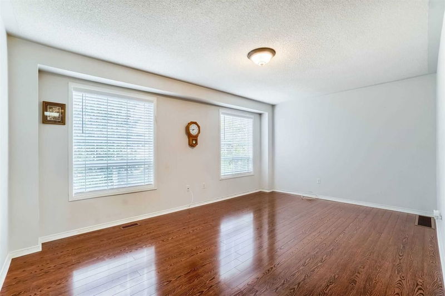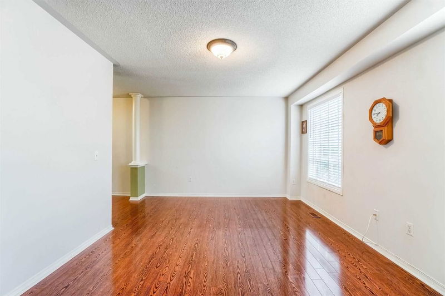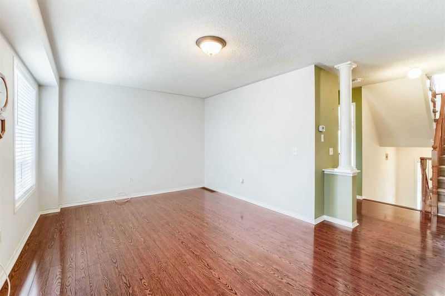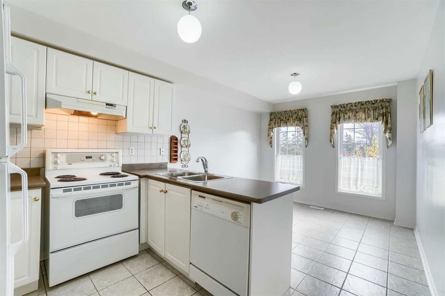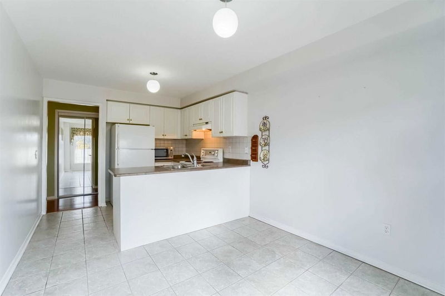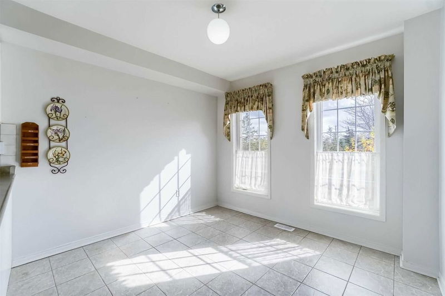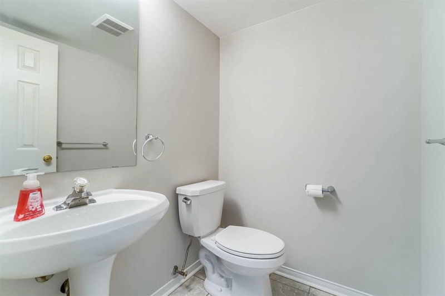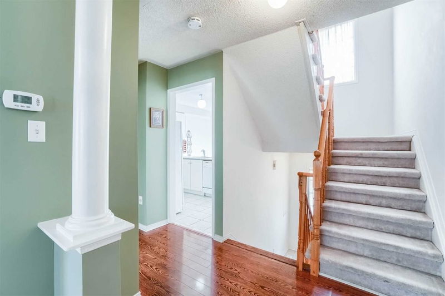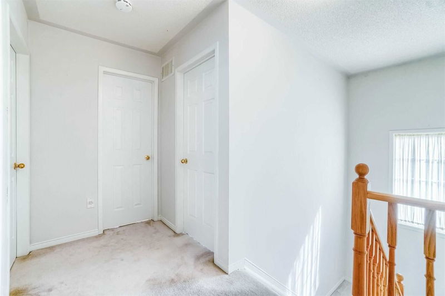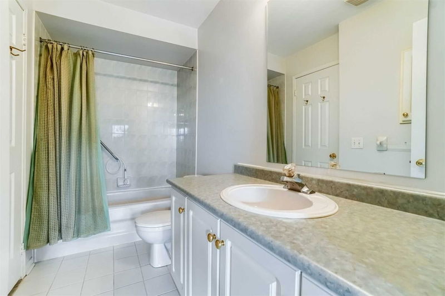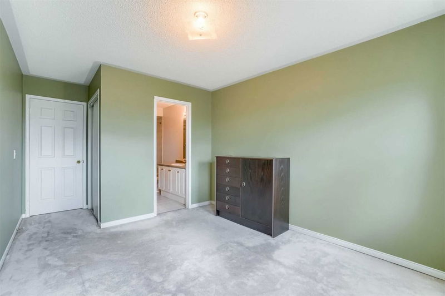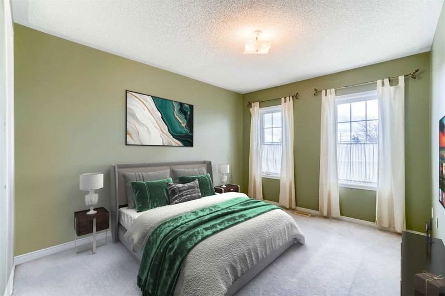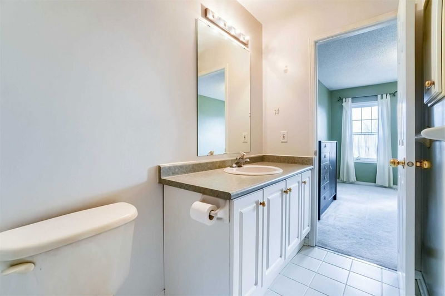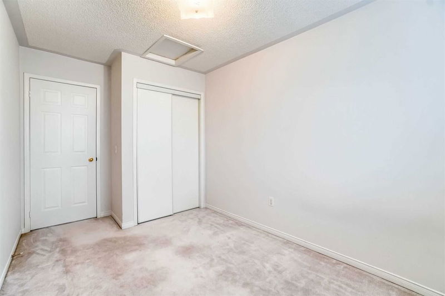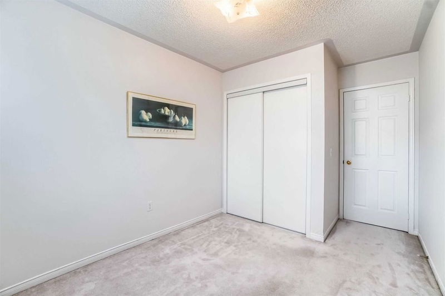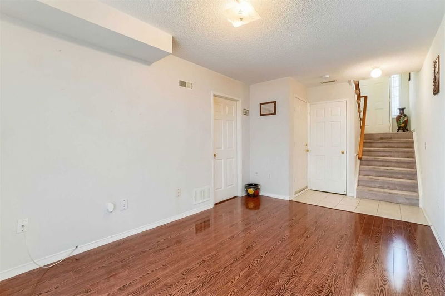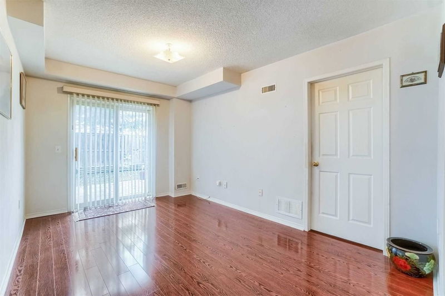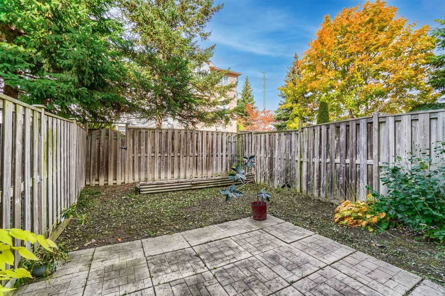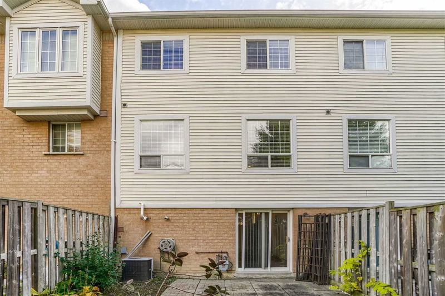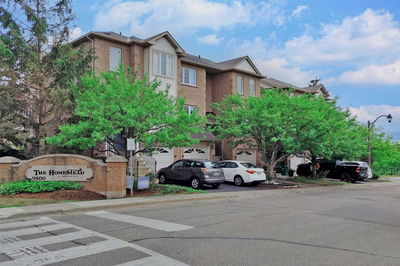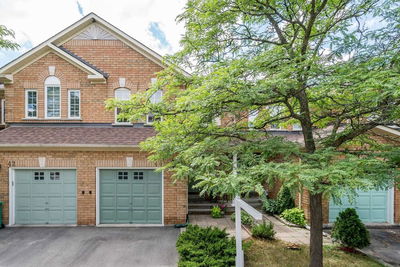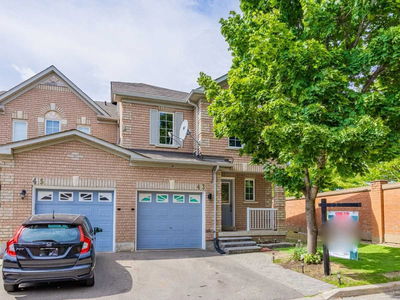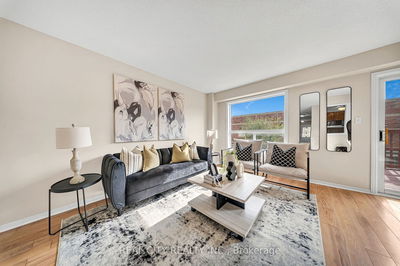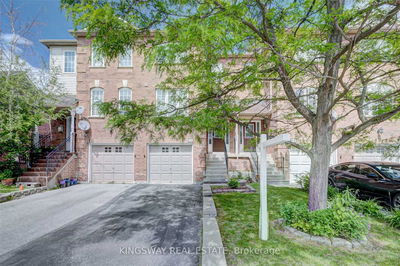Spectacular 3-Storey Townhome With Great Curb Appeal Situated In The Highly Desirable Fletcher's Creek Village Community! Beautifully Designed Open Floor Plan With An Abundance Of Natural Light Throughout! Featuring Welcoming Foyer, Interior Access To Garage, Engineered & Tile Floors Thru Out. Sun-Filled Combination Living & Dining Rm With Large Picture Windows Overlooking The Fully Fenced Private Yard. Bright Eat-In Kitchen Perfect For Entertaining, Neutral Backsplash & Ample Cabinet Space. A Perfect Place To Call Home!
Property Features
- Date Listed: Friday, October 21, 2022
- Virtual Tour: View Virtual Tour for 17-9800 Mclaughlin Road
- City: Brampton
- Neighborhood: Fletcher's Creek Village
- Full Address: 17-9800 Mclaughlin Road, Brampton, L6X4R1, Ontario, Canada
- Living Room: Wood Floor, Large Window, O/Looks Backyard
- Kitchen: Ceramic Floor, Custom Backsplash, Eat-In Kitchen
- Listing Brokerage: Re/Max Realty Services Inc., Brokerage - Disclaimer: The information contained in this listing has not been verified by Re/Max Realty Services Inc., Brokerage and should be verified by the buyer.

