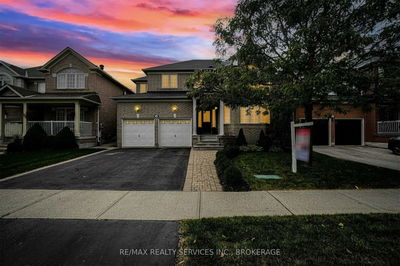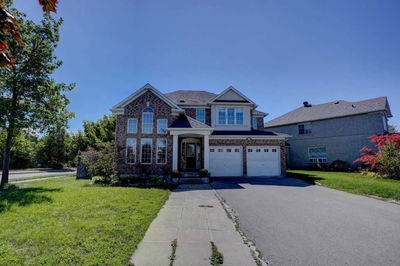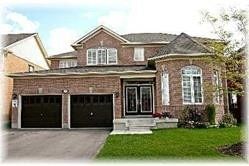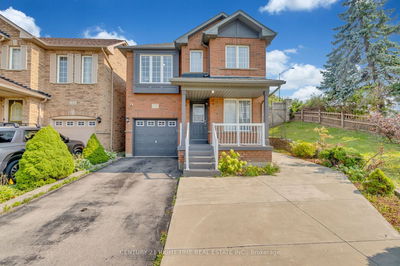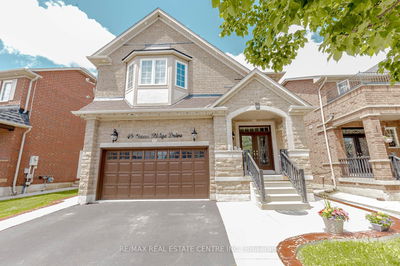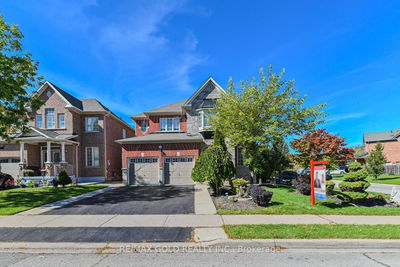Immaculate 4Bed 4Bath On 45" Lot Mattamy Built, Detached Home On Sale By Original Owners. Bright & Spacious, With California Shutters Throughout, No Carpet. Upgraded Kitchen With S/S Appliances, Ample Storage, New Backsplash & Quartz Counters. Fully Finished 2Bdr Basement In-Law Suite W Sep Entrance. Beloved Outdoor Space. No Sidewalk, Great Roof, Owned Furnace/Ac, Surrounded By Plenty Of Parks, Schools & Places Of Worship. Pride Of Ownership, A Must See!" Some Of The Staging/Furniture Has Been Removed".
Property Features
- Date Listed: Friday, October 21, 2022
- Virtual Tour: View Virtual Tour for 16 Bowsfield Drive
- City: Brampton
- Neighborhood: Vales of Castlemore
- Major Intersection: Countryside Dr & Airport Rd
- Full Address: 16 Bowsfield Drive, Brampton, L6P 1A6, Ontario, Canada
- Family Room: Hardwood Floor, California Shutters, Window
- Living Room: Hardwood Floor, Combined W/Dining, Window
- Kitchen: Ceramic Floor, Stainless Steel Appl, Backsplash
- Living Room: Laminate, Pot Lights
- Kitchen: Laminate, Pantry
- Listing Brokerage: Royal Canadian Realty, Brokerage - Disclaimer: The information contained in this listing has not been verified by Royal Canadian Realty, Brokerage and should be verified by the buyer.











































