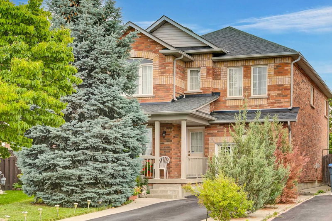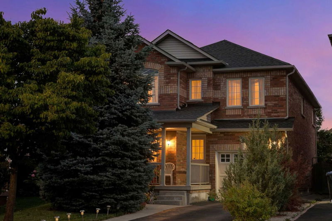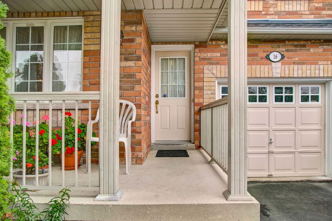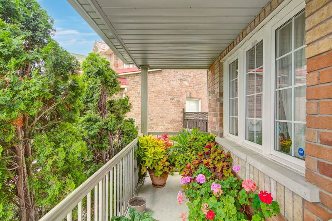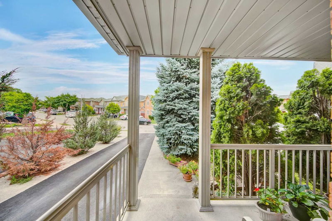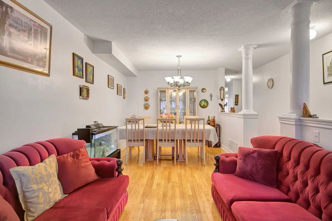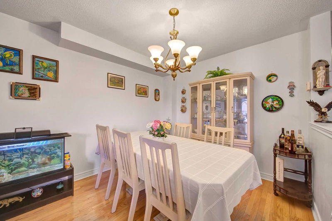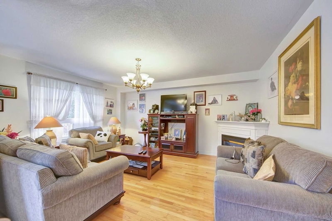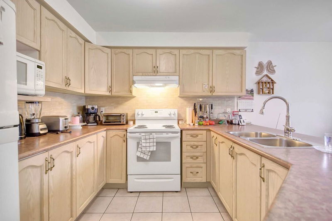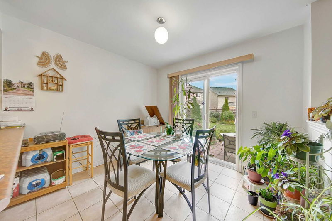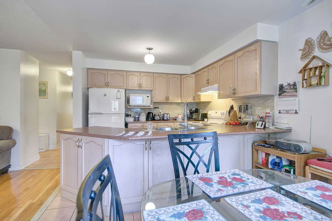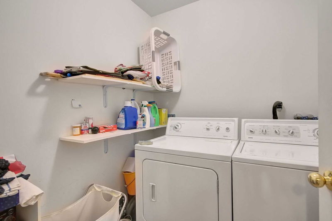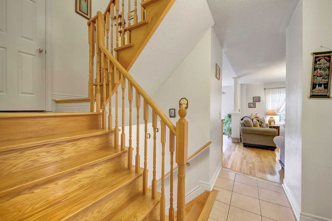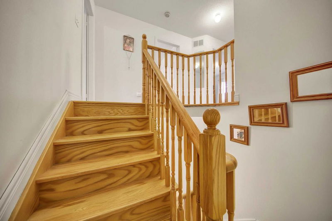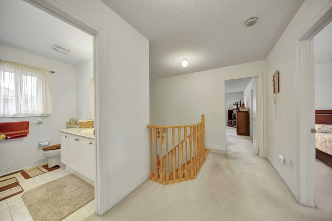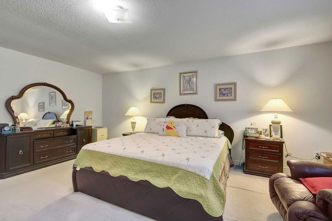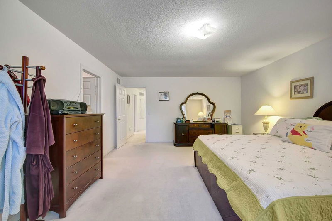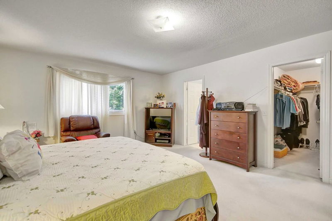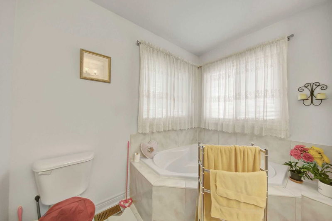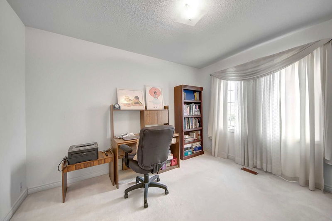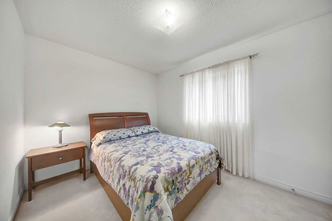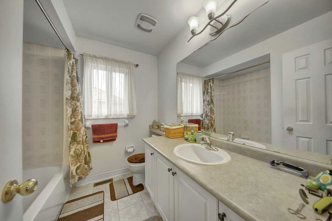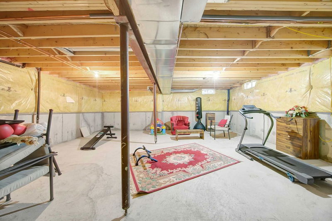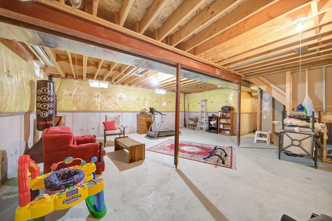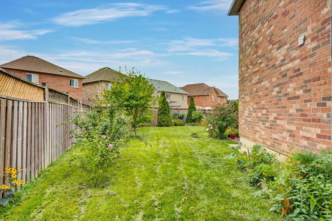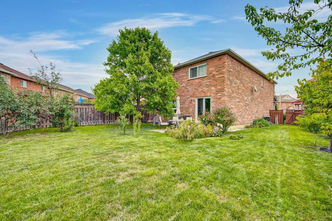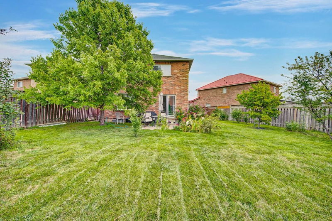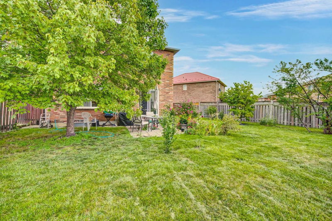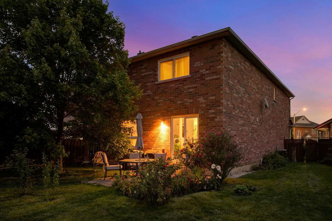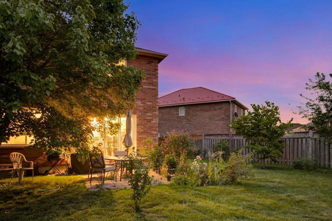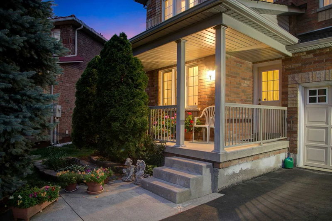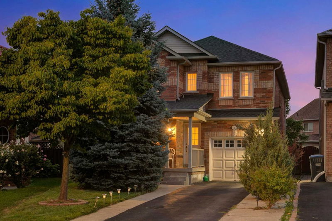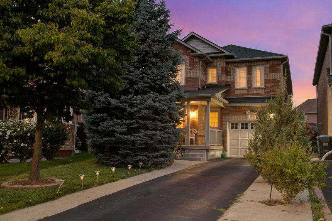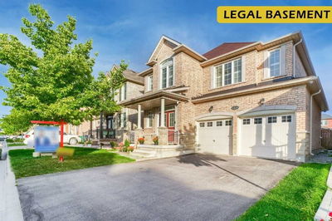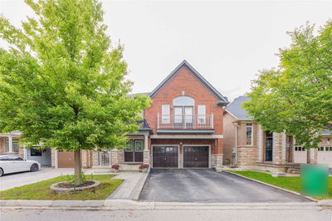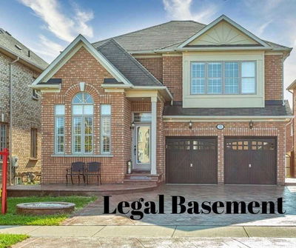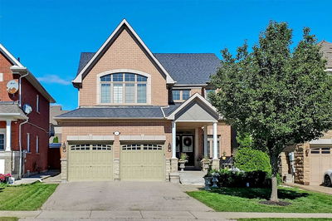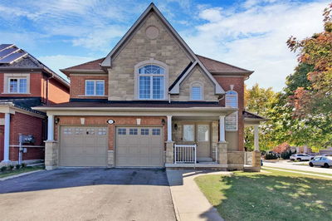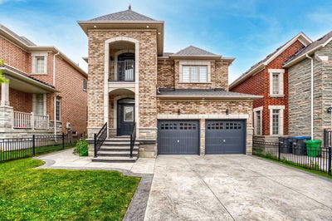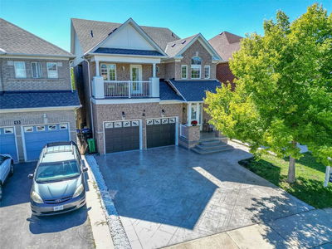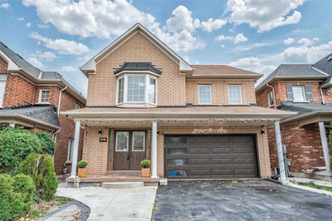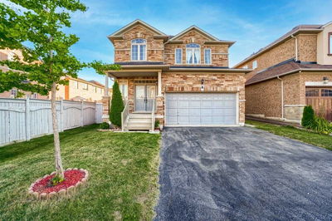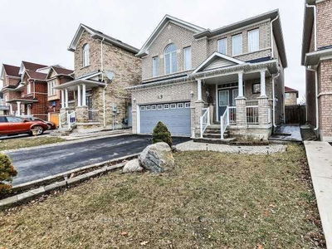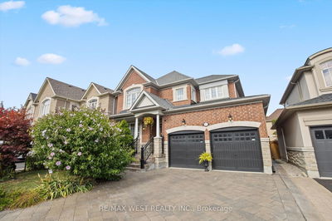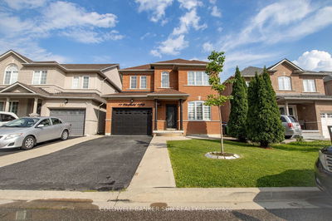Beautiful & Spacious Detached Home In Sought After Area Of Brampton East. This All Brick Beauty Includes 4 Spacious Bedrooms & 3 Bathrooms, Primary Bedroom Walk In Closet & 4 Piece Ensuite With Soaker Tub & Shower. Open Concept Layout With Separate Living & Family Rooms, Fireplace, Oak Staircases, Main Floor Laundry, Hardwood Floors & Roman Pillars. Roof Replaced In 2021. Renovated Kitchen Includes Ceramic Backsplash, Double Sink, Built In Dishwasher And Breakfast Area With Walkout To Patio With An Expansive & Largest Backyard On The Street. The Landscape Boasts Mature Trees & Shrubs, Open Front Porch Patio And Long Private Driveway. Only Minutes To Highway 427 & 407, Just Steps To Schools, Stores, Parks & Transit. Much More @ 16Slessor.Ca Including 3D Tour And Video!
Property Features
- Date Listed: Saturday, October 22, 2022
- Virtual Tour: View Virtual Tour for 16 Slessor Lane
- City: Brampton
- Neighborhood: Bram East
- Major Intersection: The Gore And Don Minekar
- Full Address: 16 Slessor Lane, Brampton, L6P1L8, Ontario, Canada
- Living Room: Combined W/Dining, Hardwood Floor, Window
- Kitchen: Breakfast Area, Ceramic Back Splash, B/I Dishwasher
- Family Room: Fireplace, Hardwood Floor, Open Concept
- Listing Brokerage: Re/Max Real Estate Centre Inc., Brokerage - Disclaimer: The information contained in this listing has not been verified by Re/Max Real Estate Centre Inc., Brokerage and should be verified by the buyer.

