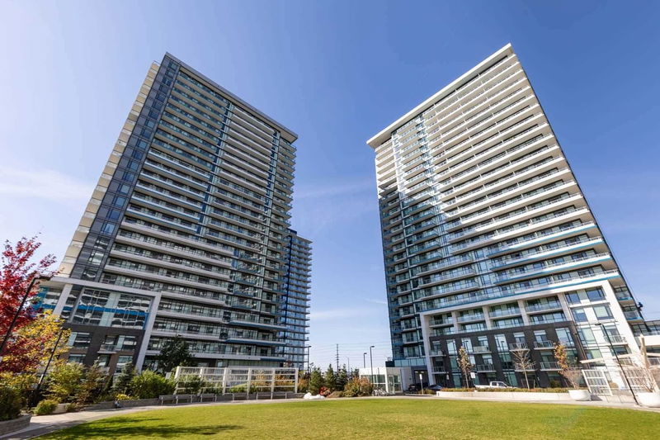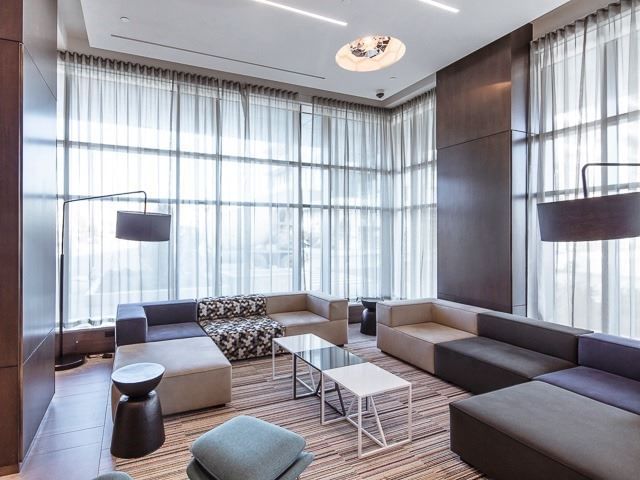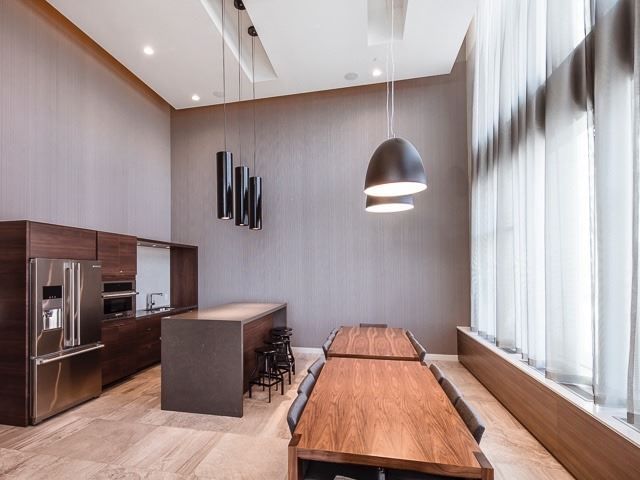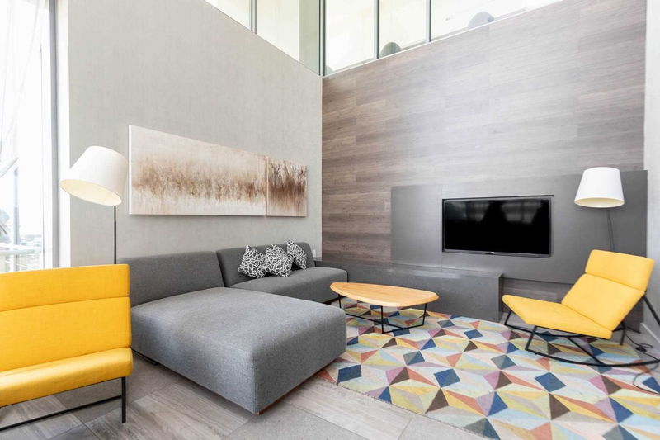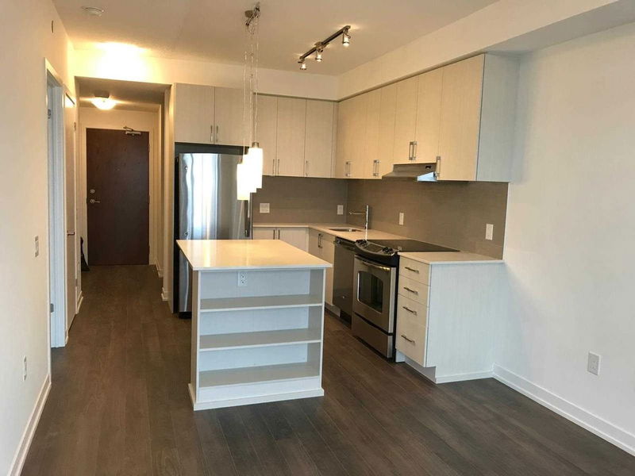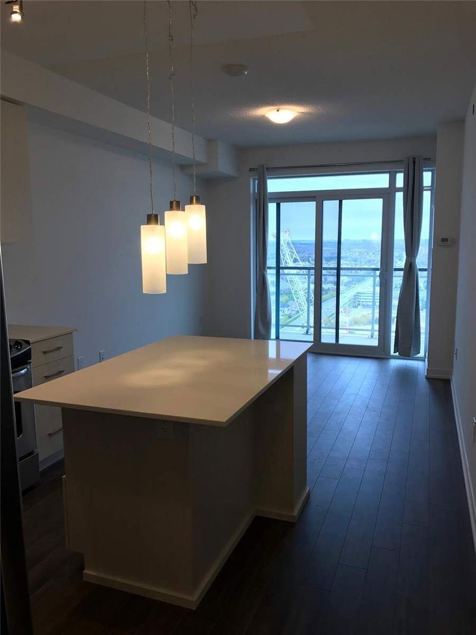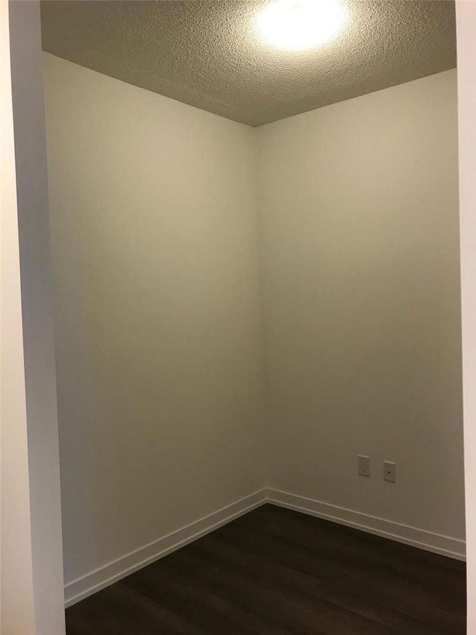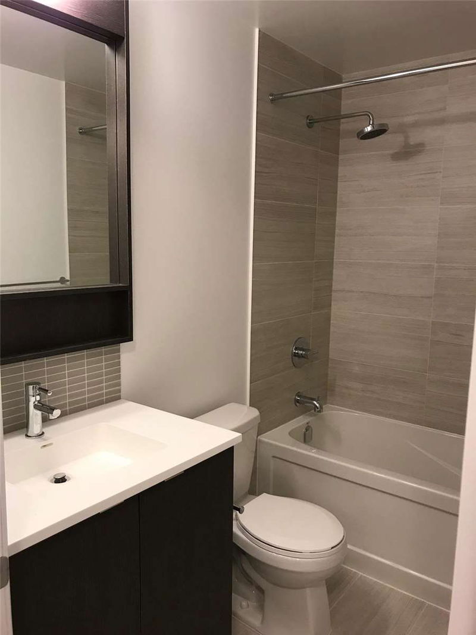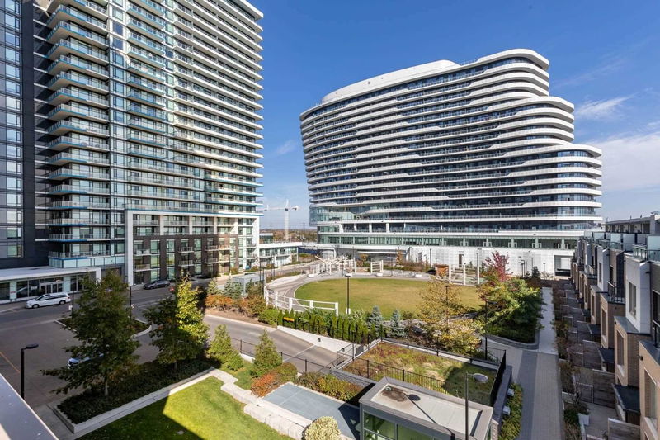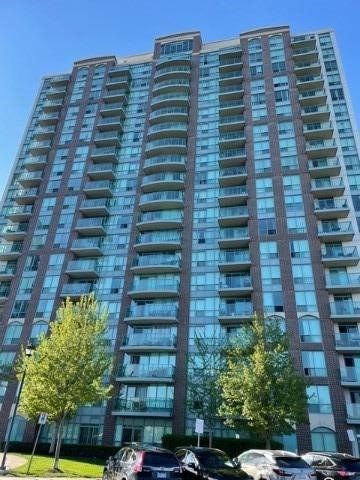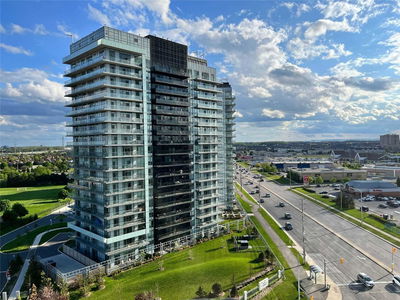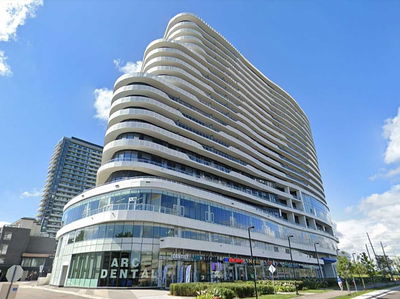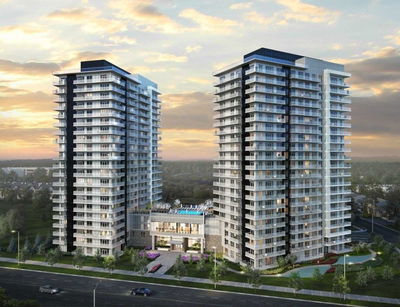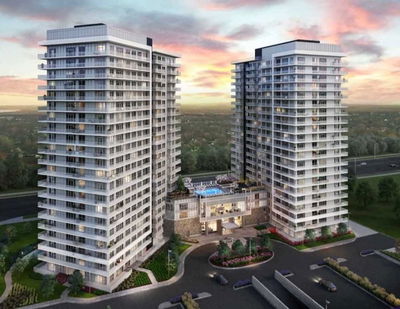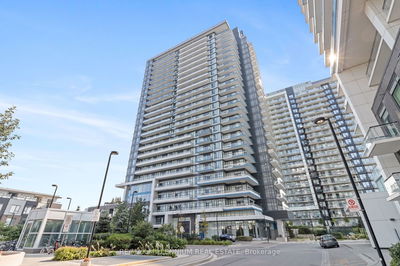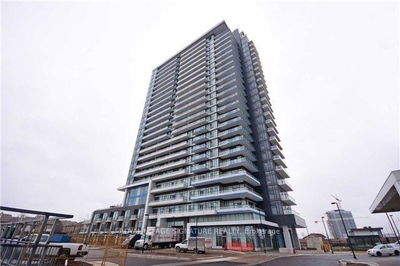Stunning Open Concept Executive Condominium Situated At The Heart Of Eglinton & Erin Mills Parkway. This 9Ft Ceiling Unit Features 668 Sq Ft Of Living Space And A 122 Sq Ft Of Balcony With Gorgeous Views Of The City. 1 Bed + 1 Den & 2 Bathrooms. The Amenities Include Spacious Party Room/Gym/Lounge/Bbq + Green Terrace Area To Grow Your Own Garden. Central To All Major Hwy's, Credit Valley Hospital, Restaurants, Lcbo, Lifetime Fitness, Erin Mills Town Centre And Only Minutes To Square One. Definitely A Must See!
Property Features
- Date Listed: Wednesday, October 26, 2022
- City: Mississauga
- Neighborhood: Central Erin Mills
- Full Address: # 2403-2560 Eglinton Avenue W, Mississauga, L5M 0Y3, Ontario, Canada
- Living Room: W/O To Terrace, Wood Floor
- Listing Brokerage: Royal Lepage Real Estate Services Ltd., Brokerage - Disclaimer: The information contained in this listing has not been verified by Royal Lepage Real Estate Services Ltd., Brokerage and should be verified by the buyer.

