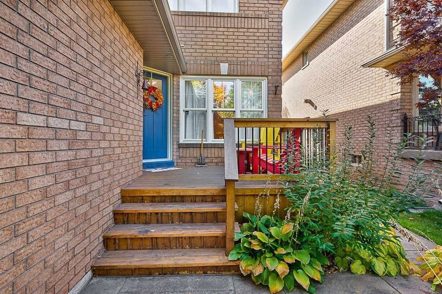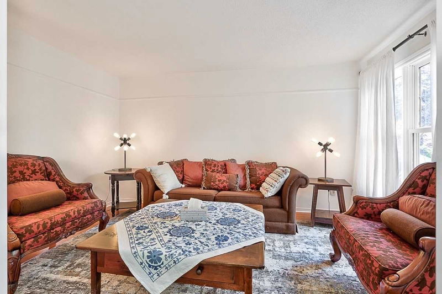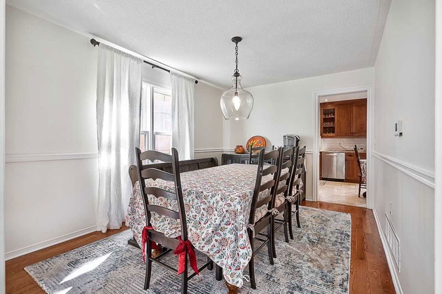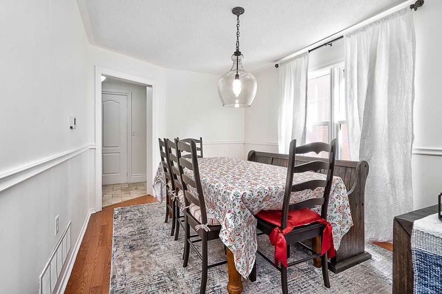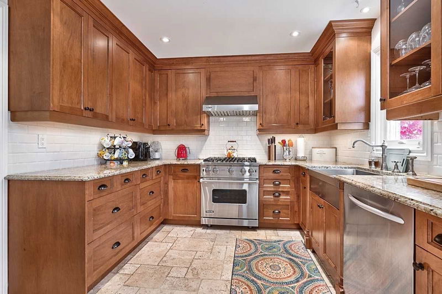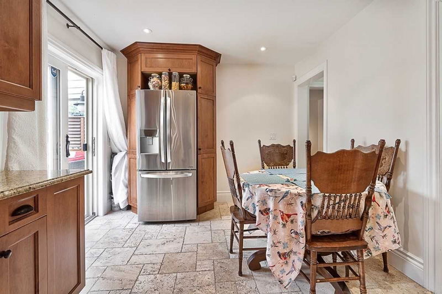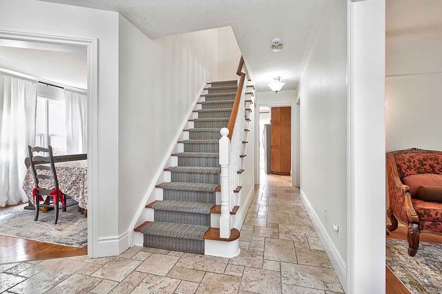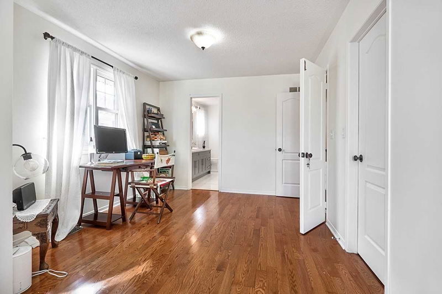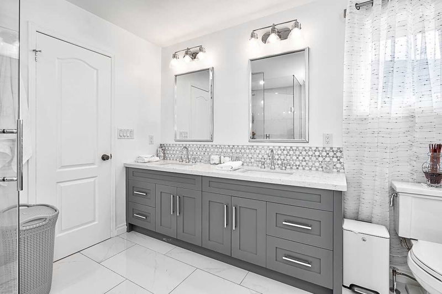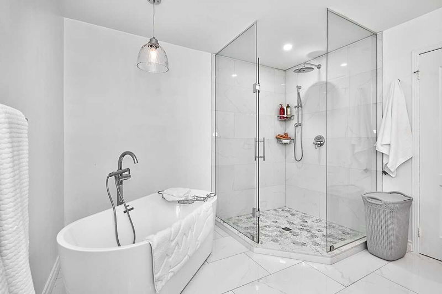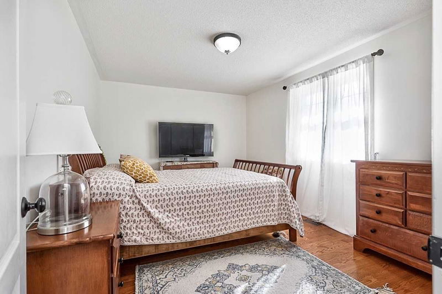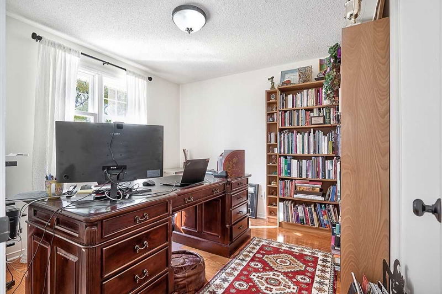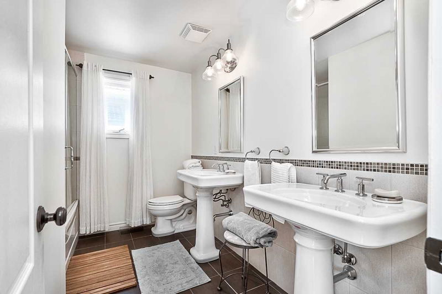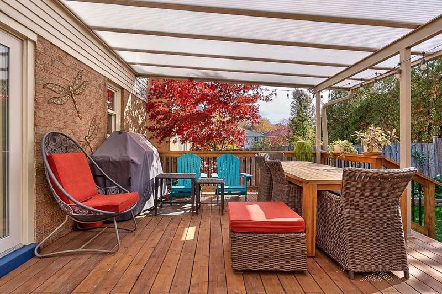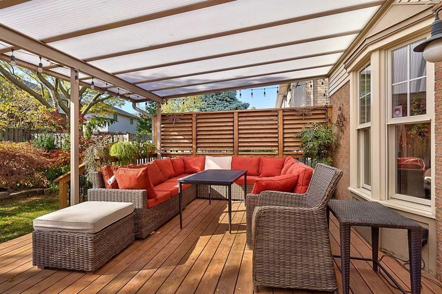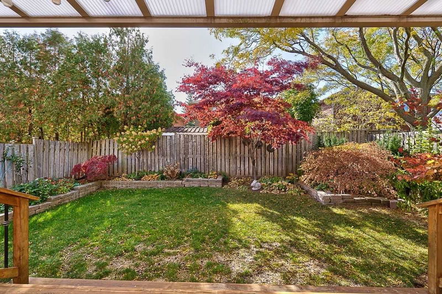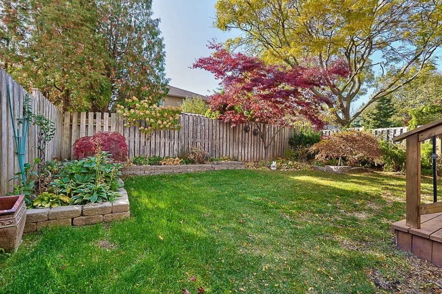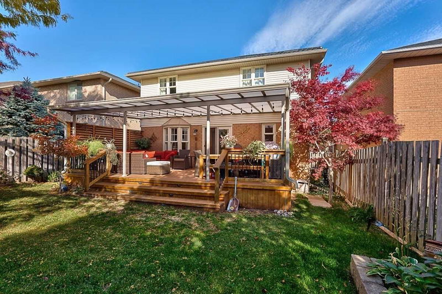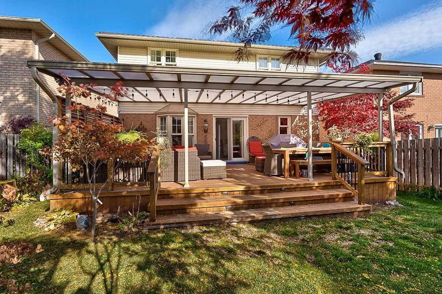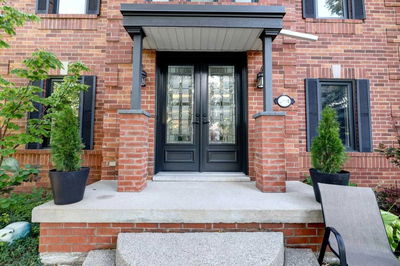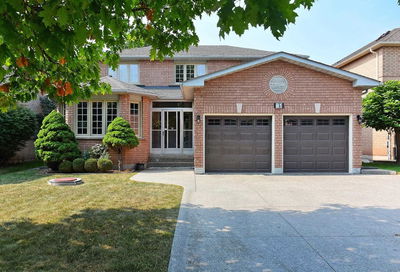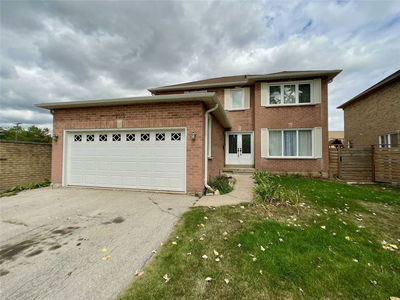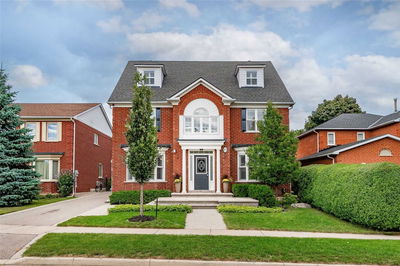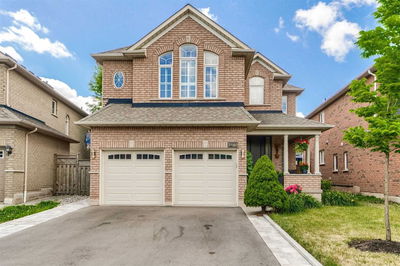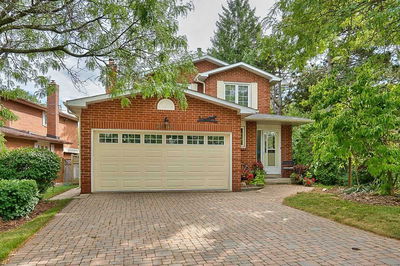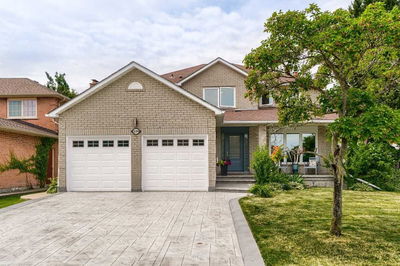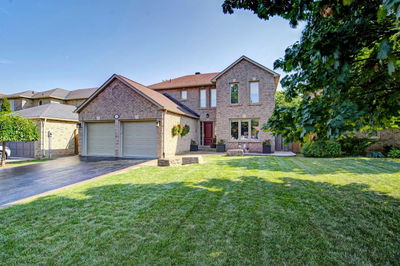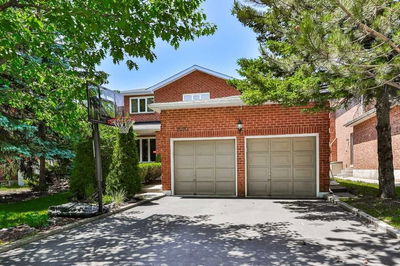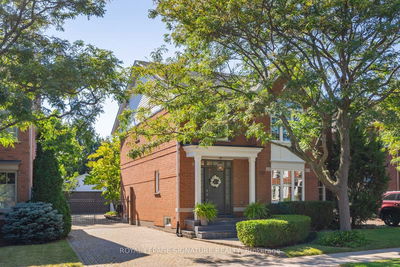Welcome To 180 Fernlea Crescent. 4 Bedroom Home On A Quiet Crescent In River Oaks. Over 2200 Sf, Living Room, Dining Room And Family Room With Hardwood. Renovated Kitchen With Granite Counters, S/S Viking Gas Range & W/Out To Rear Deck. Gas Fp In Family Room. Primary Bedroom Has W/I Closet & Renovated 5Pc Ensuite Bath. Hardwood Flrs In All Bedrooms. Unfinished Basement Has Potential For More Living Space. Fully Landscaped With Mature Trees & Perennials. Metal Roof (2020) With 50Yr Transferrable Warranty. Patterned Concrete Double Driveway Continues Into Double Garage. Furnace & A/C (2012). Close To Oakville Hospital, Sheridan College, Shopping, Schools, Trails And More.
Property Features
- Date Listed: Wednesday, October 26, 2022
- Virtual Tour: View Virtual Tour for 180 Fernlea Crescent
- City: Oakville
- Neighborhood: River Oaks
- Major Intersection: Upper Middle/Oakmead
- Full Address: 180 Fernlea Crescent, Oakville, L6H6B4, Ontario, Canada
- Living Room: Hardwood Floor
- Kitchen: Granite Counter, Stainless Steel Appl, W/O To Deck
- Family Room: Fireplace, Hardwood Floor
- Listing Brokerage: Royal Lepage Real Estate Services Ltd., Brokerage - Disclaimer: The information contained in this listing has not been verified by Royal Lepage Real Estate Services Ltd., Brokerage and should be verified by the buyer.


