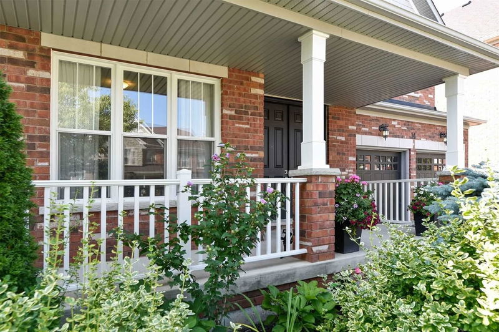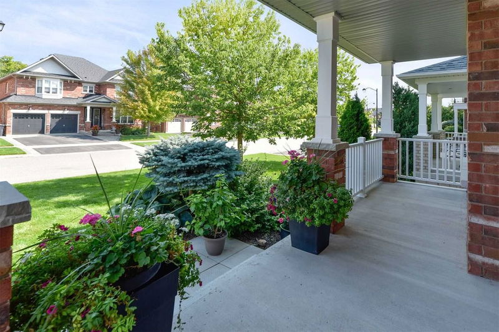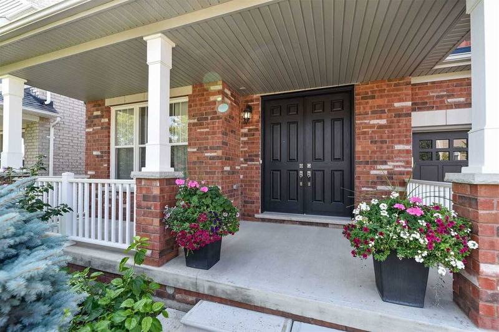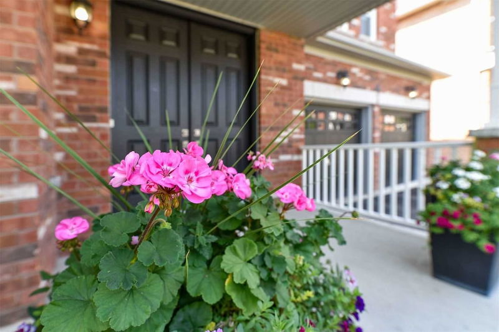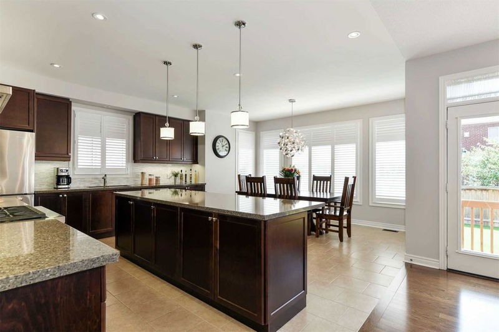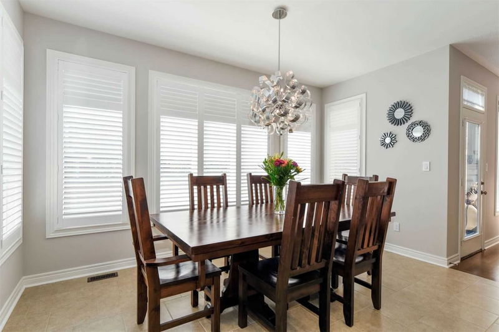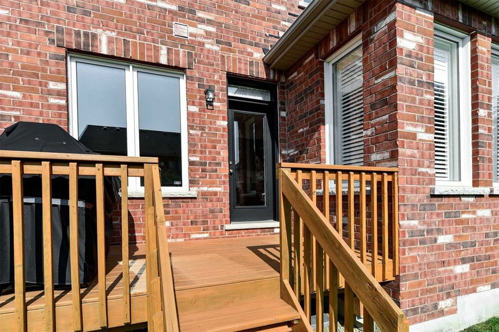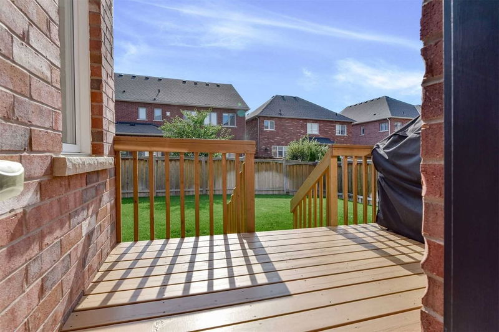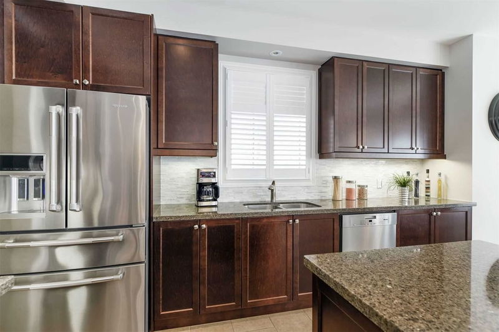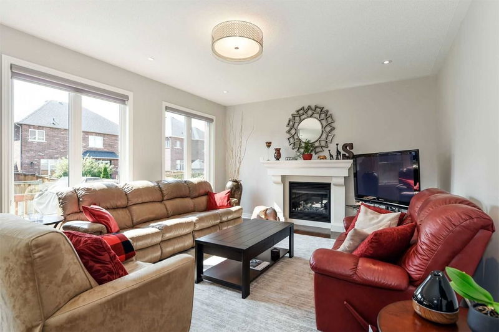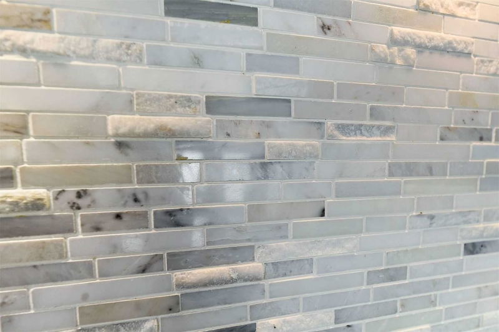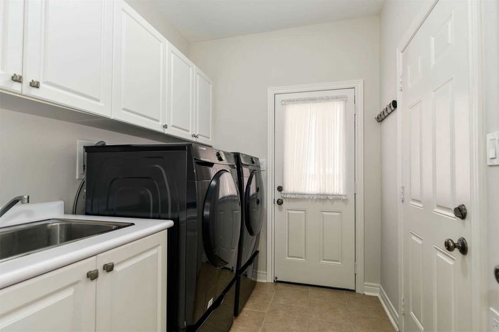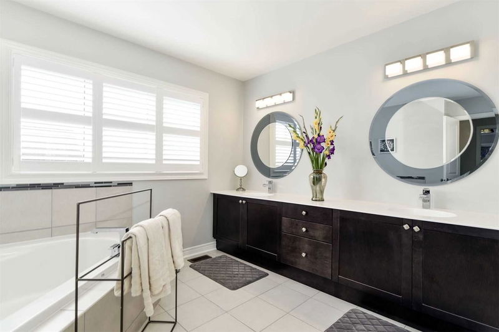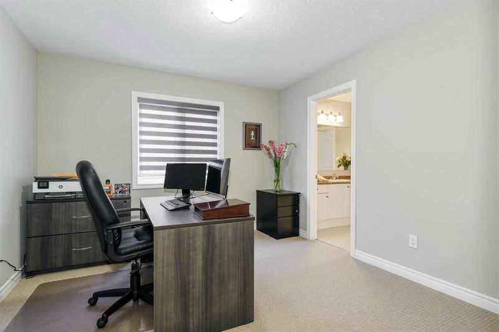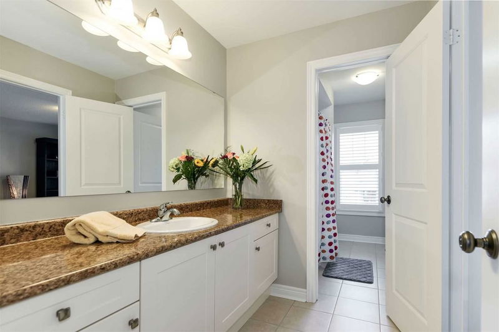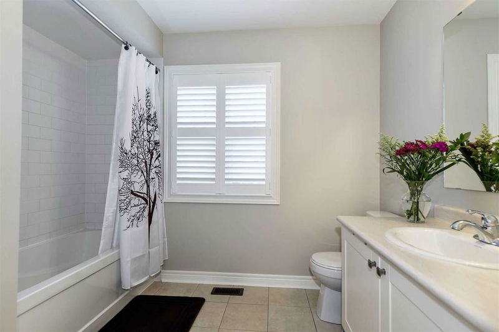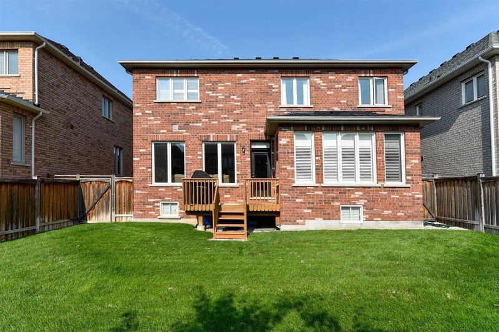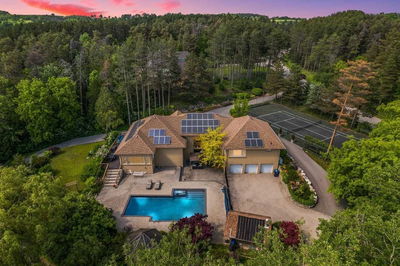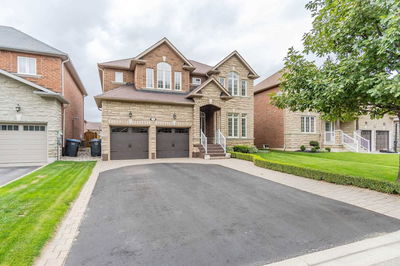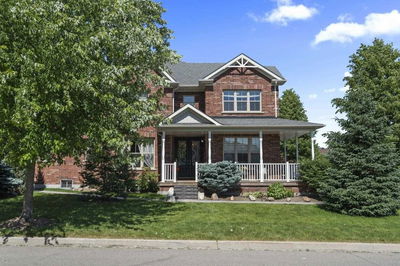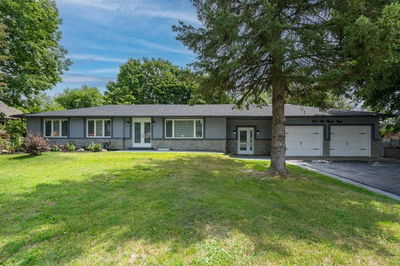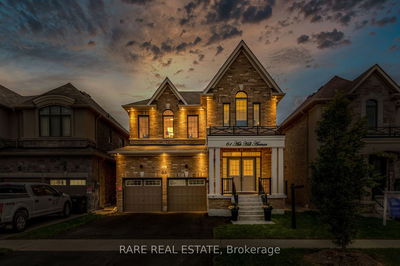In Popular Caledon East Pathways Subdivision, This Immaculate 4-Bed, 3.5 Bath "Jasper" Model, Has A Main Floor Office, Hdwd Flrs On Main Level, 2nd Flr Landing & Primary Bed. Great Rm W/Gas Fireplace With Stone-Cast Mantle & Pot Lighting, Open-Concept To The Large Eat-In Kitchen W/ Wolf Gas Stove, Stainless Steel Appliances, Large Centre Island W/ B-Bar, Quartz Countertops, Stone B/Splash & Nearby Servery W/ Quartz C-Tops & Storage. Formal Dining Rm, Main Floor Laundry W/ Garage Access. Primary Has 5-Piece Ensuite, "His & Hers" Walk-In Closets. Beds 2 & 3 Share Jack N Jill 4-Piece Bath. Bed 4 Has 4-Piece Ens. Unfinished Bsmt W/ Rough-In Bathroom Awaiting Your Ideas!
Property Features
- Date Listed: Wednesday, October 26, 2022
- Virtual Tour: View Virtual Tour for 14 Lizzie Court
- City: Caledon
- Neighborhood: Caledon East
- Major Intersection: Innis Lake/Atchison
- Full Address: 14 Lizzie Court, Caledon, L7C 3X5, Ontario, Canada
- Kitchen: Centre Island, Quartz Counter, Breakfast Bar
- Listing Brokerage: Century 21 Millennium Inc., Brokerage - Disclaimer: The information contained in this listing has not been verified by Century 21 Millennium Inc., Brokerage and should be verified by the buyer.





