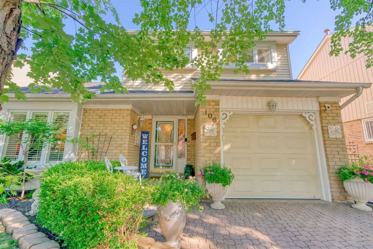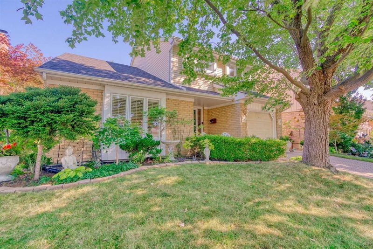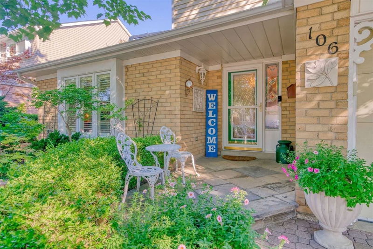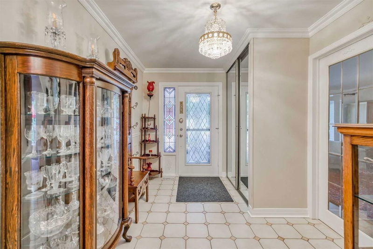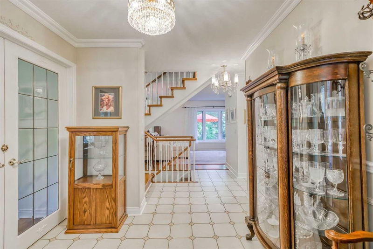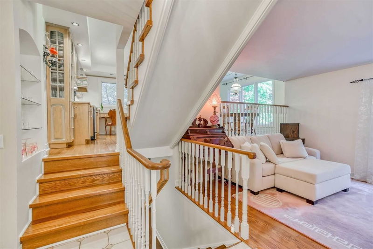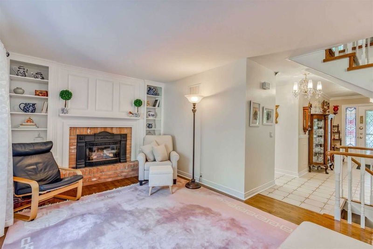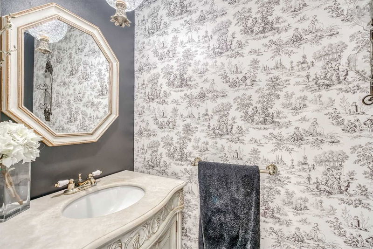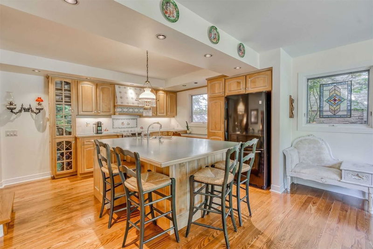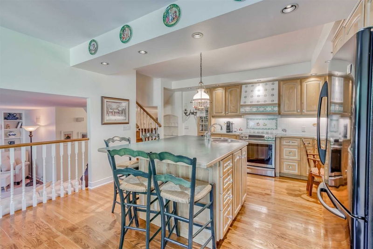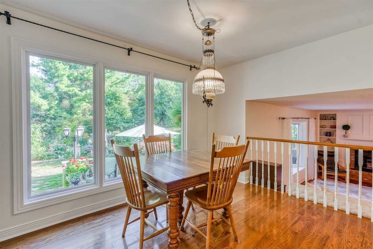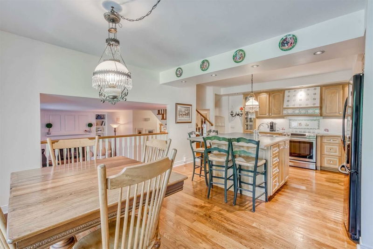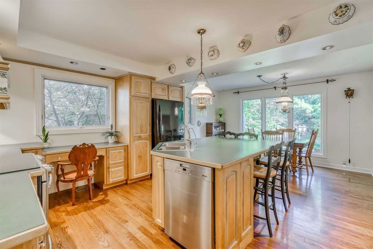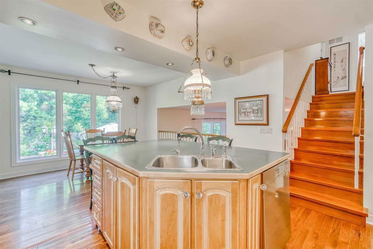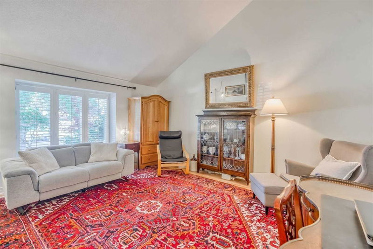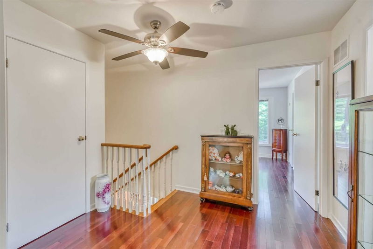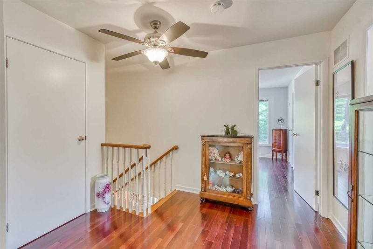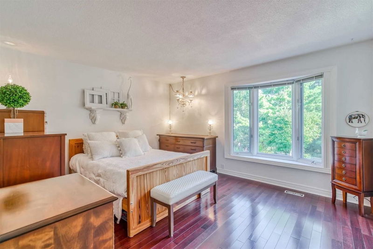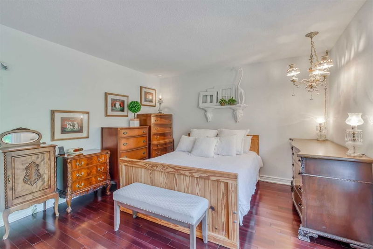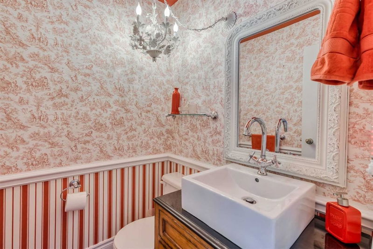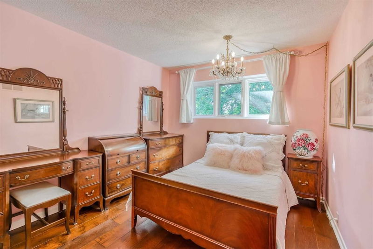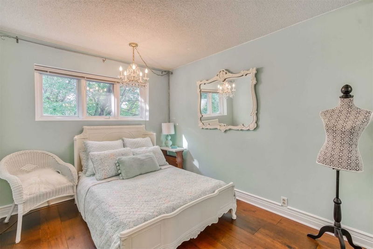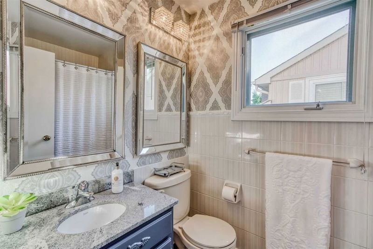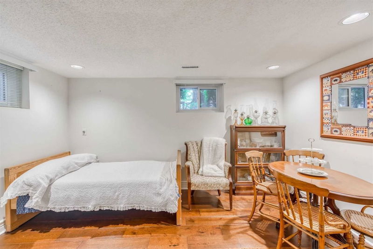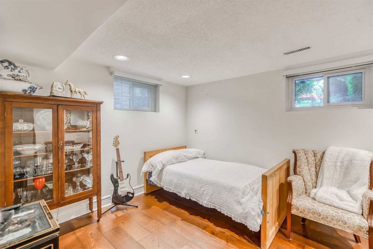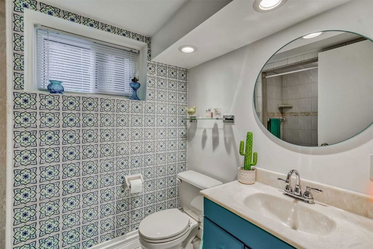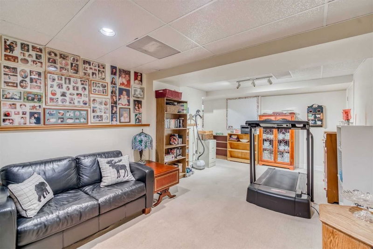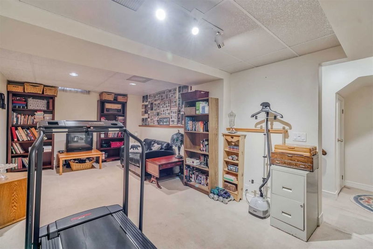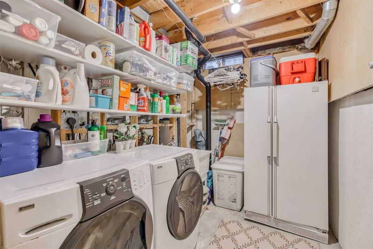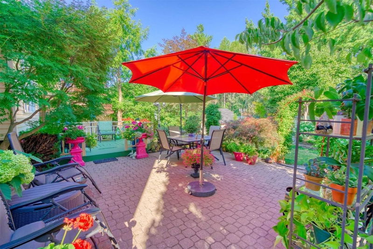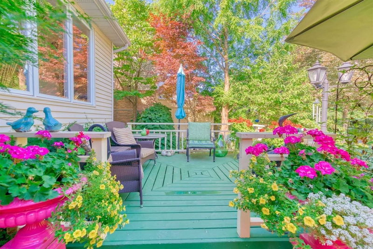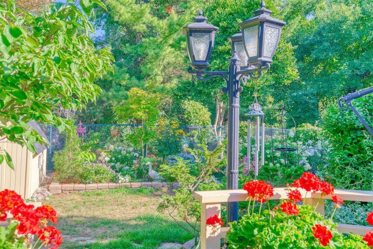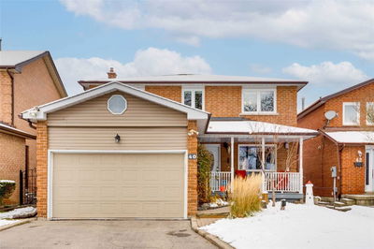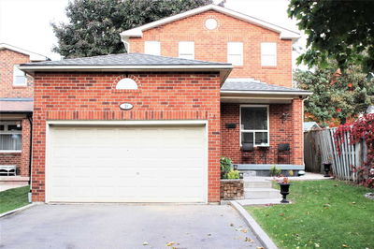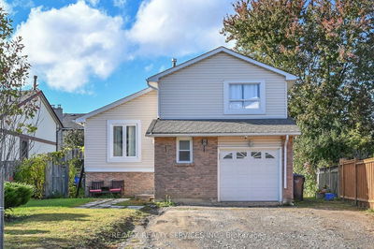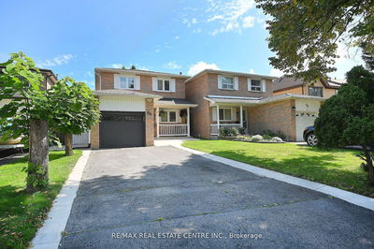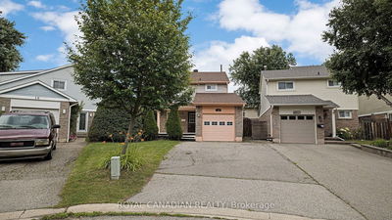Fabulous Home Backing Onto Conservation. Fully Upgraded Executive Home Approx 2400 Sq Ft Living Space. Large Foyer, Living Room With Cathedral Ceiling, French Doors + California Shutters. Main Floor Family Room With Fireplace W/ Gas Insert + B/I Book Shelves, Open Concept Kitchen + Dining Room Overlooking F/R. Upgraded Staircase To Lrg Master Bdrm W/ W/I Closet, 2Pc Ensuite & 2 Add. Bdrms W/ Hardwood Floors + Mirror Closet Doors, 4Pc Main Bath, Lower Level Consists Of A Lrg 4th Bdrm W/ 3Pc Bath & Lrg Shower Stall. Basement Consists Of Rec Room, Storage Room, Cold Cellar, Workshop And Furnace Room. Fridge, S/S Stove, S/S Dishwasher, Washer, Dryer, Garage Door Openers, Furnace Cent Air, Elec Air Cleaner, Humidifier. Exclude: Shelf In Mast Bdrm, Ring Cam + Doorbell, Elfs To Be Replaced, 2 Small Glass Shelves In Bathroom.
Property Features
- Date Listed: Thursday, October 27, 2022
- City: Brampton
- Neighborhood: Heart Lake East
- Major Intersection: Kennedy/Sandalwood/Royal Palm
- Living Room: Laminate, Cathedral Ceiling, French Doors
- Family Room: Hardwood Floor, Fireplace, Bay Window
- Kitchen: Hardwood Floor, B/I Dishwasher, B/I Stove
- Listing Brokerage: Royal Lepage Vendex Realty, Brokerage - Disclaimer: The information contained in this listing has not been verified by Royal Lepage Vendex Realty, Brokerage and should be verified by the buyer.

