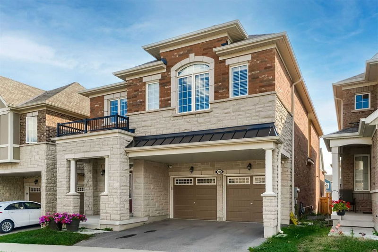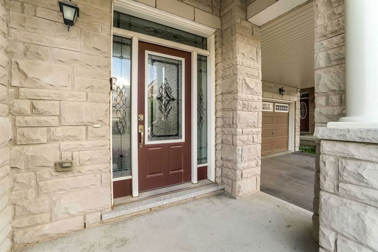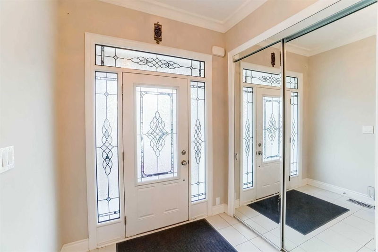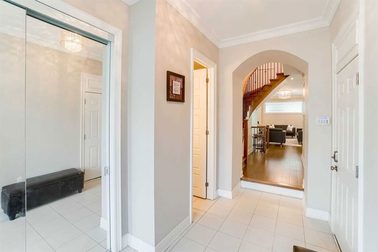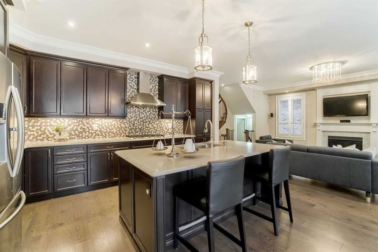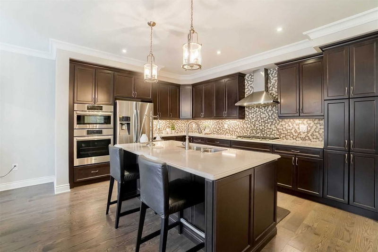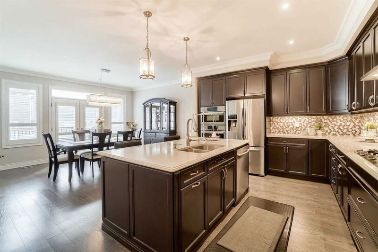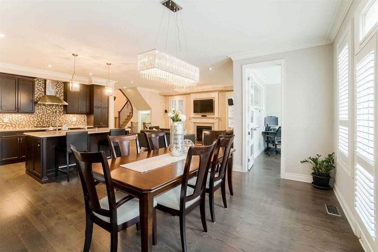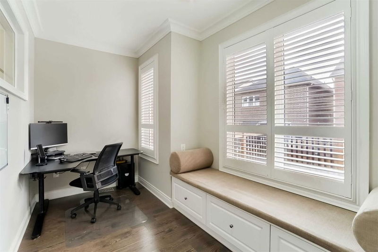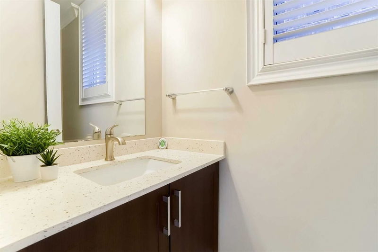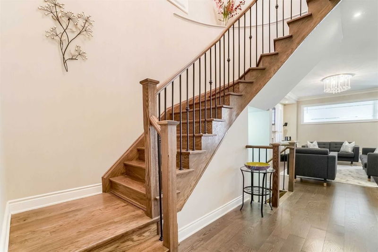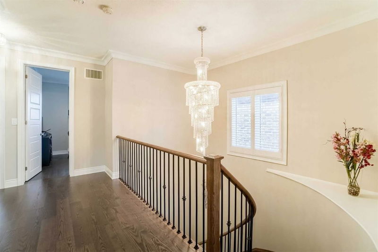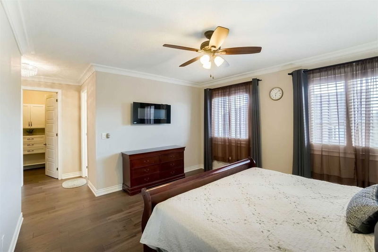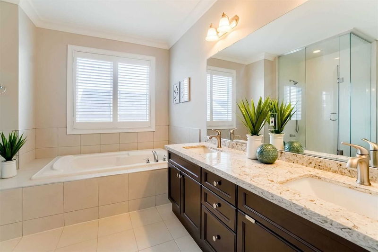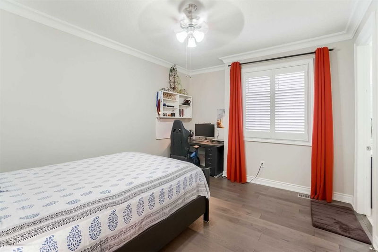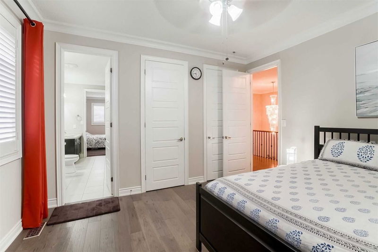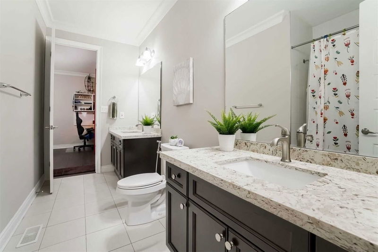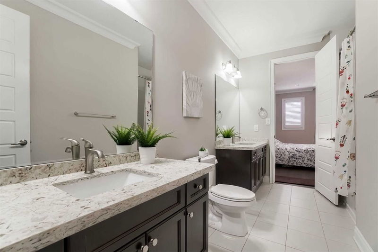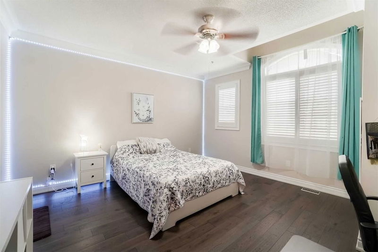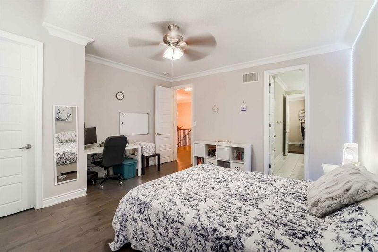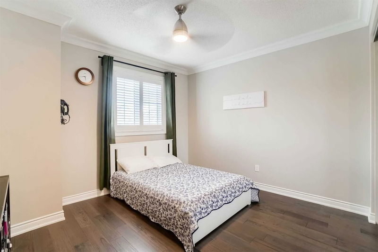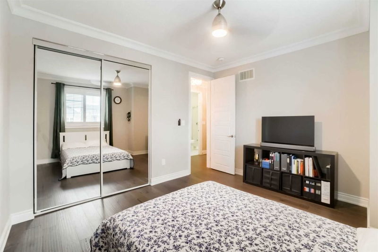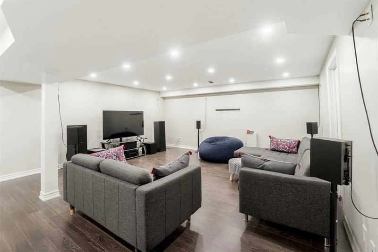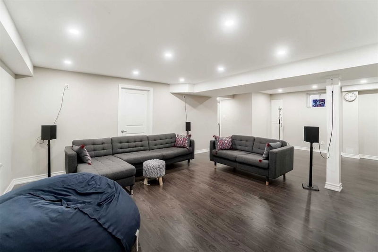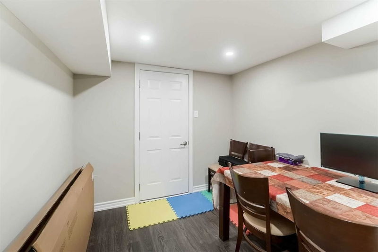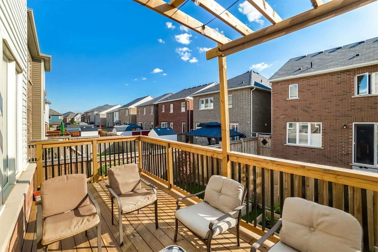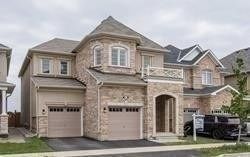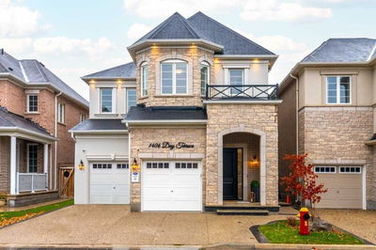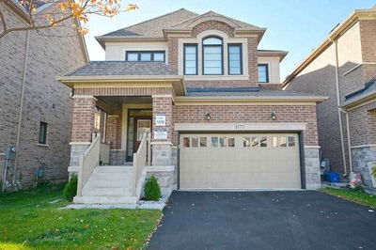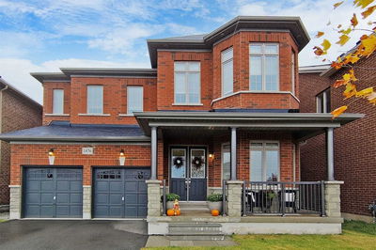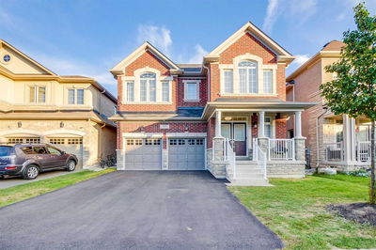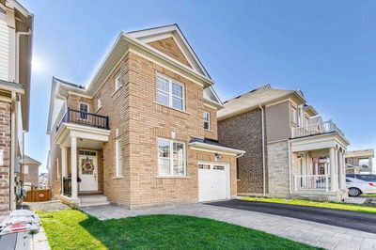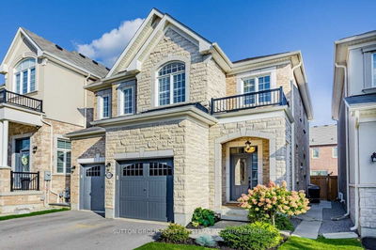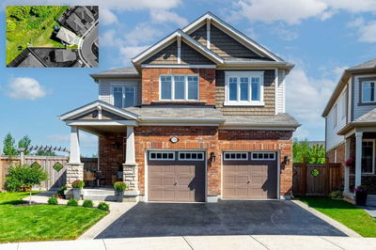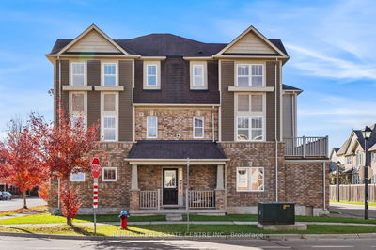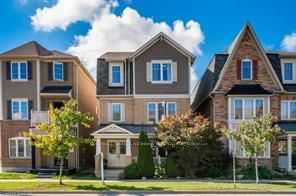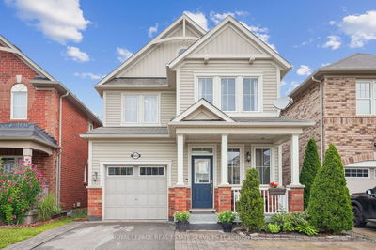View Virtual Tour!* Gorgeous Detached Home With Luxurious Upgrades Located In A Highly Coveted Neighborhood Of Ford* 4+1 Bedroom 4 +1 Bathroom With Approximately 2800Sqft Of Living Space, Featuring Open Concept On The Main Floor With Tons Of Natural Sunlight.*Family Room Combined With Kitchen And Dinning.* Gas Fireplace In The Family Room.* Kitchen With Built-In Appliances, Eat-In Option, Large Granite Island, Beautiful Backsplash, And Walk-Out To The Deck.* $$$ Spent On Upgrades.* Hardwood Floors And Potlights Throughout The Entire Home. Prime Bedroom With Double Windows, His & Her Closet And 5 Piece Ensuite. Bedroom 2 And 3 With Jack & Jill Bathroom.* Professionally Finished Basement Apartment With Open Concept Rec Room, Bedroom And Bathroom.* You Definitely Don't Want To Miss Out On This One!
Property Features
- Date Listed: Thursday, October 27, 2022
- Virtual Tour: View Virtual Tour for 246 Hinton Terrace
- City: Milton
- Neighborhood: Ford
- Full Address: 246 Hinton Terrace, Milton, L9E1C8, Ontario, Canada
- Family Room: Hardwood Floor, Combined W/Kitchen, Pot Lights
- Kitchen: Granite Counter, Eat-In Kitchen, B/I Appliances
- Listing Brokerage: Shahid Khawaja Real Estate Inc., Brokerage - Disclaimer: The information contained in this listing has not been verified by Shahid Khawaja Real Estate Inc., Brokerage and should be verified by the buyer.


