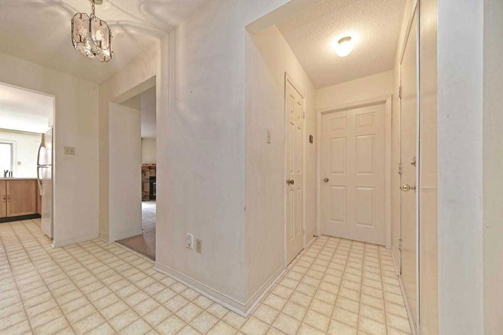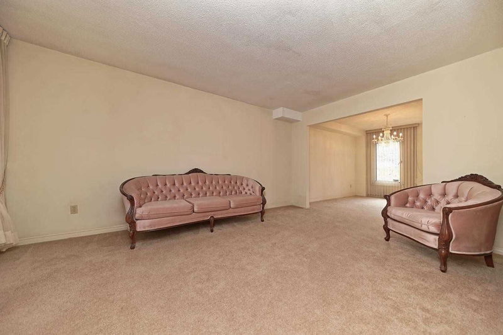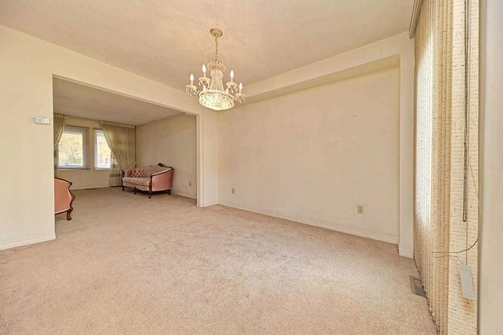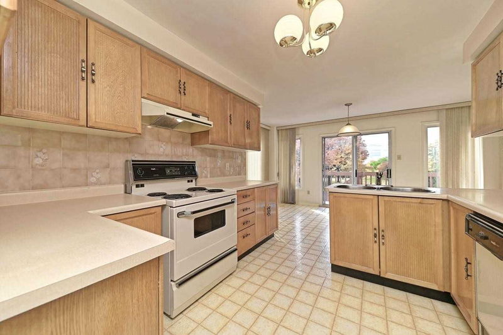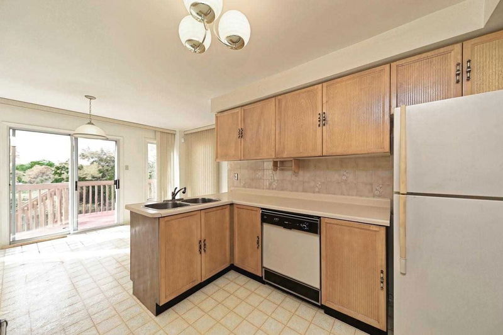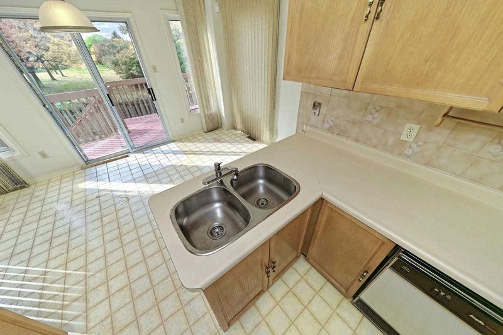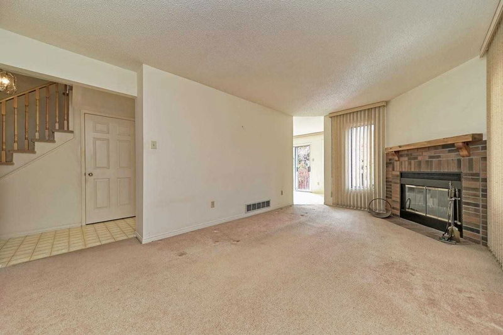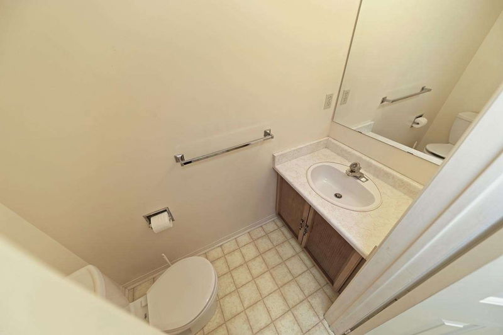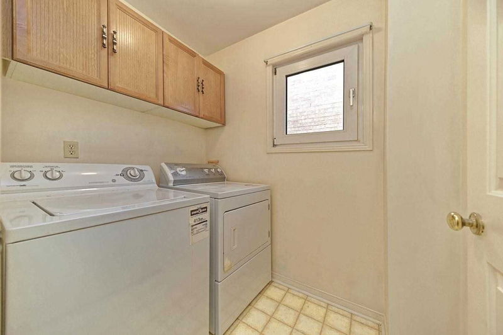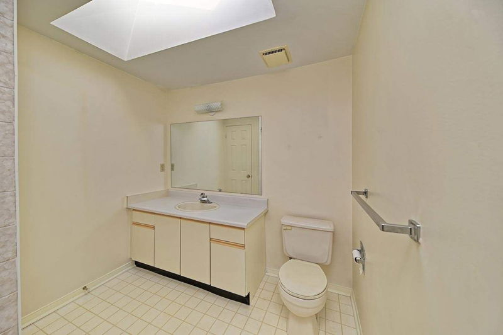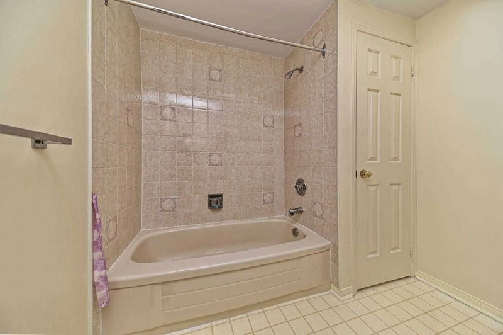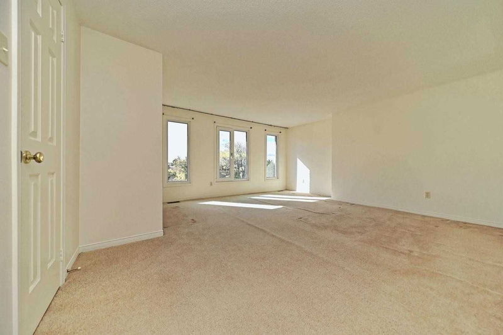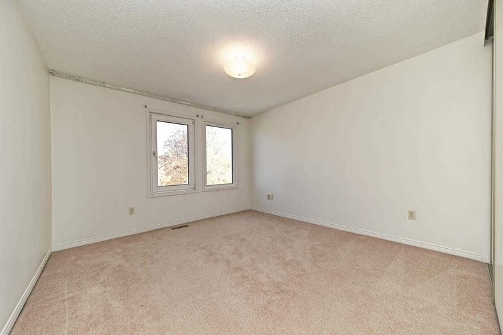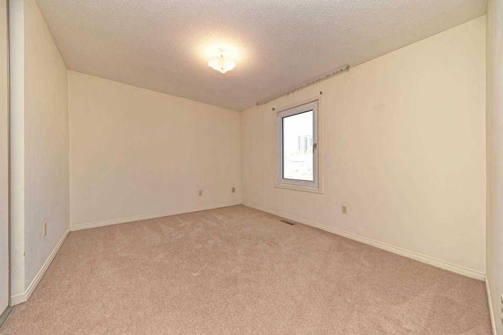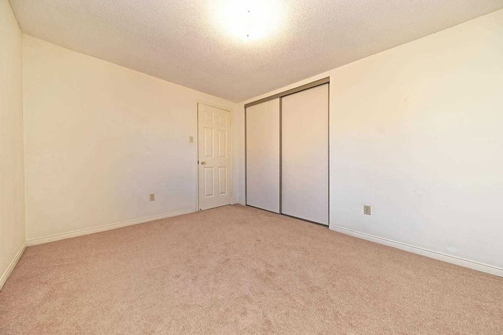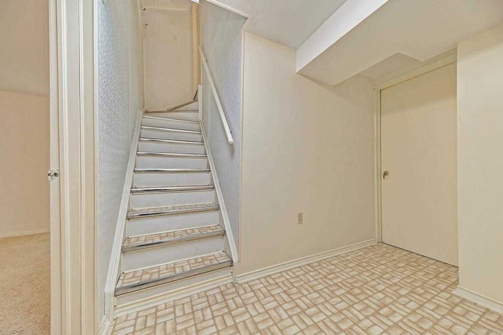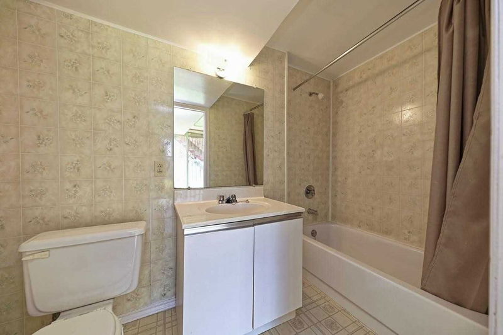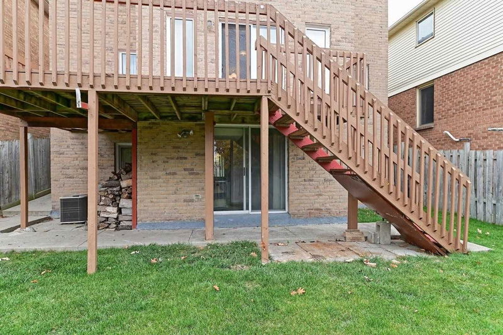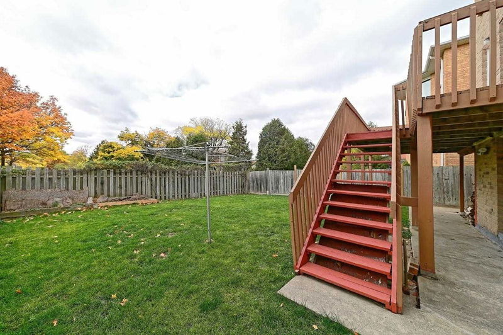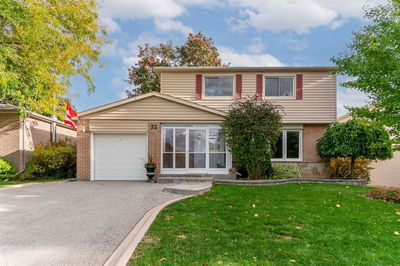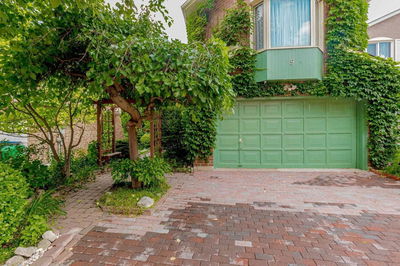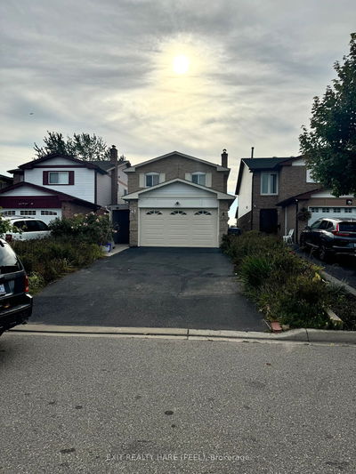Location-Location-Location! Premium Lot-Backs On To Park! Estate Sale! No Warranties! One Owner Since New In '87 + He Was Only Occupant For Last 25 Years, Always Maintained Property-Now Deceased, Walk-Out Basement Apt-Buyer To Do Own Due Diligence Re; Requirements By City! Home Being Sold "As Is-Where Is" Great Value-Great Bones; 2,160 Sq Ft Plus The Basement. Just Needs A Cosmetic Lift! Featuring 4 Lrge Br's Up, Primary Has Wicc; 4Pce En-Suite W/Skylight; Plus 4 Pce Main Bath On Upper Level! Main Level Boasts Lr/Dr Combo; Mffr W/Wood Burning Fp & Centre Plan Kitchen W/Sun Filled Breakfast Area, 2Pce Powder Rm, 800 Series Doors Thru-Out Main & Upper Levels. Great Proximity To Sheridan College, Public Transit, Shoppers World, Schools & Hwys!
Property Features
- Date Listed: Friday, October 28, 2022
- Virtual Tour: View Virtual Tour for 36 Keystone Drive
- City: Brampton
- Neighborhood: Brampton South
- Major Intersection: Hwy 10 & Charolais
- Full Address: 36 Keystone Drive, Brampton, L6Y3L1, Ontario, Canada
- Living Room: Broadloom, Combined W/Dining
- Family Room: Broadloom, W/W Fireplace, 2 Pc Bath
- Kitchen: Linoleum, W/O To Deck
- Living Room: Broadloom, 4 Pc Bath, Combined W/Kitchen
- Kitchen: Linoleum, W/O To Yard, Combined W/Br
- Listing Brokerage: Ipro Realty Ltd., Brokerage - Disclaimer: The information contained in this listing has not been verified by Ipro Realty Ltd., Brokerage and should be verified by the buyer.




