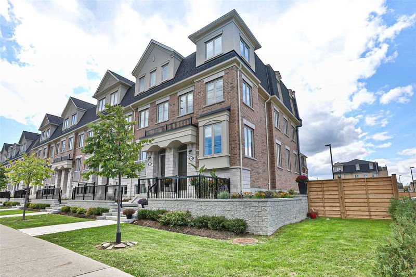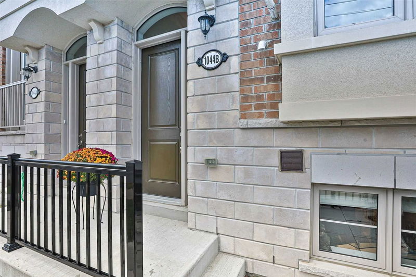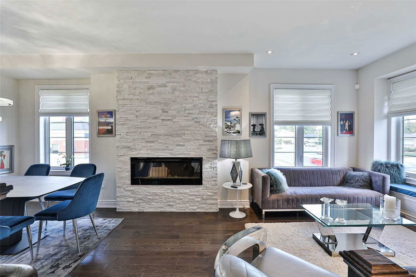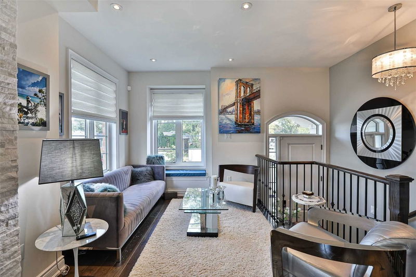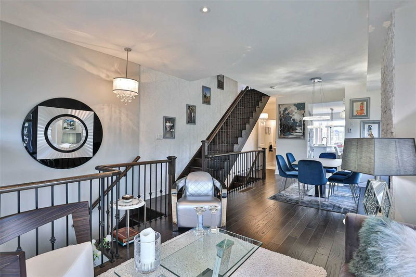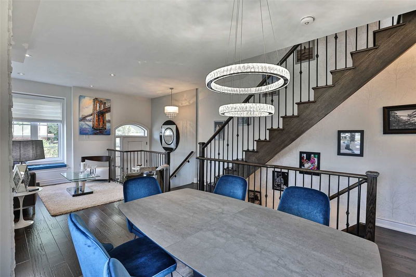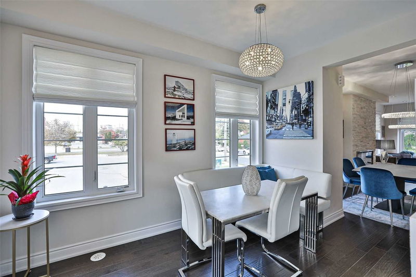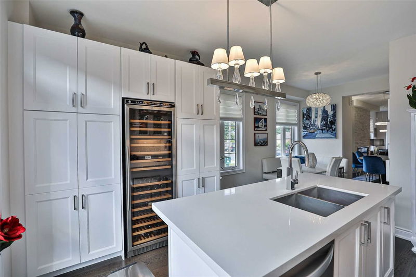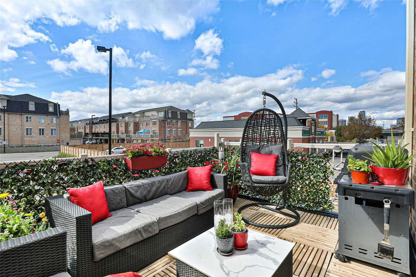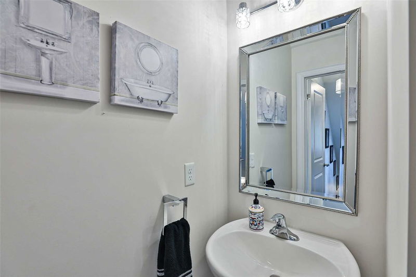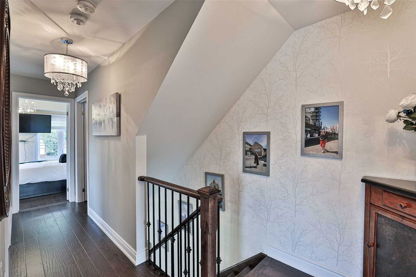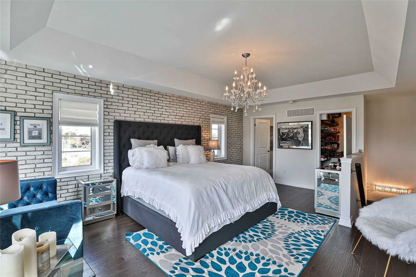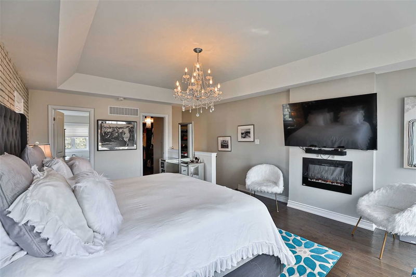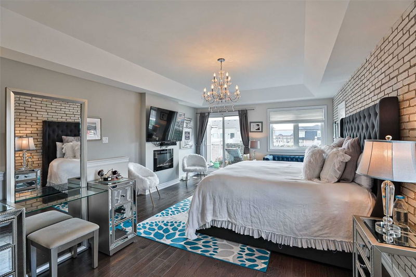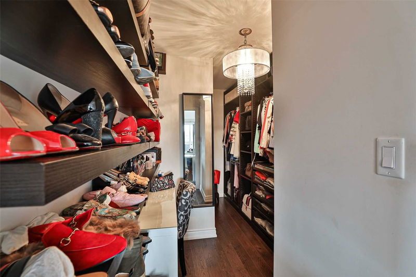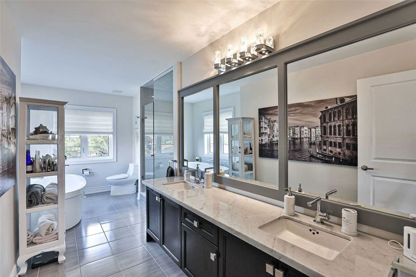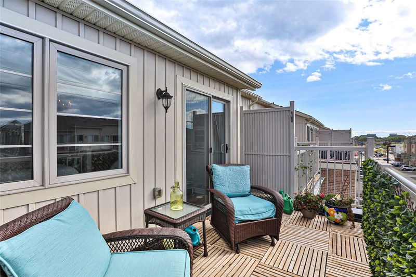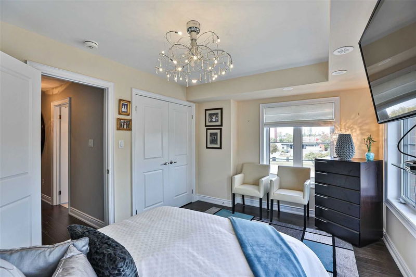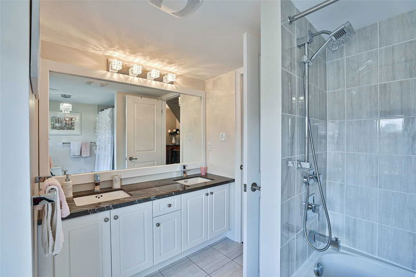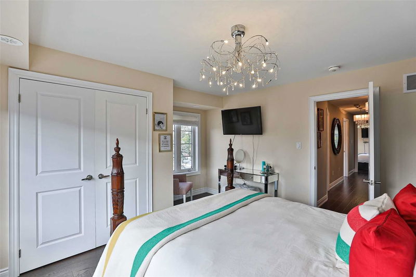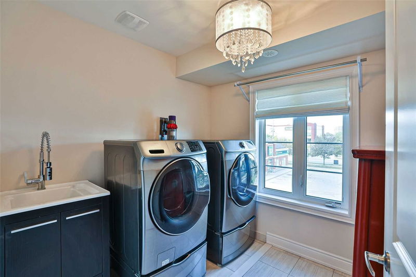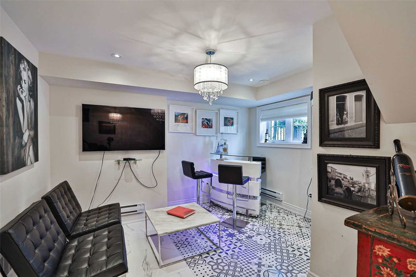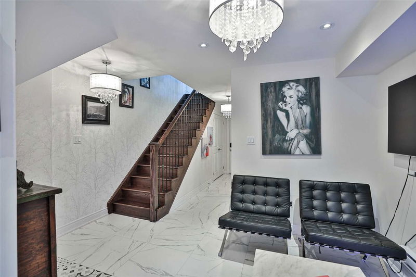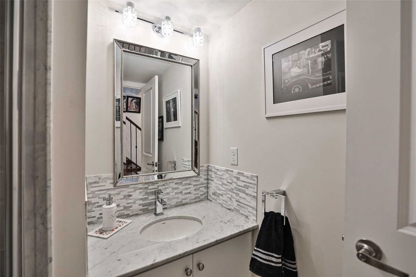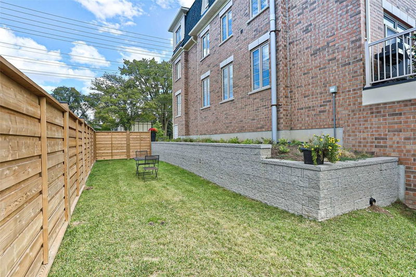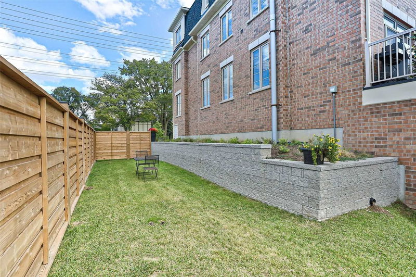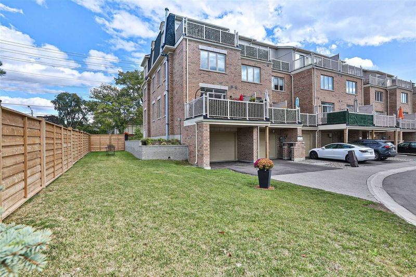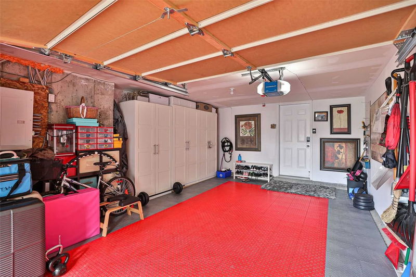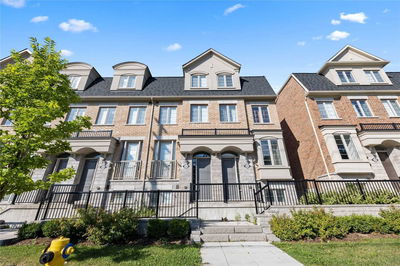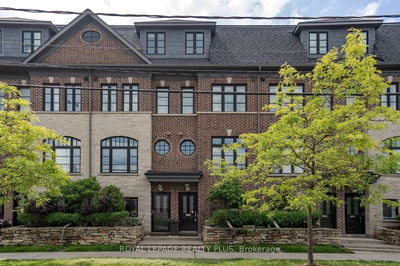Stunning Exec End Unit Town With Rare Spacious Private Side Yard. 2344 Sq Ft Of Pure Luxury With Designer Finishes And Over $100,000 In Owner Upgrades. Tons Of Windows Bright & Airy Sun Filled, Gourmet Kit W/ All Upgraded S/S Appl's Gas Stove Centre Island & Breakfast Area. Amazing King Size Master Br W/Spa Like 5Pc Bath Huge W/I Closet, Fireplace W/O To Balcony. Absolutely Gorgeous In A Fantastic Location.
Property Features
- Date Listed: Tuesday, November 01, 2022
- Virtual Tour: View Virtual Tour for 1044B Islington Avenue
- City: Toronto
- Neighborhood: Islington-City Centre West
- Full Address: 1044B Islington Avenue, Toronto, M8Z 0E7, Ontario, Canada
- Living Room: Hardwood Floor, Combined W/Dining, Fireplace
- Kitchen: Centre Island, Marble Floor, W/O To Balcony
- Listing Brokerage: Re/Max West Realty Inc., Brokerage - Disclaimer: The information contained in this listing has not been verified by Re/Max West Realty Inc., Brokerage and should be verified by the buyer.

