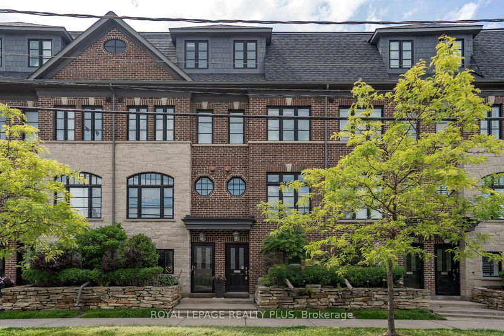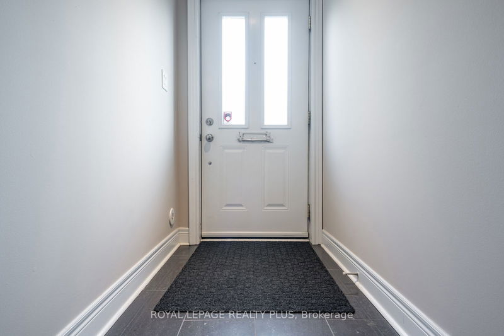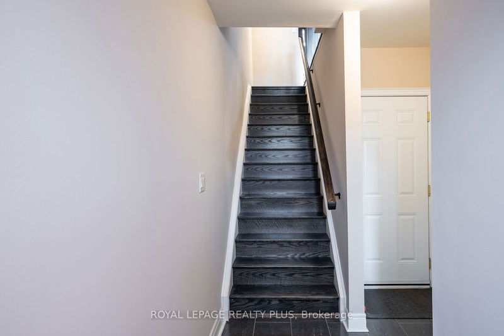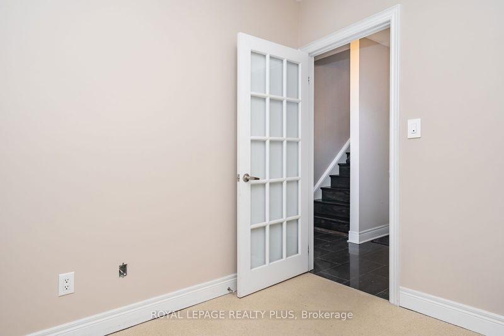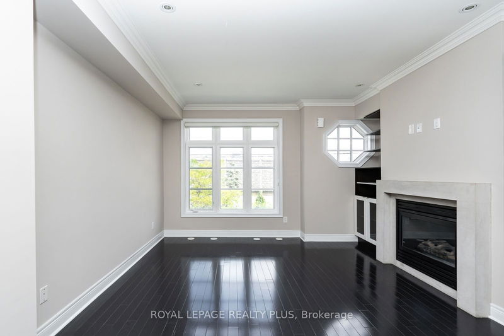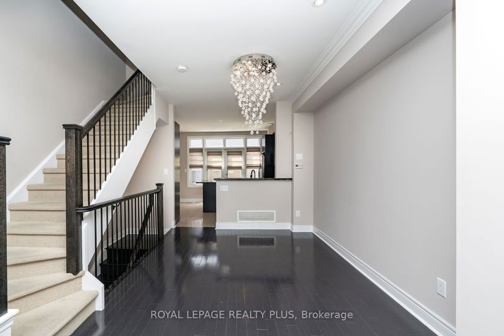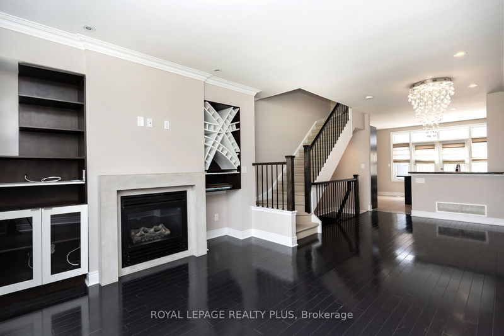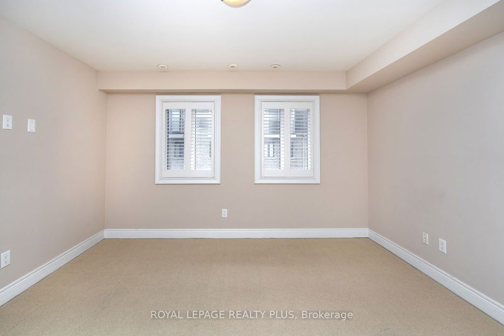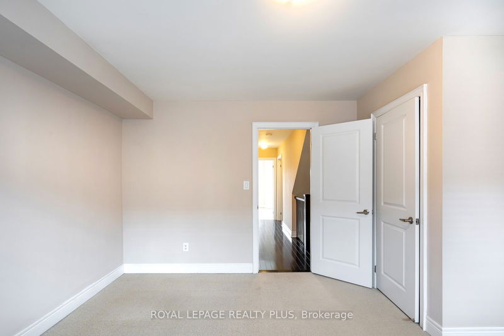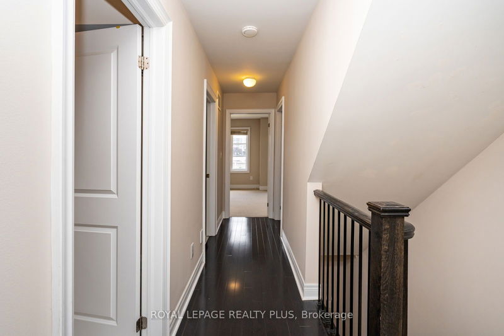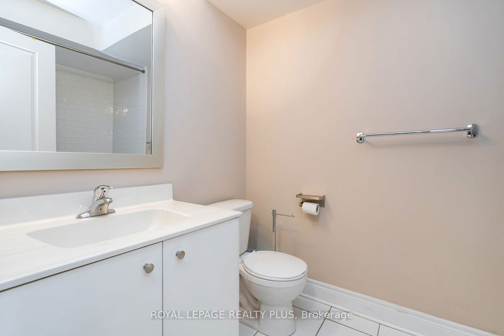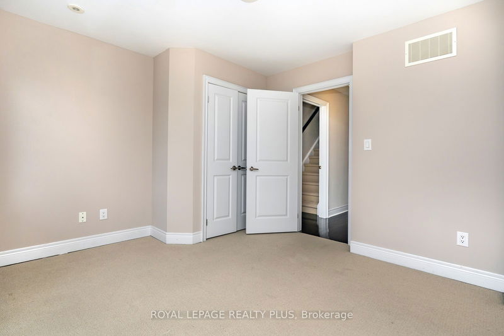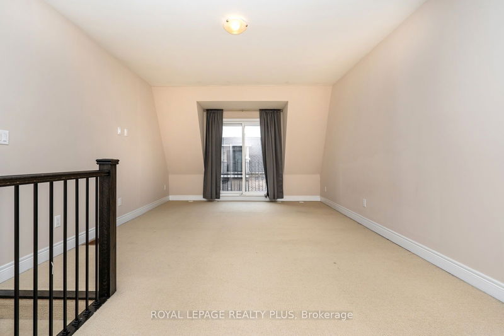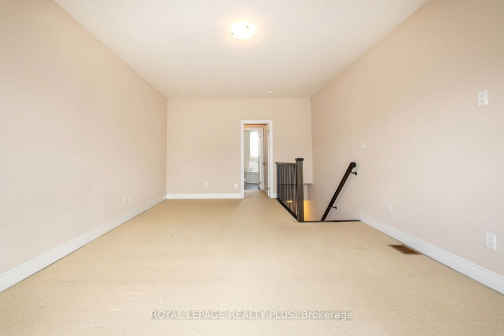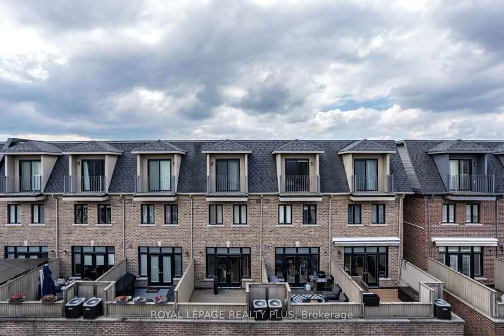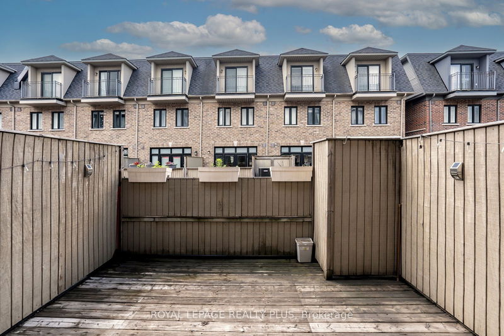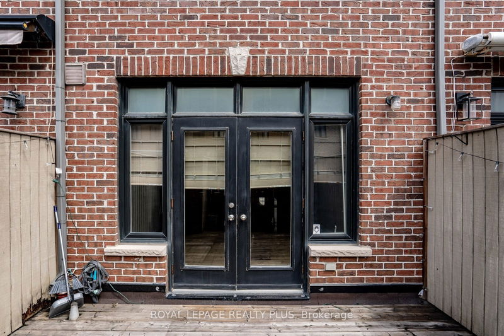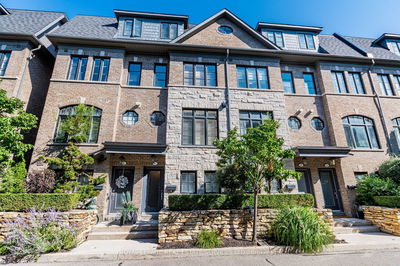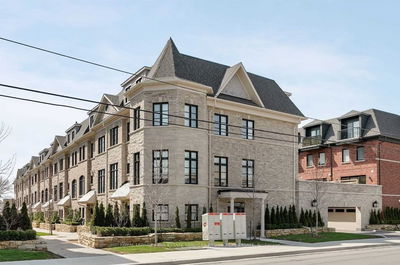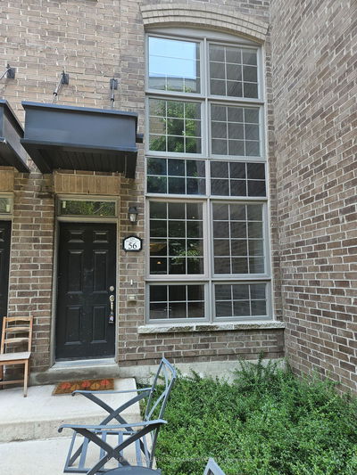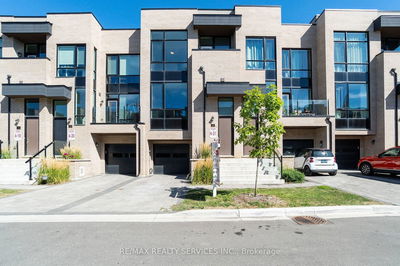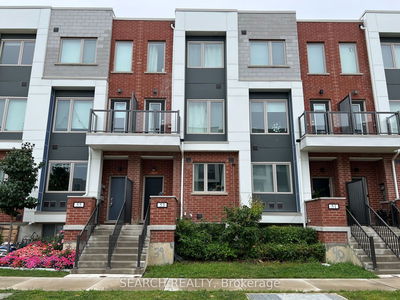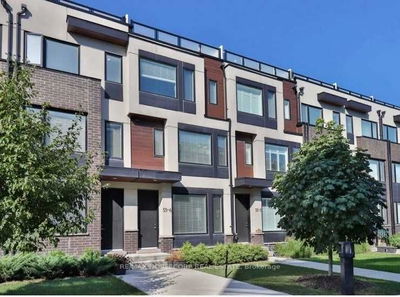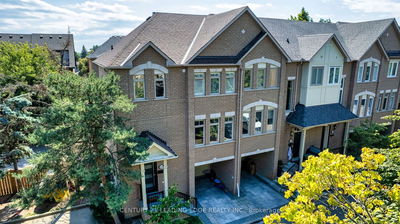Executive 3+1 Town w/City Chic in Prestigious South Etobicoke. Located in sought after "Islington Village" just steps from Lake Ontario &situated on a Private Enclave w/easy Access to Hwys (QEW/427/401/407/403), Mimico GO Station & a quick commute to Downtown Toronto. Exquisite community offering inside Courtyard & its own Child Playground. 825C boasts almost 2000 sq.ft. with a Cozy & Warm Floor Plan ready to welcome your Family w/something for everyone. Oversize 2 Car Garage includes Storage Space & access to home. Ground level welcomes you with a Private & Bright Office plus 2pc Bath - great for those who work from home. Spacious "Open Concept" main level creates that perfect family space with "Chef's Delight" Kitchen boasting Island w/room for 2 Stools as well as Pantry, s/s Appliances & Specialty Drawers. Walk out from Kitchen to the Balcony w/South View to enjoy a coffee and/or a BBQ. Appreciate the Relaxing Ambiance as well as the Special Kind of Warmth from the Living Room Gas Fireplace that is surrounded by b/i Bookshelves. Primary Bedroom is privately located on 3rd flr & features w/i Closet as well as a spacious 5pc "Spa-Like" Ensuite incl Jacuzzi & Shower. In Between on 2nd Level are 2 generous Bedrooms & Laundry Rm offering convenience plus. Close proximity to your new home are Shops, Restaurants, Cafes, Grocery Stores, Malls, Parks, Public Transit & lots more. A Perfect Home in a Perfect Location - true 10!
Property Features
- Date Listed: Wednesday, October 09, 2024
- City: Toronto
- Neighborhood: Mimico
- Major Intersection: Islington And Evans
- Full Address: 825C Oxford Street, Toronto, M8Z 0B3, Ontario, Canada
- Kitchen: Centre Island, W/O To Deck, Pot Lights
- Living Room: Gas Fireplace, Pot Lights, Hardwood Floor
- Listing Brokerage: Royal Lepage Realty Plus - Disclaimer: The information contained in this listing has not been verified by Royal Lepage Realty Plus and should be verified by the buyer.

