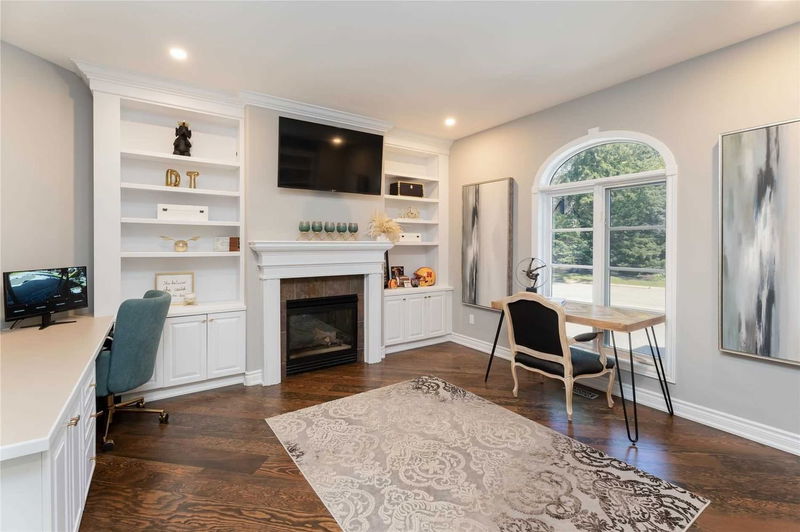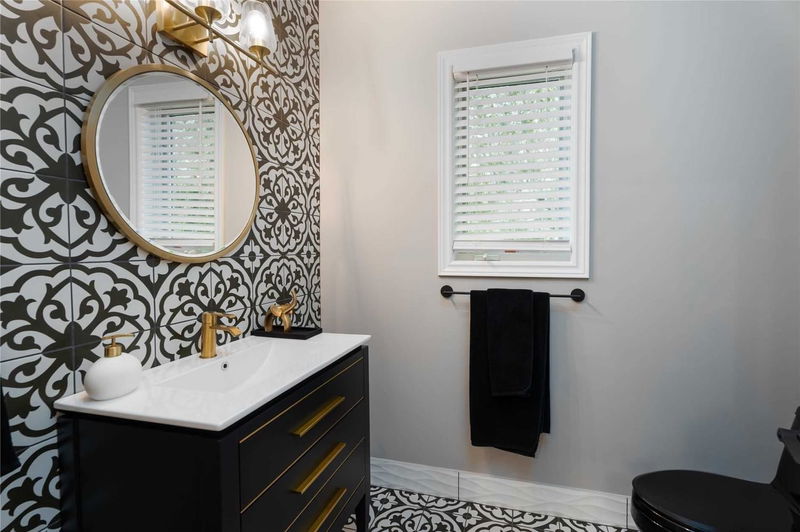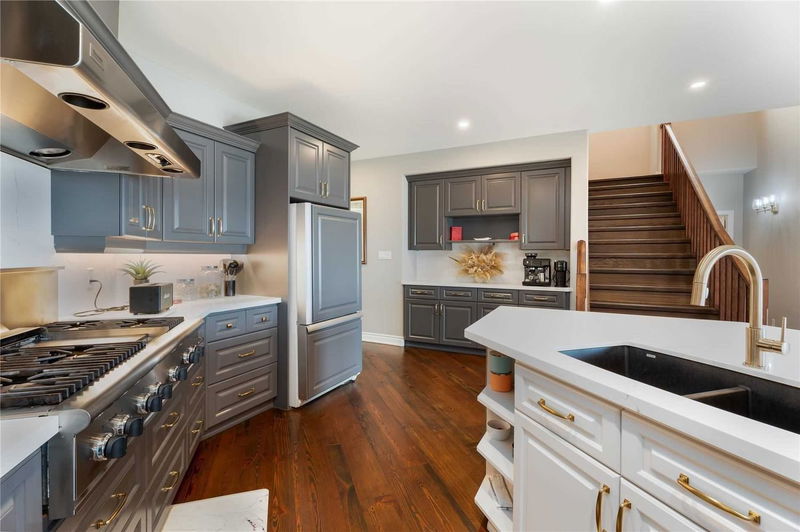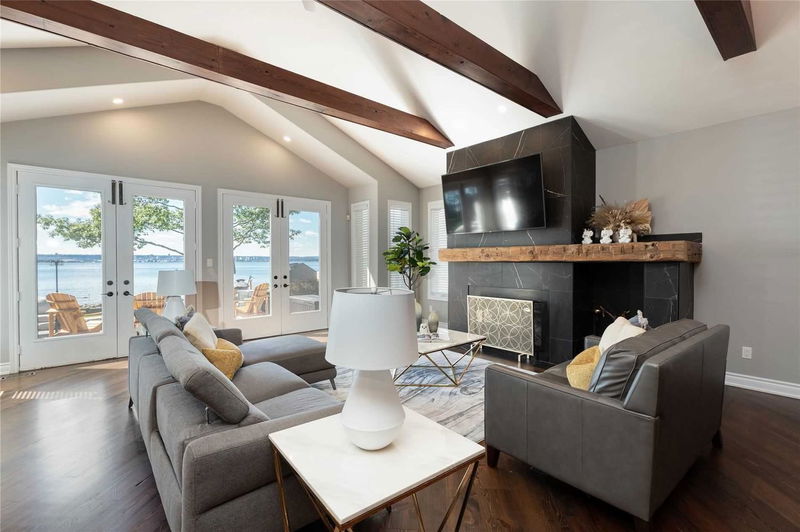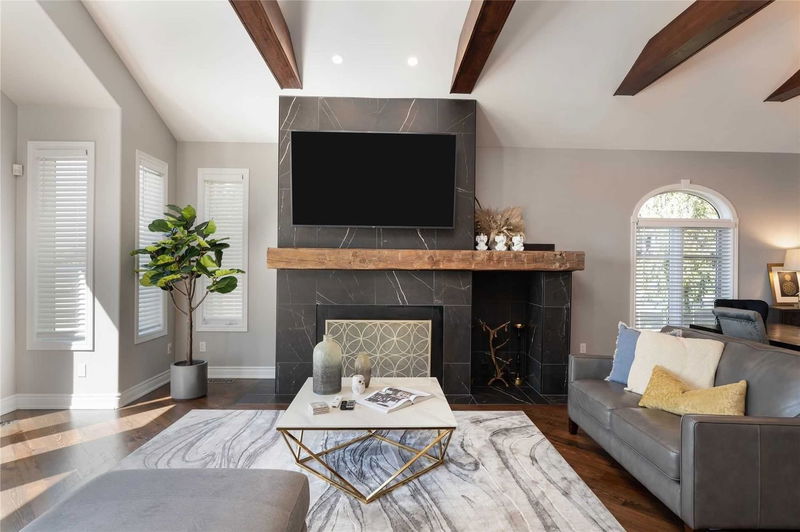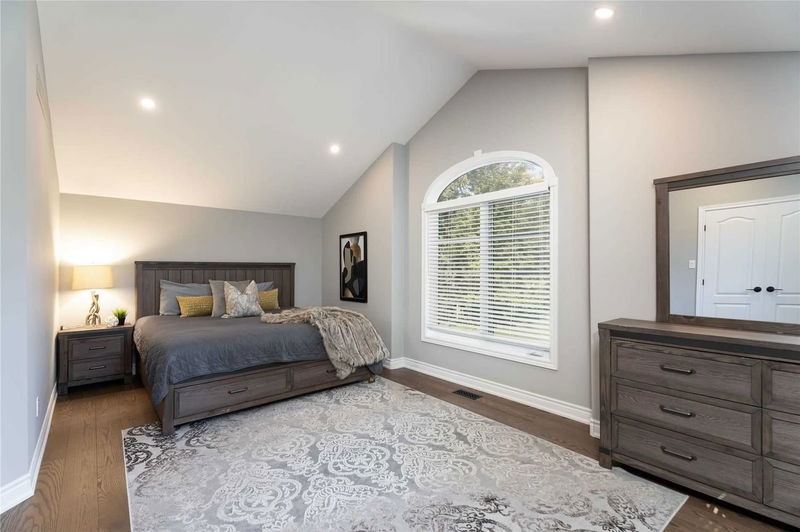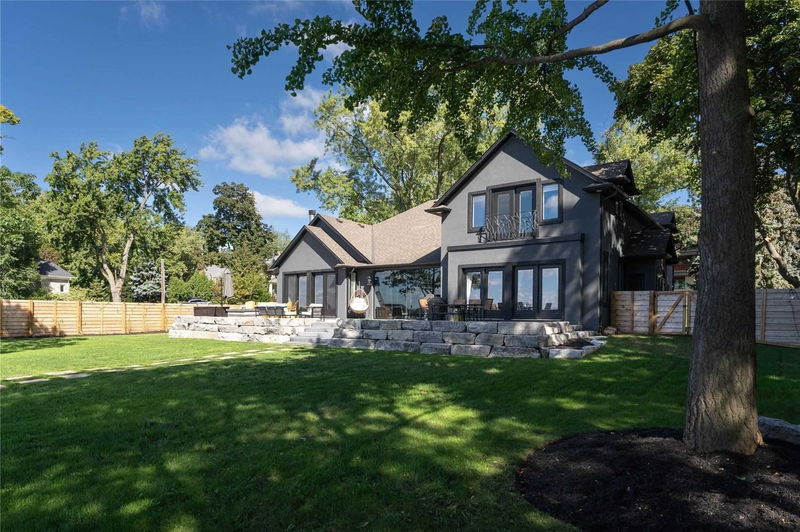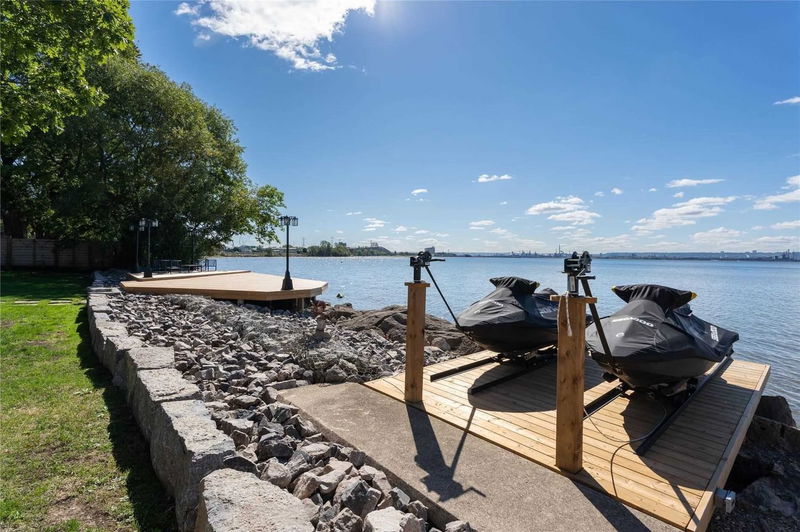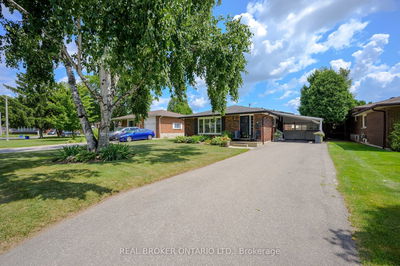Welcome Home To Your Personal Waterfront Retreat Situated In Burlington's Sought After Indian Point. Spanning 3,067 Sq Ft Of Luxury Designer Finishes & State-Of-The-Art Millwork Throughout, This Tuscan Inspired Beauty Captivates You From The Second You Step In. The Chef's Gourmet Kitchen Is Fully Equipped With A Coffee Bar, Large Centre Island, High End Built-In Stainless Steel Appliances & Direct Access To The Outdoor Stone Patio. The Spacious Dining Room With Vaulted Ceilings, Beautiful Wood Exposed Beams & Gold Contemporary Chandelier Opens Up To The Bright & Inviting Family Room With Floor To Ceiling Stone Fireplace, Wide-Plank Hardwood Floors, Pot Lights & Walkout To The Serene Outdoors With Unobstructed Views Of The Lake. The Intimate Main Level Primary Bedroom Boasts Picture Windows With Lake Views, A Walkout To The Covered Stone Patio, A Large Walk-In Closet & A Beautiful 4Pc Ensuite With Amazing Finishes! The Upper Level Welcomes You To Two Great Size Bedrooms - One With A
Property Features
- Date Listed: Monday, October 31, 2022
- Virtual Tour: View Virtual Tour for 422 Indian Road
- City: Burlington
- Neighborhood: LaSalle
- Full Address: 422 Indian Road, Burlington, L7T3T3, Ontario, Canada
- Kitchen: Centre Island, B/I Appliances, Open Concept
- Living Room: W/O To Deck, Fireplace, Pot Lights
- Listing Brokerage: Sam Mcdadi Real Estate Inc., Brokerage - Disclaimer: The information contained in this listing has not been verified by Sam Mcdadi Real Estate Inc., Brokerage and should be verified by the buyer.






